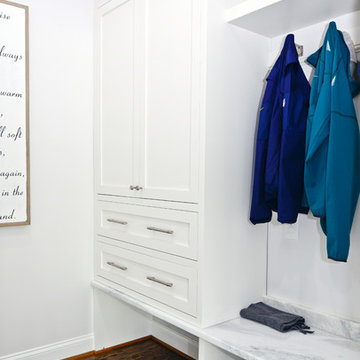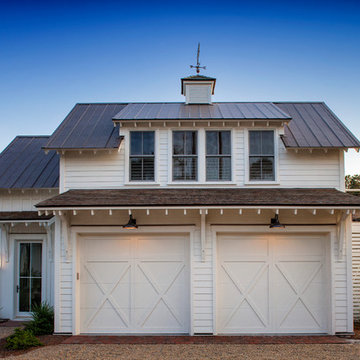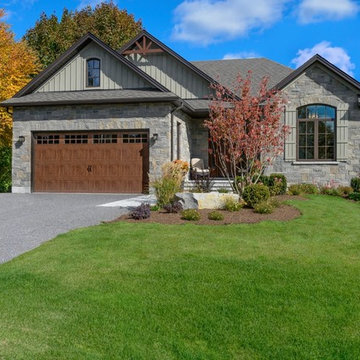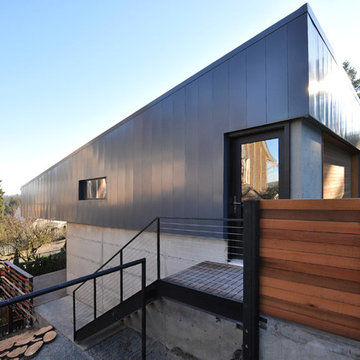Premium Small Garage Ideas and Designs
Refine by:
Budget
Sort by:Popular Today
1 - 20 of 169 photos
Item 1 of 3
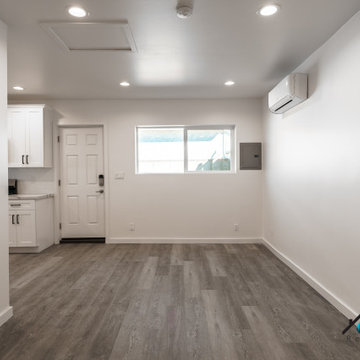
We converted the original attached garage of our client's home and turned it into a one-of-a-kind studio ADU (Accessory Dwelling Unt). The ADU measures at 20',7 in." x 19',7in.", it has a kitchenette, a full bathroom, closet space, living room space, and sleeping space. The kitchenette has a brand new white shaker cabinet combined with a smooth white marble countertop and white subway tiles. The kitchenette has a brand new deep stainless steel sink, stovetop, microwave, and refrigerator. The ADU has modern features including; central A/C, smart power outlets, gray vinyl wood flooring, and recessed lighting. The full bathroom has a beautiful 5'x 2',6" marbled tiled shower with tempered glass, dark gray hexagon tiles, and nickel brush faucet and showerhead. The vanity in the bathroom has a solid white porcelain countertop and a modern black flat-panel cabinet. The bathroom also has space for a stacked washer and dryer.
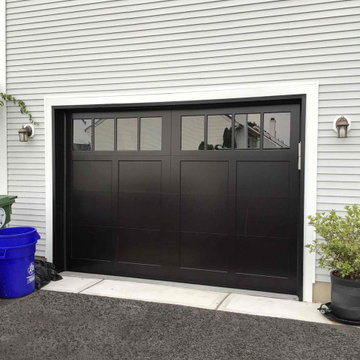
10' x 7' modern carriage house garage door in black.
Photo of a small modern garage in New York.
Photo of a small modern garage in New York.
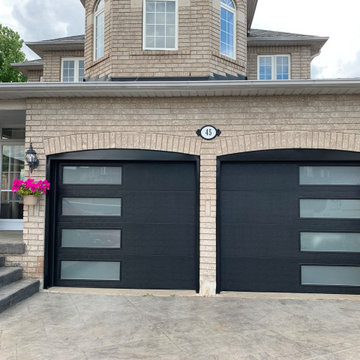
If you're a homeowner, you know that your garage door is an important part of your home's functionality and aesthetic appeal. Over time, however, your garage door may start to show signs of wear and tear, and it may be time to consider a replacement. We'll explore some of the key factors to consider when deciding whether it's time to upgrade your garage door. We'll look at issues such as age, damage, and energy efficiency, and we'll offer tips on how to choose the best replacement garage door for your home. Whether you're dealing with a malfunctioning garage door or you're simply looking to give your home a fresh new look, this article will provide you with the information you need to make an informed decision about garage door replacement.
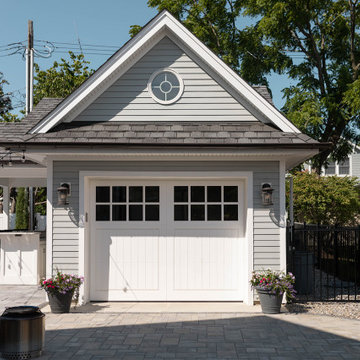
This one car garage also has an open covered portion for an outdoor bar area with seating.
Photo of a small classic detached single garage in New York.
Photo of a small classic detached single garage in New York.
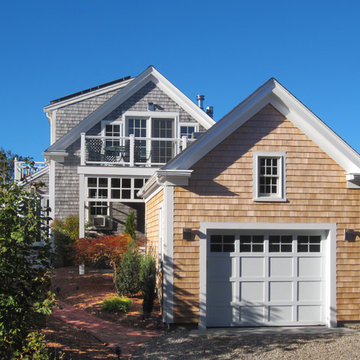
Provincetown Garage- Situated in a densely built small town with restrictive zoning, this garage addition added two parking spaces where there was once only three. The apparent one car garage is designed to contain a lift structure that can accommodate a second car above grade. In the busy summer season, an additional car can be parked in front of the garage door adding the fifth space. At the upper deck, the garage volume helps to shield occupants from the public eye while at the same time focuses attention on the panoramic view of Provincetown Harbor.
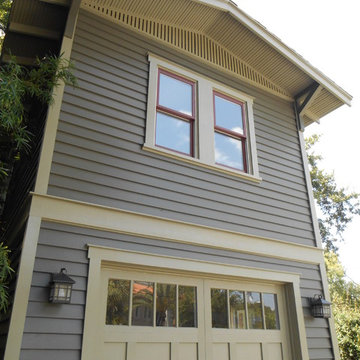
Exterior details complement those of the 1923 bungalow on the property.
Photo of a small traditional detached single garage in Tampa.
Photo of a small traditional detached single garage in Tampa.
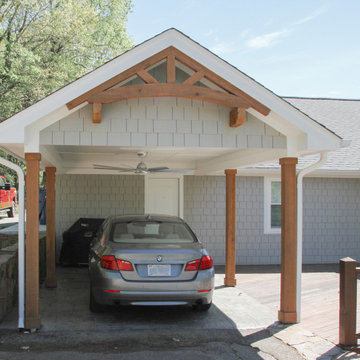
This exterior includes painted Hardie Board shake siding and exceptional arched gable details.
Photo of a small nautical single carport in Charlotte.
Photo of a small nautical single carport in Charlotte.
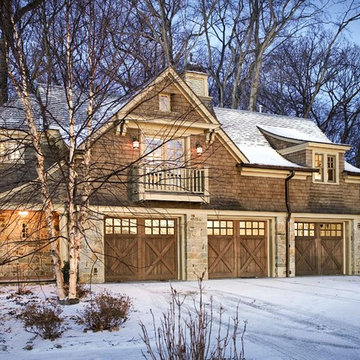
Shingle style and craftsman detailing. Beautiful stone first story with 2nd living area.
Photo of a small traditional detached garage workshop in New York with three or more cars.
Photo of a small traditional detached garage workshop in New York with three or more cars.
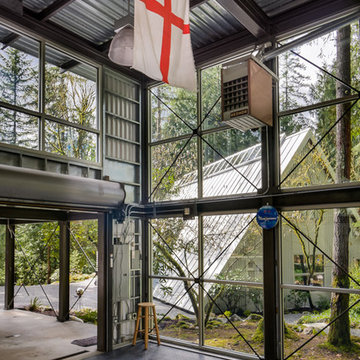
A dramatic chalet made of steel and glass. Designed by Sandler-Kilburn Architects, it is awe inspiring in its exquisitely modern reincarnation. Custom walnut cabinets frame the kitchen, a Tulikivi soapstone fireplace separates the space, a stainless steel Japanese soaking tub anchors the master suite. For the car aficionado or artist, the steel and glass garage is a delight and has a separate meter for gas and water. Set on just over an acre of natural wooded beauty adjacent to Mirrormont.
Fred Uekert-FJU Photo
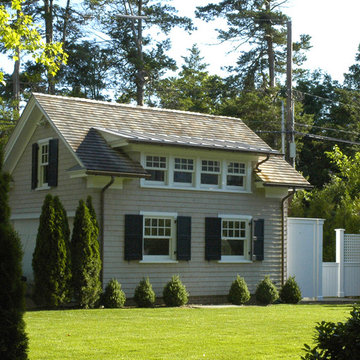
free-standing garage and outdoor shower of a seaside home.
Photo of a small classic detached single garage workshop in New York.
Photo of a small classic detached single garage workshop in New York.
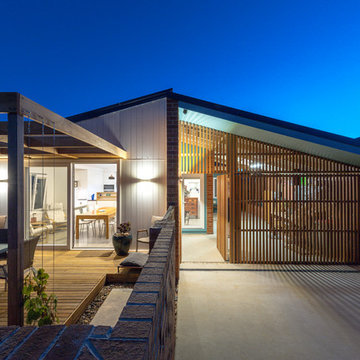
Northern facade/street view
Design ideas for a small contemporary attached single carport in Canberra - Queanbeyan.
Design ideas for a small contemporary attached single carport in Canberra - Queanbeyan.
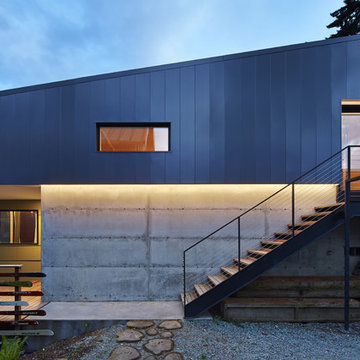
chadbourne + doss architects has created a modern detached garage and guesthouse in Seattle, Washington.
photo by Benjamin Benschneider
Small modern detached double garage in Seattle.
Small modern detached double garage in Seattle.
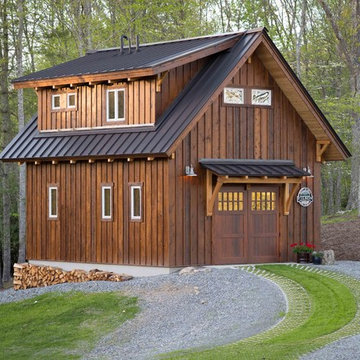
This Garage Guesthouse was born when my wife and I built a new home and I realized that it was perfect except for one thing: I really wanted and needed a space of my own. That, and a good friend once told me that if one could ever justify the cost of a Guest House, we and our guests would prefer the arrangement. And so was born a simple, yet attractive, highly energy-efficient 18' x 22' timber framed Garage/Workshop with an upstairs that currently serves as a Guest House--but could also be a studio, home office, or Airbnb. The White Oak timber frame is enclosed by highly efficient pre-cut structural insulated panels, and is heated and cooled by a Mitsubishi split unit. We plan to offer this as a timber frame kit in the coming year--please give Eric Morley a call for more information. Photo copyright 2017 Carolina Timberworks
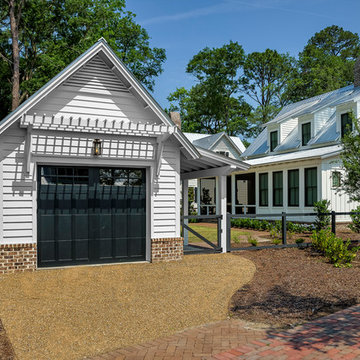
Lisa Carroll
Photo of a small country detached single garage in Atlanta.
Photo of a small country detached single garage in Atlanta.
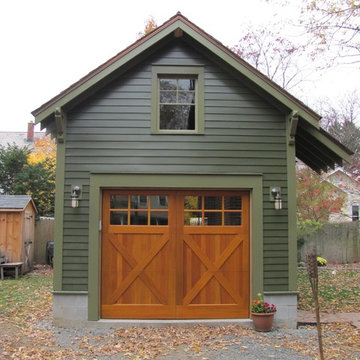
Kimberly K. Alvarez
Design ideas for a small classic detached garage in New York.
Design ideas for a small classic detached garage in New York.
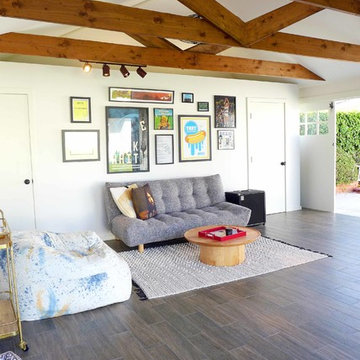
Having the french doors and the carriage style garage doors open at the same time helps bring in the wonderful cross wind and light into the space.
This is an example of a small contemporary detached garage conversion in Los Angeles.
This is an example of a small contemporary detached garage conversion in Los Angeles.
Premium Small Garage Ideas and Designs
1
