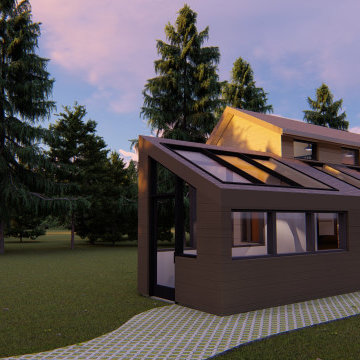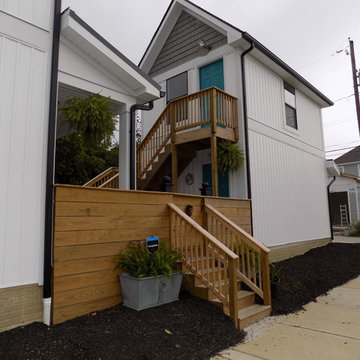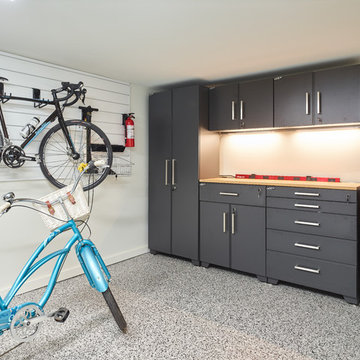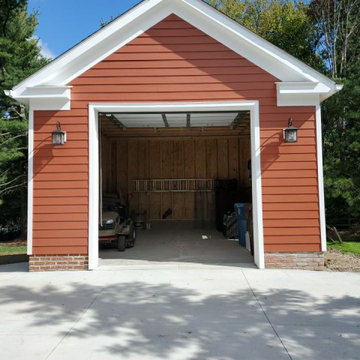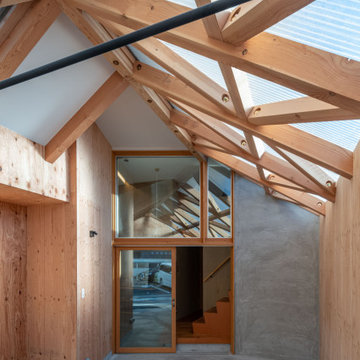Small Garage Workshop Ideas and Designs
Refine by:
Budget
Sort by:Popular Today
81 - 100 of 254 photos
Item 1 of 3
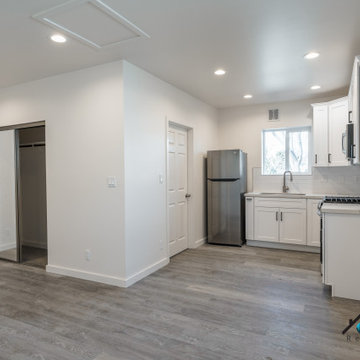
We converted the original attached garage of our client's home and turned it into a one-of-a-kind studio ADU (Accessory Dwelling Unt). The ADU measures at 20',7 in." x 19',7in.", it has a kitchenette, a full bathroom, closet space, living room space, and sleeping space. The kitchenette has a brand new white shaker cabinet combined with a smooth white marble countertop and white subway tiles. The kitchenette has a brand new deep stainless steel sink, stovetop, microwave, and refrigerator. The ADU has modern features including; central A/C, smart power outlets, gray vinyl wood flooring, and recessed lighting. The full bathroom has a beautiful 5'x 2',6" marbled tiled shower with tempered glass, dark gray hexagon tiles, and nickel brush faucet and showerhead. The vanity in the bathroom has a solid white porcelain countertop and a modern black flat-panel cabinet. The bathroom also has space for a stacked washer and dryer.
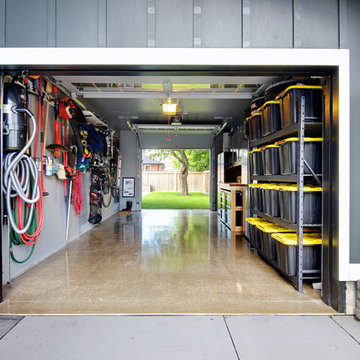
Andrew Snow Photography
Photo of a small traditional attached garage workshop in Toronto.
Photo of a small traditional attached garage workshop in Toronto.
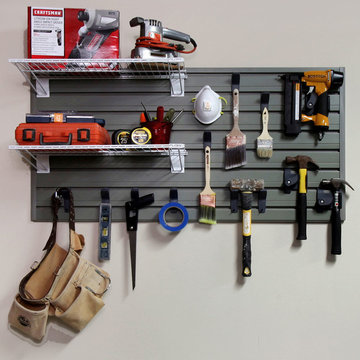
Inspiration for a small contemporary attached double garage workshop in Salt Lake City.
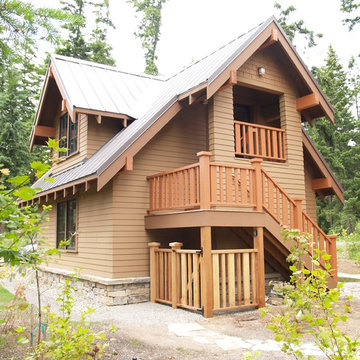
Garage with studio above
Inspiration for a small traditional detached double garage workshop in Seattle.
Inspiration for a small traditional detached double garage workshop in Seattle.
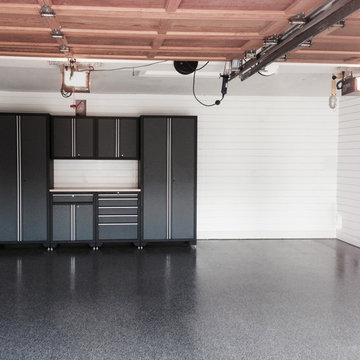
Ready to load up! This Garage Guru space features our durable, garage flooring, 18 Gauge Steel Cabinets (with a wood workbench) and full coverage white slat walls. The walls can be accessorized with hooks, shelves and more to make sure all your storage needs are met.
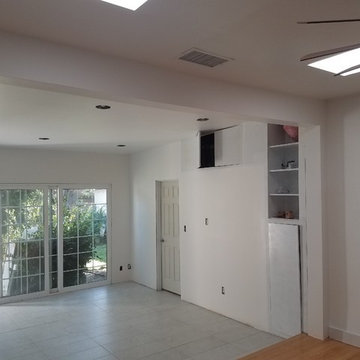
This project was a garage conversion, to become a game room.
Inspiration for a small modern attached single garage in Los Angeles.
Inspiration for a small modern attached single garage in Los Angeles.
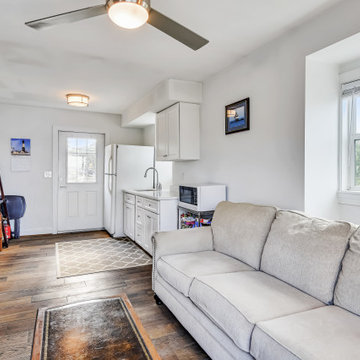
Spacious use of a garage upper loft. Wall layouts give ample room for kitchenette adjoining the living area, full bedroom and full bath
Design ideas for a small traditional detached single garage workshop in Baltimore.
Design ideas for a small traditional detached single garage workshop in Baltimore.
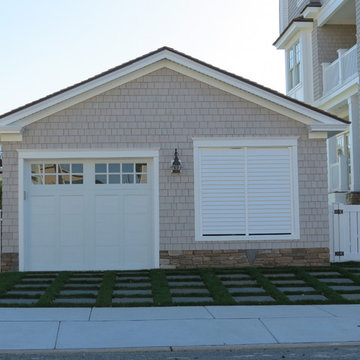
Bishop & Smith Architects, Renovated Existing Garage
Inspiration for a small nautical detached single garage workshop in Philadelphia.
Inspiration for a small nautical detached single garage workshop in Philadelphia.
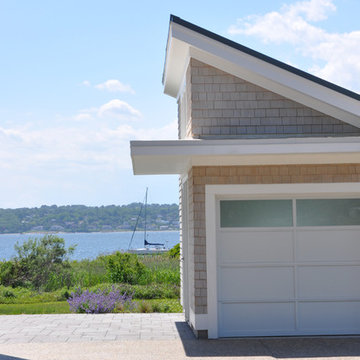
This stunning Rhode Island Retreat is an Acorn Deck House Company collaboration with Glen S. Fontecchio
Architects. It is set on a breathtaking, waterfront property and is designed to take full advantage of the
panoramic views. It features a welcoming living room, kitchen, dining room and expansive decks that are
perfect for entertaining. The house also has three bedrooms, an office and four and a half baths.
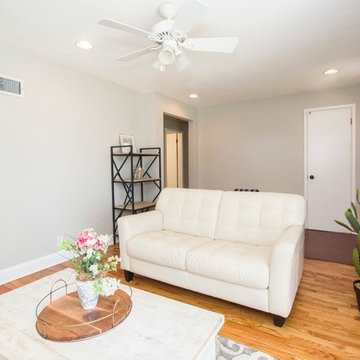
After
Inspiration for a small contemporary attached double garage workshop in Los Angeles.
Inspiration for a small contemporary attached double garage workshop in Los Angeles.
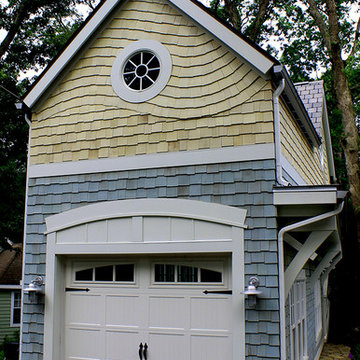
Helman Sechrist Architecture - Architect
Niki Dunaway - Photography
Photo of a small beach style detached single garage workshop in Chicago.
Photo of a small beach style detached single garage workshop in Chicago.
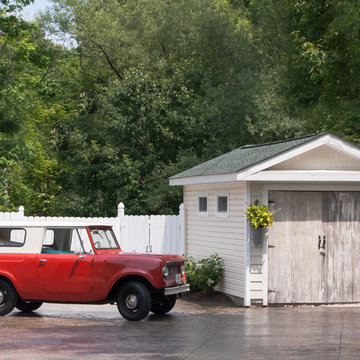
Cleverly designed, the pool house doubles as a shed and workshop on one side of the building. Raymond saved the shed doors from a job that he had gotten tearing down an old barn. The doors allow the entire front of the shed to open up, while their rustic finish carries on the aesthetic of the rest of the yard.
Jennifer's 1963 International Harvester is another great score, and seemed almost meant to be. Found on Ebay, the truck came to her after deals on other vehicles fell through. "All of a sudden this truck was for sale on Ebay, and it was on my street a few houses away; I couldn't believe it," says Jennifer. Although she was initially outbid for the truck, the day after the auction she was notified that the winner had forfeited the sale, "So I am the lucky owner of 'Harvey'", she says with a smile.
Photo: Adrienne DeRosa © 2014 Houzz
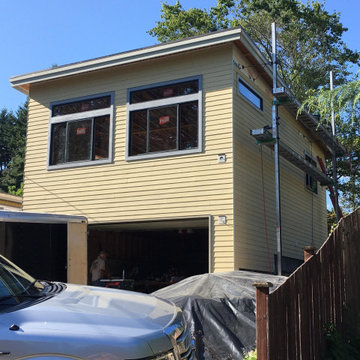
Detached apartment above a new 2 car garage. During construction.
Inspiration for a small traditional detached double garage workshop in Seattle.
Inspiration for a small traditional detached double garage workshop in Seattle.
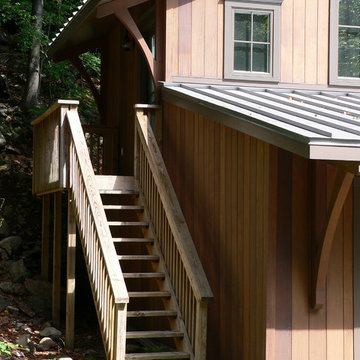
dbp architecture pc
Photo of a small classic detached double garage workshop in New York.
Photo of a small classic detached double garage workshop in New York.
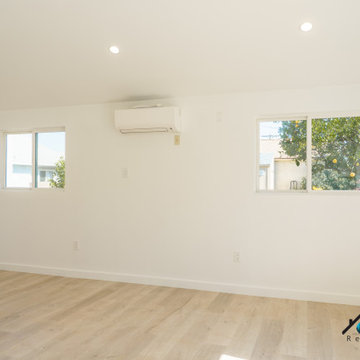
We turned this home's two-car garage into a Studio ADU in Van Nuys. The Studio ADU is fully equipped to live independently from the main house. The ADU has a kitchenette, living room space, closet, bedroom space, and a full bathroom. Upon demolition and framing, we reconfigured the garage to be the exact layout we planned for the open concept ADU. We installed brand new windows, drywall, floors, insulation, foundation, and electrical units. The kitchenette has to brand new appliances from the brand General Electric. The stovetop, refrigerator, and microwave have been installed seamlessly into the custom kitchen cabinets. The kitchen has a beautiful stone-polished countertop from the company, Ceasarstone, called Blizzard. The off-white color compliments the bright white oak tone of the floor and the off-white walls. The bathroom is covered with beautiful white marble accents including the vanity and the shower stall. The shower has a custom shower niche with white marble hexagon tiles that match the shower pan of the shower and shower bench. The shower has a large glass-higned door and glass enclosure. The single bowl vanity has a marble countertop that matches the marble tiles of the shower and a modern fixture that is above the square mirror. The studio ADU is perfect for a single person or even two. There is plenty of closet space and bedroom space to fit a queen or king-sized bed. It has brand new ductless air conditioner that keeps the entire unit nice and cool.
Small Garage Workshop Ideas and Designs
5
