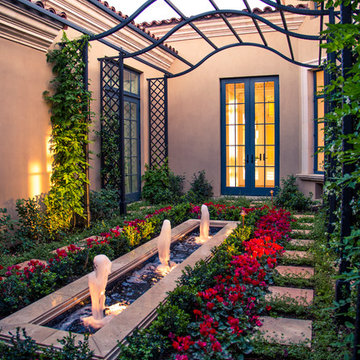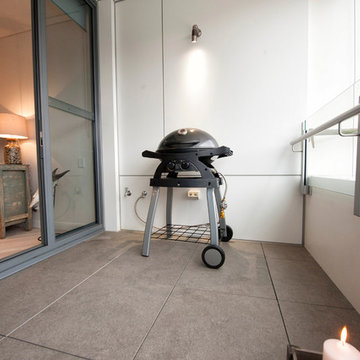Small Garden and Outdoor Space Ideas and Designs
Refine by:
Budget
Sort by:Popular Today
1 - 20 of 592 photos

Fantastic semi-custom 4 bedroom, 3.5 bath traditional home in popular N Main area of town. Awesome floorplan - open and modern! Large living room with coffered accent wall and built-in cabinets that flank the fireplace. Gorgeous kitchen with custom granite countertops, stainless gas appliances, island, breakfast bar, and walk in pantry with an awesome barn door. Off the spacious dining room you'll find the private covered porch that could be another living space. Master suite on main level with double vanities, custom shower and separate water closet. Large walk in closet is perfectly placed beside the walk in laundry room. Upstairs you will find 3 bedrooms and a den, perfect for family or guests. All this and a 2 car garage!
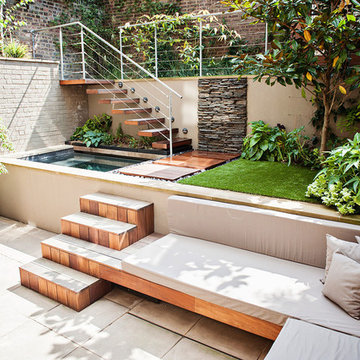
Ben Robert - Blooming Photography
Photo of a small contemporary back garden in London.
Photo of a small contemporary back garden in London.
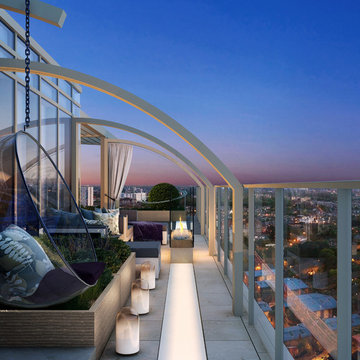
Aralia Gardens Limited.
www.aralia.org.uk
Photo of a small contemporary roof rooftop terrace in Hertfordshire with a fire feature.
Photo of a small contemporary roof rooftop terrace in Hertfordshire with a fire feature.

Lori Cannava
Inspiration for a small traditional roof rooftop terrace in New York with a potted garden and an awning.
Inspiration for a small traditional roof rooftop terrace in New York with a potted garden and an awning.
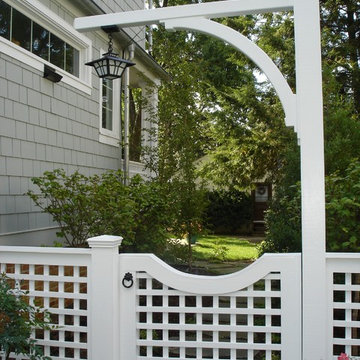
Designed and built by Land Art Design, Inc.
Inspiration for a small bohemian side garden in DC Metro with a garden path and natural stone paving.
Inspiration for a small bohemian side garden in DC Metro with a garden path and natural stone paving.
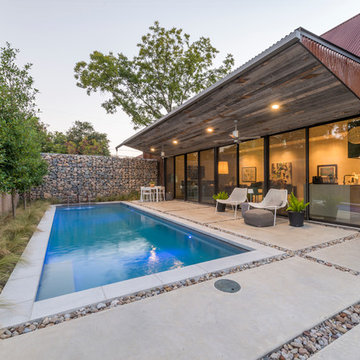
The minimalistic design of the pool compliments the basic shape of the house. Close attention was paid to the details of the pool and surrounding deck.
Photography Credit: Wade Griffith
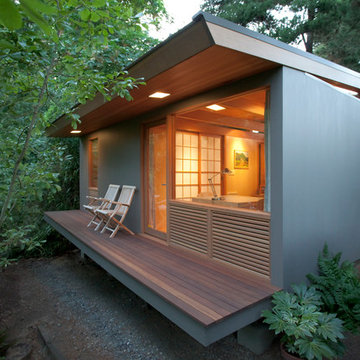
Blaine Truitt Covert
Photo of a small contemporary terrace in Portland with a roof extension.
Photo of a small contemporary terrace in Portland with a roof extension.
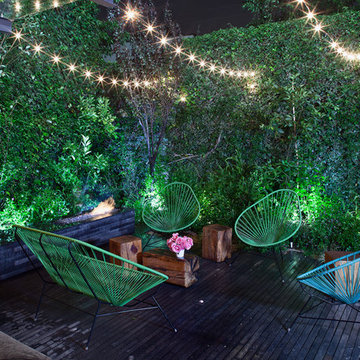
Photos by Hector Velasco Facio
Design ideas for a small contemporary terrace in Mexico City with a living wall.
Design ideas for a small contemporary terrace in Mexico City with a living wall.
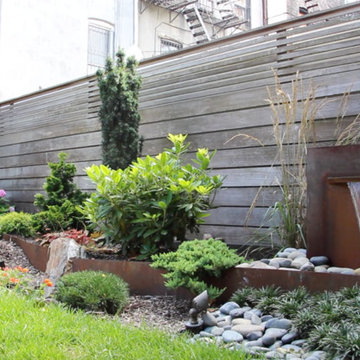
Backyard border garden terracing and water feature -corten steel & stone
Photo of a small world-inspired front formal partial sun garden for winter in New York with a retaining wall and natural stone paving.
Photo of a small world-inspired front formal partial sun garden for winter in New York with a retaining wall and natural stone paving.
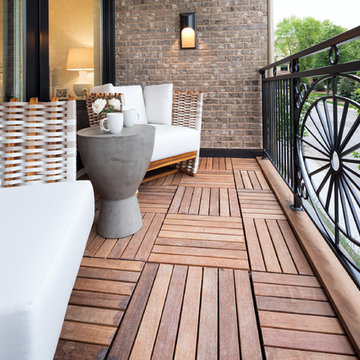
Builder: John Kraemer & Sons | Building Architecture: Charlie & Co. Design | Interiors: Martha O'Hara Interiors | Photography: Landmark Photography
Design ideas for a small classic balcony in Minneapolis with no cover.
Design ideas for a small classic balcony in Minneapolis with no cover.
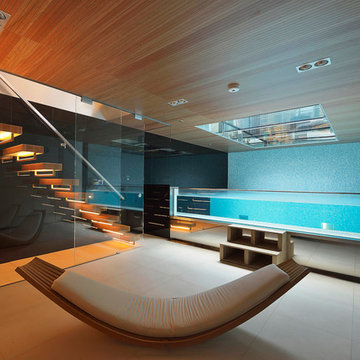
Marco Giarracca
Inspiration for a small contemporary indoor rectangular above ground hot tub in London with tiled flooring.
Inspiration for a small contemporary indoor rectangular above ground hot tub in London with tiled flooring.
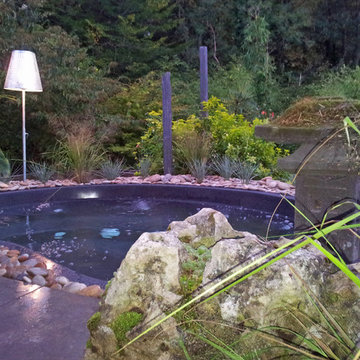
Ségala
Spa nature 6 personnes directement dans le décors du jardin avec végétalisation et lumières
Photo of a small world-inspired courtyard kidney-shaped natural hot tub in Paris with natural stone paving.
Photo of a small world-inspired courtyard kidney-shaped natural hot tub in Paris with natural stone paving.
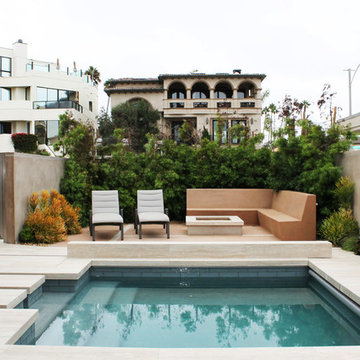
This courtyard provides an oasis for outdoor living with its built-in seating, fire pit, and pool.
Photo of a small modern front custom shaped lengths swimming pool in Los Angeles with a water feature and tiled flooring.
Photo of a small modern front custom shaped lengths swimming pool in Los Angeles with a water feature and tiled flooring.
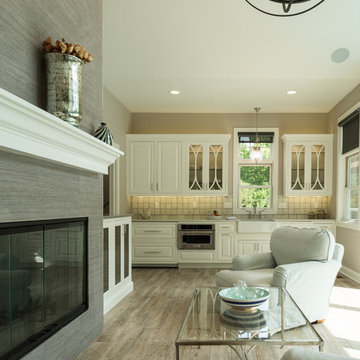
Geneva Cabinet Company,, Lake Geneva, WI.,
Authorized Dealer for Medallion Cabinetry.,
The open plan is outfitted with a stunning galley kitchen spacious seating area by the large format tile fireplace, a bedroom and full bath. Custom built-ins and cabinetry by Medallion keep the look open and clean with great storage for poolside activities. Builder: Lowell Management Services, Lake Geneva, WI
Photographer: Victoria McHugh Photography
Medallion Cabinetry in open area
The Furniture Guild Vanity
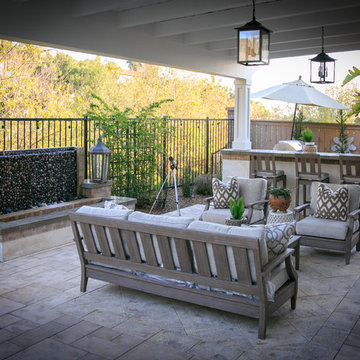
Western Pavers, Inc. has been in business for over twenty years. Western Pavers is the Pioneer of all local paver companies in Southern California. Western Pavers has been transforming customers' visions into a reality for decades. We pride ourselves in providing our customers with 100% satisfaction and creating beautiful outdoor living spaces. Western Pavers can provide beautiful designs and take you from conceptual to the completion of your outdoor living project. We are Western Outdoor Designs’ paver specialist department.
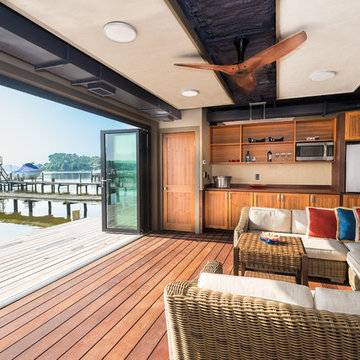
14’x24’ stone bunker (formerly a well house) is now a waterfront gameroom with storage. The 10’ wide movable NanaWall system of this true ‘Man Cave’ opens onto the dock, maximizing waterfront storage and providing an oasis on hot summer days.
Photos by Kevin Wilson Photography
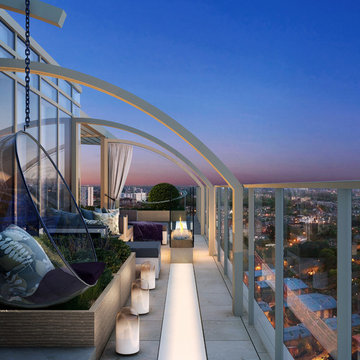
Chelsea Creek is the pinnacle of sophisticated living, these penthouse collection gardens, featuring stunning contemporary exteriors are London’s most elegant new dockside development, by St George Central London, they are due to be built in Autumn 2014
Following on from the success of her stunning contemporary Rooftop Garden at RHS Chelsea Flower Show 2012, Patricia Fox was commissioned by St George to design a series of rooftop gardens for their Penthouse Collection in London. Working alongside Tara Bernerd who has designed the interiors, and Broadway Malyon Architects, Patricia and her team have designed a series of London rooftop gardens, which although individually unique, have an underlying design thread, which runs throughout the whole series, providing a unified scheme across the development.
Inspiration was taken from both the architecture of the building, and from the interiors, and Aralia working as Landscape Architects developed a series of Mood Boards depicting materials, features, art and planting. This groundbreaking series of London rooftop gardens embraces the very latest in garden design, encompassing quality natural materials such as corten steel, granite and shot blasted glass, whilst introducing contemporary state of the art outdoor kitchens, outdoor fireplaces, water features and green walls. Garden Art also has a key focus within these London gardens, with the introduction of specially commissioned pieces for stone sculptures and unique glass art. The linear hard landscape design, with fluid rivers of under lit glass, relate beautifully to the linearity of the canals below.
The design for the soft landscaping schemes were challenging – the gardens needed to be relatively low maintenance, they needed to stand up to the harsh environment of a London rooftop location, whilst also still providing seasonality and all year interest. The planting scheme is linear, and highly contemporary in nature, evergreen planting provides all year structure and form, with warm rusts and burnt orange flower head’s providing a splash of seasonal colour, complementary to the features throughout.
Finally, an exquisite lighting scheme has been designed by Lighting IQ to define and enhance the rooftop spaces, and to provide beautiful night time lighting which provides the perfect ambiance for entertaining and relaxing in.
Aralia worked as Landscape Architects working within a multi-disciplinary consultant team which included Architects, Structural Engineers, Cost Consultants and a range of sub-contractors.

The homeowners sought to create a modest, modern, lakeside cottage, nestled into a narrow lot in Tonka Bay. The site inspired a modified shotgun-style floor plan, with rooms laid out in succession from front to back. Simple and authentic materials provide a soft and inviting palette for this modern home. Wood finishes in both warm and soft grey tones complement a combination of clean white walls, blue glass tiles, steel frames, and concrete surfaces. Sustainable strategies were incorporated to provide healthy living and a net-positive-energy-use home. Onsite geothermal, solar panels, battery storage, insulation systems, and triple-pane windows combine to provide independence from frequent power outages and supply excess power to the electrical grid.
Photos by Corey Gaffer
Small Garden and Outdoor Space Ideas and Designs
1






