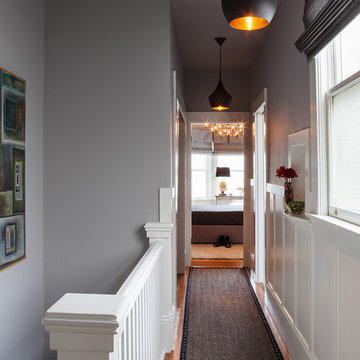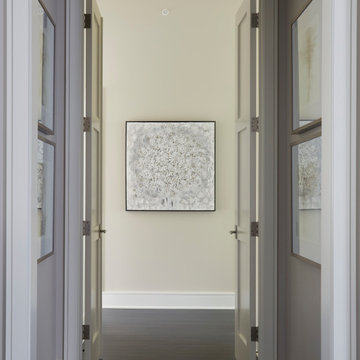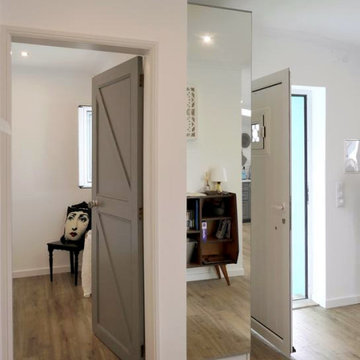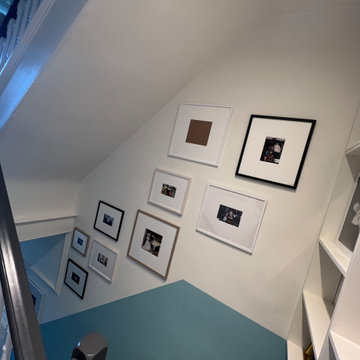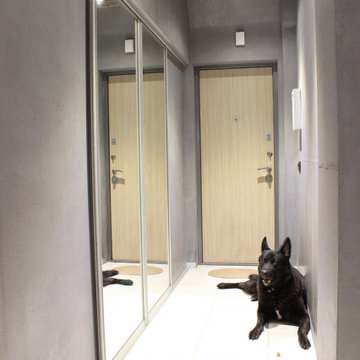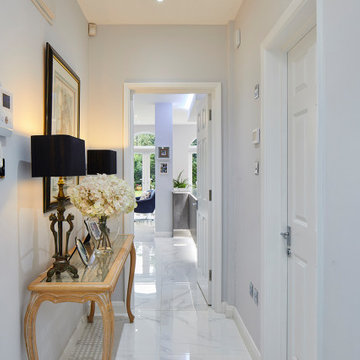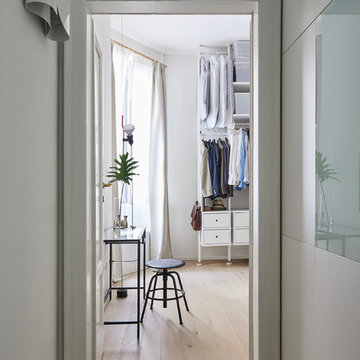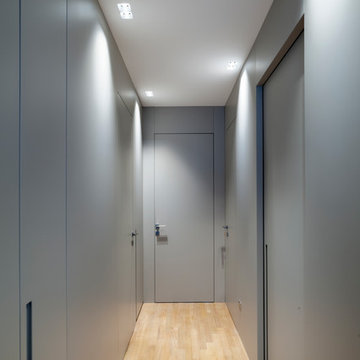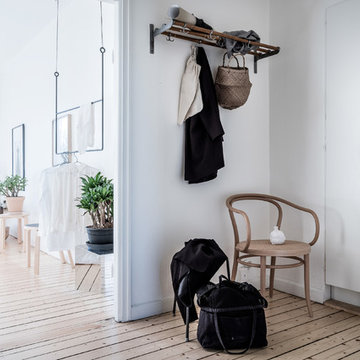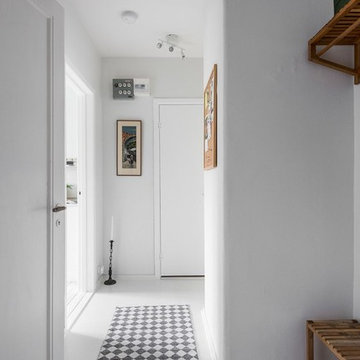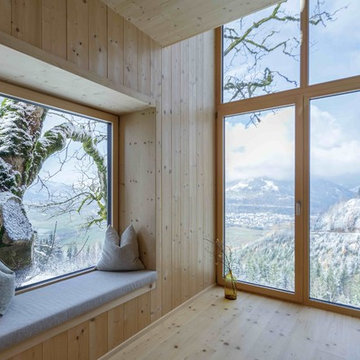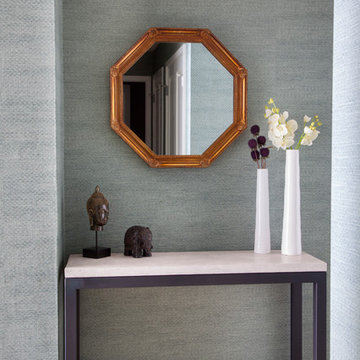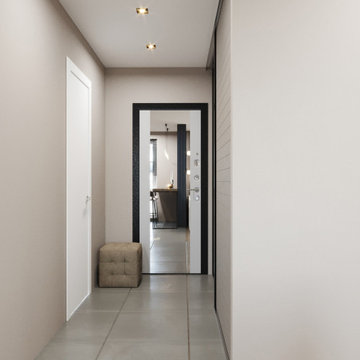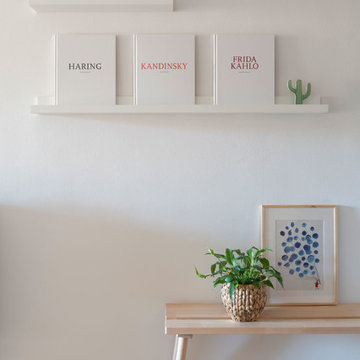Hallway
Refine by:
Budget
Sort by:Popular Today
41 - 60 of 1,100 photos
Item 1 of 3
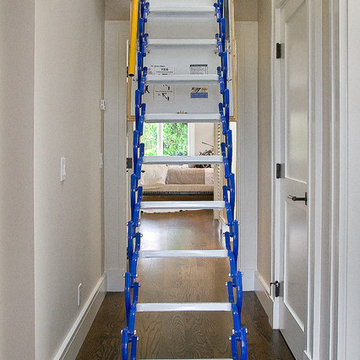
A typical post-1906 Noe Valley house is simultaneously restored, expanded and redesigned to keep what works and rethink what doesn’t. The front façade, is scraped and painted a crisp monochrome white—it worked. The new asymmetrical gabled rear addition takes the place of a windowless dead end box that didn’t. A “Great kitchen”, open yet formally defined living and dining rooms, a generous master suite, and kid’s rooms with nooks and crannies, all make for a newly designed house that straddles old and new.
Structural Engineer: Gregory Paul Wallace SE
General Contractor: Cardea Building Co.
Photographer: Open Homes Photography
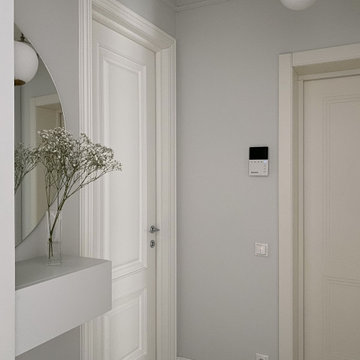
Трехкомнатная квартира на Мичуринском проспекте в Москве.
Стиль - современная классика. На полу инженерная доска Coswic; мрамор, оставшийся от прежнего ремонта. На стенах краска. Двери, встроенная мебель московских фабрик.
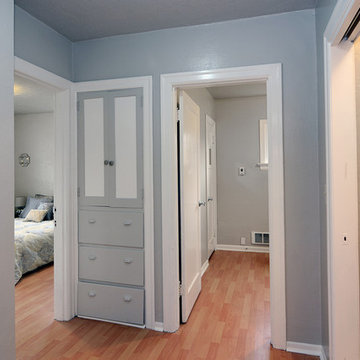
Plaster repair and repainting the walls and trim. The wall color is wildly grey and the trim color is cookie crumble.
Photos taken by Jeff Coupland
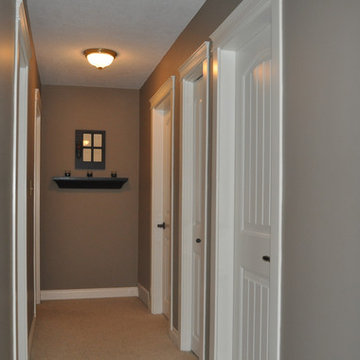
An easy interior door renovation created a simple clean & updated look. Featuring custom architrave moulding.
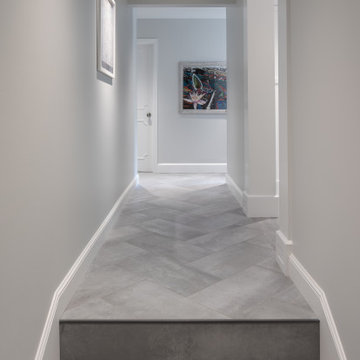
One of the design challenges we faced for this renovation was working with minimal space. We needed to create a separation for the kitchen, which was immediately attached to the garage. By expanding into the garage, without sacrificing parking, we were able to create a mudroom and a hallway that offered direct access to the guest suite and created the separation for the kitchen we needed.
3
