Small House Exterior with a Black Roof Ideas and Designs
Refine by:
Budget
Sort by:Popular Today
61 - 80 of 788 photos
Item 1 of 3
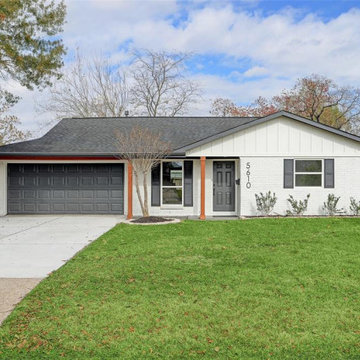
White painted brick exterior with natural wood posts.
Design ideas for a white and small classic bungalow brick detached house with a black roof.
Design ideas for a white and small classic bungalow brick detached house with a black roof.

Design ideas for a small and blue beach style two floor detached house in New York with a mansard roof, a shingle roof, a black roof, shingles and vinyl cladding.
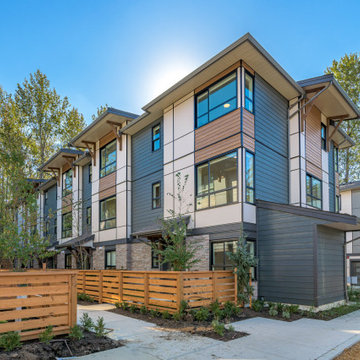
Townhome compex modern exterior
Small contemporary terraced house in Vancouver with three floors, vinyl cladding, a flat roof, a mixed material roof, a black roof and board and batten cladding.
Small contemporary terraced house in Vancouver with three floors, vinyl cladding, a flat roof, a mixed material roof, a black roof and board and batten cladding.

This 8.3 star energy rated home is a beacon when it comes to paired back, simple and functional elegance. With great attention to detail in the design phase as well as carefully considered selections in materials, openings and layout this home performs like a Ferrari. The in-slab hydronic system that is run off a sizeable PV system assists with minimising temperature fluctuations.
This home is entered into 2023 Design Matters Award as well as a winner of the 2023 HIA Greensmart Awards. Karli Rise is featured in Sanctuary Magazine in 2023.

The artfully designed Boise Passive House is tucked in a mature neighborhood, surrounded by 1930’s bungalows. The architect made sure to insert the modern 2,000 sqft. home with intention and a nod to the charm of the adjacent homes. Its classic profile gleams from days of old while bringing simplicity and design clarity to the façade.
The 3 bed/2.5 bath home is situated on 3 levels, taking full advantage of the otherwise limited lot. Guests are welcomed into the home through a full-lite entry door, providing natural daylighting to the entry and front of the home. The modest living space persists in expanding its borders through large windows and sliding doors throughout the family home. Intelligent planning, thermally-broken aluminum windows, well-sized overhangs, and Selt external window shades work in tandem to keep the home’s interior temps and systems manageable and within the scope of the stringent PHIUS standards.
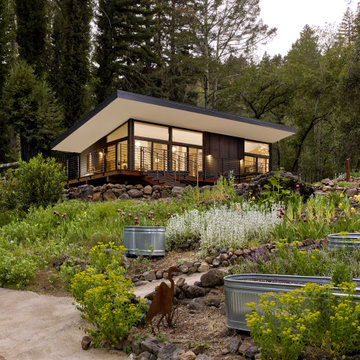
Photo of a small and black bungalow tiny house in San Francisco with metal cladding, a lean-to roof, a metal roof and a black roof.

Perfect for a small rental for income or for someone in your family, this one bedroom unit features an open concept.
Design ideas for a small and white coastal bungalow tiny house in San Diego with concrete fibreboard cladding, a pitched roof, a shingle roof, a black roof and board and batten cladding.
Design ideas for a small and white coastal bungalow tiny house in San Diego with concrete fibreboard cladding, a pitched roof, a shingle roof, a black roof and board and batten cladding.

A scandinavian modern inspired Cabin in the woods makes a perfect retreat from the city.
Design ideas for a small and brown scandi bungalow tiny house in Seattle with wood cladding, a pitched roof, a metal roof and a black roof.
Design ideas for a small and brown scandi bungalow tiny house in Seattle with wood cladding, a pitched roof, a metal roof and a black roof.
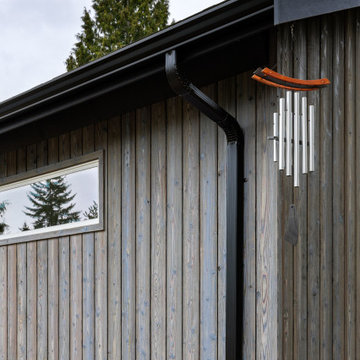
Small and gey modern bungalow detached house in Seattle with wood cladding, a hip roof, a shingle roof and a black roof.

Our Austin studio decided to go bold with this project by ensuring that each space had a unique identity in the Mid-Century Modern style bathroom, butler's pantry, and mudroom. We covered the bathroom walls and flooring with stylish beige and yellow tile that was cleverly installed to look like two different patterns. The mint cabinet and pink vanity reflect the mid-century color palette. The stylish knobs and fittings add an extra splash of fun to the bathroom.
The butler's pantry is located right behind the kitchen and serves multiple functions like storage, a study area, and a bar. We went with a moody blue color for the cabinets and included a raw wood open shelf to give depth and warmth to the space. We went with some gorgeous artistic tiles that create a bold, intriguing look in the space.
In the mudroom, we used siding materials to create a shiplap effect to create warmth and texture – a homage to the classic Mid-Century Modern design. We used the same blue from the butler's pantry to create a cohesive effect. The large mint cabinets add a lighter touch to the space.
---
Project designed by the Atomic Ranch featured modern designers at Breathe Design Studio. From their Austin design studio, they serve an eclectic and accomplished nationwide clientele including in Palm Springs, LA, and the San Francisco Bay Area.
For more about Breathe Design Studio, see here: https://www.breathedesignstudio.com/
To learn more about this project, see here:
https://www.breathedesignstudio.com/atomic-ranch

500 sqft laneway
Design ideas for a small and black modern bungalow tiny house in Other with wood cladding, a lean-to roof, a metal roof and a black roof.
Design ideas for a small and black modern bungalow tiny house in Other with wood cladding, a lean-to roof, a metal roof and a black roof.

The artfully designed Boise Passive House is tucked in a mature neighborhood, surrounded by 1930’s bungalows. The architect made sure to insert the modern 2,000 sqft. home with intention and a nod to the charm of the adjacent homes. Its classic profile gleams from days of old while bringing simplicity and design clarity to the façade.
The 3 bed/2.5 bath home is situated on 3 levels, taking full advantage of the otherwise limited lot. Guests are welcomed into the home through a full-lite entry door, providing natural daylighting to the entry and front of the home. The modest living space persists in expanding its borders through large windows and sliding doors throughout the family home. Intelligent planning, thermally-broken aluminum windows, well-sized overhangs, and Selt external window shades work in tandem to keep the home’s interior temps and systems manageable and within the scope of the stringent PHIUS standards.
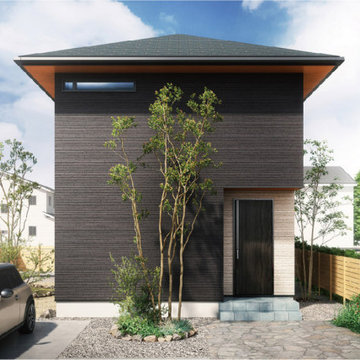
This is an example of a small and black two floor detached house in Other with a hip roof and a black roof.
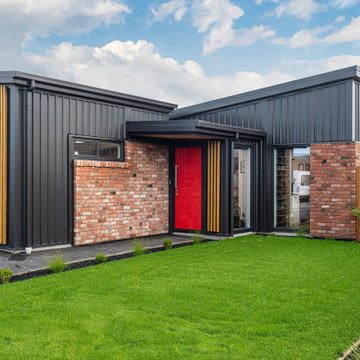
Exterior front facade with recycled brick and metal cladding
Photo of a small and black modern bungalow detached house in Christchurch with metal cladding, a butterfly roof, a metal roof and a black roof.
Photo of a small and black modern bungalow detached house in Christchurch with metal cladding, a butterfly roof, a metal roof and a black roof.
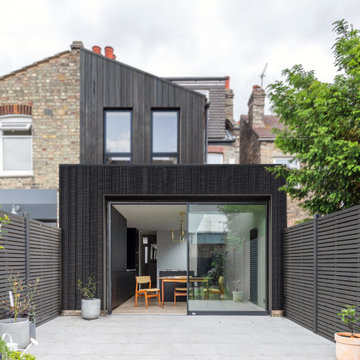
Small and black contemporary bungalow rear house exterior in London with wood cladding, a flat roof and a black roof.

Design ideas for a small and white rural two floor terraced house in Austin with concrete fibreboard cladding, a butterfly roof, a shingle roof, a black roof and board and batten cladding.
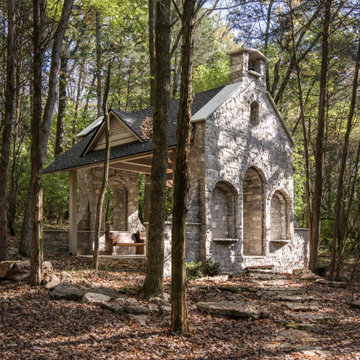
Newly built in 2021; this sanctuary in the woods was designed and built to appear as though it had existed for years.
Architecture: Noble Johnson Architects
Builder: Crane Builders
Photography: Garett + Carrie Buell of Studiobuell/ studiobuell.com

Exterior of 400 SF ADU. This project boasts a large vaulted living area in a one bed / one bath design.
ADUs can be rented out for additional income, which can help homeowners offset the cost of their mortgage or other expenses.
ADUs can provide extra living space for family members, guests, or renters.
ADUs can increase the value of a home, making it a wise investment.
Spacehouse ADUs are designed to make the most of every square foot, so you can enjoy all the comforts of home in a smaller space.
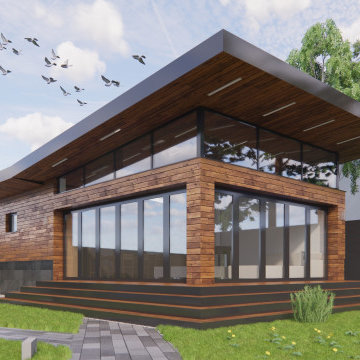
складные стеклянные двери
This is an example of a small and black bungalow tiny house in Moscow with wood cladding, a lean-to roof, a metal roof, a black roof and shiplap cladding.
This is an example of a small and black bungalow tiny house in Moscow with wood cladding, a lean-to roof, a metal roof, a black roof and shiplap cladding.
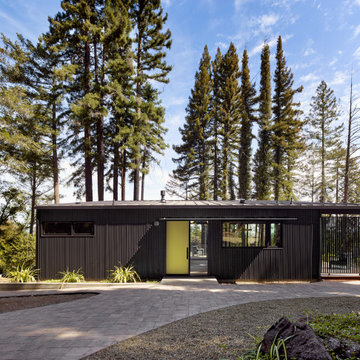
This is an example of a small and black bungalow tiny house in San Francisco with metal cladding, a lean-to roof, a metal roof and a black roof.
Small House Exterior with a Black Roof Ideas and Designs
4