Small House Exterior with a Black Roof Ideas and Designs
Refine by:
Budget
Sort by:Popular Today
141 - 160 of 788 photos
Item 1 of 3
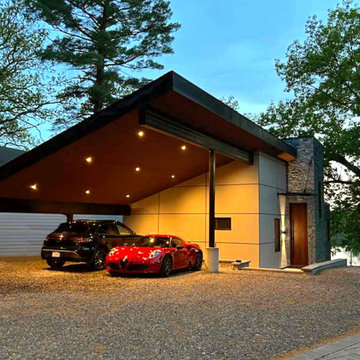
Custom Contemporary Home Design
Wayland, MA
Expansion of the original building footprint (the original home was torn down) was not allowed, by zoning ordinance. This meant the design could not add a Garage to the site, which was highly desired. To solve the issue of protected parking for the home, Tektoniks Architects designed a cantilevered roof, which also forms the principle organizing element (a "spine") for the design. A Special Permit was obtained to allow us to utilize "air rights" over the required front setback to give proper coverage for the Owner's cars. Structural supports were placed at the limits of the required setback, and the structural design provided the necessary cantilever.
The underside cladding of the Carport forms the aesthetic for the eaves and interior spaces of the home, with the slatted wood treatment extending continuously from front to back for the entire roof.
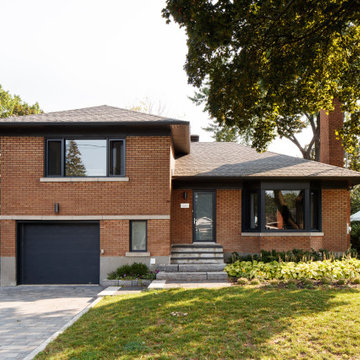
Small retro two floor brick detached house in Montreal with an orange house, a pitched roof, a shingle roof, a black roof and shingles.
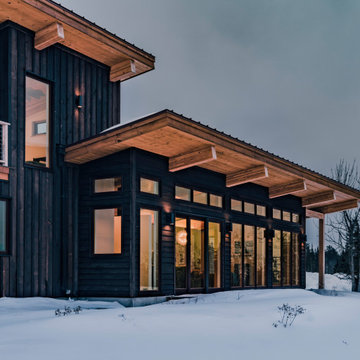
Exterior of Home
This is an example of a small and black rustic two floor detached house in Minneapolis with wood cladding, a lean-to roof, a metal roof, a black roof and board and batten cladding.
This is an example of a small and black rustic two floor detached house in Minneapolis with wood cladding, a lean-to roof, a metal roof, a black roof and board and batten cladding.
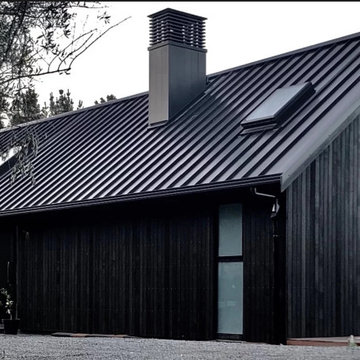
new 3 bed retirement home in rural orchard
Small and black modern bungalow detached house in Auckland with wood cladding, a pitched roof, a metal roof, a black roof and board and batten cladding.
Small and black modern bungalow detached house in Auckland with wood cladding, a pitched roof, a metal roof, a black roof and board and batten cladding.
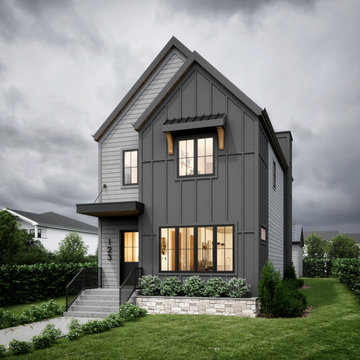
Photo of a small and black rural two floor detached house in Calgary with mixed cladding, a shingle roof, a black roof and board and batten cladding.
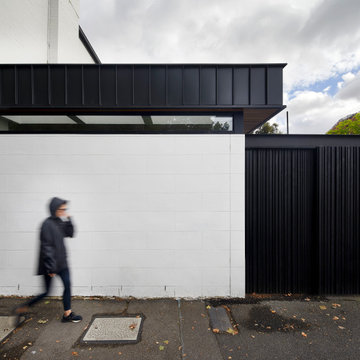
The existing Victorian facade was painted in white graffiti proof paint. The new black steel contemporary extension roof is separated from the existing wall by a strip of glass, and a new timber and steel gate is inserted.
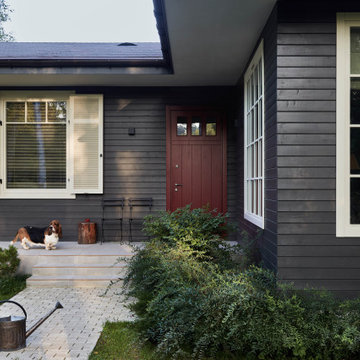
Inspiration for a small and gey rural bungalow house exterior in Moscow with wood cladding, a hip roof, a shingle roof, a black roof and board and batten cladding.
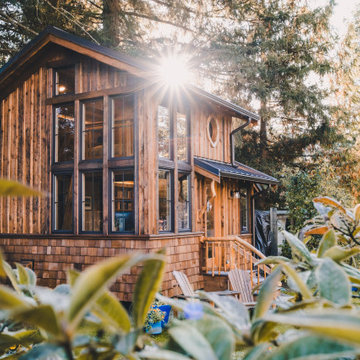
Studio and Guestroom with space for office, yoga and sleeping loft. Also a detached Outhouse with Sunmar Composting Toilet. All interior and exterior materials were custom milled and fabricated with reclaimed materials.
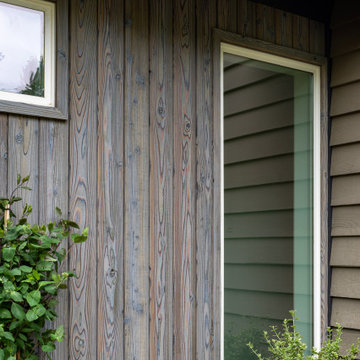
Our clients wanted to add on to their 1950's ranch house, but weren't sure whether to go up or out. We convinced them to go out, adding a Primary Suite addition with bathroom, walk-in closet, and spacious Bedroom with vaulted ceiling. To connect the addition with the main house, we provided plenty of light and a built-in bookshelf with detailed pendant at the end of the hall. The clients' style was decidedly peaceful, so we created a wet-room with green glass tile, a door to a small private garden, and a large fir slider door from the bedroom to a spacious deck. We also used Yakisugi siding on the exterior, adding depth and warmth to the addition. Our clients love using the tub while looking out on their private paradise!

Twin Home design in Cardiff by the Sea, California. Clients wanted each home to have distinct contrasting styles and colors. The lots are small so creating tall narrow homes is a challenge and every inch of space is essential.
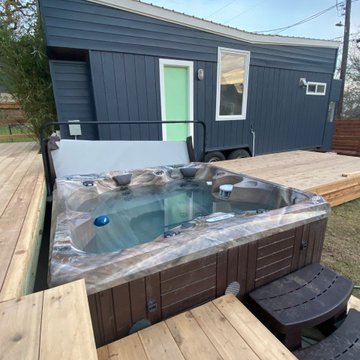
Interior and Exterior Renovations to existing HGTV featured Tiny Home. We modified the exterior paint color theme and painted the interior of the tiny home to give it a fresh look. The interior of the tiny home has been decorated and furnished for use as an AirBnb space. Outdoor features a new custom built deck and hot tub space.

An extension and renovation to a timber bungalow built in the early 1900s in Shenton Park, Western Australia.
Budget $300,000 to $500,000.
The original house is characteristic of the suburb in which it is located, developed during the period 1900 to 1939. A Precinct Policy guides development, to preserve and enhance the established neighbourhood character of Shenton Park.
With south facing rear, one of the key aspects of the design was to separate the new living / kitchen space from the original house with a courtyard - to allow northern light to the main living spaces. The courtyard also provides cross ventilation and a great connection with the garden. This is a huge change from the original south facing kitchen and meals, which was not only very small, but quite dark and gloomy.
Another key design element was to increase the connection with the garden. Despite the beautiful backyard and leafy suburb, the original house was completely cut off from the garden. Now you can see the backyard the moment you step in the front door, and the courtyard breaks the journey as you move through the central corridor of the home to the new kitchen and living area. The entire interior of the home is light and bright.
The rear elevation is contemporary, and provides a definite contrast to the original house, but doesn't feel out of place. There is a connection in the architecture between the old and new - for example, in the scale, in the materials, in the pitch of the roof.

Nestled in the heart of Cowes on the Isle of Wight, this gorgeous Hampton's style cottage proves that good things, do indeed, come in 'small packages'!
Small spaces packed with BIG designs and even larger solutions, this cottage may be small, but it's certainly mighty, ensuring that storage is not forgotten about, alongside practical amenities.
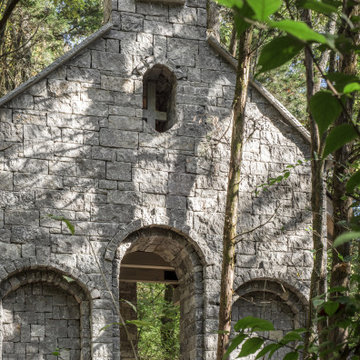
Newly built in 2021; this sanctuary in the woods was designed and built to appear as though it had existed for years.
Architecture: Noble Johnson Architects
Builder: Crane Builders
Photography: Garett + Carrie Buell of Studiobuell/ studiobuell.com
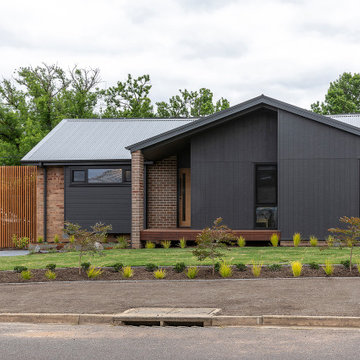
Small contemporary bungalow detached house in Canberra - Queanbeyan with a pitched roof, a metal roof and a black roof.
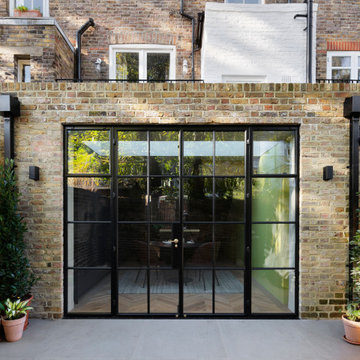
The renovation and rear extension to a lower ground floor of a 4 storey Victorian Terraced house in Hampstead Conservation Area.
Photo of a small modern bungalow brick and rear house exterior in London with a pitched roof, a tiled roof and a black roof.
Photo of a small modern bungalow brick and rear house exterior in London with a pitched roof, a tiled roof and a black roof.
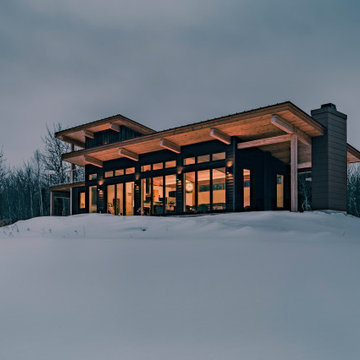
Exterior of Home
This is an example of a small and black rustic two floor detached house in Minneapolis with wood cladding, a lean-to roof, a metal roof, a black roof and board and batten cladding.
This is an example of a small and black rustic two floor detached house in Minneapolis with wood cladding, a lean-to roof, a metal roof, a black roof and board and batten cladding.
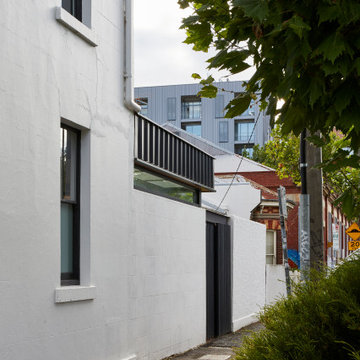
The existing Victorian facade was painted in white graffiti proof paint. The new black steel contemporary extension roof is separated from the existing wall by a strip of glass
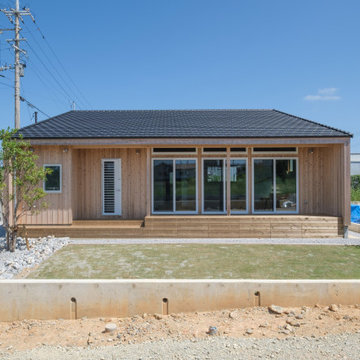
Design ideas for a small two floor detached house in Other with wood cladding, a lean-to roof, a tiled roof, a black roof and board and batten cladding.
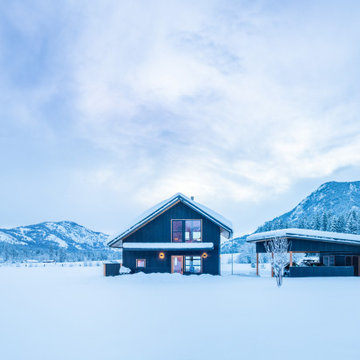
Inspiration for a small and black modern two floor tiny house in Seattle with mixed cladding, a pitched roof, a mixed material roof and a black roof.
Small House Exterior with a Black Roof Ideas and Designs
8