Small Kitchen/Diner Ideas and Designs
Refine by:
Budget
Sort by:Popular Today
161 - 180 of 37,939 photos
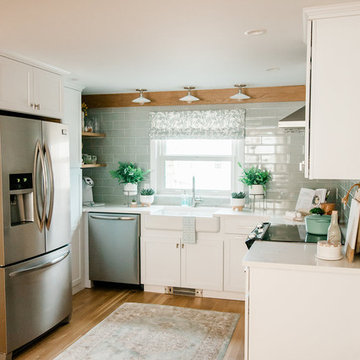
Photo of a small farmhouse u-shaped kitchen/diner in Boston with a belfast sink, shaker cabinets, white cabinets, stainless steel appliances, no island and white worktops.
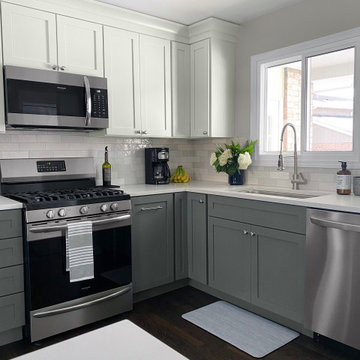
painted cabinets, grey and white cabinets, quartz countertops, white ceramic backsplash, subway tile
Small traditional galley kitchen/diner in Chicago with a submerged sink, shaker cabinets, grey cabinets, engineered stone countertops, white splashback, ceramic splashback, stainless steel appliances, dark hardwood flooring and white worktops.
Small traditional galley kitchen/diner in Chicago with a submerged sink, shaker cabinets, grey cabinets, engineered stone countertops, white splashback, ceramic splashback, stainless steel appliances, dark hardwood flooring and white worktops.
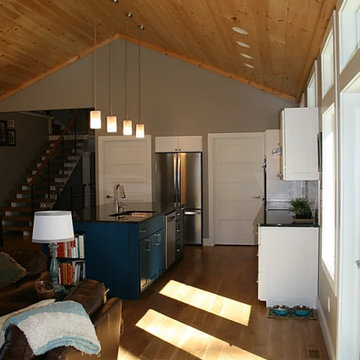
Inspiration for a small modern l-shaped kitchen/diner in Other with a belfast sink, flat-panel cabinets, white cabinets, granite worktops, white splashback, ceramic splashback, stainless steel appliances, an island and black worktops.
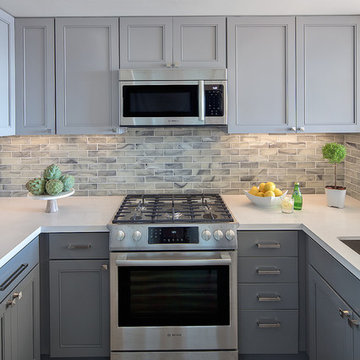
Small contemporary u-shaped kitchen/diner in San Francisco with a submerged sink, shaker cabinets, grey cabinets, engineered stone countertops, multi-coloured splashback, glass tiled splashback, stainless steel appliances, lino flooring, no island, brown floors and white worktops.
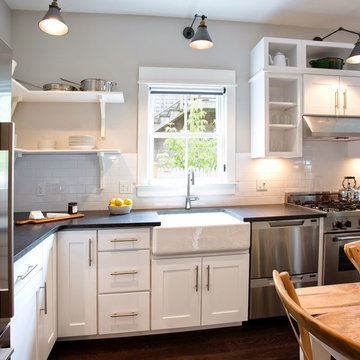
David Fell
Photo of a small modern l-shaped kitchen/diner in Boston with a belfast sink, shaker cabinets, white cabinets, granite worktops, white splashback, ceramic splashback, stainless steel appliances, dark hardwood flooring, no island and brown floors.
Photo of a small modern l-shaped kitchen/diner in Boston with a belfast sink, shaker cabinets, white cabinets, granite worktops, white splashback, ceramic splashback, stainless steel appliances, dark hardwood flooring, no island and brown floors.
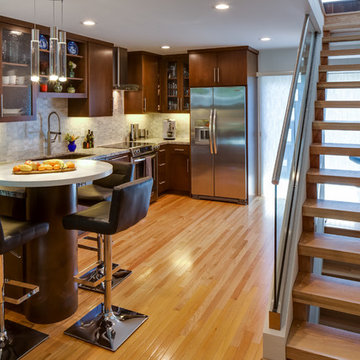
Milan Kovacevic
Inspiration for a small contemporary single-wall kitchen/diner in San Diego with a submerged sink, flat-panel cabinets, dark wood cabinets, granite worktops, grey splashback, mosaic tiled splashback, stainless steel appliances and light hardwood flooring.
Inspiration for a small contemporary single-wall kitchen/diner in San Diego with a submerged sink, flat-panel cabinets, dark wood cabinets, granite worktops, grey splashback, mosaic tiled splashback, stainless steel appliances and light hardwood flooring.

Photo of a small contemporary l-shaped kitchen/diner in Sydney with a submerged sink, blue cabinets, engineered stone countertops, white splashback, ceramic splashback, black appliances, concrete flooring, an island, grey floors and white worktops.

Design ideas for a small midcentury galley kitchen/diner in Los Angeles with a submerged sink, flat-panel cabinets, medium wood cabinets, engineered stone countertops, blue splashback, stainless steel appliances, laminate floors, an island and white worktops.

Kitchenette/Office space with loft above accessed via a ladder.
Photography: Gieves Anderson
Noble Johnson Architects was honored to partner with Huseby Homes to design a Tiny House which was displayed at Nashville botanical garden, Cheekwood, for two weeks in the spring of 2021. It was then auctioned off to benefit the Swan Ball. Although the Tiny House is only 383 square feet, the vaulted space creates an incredibly inviting volume. Its natural light, high end appliances and luxury lighting create a welcoming space.

Inspiration for a small contemporary single-wall kitchen/diner in Seattle with a submerged sink, flat-panel cabinets, dark wood cabinets, engineered stone countertops, green splashback, ceramic splashback, stainless steel appliances, terrazzo flooring, no island, white floors and white worktops.

A young family moving from Brooklyn to their first house spied this classic 1920s colonial and decided to call it their new home. The elderly former owner hadn’t updated the home in decades, and a cramped, dated kitchen begged for a refresh. Designer Sarah Robertson of Studio Dearborn helped her client design a new kitchen layout, while Virginia Picciolo of Marsella Knoetgren designed the enlarged kitchen space by stealing a little room from the adjacent dining room. A palette of warm gray and nearly black cabinets mix with marble countertops and zellige clay tiles to make a welcoming, warm space that is in perfect harmony with the rest of the home.
Photos Adam Macchia. For more information, you may visit our website at www.studiodearborn.com or email us at info@studiodearborn.com.
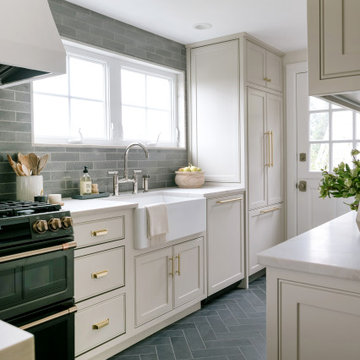
Lovely kitchen remodel featuring inset cabinetry, herringbone patterned tile, Cedar & Moss lighting, and freshened up surfaces throughout. Design: Cohesively Curated. Photos: Carina Skrobecki. Build: Blue Sound Construction, Inc.
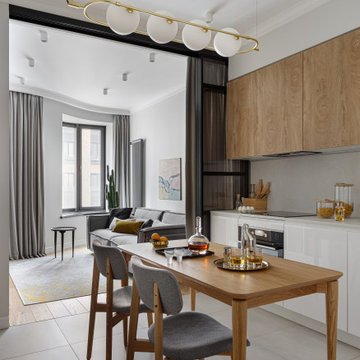
Inspiration for a small contemporary l-shaped kitchen/diner in Moscow with a submerged sink, flat-panel cabinets, medium wood cabinets, engineered stone countertops, white splashback, engineered quartz splashback, black appliances, porcelain flooring, grey floors, white worktops and a feature wall.
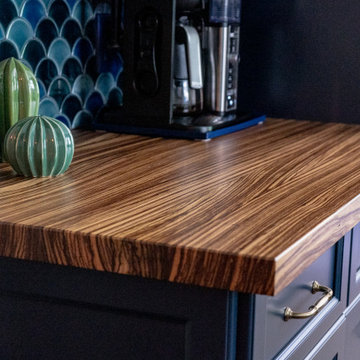
Small bohemian l-shaped kitchen/diner in Atlanta with a belfast sink, shaker cabinets, blue cabinets, engineered stone countertops, blue splashback, ceramic splashback, stainless steel appliances, medium hardwood flooring, a breakfast bar, brown floors and blue worktops.

A narrow galley kitchen with glass extension at the rear. The glass extension is created from slim aluminium sliding doors with a structural glass roof above. The glass extension provides lots of natural light into the terrace home which has no side windows. A further frameless glass rooflight further into the kitchen extension adds more light.

Small kitchen remodel with counter seating, sparkling blue backsplash, and white cabinets.
Small nautical galley kitchen/diner in Other with white cabinets, stainless steel appliances and a breakfast bar.
Small nautical galley kitchen/diner in Other with white cabinets, stainless steel appliances and a breakfast bar.
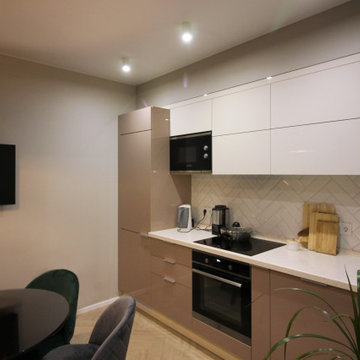
This is an example of a small contemporary single-wall kitchen/diner in Saint Petersburg with a submerged sink, flat-panel cabinets, beige cabinets, white splashback, ceramic splashback, stainless steel appliances, porcelain flooring, no island, beige floors and white worktops.

Daylight from multiple directions, alongside yellow accents in the interior of cabinetry create a bright and inviting space, all while providing the practical benefit of well illuminated work surfaces.
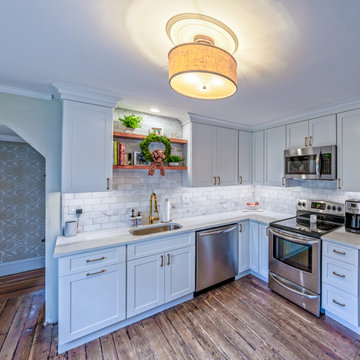
Main Line Kitchen Design’s unique business model allows our customers to work with the most experienced designers and get the most competitive kitchen cabinet pricing.
How does Main Line Kitchen Design offer the best designs along with the most competitive kitchen cabinet pricing? Our expert kitchen designers meet customers by appointment only in our offices, instead of a large showroom open to the general public. We display the cabinet lines we sell under glass countertops so customers can see how our cabinetry is constructed. Customers can view hundreds of sample doors and and sample finishes and see 3d renderings of their future kitchen on flat screen TV’s. But we do not waste our time or our customers money on showroom extras that are not essential. Nor are we available to assist people who want to stop in and browse. We pass our savings onto our customers and concentrate on what matters most. Designing great kitchens!
Main Line Kitchen Design designers are some of the most experienced and award winning kitchen designers in the Delaware Valley. We design with and sell 8 nationally distributed cabinet lines. Cabinet pricing is slightly less than at major home centers for semi-custom cabinet lines, and significantly less than traditional showrooms for custom cabinet lines.
After discussing your kitchen on the phone, first appointments always take place in your home, where we discuss and measure your kitchen. Subsequent appointments usually take place in one of our offices and selection centers where our customers consider and modify 3D designs on flat screen TV’s. We can also bring sample doors and finishes to your home and make design changes on our laptops in 20-20 CAD with you, in your own kitchen.
Call today! We can estimate your kitchen project from soup to nuts in a 15 minute phone call and you can find out why we get the best reviews on the internet. We look forward to working with you.
As our company tag line says:
“The world of kitchen design is changing…”
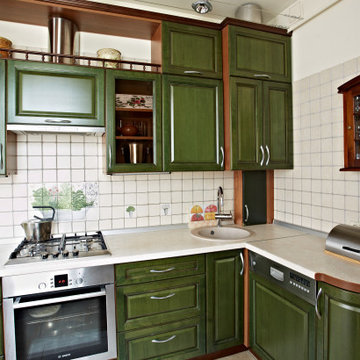
Design ideas for a small classic l-shaped kitchen/diner in Other with a single-bowl sink, raised-panel cabinets, green cabinets, laminate countertops, white splashback, ceramic splashback, stainless steel appliances, ceramic flooring, no island, beige floors, beige worktops and a wood ceiling.
Small Kitchen/Diner Ideas and Designs
9