Glass Doors Small Kitchen Ideas and Designs
Refine by:
Budget
Sort by:Popular Today
1 - 20 of 34 photos
Item 1 of 3

Small scandinavian single-wall kitchen in Paris with a single-bowl sink, flat-panel cabinets, grey cabinets, wood worktops, grey splashback, stainless steel appliances, light hardwood flooring and no island.
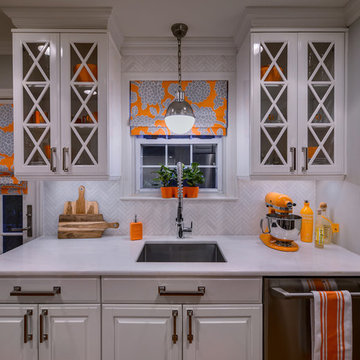
Photo of a small traditional kitchen in New York with a submerged sink, raised-panel cabinets, white cabinets, white splashback, stainless steel appliances and medium hardwood flooring.

This modern farmhouse kitchen features traditional cabinetry with a dry bar and extra counter space for entertaining. The open shelving creates the perfect display for farmhouse-style kitchen decor. Copper accents pop against the white tile backsplash and faux greenery.
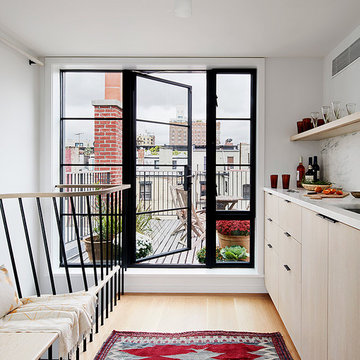
Photos by Kevin Kunstadt. Architecture by CWB Architects featuring Dynamic's steel windows and doors.
Inspiration for a small scandinavian kitchen in New York with a submerged sink, flat-panel cabinets, light wood cabinets, white splashback, light hardwood flooring and white worktops.
Inspiration for a small scandinavian kitchen in New York with a submerged sink, flat-panel cabinets, light wood cabinets, white splashback, light hardwood flooring and white worktops.
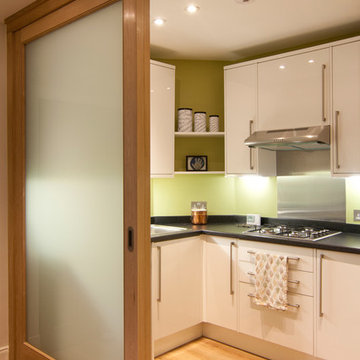
Inspiration for a small contemporary kitchen in Edinburgh with flat-panel cabinets, white cabinets and medium hardwood flooring.
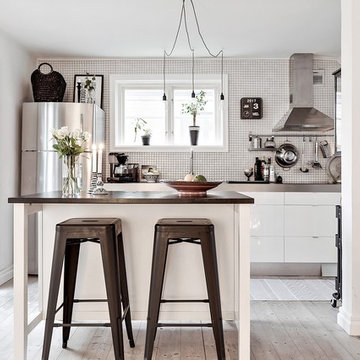
Bjurfors/ SE360
Inspiration for a small scandinavian galley kitchen in Malmo with flat-panel cabinets, white cabinets, white splashback, light hardwood flooring, an island, beige floors, stainless steel worktops and stainless steel appliances.
Inspiration for a small scandinavian galley kitchen in Malmo with flat-panel cabinets, white cabinets, white splashback, light hardwood flooring, an island, beige floors, stainless steel worktops and stainless steel appliances.
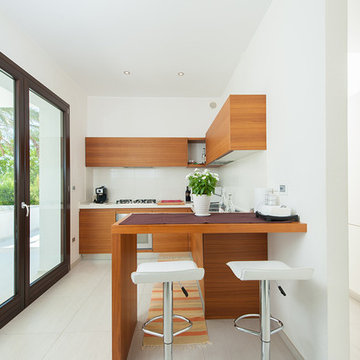
This is an example of a small contemporary u-shaped open plan kitchen in Bari with flat-panel cabinets, white splashback, a breakfast bar, a double-bowl sink, light wood cabinets, stainless steel appliances and white floors.
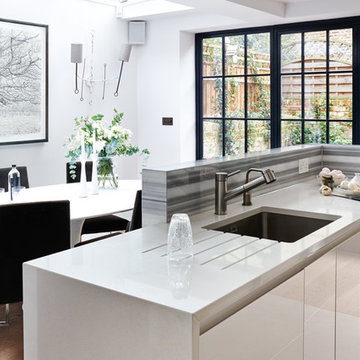
This smart urban kitchen by Mowlem & Co for the renovation of a Georgian terraced property in SW London is fresh and modern, yet timelessly sophisticated with classic touches such as crittal windows and an elegant marble element. Created to optimise a challenging space that had several exits and entrances to interior and exterior areas, the key to this design was creating a balance between all the serious functionality demanded by passionate cooks and adequate, customised storage and dining/entertaining space, within an overall aesthetic of a simple colour palette with light and dark contrasts. The handle-less units are faced in glossy white Parapan, with walnut veneered interiors and solid walnut drawer boxes with dovetail joints. Worktops are in Caesartsone Osprey with grey glass splashbacks, to harmonise with the central feature of beautifully mitred and book matched Marmara marble. The island unit divides the room, with the marble fascia/upstand serving as both a practical feature and a high impact design statement. Appliances include a powerful dual fuel Wolf range cooker with a Westin extractor, built-in Siemens fridge freezer, Miele microwave and dishwasher, plus a KWC tap over a Franke stainless steel sink, with a Quooker boiling water tap for added convenience.
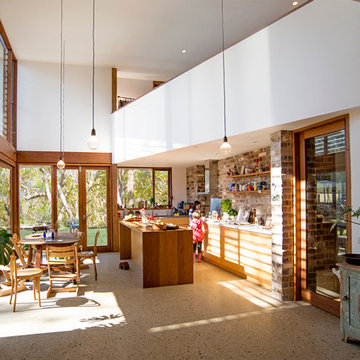
Photos by Liisa
Inspiration for a small contemporary galley kitchen/diner in Sydney with flat-panel cabinets, medium wood cabinets, a double-bowl sink, wood worktops, stainless steel appliances, concrete flooring and an island.
Inspiration for a small contemporary galley kitchen/diner in Sydney with flat-panel cabinets, medium wood cabinets, a double-bowl sink, wood worktops, stainless steel appliances, concrete flooring and an island.
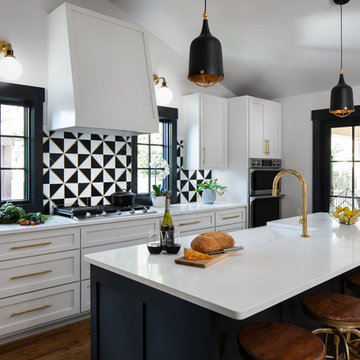
Kitchen of remodeled home in Homewood Alabama. Photographed for Willow Homes, Willow Design Studio and Triton Stone Group by Birmingham Alabama based architectural and interiors photographer Tommy Daspit. See more of his work on his website http://tommydaspit.com
All images are ©2019 Tommy Daspit Photographer and my not be reused without express written permission.
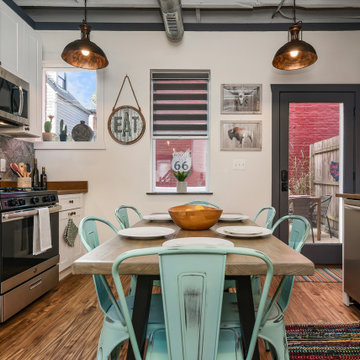
Photo of a small urban galley kitchen/diner in Other with shaker cabinets, white cabinets, grey splashback, stainless steel appliances, dark hardwood flooring, no island, brown floors and brown worktops.

Converted from an existing Tuff Shed garage, the Beech Haus ADU welcomes short stay guests in the heart of the bustling Williams Corridor neighborhood.
Natural light dominates this self-contained unit, with windows on all sides, yet maintains privacy from the primary unit. Double pocket doors between the Living and Bedroom areas offer spatial flexibility to accommodate a variety of guests and preferences. And the open vaulted ceiling makes the space feel airy and interconnected, with a playful nod to its origin as a truss-framed garage.
A play on the words Beach House, we approached this space as if it were a cottage on the coast. Durable and functional, with simplicity of form, this home away from home is cozied with curated treasures and accents. We like to personify it as a vacationer: breezy, lively, and carefree.
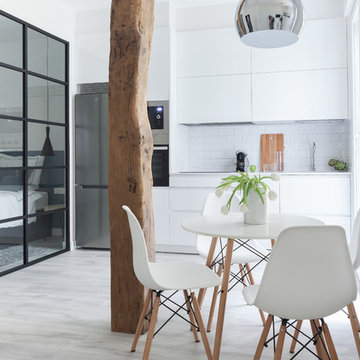
Fotografía y estilismo Nora Zubia
Small scandi single-wall kitchen/diner in Madrid with flat-panel cabinets, white cabinets, white splashback, metro tiled splashback, no island, a submerged sink, stainless steel appliances, laminate floors, grey floors and white worktops.
Small scandi single-wall kitchen/diner in Madrid with flat-panel cabinets, white cabinets, white splashback, metro tiled splashback, no island, a submerged sink, stainless steel appliances, laminate floors, grey floors and white worktops.

Rénovation d'un studio à Cannes
This is an example of a small contemporary u-shaped kitchen/diner in Nice with white cabinets, wood worktops, white splashback, ceramic splashback, cement flooring, a built-in sink, flat-panel cabinets, stainless steel appliances, a breakfast bar, multi-coloured floors and brown worktops.
This is an example of a small contemporary u-shaped kitchen/diner in Nice with white cabinets, wood worktops, white splashback, ceramic splashback, cement flooring, a built-in sink, flat-panel cabinets, stainless steel appliances, a breakfast bar, multi-coloured floors and brown worktops.
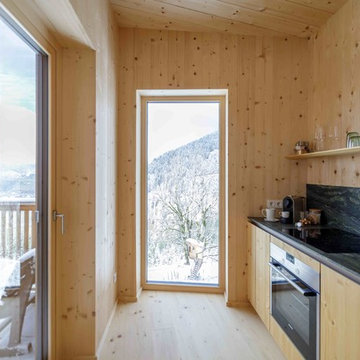
Inspiration for a small scandinavian single-wall enclosed kitchen in Munich with flat-panel cabinets, medium wood cabinets, onyx worktops, multi-coloured splashback, stainless steel appliances, light hardwood flooring, no island and beige floors.
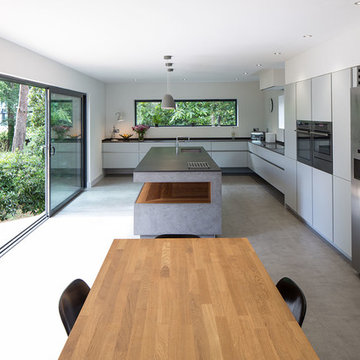
The key design driver for the project was to create a simple but contemporary extension that responded to the existing dramatic topography in the property’s rear garden. The concept was to provide a single elegant form, cantilevering out into the tree canopies and over the landscape. Conceived as a house within the tree canopies the extension is clad in sweet chestnut which enhances the relationship to the surrounding mature trees. Large sliding glass panels link the inside spaces to its unique environment. Internally the design successfully resolves the Client’s brief to provide an open plan and fluid layout, that subtly defines distinct living and dining areas. The scheme was completed in April 2016
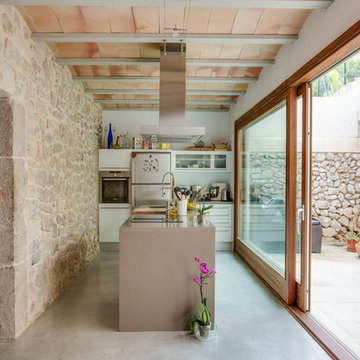
Martí Ramis
Photo of a small mediterranean single-wall open plan kitchen in Other with flat-panel cabinets, white cabinets, white splashback, stainless steel appliances, concrete flooring and an island.
Photo of a small mediterranean single-wall open plan kitchen in Other with flat-panel cabinets, white cabinets, white splashback, stainless steel appliances, concrete flooring and an island.
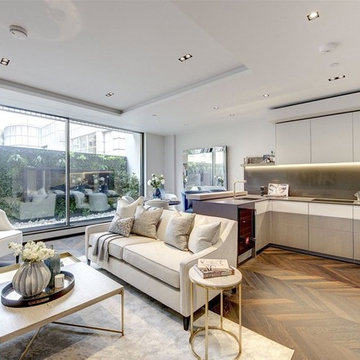
Have you seen the fabulous new apartments at The Colyer, Great Newport Street in Covent Garden? We completed the kitchens in this stunning new residential development. Apartments marketed by CBRE Residential.

Photo of a small country single-wall kitchen in Buckinghamshire with a double-bowl sink, shaker cabinets, beige cabinets, blue splashback, no island, beige floors and black worktops.
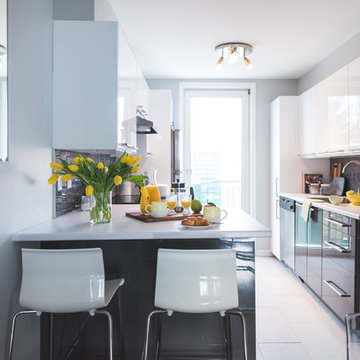
Interior Design concept and project management by Stephanie Fortier.
Pictures by Bodoum Photographie
Photo of a small contemporary galley kitchen/diner in Montreal with a submerged sink, flat-panel cabinets, white cabinets, laminate countertops, grey splashback, ceramic splashback, stainless steel appliances, medium hardwood flooring and a breakfast bar.
Photo of a small contemporary galley kitchen/diner in Montreal with a submerged sink, flat-panel cabinets, white cabinets, laminate countertops, grey splashback, ceramic splashback, stainless steel appliances, medium hardwood flooring and a breakfast bar.
Glass Doors Small Kitchen Ideas and Designs
1