Small Kitchen with All Types of Island Ideas and Designs
Refine by:
Budget
Sort by:Popular Today
161 - 180 of 45,038 photos
Item 1 of 3

Photo of a small classic kitchen/diner in San Francisco with a double-bowl sink, shaker cabinets, grey cabinets, granite worktops, white splashback, metro tiled splashback, stainless steel appliances, medium hardwood flooring and a breakfast bar.
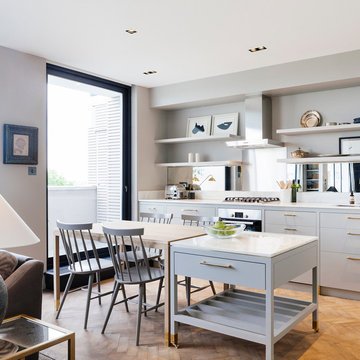
Nathalie Priem Photography
Design ideas for a small contemporary single-wall kitchen/diner in London with grey cabinets, marble worktops, metallic splashback, mirror splashback, integrated appliances, medium hardwood flooring and an island.
Design ideas for a small contemporary single-wall kitchen/diner in London with grey cabinets, marble worktops, metallic splashback, mirror splashback, integrated appliances, medium hardwood flooring and an island.

Photography by Patrick Ray
With a footprint of just 450 square feet, this micro residence embodies minimalism and elegance through efficiency. Particular attention was paid to creating spaces that support multiple functions as well as innovative storage solutions. A mezzanine-level sleeping space looks down over the multi-use kitchen/living/dining space as well out to multiple view corridors on the site. To create a expansive feel, the lower living space utilizes a bifold door to maximize indoor-outdoor connectivity, opening to the patio, endless lap pool, and Boulder open space beyond. The home sits on a ¾ acre lot within the city limits and has over 100 trees, shrubs and grasses, providing privacy and meditation space. This compact home contains a fully-equipped kitchen, ¾ bath, office, sleeping loft and a subgrade storage area as well as detached carport.
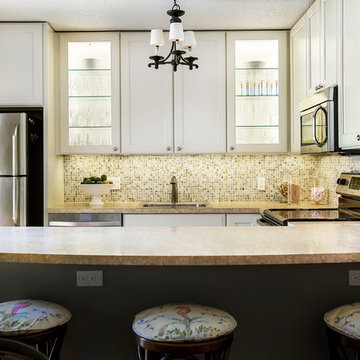
Greg Lovett
This is an example of a small world-inspired u-shaped kitchen/diner in Miami with a built-in sink, recessed-panel cabinets, white cabinets, laminate countertops, multi-coloured splashback, mosaic tiled splashback, stainless steel appliances, a breakfast bar and beige worktops.
This is an example of a small world-inspired u-shaped kitchen/diner in Miami with a built-in sink, recessed-panel cabinets, white cabinets, laminate countertops, multi-coloured splashback, mosaic tiled splashback, stainless steel appliances, a breakfast bar and beige worktops.

Photography: Jason Stemple
Inspiration for a small traditional l-shaped kitchen in Charleston with a belfast sink, beaded cabinets, green cabinets, marble worktops, white splashback, stainless steel appliances, medium hardwood flooring and an island.
Inspiration for a small traditional l-shaped kitchen in Charleston with a belfast sink, beaded cabinets, green cabinets, marble worktops, white splashback, stainless steel appliances, medium hardwood flooring and an island.
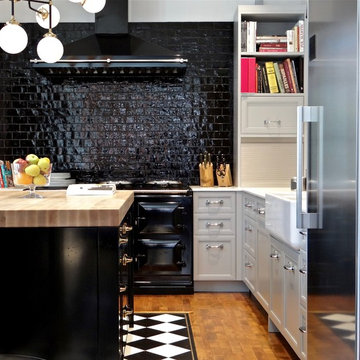
Photo of a small classic l-shaped kitchen in Calgary with a belfast sink, marble worktops, black splashback, ceramic splashback, stainless steel appliances, medium hardwood flooring, an island, recessed-panel cabinets and white cabinets.
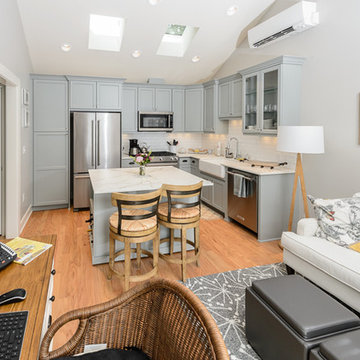
Design ideas for a small traditional l-shaped open plan kitchen in Portland with a belfast sink, shaker cabinets, grey cabinets, engineered stone countertops, white splashback, matchstick tiled splashback, stainless steel appliances, medium hardwood flooring and an island.
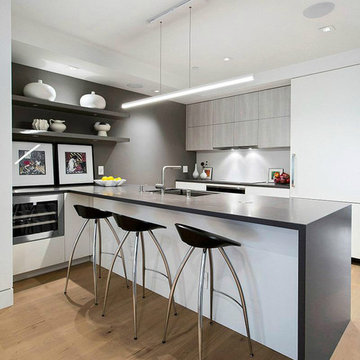
This is an example of a small contemporary galley kitchen/diner in San Francisco with a submerged sink, flat-panel cabinets, white cabinets, composite countertops, white splashback, light hardwood flooring and an island.
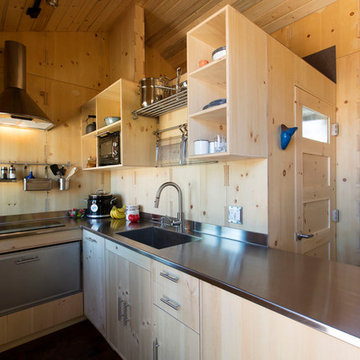
A seamless stainless steel countertop complements the knotty pine interior. A drawer refrigerator is located beneath the induction cooktop. Ladder rungs to the the felt-lined reading nook above the bathroom are hand fabricated.
Photo by Kate Russell
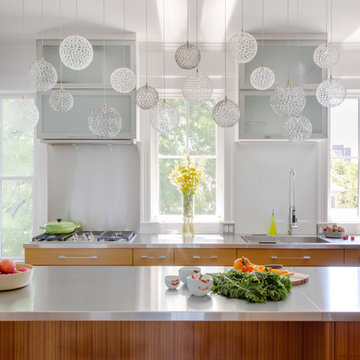
Pendant Lighting: Custom-made by Casa Design Boston
Photographer: Greg Premru Photography
Photo of a small contemporary enclosed kitchen in Boston with an integrated sink, flat-panel cabinets, medium wood cabinets, stainless steel worktops, white splashback, stainless steel appliances, medium hardwood flooring and an island.
Photo of a small contemporary enclosed kitchen in Boston with an integrated sink, flat-panel cabinets, medium wood cabinets, stainless steel worktops, white splashback, stainless steel appliances, medium hardwood flooring and an island.
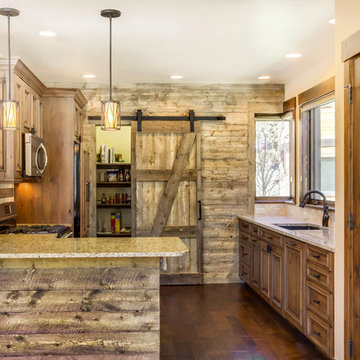
Michael Yearout
Design ideas for a small rustic u-shaped enclosed kitchen in Denver with a submerged sink, recessed-panel cabinets, medium wood cabinets, terrazzo worktops, beige splashback, stone tiled splashback, stainless steel appliances, medium hardwood flooring and a breakfast bar.
Design ideas for a small rustic u-shaped enclosed kitchen in Denver with a submerged sink, recessed-panel cabinets, medium wood cabinets, terrazzo worktops, beige splashback, stone tiled splashback, stainless steel appliances, medium hardwood flooring and a breakfast bar.

Photos By Cadan Photography - Richard Cadan
Small contemporary l-shaped open plan kitchen in New York with a submerged sink, flat-panel cabinets, white cabinets, marble worktops, white splashback, stainless steel appliances, light hardwood flooring, an island and brown floors.
Small contemporary l-shaped open plan kitchen in New York with a submerged sink, flat-panel cabinets, white cabinets, marble worktops, white splashback, stainless steel appliances, light hardwood flooring, an island and brown floors.

Additional pullout storage was custom designed under the stairs allowing for pantry, brooms and other utility items. When closed, the doors create a finished panelled effect, keeping the stair sophisticated and the storage hidden.
Photos: Dave Remple

Tom Crane Photography
Small country l-shaped kitchen/diner in Philadelphia with beaded cabinets, green cabinets, an island, a submerged sink, marble worktops, white splashback, metro tiled splashback, stainless steel appliances and travertine flooring.
Small country l-shaped kitchen/diner in Philadelphia with beaded cabinets, green cabinets, an island, a submerged sink, marble worktops, white splashback, metro tiled splashback, stainless steel appliances and travertine flooring.

Andrew Kist
A 750 square foot top floor apartment is transformed from a cramped and musty two bedroom into a sun-drenched aerie with a second floor home office recaptured from an old storage loft. Multiple skylights and a large picture window allow light to fill the space altering the feeling throughout the days and seasons. Views of New York Harbor, previously ignored, are now a daily event.
Featured in the Fall 2016 issue of Domino, and on Refinery 29.
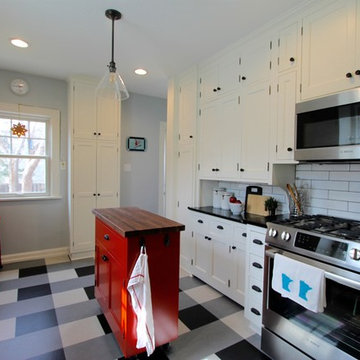
This was a craftsman style home with a funky kitchen layout. The homeowners wanted to keep the existing cabinets so new cabinets were added to match existing and it created more storage and countertop space. A patterned floor tile layout and pops of red made this a fun space! Construction by Next Era Construction.
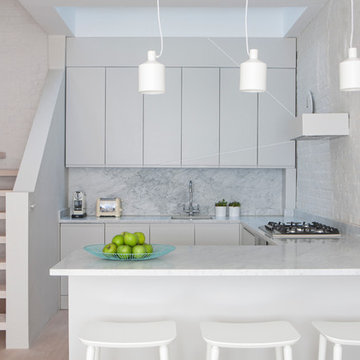
Daniella Cesarei Photography
This is an example of a small contemporary l-shaped kitchen in London with a submerged sink, flat-panel cabinets, stone slab splashback, light hardwood flooring and a breakfast bar.
This is an example of a small contemporary l-shaped kitchen in London with a submerged sink, flat-panel cabinets, stone slab splashback, light hardwood flooring and a breakfast bar.

This old tiny kitchen now boasts big space, ideal for a small family or a bigger gathering. It's main feature is the customized black metal frame that hangs from the ceiling providing support for two natural maple butcher block shevles, but also divides the two rooms. A downdraft vent compliments the functionality and aesthetic of this installation.
The kitchen counters encroach into the dining room, providing more under counter storage. The concept of a proportionately larger peninsula allows more working and entertaining surface. The weightiness of the counters was balanced by the wall of tall cabinets. These cabinets provide most of the kitchen storage and boast an appliance garage, deep pantry and a clever lemans system for the corner storage.
Design: Astro Design Centre, Ottawa Canada
Photos: Doublespace Photography
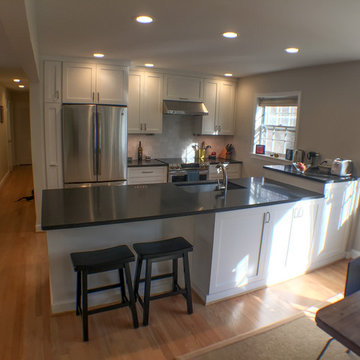
Sam Schweighart
Photo of a small midcentury galley kitchen/diner in DC Metro with a single-bowl sink, shaker cabinets, white cabinets, granite worktops, white splashback, stone tiled splashback, stainless steel appliances, medium hardwood flooring and a breakfast bar.
Photo of a small midcentury galley kitchen/diner in DC Metro with a single-bowl sink, shaker cabinets, white cabinets, granite worktops, white splashback, stone tiled splashback, stainless steel appliances, medium hardwood flooring and a breakfast bar.
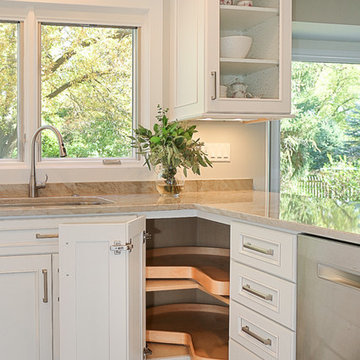
This is an example of a small traditional galley kitchen/diner in Chicago with a submerged sink, recessed-panel cabinets, white cabinets, quartz worktops, grey splashback, stone slab splashback, stainless steel appliances, light hardwood flooring and a breakfast bar.
Small Kitchen with All Types of Island Ideas and Designs
9