Small Kitchen with Blue Floors Ideas and Designs
Refine by:
Budget
Sort by:Popular Today
101 - 120 of 314 photos
Item 1 of 3
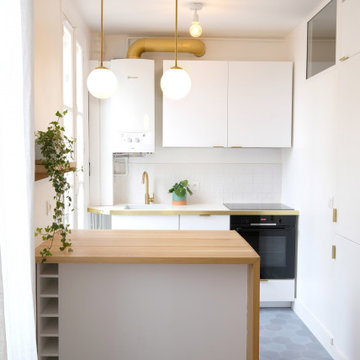
A l’origine, un couloir desservait une petite salle de douche avec WC et une petite cuisine fermée.
Nous avons redistribué l’espace en créant des toilettes indépendants, une salle de bain et une cuisine ouverte sur le salon.
Nous avons souhaité conserver le charme de l’ancien en conservant le parquet et les portes d’origine. Quelques touches de laiton ont été ajoutées pour un style rétro chic !
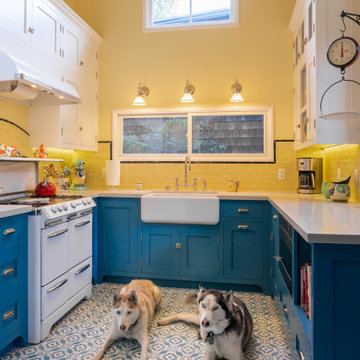
This small kitchen and dining nook is packed full of character and charm (just like it's owner). Custom cabinets utilize every available inch of space with internal accessories
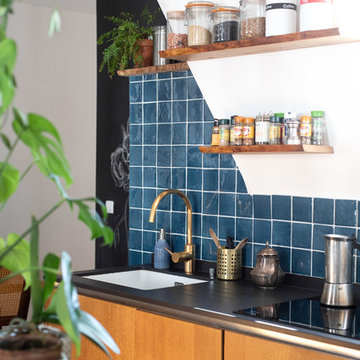
Le charme du Sud à Paris.
Un projet de rénovation assez atypique...car il a été mené par des étudiants architectes ! Notre cliente, qui travaille dans la mode, avait beaucoup de goût et s’est fortement impliquée dans le projet. Un résultat chiadé au charme méditerranéen.
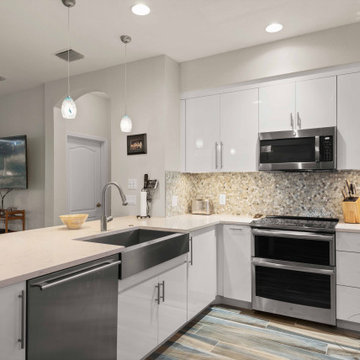
Small kitchen with a lot of storage perks!
Small modern l-shaped open plan kitchen in Tampa with a belfast sink, flat-panel cabinets, white cabinets, engineered stone countertops, multi-coloured splashback, glass tiled splashback, stainless steel appliances, porcelain flooring, a breakfast bar, blue floors and white worktops.
Small modern l-shaped open plan kitchen in Tampa with a belfast sink, flat-panel cabinets, white cabinets, engineered stone countertops, multi-coloured splashback, glass tiled splashback, stainless steel appliances, porcelain flooring, a breakfast bar, blue floors and white worktops.
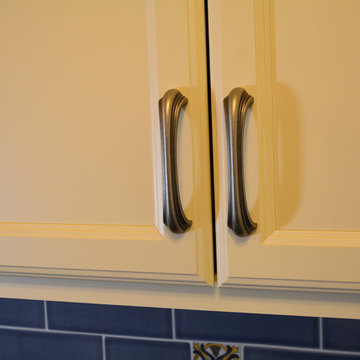
Pairing cream colored Medallion Silverline kitchen cabinets with a vibrant blue and gold color scheme, this kitchen design in Haslett achieves the ideal French country style. Cambria quartz countertops and Jeffrey Alexander hardware beautifully accent the cabinetry. A custom hutch in matching cabinet finish offers extra storage and glass front cabinets for displaying dishes and glassware. A Blanco undermount sink fits in perfectly with this design, along with the Eclipse single lever faucet. The tile selection really sets the tone for this kitchen design, with Jeffrey Court blue and gold backsplash tile giving the kitchen a splash of color. The hexagonal shaped floor tile from Artistic Tile Saigon collection is a practical and stylish addition.
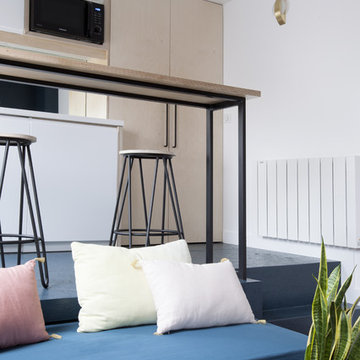
Fabienne Delafraye
This is an example of a small contemporary galley open plan kitchen in Paris with a single-bowl sink, flat-panel cabinets, light wood cabinets, wood worktops, black splashback, glass sheet splashback, black appliances, concrete flooring, a breakfast bar and blue floors.
This is an example of a small contemporary galley open plan kitchen in Paris with a single-bowl sink, flat-panel cabinets, light wood cabinets, wood worktops, black splashback, glass sheet splashback, black appliances, concrete flooring, a breakfast bar and blue floors.
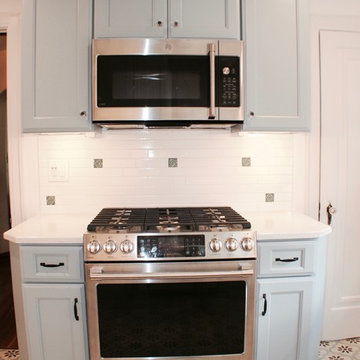
The home was built in 1939 during the art deco period. We decided to recreate an updated art deco look. We matched colors and patterns as close to the time period as possible. A small 12'x12' kitchen maximizing use of space.
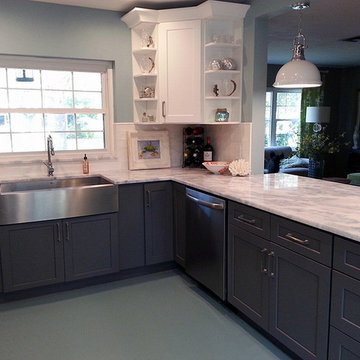
Photo by Angelo Cane
This is an example of a small modern u-shaped kitchen/diner in Orlando with a belfast sink, shaker cabinets, marble worktops, white splashback, metro tiled splashback, stainless steel appliances, concrete flooring, no island, blue floors and grey cabinets.
This is an example of a small modern u-shaped kitchen/diner in Orlando with a belfast sink, shaker cabinets, marble worktops, white splashback, metro tiled splashback, stainless steel appliances, concrete flooring, no island, blue floors and grey cabinets.
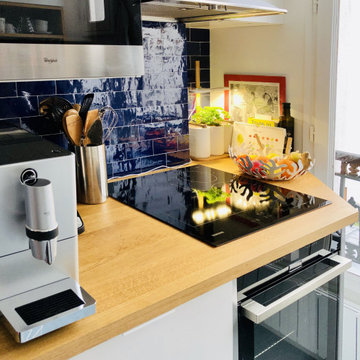
Small galley kitchen in Paris with beaded cabinets, white cabinets, wood worktops, blue splashback, stainless steel appliances, cement flooring, blue floors and beige worktops.
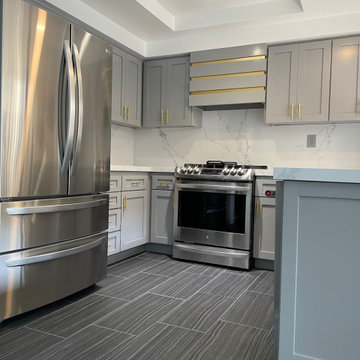
Inspiration for a small contemporary u-shaped kitchen/diner in Los Angeles with a double-bowl sink, shaker cabinets, grey cabinets, engineered stone countertops, white splashback, engineered quartz splashback, coloured appliances, porcelain flooring, no island, blue floors and white worktops.

This is an example of a small scandinavian single-wall open plan kitchen in Madrid with a built-in sink, shaker cabinets, blue cabinets, wood worktops, ceramic splashback, stainless steel appliances, ceramic flooring, no island, blue floors, brown worktops and a drop ceiling.
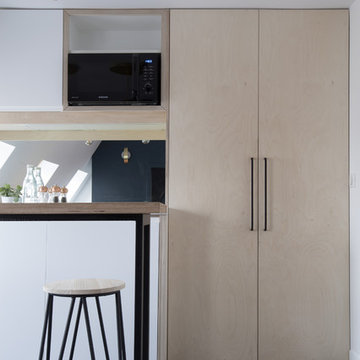
Fabienne Delafraye
This is an example of a small contemporary galley open plan kitchen in Paris with a single-bowl sink, flat-panel cabinets, light wood cabinets, wood worktops, black splashback, glass sheet splashback, black appliances, concrete flooring, a breakfast bar and blue floors.
This is an example of a small contemporary galley open plan kitchen in Paris with a single-bowl sink, flat-panel cabinets, light wood cabinets, wood worktops, black splashback, glass sheet splashback, black appliances, concrete flooring, a breakfast bar and blue floors.
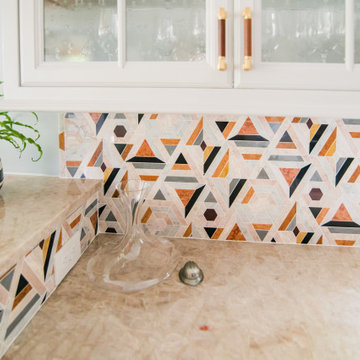
One word describes the lake level after the remodel... FUN! We went from drab brown and black to bright and colorful. The concrete floors were refinished a beautiful blue. Cabinets went from black to a soft gray. We kept the original stone around the bar, and replaced wood countertops with a beautiful quartzite. An outdated backsplash went from bland to bold with this marble geometric pattern. Multi-color velvet from Jane Churchill (Cowtan & Tout) covers the bar stools by Tomlinson. Credenza is by Planum.
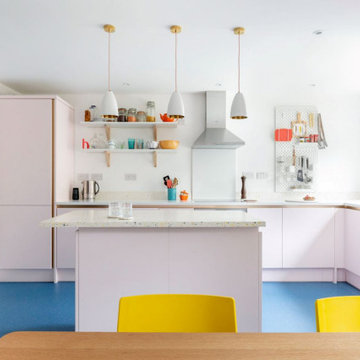
Re configured the ground floor of this ex council house to transform it into a light and spacious kitchen dining room.
Inspiration for a small contemporary l-shaped kitchen/diner in London with a single-bowl sink, flat-panel cabinets, terrazzo worktops, multi-coloured splashback, integrated appliances, laminate floors, an island, blue floors and multicoloured worktops.
Inspiration for a small contemporary l-shaped kitchen/diner in London with a single-bowl sink, flat-panel cabinets, terrazzo worktops, multi-coloured splashback, integrated appliances, laminate floors, an island, blue floors and multicoloured worktops.
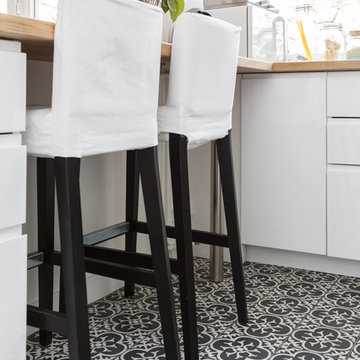
Alexis et Romina ont fait l'acquisition de l'appartement voisin au leur dans le but d'agrandir la surface de vie de leur nouvelle famille. Nous avons défoncé la cloison qui liait les deux appartements. A la place, nous avons installé une verrière, en guise de séparation légère entre la salle à manger et la cuisine. Nous avons fini le chantier 15 jours avant afin de leur permettre de fêter Noël chez eux.
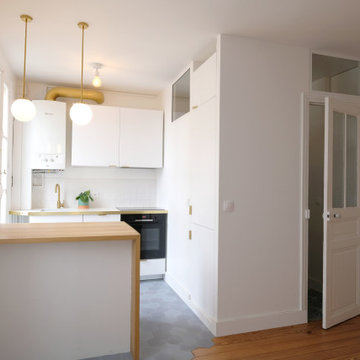
A l’origine, un couloir desservait une petite salle de douche avec WC et une petite cuisine fermée.
Nous avons redistribué l’espace en créant des toilettes indépendants, une salle de bain et une cuisine ouverte sur le salon.
Nous avons souhaité conserver le charme de l’ancien en conservant le parquet et les portes d’origine. Quelques touches de laiton ont été ajoutées pour un style rétro chic !
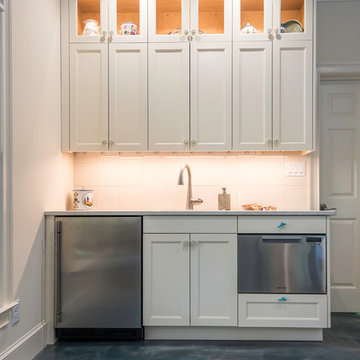
Pool house with entertaining/living space, sauna and yoga room. This 800 square foot space has a kitchenette with quartz counter tops and hidden outlets, and a bathroom with a porcelain tiled shower. The concrete floors are stained in blue swirls to match the color of water, peacefully connecting the outdoor space to the indoor living space. The 16 foot sliding glass doors open the pool house to the pool.
Photo credit: Alvaro Santistevan
Interior Design: Kate Lynch
Building Design: Hodge Design & Remodeling
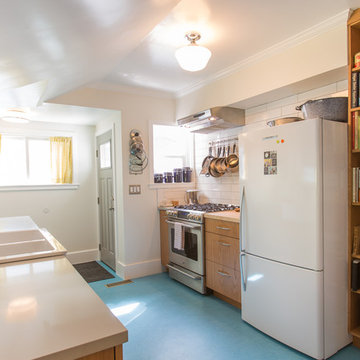
This is an example of a small retro kitchen in Seattle with lino flooring and blue floors.
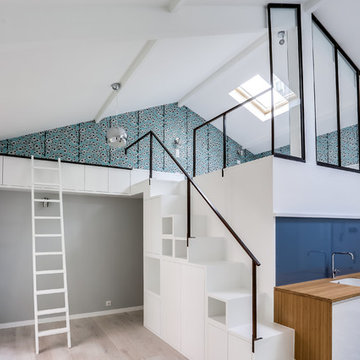
cuisine
Small contemporary galley open plan kitchen in Paris with a submerged sink, beaded cabinets, white cabinets, wood worktops, blue splashback, glass sheet splashback, integrated appliances, cement flooring, no island and blue floors.
Small contemporary galley open plan kitchen in Paris with a submerged sink, beaded cabinets, white cabinets, wood worktops, blue splashback, glass sheet splashback, integrated appliances, cement flooring, no island and blue floors.
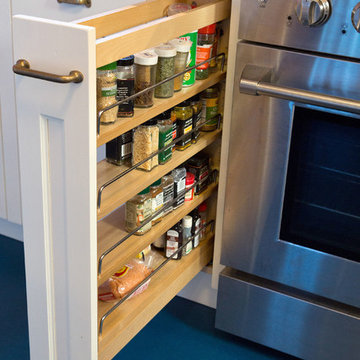
Sung Kokko Photo
Photo of a small traditional l-shaped enclosed kitchen in Portland with a belfast sink, raised-panel cabinets, white cabinets, engineered stone countertops, blue splashback, ceramic splashback, stainless steel appliances, lino flooring, no island, blue floors and white worktops.
Photo of a small traditional l-shaped enclosed kitchen in Portland with a belfast sink, raised-panel cabinets, white cabinets, engineered stone countertops, blue splashback, ceramic splashback, stainless steel appliances, lino flooring, no island, blue floors and white worktops.
Small Kitchen with Blue Floors Ideas and Designs
6