Small Kitchen with Brown Splashback Ideas and Designs
Refine by:
Budget
Sort by:Popular Today
161 - 180 of 2,522 photos
Item 1 of 3
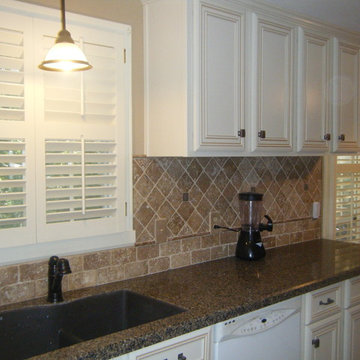
Barbara Green
Small classic l-shaped kitchen/diner in Charlotte with a submerged sink, recessed-panel cabinets, beige cabinets, granite worktops, brown splashback, stone tiled splashback and no island.
Small classic l-shaped kitchen/diner in Charlotte with a submerged sink, recessed-panel cabinets, beige cabinets, granite worktops, brown splashback, stone tiled splashback and no island.
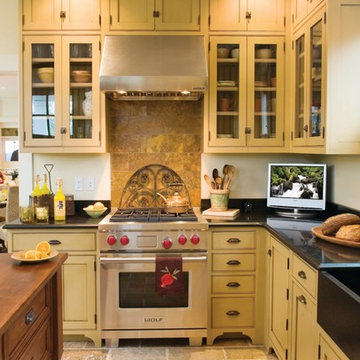
The Sales Center is located at the Gallery of Homes at The Pinehills in Plymouth, MA. Crisply detailed with wood shingles and clapboard siding, this home speaks to the New England vernacular. The roof was clad with a sustainable rubber product (recycled automobile tires!) to mimic the look of a slate roof. Copper gutters and downspouts add refinement to the material palate.
After the Sales Center was constructed, the "model home" was added to the adjacent property (also designed by SMOOK Architecture). Upon completion of the "model home," the Sales Center was converted into a two bedroom “in-law suite,” bringing the combined total area to approximately 5,000 SF. The two buildings are connected by a bridge.
Check out the adjacent property in our Houzz portfolio, "Model House."
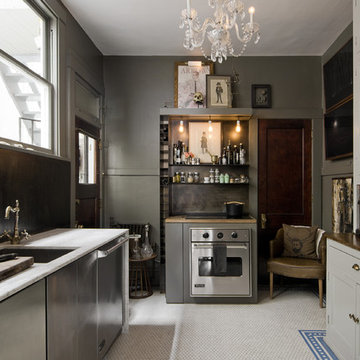
Lucy Call
Photo of a small eclectic kitchen in Salt Lake City with a submerged sink, glass-front cabinets, grey cabinets, stainless steel appliances, no island, marble worktops, brown splashback and ceramic flooring.
Photo of a small eclectic kitchen in Salt Lake City with a submerged sink, glass-front cabinets, grey cabinets, stainless steel appliances, no island, marble worktops, brown splashback and ceramic flooring.
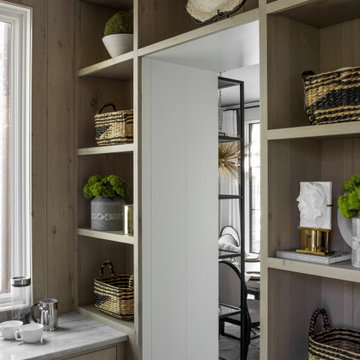
This project is new construction located in Hinsdale, Illinois. The scope included the kitchen, butler’s pantry, and mudroom. The clients are on the verge of being empty nesters and so they decided to right size. They came from a far more traditional home, and they were open to things outside of their comfort zone. O’Brien Harris Cabinetry in Chicago (OBH) collaborated on the project with the design team but especially with the builder from J. Jordan Homes. The architecture of this home is interesting and defined by large floor to ceiling windows. This created a challenge in the kitchen finding wall space for large appliances.
“In essence we only had one wall and so we chose to orient the cooking on that wall. That single wall is defined on the left by a window and on the right by the mudroom. That left us with another challenge – where to place the ovens and refrigerator. We then created a vertically clad wall disguising appliances which floats in between the kitchen and dining room”, says Laura O’Brien.
The room is defined by interior transom windows and a peninsula was created between the kitchen and the casual dining for separation but also for added storage. To keep it light and open a transparent brass and glass shelving was designed for dishes and glassware located above the peninsula.
The butler’s pantry is located behind the kitchen and between the dining room and a lg exterior window to front of the home. Its main function is to house additional appliances. The wall at the butler’s pantry portal was thickened to accommodate additional shelving for open storage. obrienharris.com
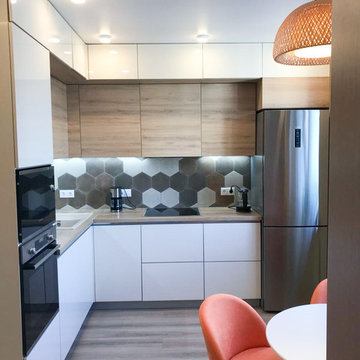
Small contemporary l-shaped enclosed kitchen in Saint Petersburg with a submerged sink, white cabinets, wood worktops, brown splashback, porcelain splashback, stainless steel appliances, laminate floors, no island, beige floors and beige worktops.

Builder: Boone Construction
Photographer: M-Buck Studio
This lakefront farmhouse skillfully fits four bedrooms and three and a half bathrooms in this carefully planned open plan. The symmetrical front façade sets the tone by contrasting the earthy textures of shake and stone with a collection of crisp white trim that run throughout the home. Wrapping around the rear of this cottage is an expansive covered porch designed for entertaining and enjoying shaded Summer breezes. A pair of sliding doors allow the interior entertaining spaces to open up on the covered porch for a seamless indoor to outdoor transition.
The openness of this compact plan still manages to provide plenty of storage in the form of a separate butlers pantry off from the kitchen, and a lakeside mudroom. The living room is centrally located and connects the master quite to the home’s common spaces. The master suite is given spectacular vistas on three sides with direct access to the rear patio and features two separate closets and a private spa style bath to create a luxurious master suite. Upstairs, you will find three additional bedrooms, one of which a private bath. The other two bedrooms share a bath that thoughtfully provides privacy between the shower and vanity.

Design ideas for a small urban single-wall kitchen/diner in Columbus with a submerged sink, recessed-panel cabinets, black cabinets, engineered stone countertops, brown splashback, brick splashback, stainless steel appliances, cement flooring, a breakfast bar, grey floors and white worktops.
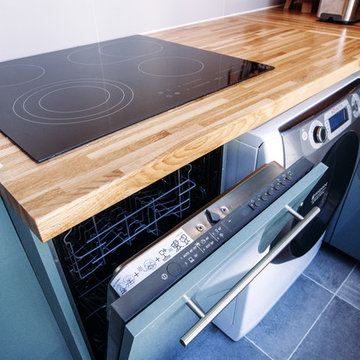
création d'une cuisine avec maximum de rangement la hauteur des meubles 2.90m
Photo of a small contemporary l-shaped enclosed kitchen in Paris with a submerged sink, flat-panel cabinets, blue cabinets, wood worktops, brown splashback, ceramic splashback, ceramic flooring, grey floors and brown worktops.
Photo of a small contemporary l-shaped enclosed kitchen in Paris with a submerged sink, flat-panel cabinets, blue cabinets, wood worktops, brown splashback, ceramic splashback, ceramic flooring, grey floors and brown worktops.

Design ideas for a small contemporary u-shaped kitchen/diner in Moscow with a built-in sink, white cabinets, engineered stone countertops, terracotta splashback, ceramic flooring, no island, multi-coloured floors, white worktops, raised-panel cabinets, brown splashback and black appliances.
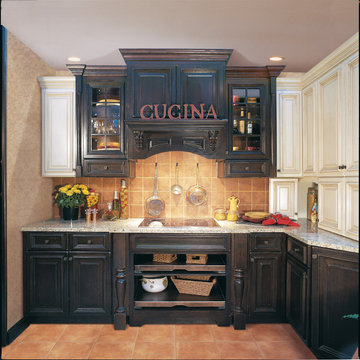
Inspiration for a small rustic l-shaped enclosed kitchen in Seattle with raised-panel cabinets, white cabinets, granite worktops, brown splashback, ceramic splashback, ceramic flooring, no island and brown floors.

This rustic cabin is located on the beautiful Lake Martin in Alexander City, Alabama. It was constructed in the 1950's by Roy Latimer. The cabin was one of the first 3 to be built on the lake and offers amazing views overlooking one of the largest lakes in Alabama.
The cabin's latest renovation was to the quaint little kitchen. The new tall cabinets with an elegant green play off the colors of the heart pine walls and ceiling. If you could only see the view from this kitchen window!
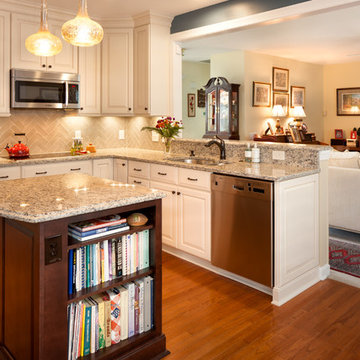
© Deborah Scannell Photography
Photo of a small traditional u-shaped kitchen/diner in Charlotte with a submerged sink, raised-panel cabinets, white cabinets, granite worktops, brown splashback, ceramic splashback, stainless steel appliances, medium hardwood flooring and an island.
Photo of a small traditional u-shaped kitchen/diner in Charlotte with a submerged sink, raised-panel cabinets, white cabinets, granite worktops, brown splashback, ceramic splashback, stainless steel appliances, medium hardwood flooring and an island.
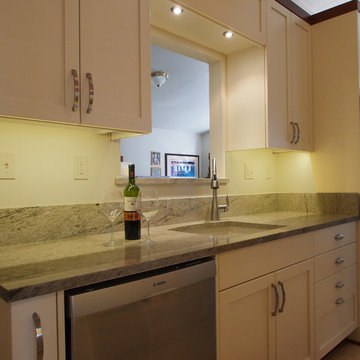
A full sized refrigerator, dishwasher, ovens and cooktop feel 'just right' in this organized galley kitchen, leaving plenty of space for cabinetry and countertops.
Photo: A Kitchen That Works LLC
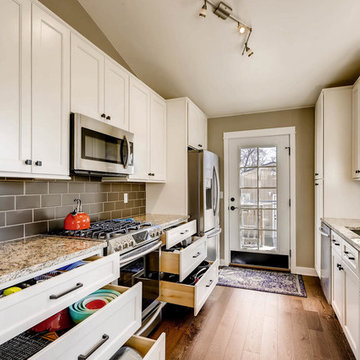
Small classic galley kitchen/diner in Denver with a submerged sink, recessed-panel cabinets, white cabinets, granite worktops, brown splashback, ceramic splashback, stainless steel appliances, dark hardwood flooring and no island.
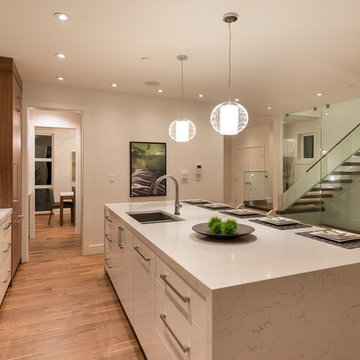
Inspiration for a small contemporary galley kitchen/diner in Vancouver with a submerged sink, flat-panel cabinets, medium wood cabinets, quartz worktops, brown splashback, glass tiled splashback, stainless steel appliances, medium hardwood flooring and an island.
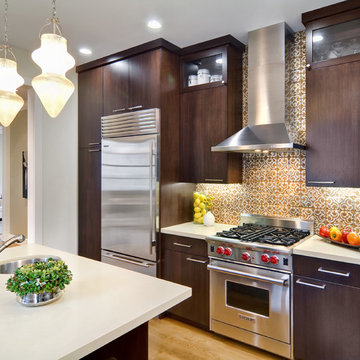
Photo by Robert Jansons
Small mediterranean galley enclosed kitchen in San Francisco with a submerged sink, flat-panel cabinets, dark wood cabinets, engineered stone countertops, brown splashback, ceramic splashback, stainless steel appliances, light hardwood flooring and an island.
Small mediterranean galley enclosed kitchen in San Francisco with a submerged sink, flat-panel cabinets, dark wood cabinets, engineered stone countertops, brown splashback, ceramic splashback, stainless steel appliances, light hardwood flooring and an island.
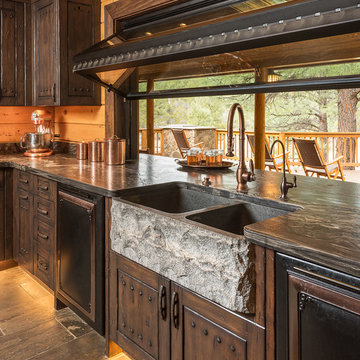
Small rustic l-shaped kitchen/diner in Phoenix with a belfast sink, distressed cabinets, granite worktops, brown splashback, black appliances, slate flooring and grey floors.
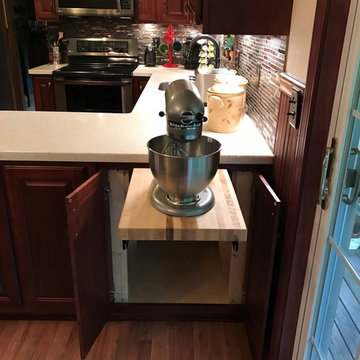
We added a landing space next to the range and storage under the peninsula. The homeowner wanted to keep the soffits, so we trimmed them off with a small dentil molding. We also added crown moldings and stained the existing wood wainscoting to match the cabinets. Here we added a mixer lift in their peninsula starter cabinet.
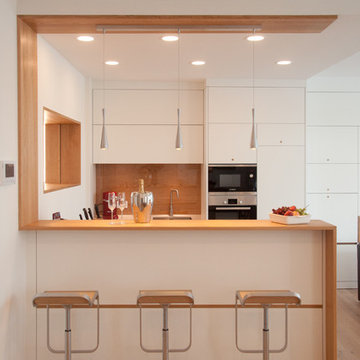
Alle notwendigen Funktionen der Wohnung werden durch in den Wänden liegende Möbel erfüllt.
Die Eichenpunkte auf den Fronten signalisieren dem Benutzer den Punkt, auf den er drücken muss um die Front zu öffnen.
Alle Fronten ohne Punkt lassen sich elektrisch per Fernbedienung öffnen.
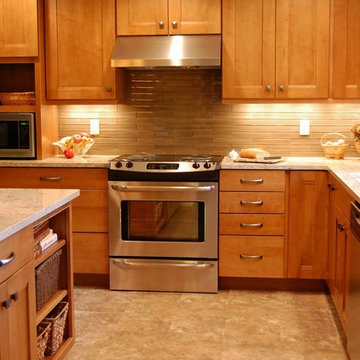
Inspiration for a small classic l-shaped open plan kitchen in Portland with a submerged sink, shaker cabinets, medium wood cabinets, engineered stone countertops, brown splashback, glass tiled splashback, stainless steel appliances and a breakfast bar.
Small Kitchen with Brown Splashback Ideas and Designs
9