Small Kitchen with Brown Splashback Ideas and Designs
Refine by:
Budget
Sort by:Popular Today
81 - 100 of 2,522 photos
Item 1 of 3
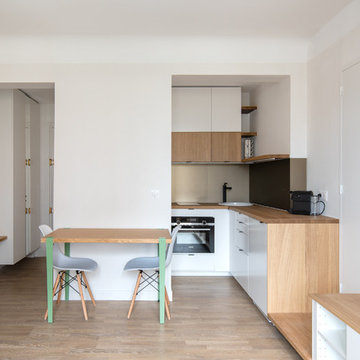
Kitchenette équipée et anoblit par l'usage de chêne et d'une crédence en verre laqué à la poudre de bronze. La table à déjeuner est montée sur pieds Tiptoe. Dès l'entrée, ce petit studio profite d'une penderie d'accueil, d'une banquette pour se chausser et d'une bibliothèque dans le salon. Victor Grandgeorge - Photosdinterieurs
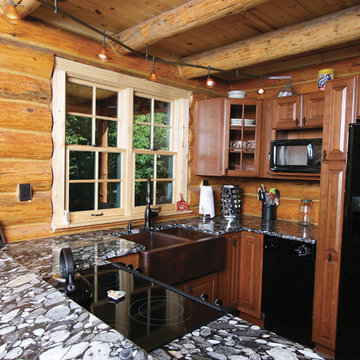
This is an example of a small rustic u-shaped kitchen in Other with a belfast sink, raised-panel cabinets, medium wood cabinets, granite worktops, brown splashback, wood splashback, black appliances and a breakfast bar.
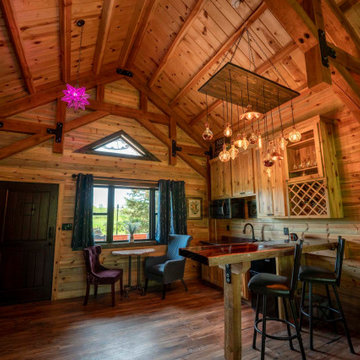
Post and beam open concept cabin
Inspiration for a small rustic single-wall kitchen with brown splashback, tonge and groove splashback, medium hardwood flooring, a breakfast bar, brown floors and a timber clad ceiling.
Inspiration for a small rustic single-wall kitchen with brown splashback, tonge and groove splashback, medium hardwood flooring, a breakfast bar, brown floors and a timber clad ceiling.
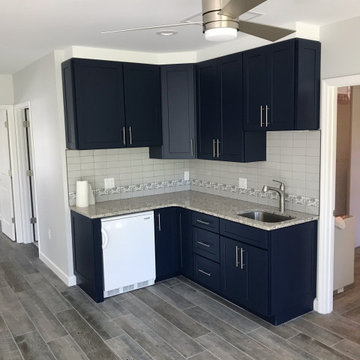
Guest suite kitchenette
Small modern l-shaped kitchen in Tampa with a single-bowl sink, shaker cabinets, blue cabinets, granite worktops, brown splashback, ceramic splashback, white appliances, medium hardwood flooring, grey floors and grey worktops.
Small modern l-shaped kitchen in Tampa with a single-bowl sink, shaker cabinets, blue cabinets, granite worktops, brown splashback, ceramic splashback, white appliances, medium hardwood flooring, grey floors and grey worktops.
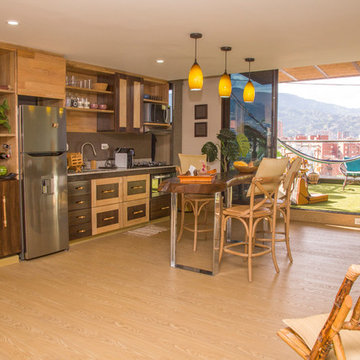
Natalia Bolivar photographer
Photo of a small world-inspired single-wall kitchen/diner in Other with light wood cabinets, granite worktops, brown splashback, ceramic splashback, laminate floors and multi-coloured floors.
Photo of a small world-inspired single-wall kitchen/diner in Other with light wood cabinets, granite worktops, brown splashback, ceramic splashback, laminate floors and multi-coloured floors.

This project is new construction located in Hinsdale, Illinois. The scope included the kitchen, butler’s pantry, and mudroom. The clients are on the verge of being empty nesters and so they decided to right size. They came from a far more traditional home, and they were open to things outside of their comfort zone. O’Brien Harris Cabinetry in Chicago (OBH) collaborated on the project with the design team but especially with the builder from J. Jordan Homes. The architecture of this home is interesting and defined by large floor to ceiling windows. This created a challenge in the kitchen finding wall space for large appliances.
“In essence we only had one wall and so we chose to orient the cooking on that wall. That single wall is defined on the left by a window and on the right by the mudroom. That left us with another challenge – where to place the ovens and refrigerator. We then created a vertically clad wall disguising appliances which floats in between the kitchen and dining room”, says Laura O’Brien.
The room is defined by interior transom windows and a peninsula was created between the kitchen and the casual dining for separation but also for added storage. To keep it light and open a transparent brass and glass shelving was designed for dishes and glassware located above the peninsula.
The butler’s pantry is located behind the kitchen and between the dining room and a lg exterior window to front of the home. Its main function is to house additional appliances. The wall at the butler’s pantry portal was thickened to accommodate additional shelving for open storage. obrienharris.com

A steel building located in the southeast Wisconsin farming community of East Troy houses a small family-owned business with an international customer base. The guest restroom, conference room, and kitchen needed to reflect the warmth and personality of the owners. We choose to offset the cold steel architecture with extensive use of Alder Wood in the door casings, cabinetry, kitchen soffits, and toe kicks custom made by Graham Burbank of Lakeside Custom Cabinetry, LLC.
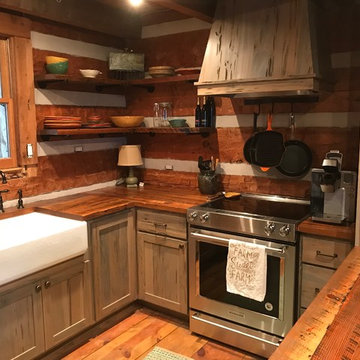
Photo Credits: Charlie Byers
Small farmhouse u-shaped kitchen/diner in Atlanta with a belfast sink, shaker cabinets, distressed cabinets, wood worktops, brown splashback, wood splashback, stainless steel appliances, light hardwood flooring, an island, brown floors and brown worktops.
Small farmhouse u-shaped kitchen/diner in Atlanta with a belfast sink, shaker cabinets, distressed cabinets, wood worktops, brown splashback, wood splashback, stainless steel appliances, light hardwood flooring, an island, brown floors and brown worktops.
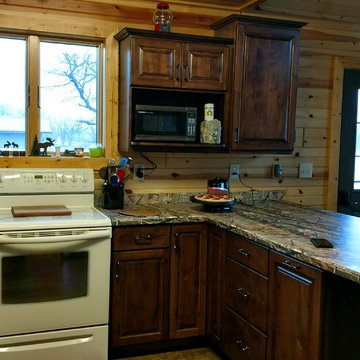
Rustic Cherry cabinets with medium rich stain color. Laminate top real tree AP.
This is an example of a small traditional u-shaped enclosed kitchen in Other with raised-panel cabinets, a double-bowl sink, dark wood cabinets, laminate countertops, brown splashback, wood splashback, white appliances, medium hardwood flooring, a breakfast bar and brown floors.
This is an example of a small traditional u-shaped enclosed kitchen in Other with raised-panel cabinets, a double-bowl sink, dark wood cabinets, laminate countertops, brown splashback, wood splashback, white appliances, medium hardwood flooring, a breakfast bar and brown floors.
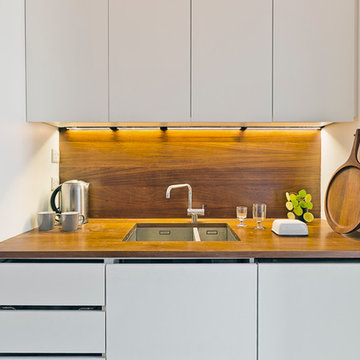
Justin Paget
Small retro galley enclosed kitchen in Cambridgeshire with a built-in sink, flat-panel cabinets, white cabinets, wood worktops, brown splashback, wood splashback and stainless steel appliances.
Small retro galley enclosed kitchen in Cambridgeshire with a built-in sink, flat-panel cabinets, white cabinets, wood worktops, brown splashback, wood splashback and stainless steel appliances.
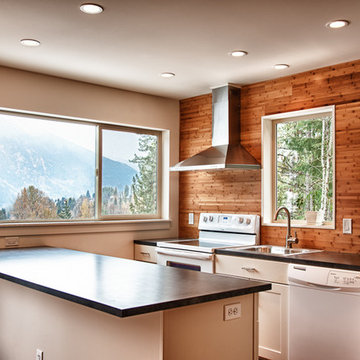
Inspiration for a small contemporary single-wall kitchen/diner in Toronto with a submerged sink, shaker cabinets, white cabinets, composite countertops, brown splashback, wood splashback, coloured appliances and a breakfast bar.
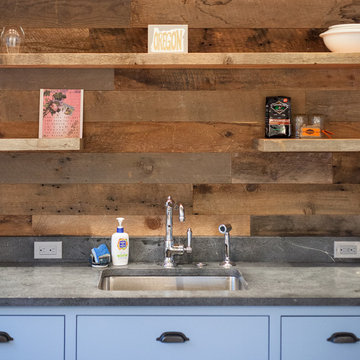
Charming farmhouse kitchen with gray countertops and blue inset cabinets is highlighted by a reclaimed wood feature wall and floating reclaimed wood shelves. The wood itself is salvaged from the original structure.
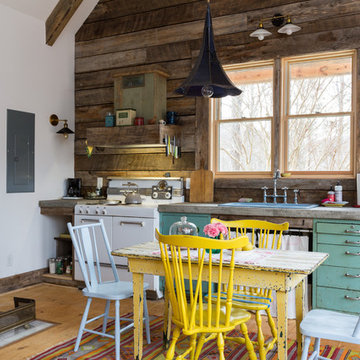
Swartz Photography
Inspiration for a small rural single-wall open plan kitchen in Other with a double-bowl sink, brown splashback, wood splashback, light hardwood flooring and no island.
Inspiration for a small rural single-wall open plan kitchen in Other with a double-bowl sink, brown splashback, wood splashback, light hardwood flooring and no island.
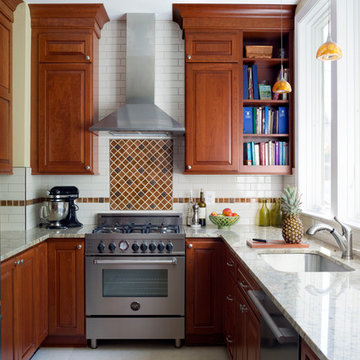
Design ideas for a small classic u-shaped enclosed kitchen in DC Metro with a submerged sink, raised-panel cabinets, dark wood cabinets, brown splashback, metro tiled splashback, stainless steel appliances and no island.
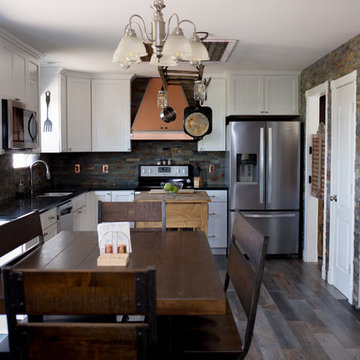
Design ideas for a small rustic l-shaped open plan kitchen in St Louis with a double-bowl sink, shaker cabinets, white cabinets, composite countertops, brown splashback, stone tiled splashback, stainless steel appliances, dark hardwood flooring, an island and brown floors.
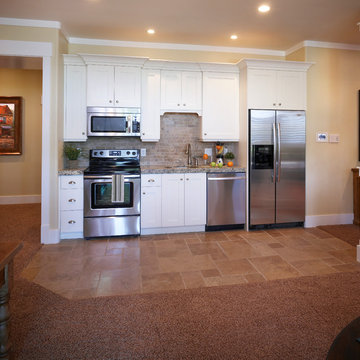
Photo of a small traditional single-wall open plan kitchen in Salt Lake City with a single-bowl sink, recessed-panel cabinets, white cabinets, granite worktops, brown splashback, stainless steel appliances, ceramic flooring and no island.
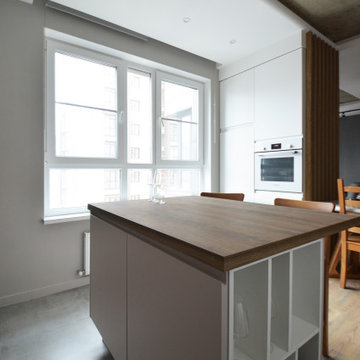
Small contemporary l-shaped kitchen/diner in Other with a built-in sink, flat-panel cabinets, laminate countertops, brown splashback, wood splashback, white appliances, porcelain flooring, an island, grey floors and brown worktops.
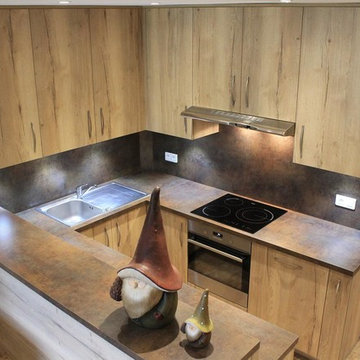
Photo of a small rustic u-shaped kitchen/diner in Nice with a single-bowl sink, light wood cabinets, laminate countertops, brown splashback, stainless steel appliances, terracotta flooring, no island, beige floors and brown worktops.
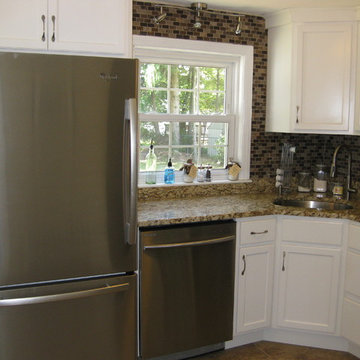
Inspiration for a small classic l-shaped kitchen in Boston with a submerged sink, recessed-panel cabinets, white cabinets, granite worktops, brown splashback, stainless steel appliances, no island, glass tiled splashback, porcelain flooring, brown floors and beige worktops.
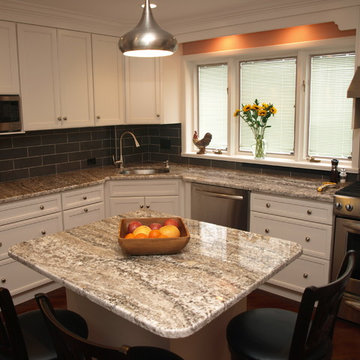
Modern Kitchen with gray tiled backsplash and stainless steel appliances.
Bob Gockeler
This is an example of a small traditional l-shaped enclosed kitchen in Newark with a single-bowl sink, recessed-panel cabinets, white cabinets, granite worktops, brown splashback, ceramic splashback, stainless steel appliances and dark hardwood flooring.
This is an example of a small traditional l-shaped enclosed kitchen in Newark with a single-bowl sink, recessed-panel cabinets, white cabinets, granite worktops, brown splashback, ceramic splashback, stainless steel appliances and dark hardwood flooring.
Small Kitchen with Brown Splashback Ideas and Designs
5