Small Kitchen with Brown Splashback Ideas and Designs
Refine by:
Budget
Sort by:Popular Today
41 - 60 of 2,522 photos
Item 1 of 3

This warehouse conversion uses joists, reclaimed from the original building and given new life as the bespoke kitchen doors and shelves. This open plan kitchen and living room with original floor boards, exposed brick, and reclaimed bespoke kitchen unites the activities of cooking, relaxing and living in this home. The kitchen optimises the Brandler London look of raw wood with the industrial aura of the home’s setting.
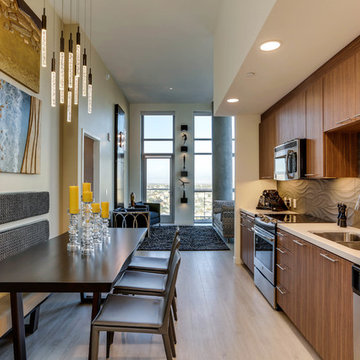
Peak Photography
This is an example of a small contemporary single-wall open plan kitchen in Los Angeles with a submerged sink, flat-panel cabinets, medium wood cabinets, engineered stone countertops, porcelain splashback, stainless steel appliances, porcelain flooring, no island and brown splashback.
This is an example of a small contemporary single-wall open plan kitchen in Los Angeles with a submerged sink, flat-panel cabinets, medium wood cabinets, engineered stone countertops, porcelain splashback, stainless steel appliances, porcelain flooring, no island and brown splashback.
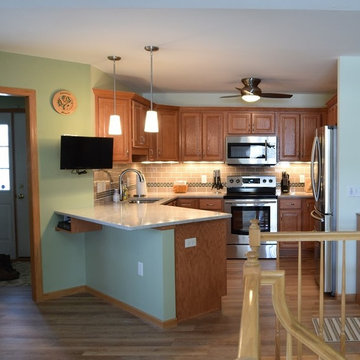
Beautiful transformation!
Sink was moved over, Island counter made one level, upgraded cabinets and added crown molding...perfect for entertaining!
Design ideas for a small traditional u-shaped kitchen in Other with a double-bowl sink, raised-panel cabinets, medium wood cabinets, granite worktops, brown splashback, metro tiled splashback, stainless steel appliances, vinyl flooring and a breakfast bar.
Design ideas for a small traditional u-shaped kitchen in Other with a double-bowl sink, raised-panel cabinets, medium wood cabinets, granite worktops, brown splashback, metro tiled splashback, stainless steel appliances, vinyl flooring and a breakfast bar.

Old world charm service area. Warm cabinets with glass display fronts. Brick side wall and mahogany flooring.
Small retro galley kitchen pantry in New York with dark wood cabinets, granite worktops, an island, a submerged sink, raised-panel cabinets, brown splashback, terracotta splashback, white appliances and medium hardwood flooring.
Small retro galley kitchen pantry in New York with dark wood cabinets, granite worktops, an island, a submerged sink, raised-panel cabinets, brown splashback, terracotta splashback, white appliances and medium hardwood flooring.
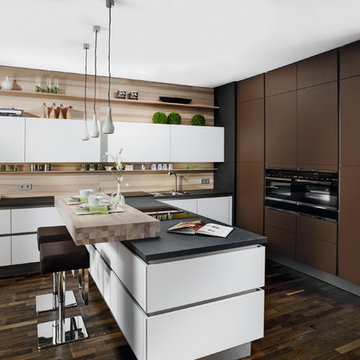
White lacquer Fronts in combination with Core Ash, and a distressed leather lacquer, resealed in chocolate brown, recessed handle Chanel in Stainless Steel
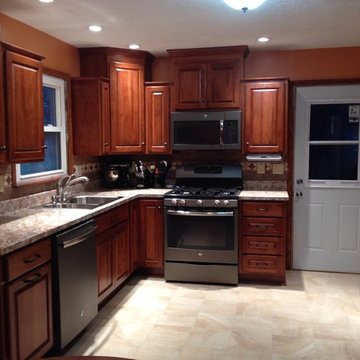
Kitchen remodel project in central Illinois using Haas Signature Series semi-custom cabinets, Wilsonart Golden Romona laminate countertops and Richard Randall's kitchen design.
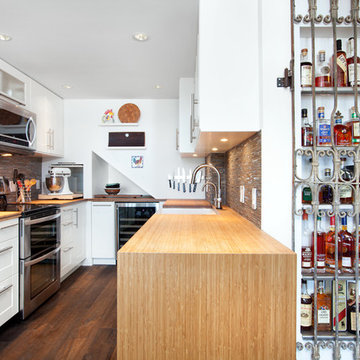
IKEA kitchen marvel:
Professional consultants, Dave & Karen like to entertain and truly maximized the practical with the aesthetically fun in this kitchen remodel of their Fairview condo in Vancouver B.C. With a budget of about $55,000 and 120 square feet, working with their contractor, Alair Homes, they took their time to thoughtfully design and focus their money where it would pay off in the reno. Karen wanted ample wine storage and Dave wanted a considerable liquor case. The result? A 3 foot deep custom pullout red wine rack that holds 40 bottles of red, nicely tucked in beside a white wine fridge that also holds another 40 bottles of white. They sourced a 140-year-old wrought iron gate that fit the wall space, and re-purposed it as a functional art piece to frame a custom 30 bottle whiskey shelf.
Durability and value were themes throughout the project. Bamboo laminated counter tops that wrap the entire kitchen and finish in a waterfall end are beautiful and sustainable. Contrasting with the dark reclaimed, hand hewn, wide plank wood floor and homestead enamel sink, its a wonderful blend of old and new. Nice appliance features include the European style Liebherr integrated fridge and instant hot water tap.
The original kitchen had Ikea cabinets and the owners wanted to keep the sleek styling and re-use the existing cabinets. They spent some time on Houzz and made their own idea book. Confident with good ideas, they set out to purchase additional Ikea cabinet pieces to create the new vision. Walls were moved and structural posts created to accommodate the new configuration. One area that was a challenge was at the end of the U shaped kitchen. There are stairs going to the loft and roof top deck (amazing views of downtown Vancouver!), and the stairs cut an angle through the cupboard area and created a void underneath them. Ideas like a cabinet man size door to a hidden room were contemplated, but in the end a unifying idea and space creator was decided on. Put in a custom appliance garage on rollers that is 3 feet deep and rolls into the void under the stairs, and is large enough to hide everything! And under the counter is room for the famous wine rack and cooler.
The result is a chic space that is comfy and inviting and keeps the urban flair the couple loves.
http://www.alairhomes.com/vancouver
©Ema Peter
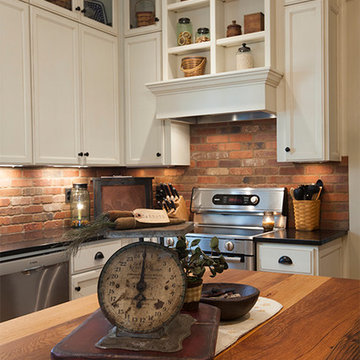
The home's kitchen mixes modern amenities with natural, old world charm to make the space welcoming, rich and tasteful. The browns and oranges of the brick backsplash are complemented by the natural hues of the wooden island. The white cabinets and bright lights offer a nice contrast.

This is an example of a small contemporary u-shaped open plan kitchen in New York with a double-bowl sink, flat-panel cabinets, light wood cabinets, integrated appliances, engineered stone countertops, brown splashback, wood splashback, light hardwood flooring, a breakfast bar and beige floors.
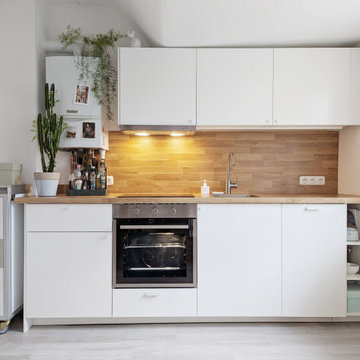
Kleine minimale Küche
Small modern grey and white single-wall open plan kitchen in Berlin with a single-bowl sink, flat-panel cabinets, white cabinets, wood worktops, brown splashback, wood splashback, integrated appliances, laminate floors, grey floors and brown worktops.
Small modern grey and white single-wall open plan kitchen in Berlin with a single-bowl sink, flat-panel cabinets, white cabinets, wood worktops, brown splashback, wood splashback, integrated appliances, laminate floors, grey floors and brown worktops.
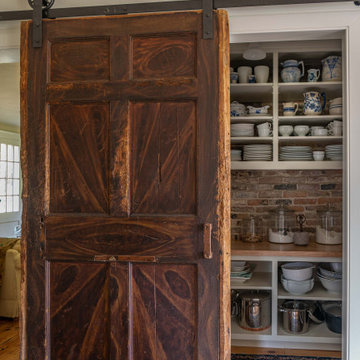
With expansive fields and beautiful farmland surrounding it, this historic farmhouse celebrates these views with floor-to-ceiling windows from the kitchen and sitting area. Originally constructed in the late 1700’s, the main house is connected to the barn by a new addition, housing a master bedroom suite and new two-car garage with carriage doors. We kept and restored all of the home’s existing historic single-pane windows, which complement its historic character. On the exterior, a combination of shingles and clapboard siding were continued from the barn and through the new addition.
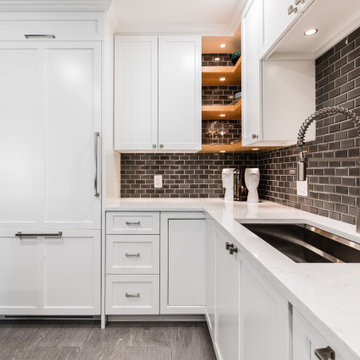
The Kitchen features an open layout featuring a panel-ready 36" Bertazzoni Fridge with a Left Hinge. The floating shelves and Custom Kitchen Cabinets are from Renowned Cabinetry. Moen Chrome Pulldown Kitchen Faucet. The Kitchen floor is Daltile-Ambassador tile. The countertop surfaces are from Cambria. Cambria Swanbridge™ from their Marble Collection

Proyecto de una nueva cocina en una vivienda en Barcelona, diseñando armarios y nueva distribución a medida.
Small modern u-shaped open plan kitchen in Barcelona with a submerged sink, flat-panel cabinets, grey cabinets, composite countertops, brown splashback, brick splashback, stainless steel appliances, ceramic flooring, no island and beige worktops.
Small modern u-shaped open plan kitchen in Barcelona with a submerged sink, flat-panel cabinets, grey cabinets, composite countertops, brown splashback, brick splashback, stainless steel appliances, ceramic flooring, no island and beige worktops.

Любимова Екатерина
Design ideas for a small contemporary l-shaped kitchen/diner in Moscow with a single-bowl sink, flat-panel cabinets, white cabinets, engineered stone countertops, brown splashback, wood splashback, black appliances, porcelain flooring, no island, white floors and black worktops.
Design ideas for a small contemporary l-shaped kitchen/diner in Moscow with a single-bowl sink, flat-panel cabinets, white cabinets, engineered stone countertops, brown splashback, wood splashback, black appliances, porcelain flooring, no island, white floors and black worktops.
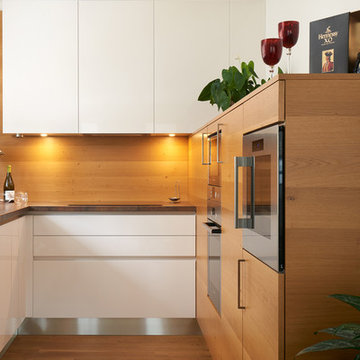
This is an example of a small contemporary l-shaped enclosed kitchen in Other with a built-in sink, flat-panel cabinets, white cabinets, laminate countertops, brown splashback, stainless steel appliances, light hardwood flooring and no island.
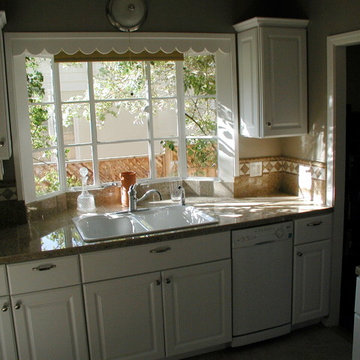
Bay window allows lovely view of outside garden space. This small victorian cottage boasts heritage details in this compact but fully functional kitchen.
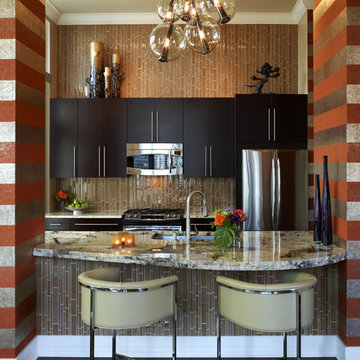
Photo of a small contemporary galley kitchen/diner in Chicago with matchstick tiled splashback, stainless steel appliances, granite worktops, brown splashback, flat-panel cabinets, dark wood cabinets, dark hardwood flooring, an island and a submerged sink.

Kitchen looking towards Dining Room and Living Room beyond. Photo by Clark Dugger
Small contemporary galley kitchen/diner in Los Angeles with a submerged sink, flat-panel cabinets, dark wood cabinets, wood worktops, integrated appliances, brown splashback, wood splashback, medium hardwood flooring, no island and brown floors.
Small contemporary galley kitchen/diner in Los Angeles with a submerged sink, flat-panel cabinets, dark wood cabinets, wood worktops, integrated appliances, brown splashback, wood splashback, medium hardwood flooring, no island and brown floors.
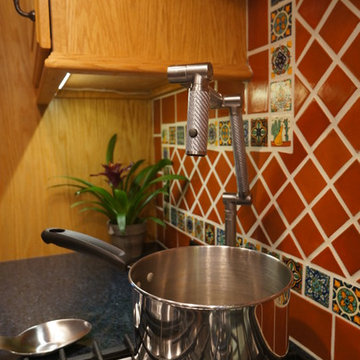
This kitchen renovation brings a taste of the southwest to the Jamison, PA home. The distinctive design and color scheme is brought to life by the beautiful handmade terracotta tiles, which is complemented by the warm wood tones of the kitchen cabinets. Extra features like a dish drawer cabinet, countertop pot filler, built in laundry center, and chimney hood add to both the style and practical elements of the kitchen.
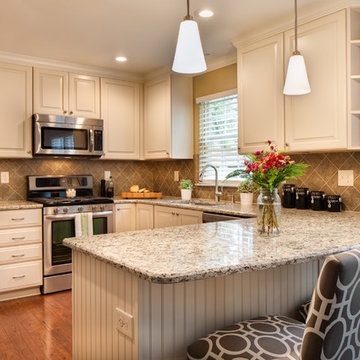
© Deborah Scannell Photography
This is an example of a small classic u-shaped kitchen/diner in Charlotte with raised-panel cabinets, white cabinets, granite worktops, brown splashback, ceramic splashback, stainless steel appliances, a breakfast bar and a submerged sink.
This is an example of a small classic u-shaped kitchen/diner in Charlotte with raised-panel cabinets, white cabinets, granite worktops, brown splashback, ceramic splashback, stainless steel appliances, a breakfast bar and a submerged sink.
Small Kitchen with Brown Splashback Ideas and Designs
3