Small Kitchen with Cement Tile Splashback Ideas and Designs
Refine by:
Budget
Sort by:Popular Today
101 - 120 of 1,062 photos
Item 1 of 3
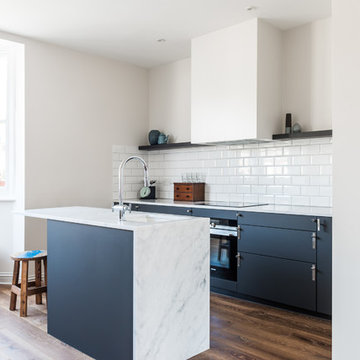
Gary Summer
Photo of a small scandi u-shaped open plan kitchen in London with a built-in sink, recessed-panel cabinets, black cabinets, marble worktops, white splashback, cement tile splashback, stainless steel appliances, dark hardwood flooring and an island.
Photo of a small scandi u-shaped open plan kitchen in London with a built-in sink, recessed-panel cabinets, black cabinets, marble worktops, white splashback, cement tile splashback, stainless steel appliances, dark hardwood flooring and an island.
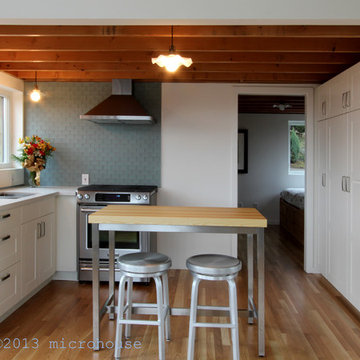
backyard cottage small kitchen, exposed ceiling
Design ideas for a small midcentury l-shaped kitchen/diner in Seattle with a submerged sink, white cabinets, engineered stone countertops, blue splashback, cement tile splashback, stainless steel appliances and light hardwood flooring.
Design ideas for a small midcentury l-shaped kitchen/diner in Seattle with a submerged sink, white cabinets, engineered stone countertops, blue splashback, cement tile splashback, stainless steel appliances and light hardwood flooring.
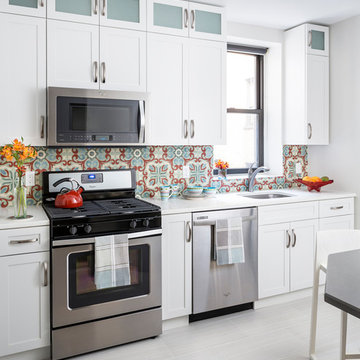
Photo: Andrew Frasz
Construction: J. Christopher Interiors
This is an example of a small contemporary enclosed kitchen in New York with a single-bowl sink, shaker cabinets, white cabinets, engineered stone countertops, multi-coloured splashback, cement tile splashback, stainless steel appliances and porcelain flooring.
This is an example of a small contemporary enclosed kitchen in New York with a single-bowl sink, shaker cabinets, white cabinets, engineered stone countertops, multi-coloured splashback, cement tile splashback, stainless steel appliances and porcelain flooring.
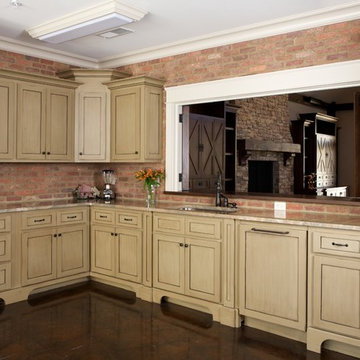
Kitchen installation in Church Street
Design ideas for a small classic l-shaped enclosed kitchen in Atlanta with a submerged sink, raised-panel cabinets, brown cabinets, granite worktops, red splashback, cement tile splashback, stainless steel appliances, dark hardwood flooring and no island.
Design ideas for a small classic l-shaped enclosed kitchen in Atlanta with a submerged sink, raised-panel cabinets, brown cabinets, granite worktops, red splashback, cement tile splashback, stainless steel appliances, dark hardwood flooring and no island.
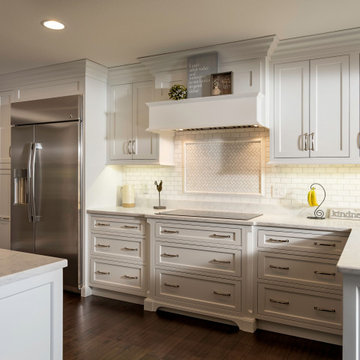
Inspiration for a small traditional galley kitchen in Charlotte with a submerged sink, shaker cabinets, white cabinets, quartz worktops, white splashback, cement tile splashback, stainless steel appliances, medium hardwood flooring, a breakfast bar, brown floors and white worktops.
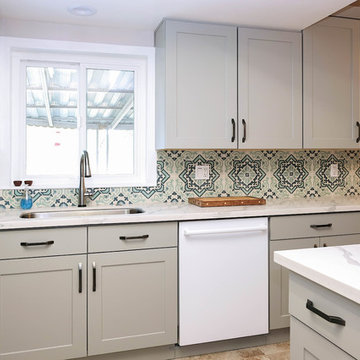
ABH
Design ideas for a small classic l-shaped kitchen/diner in Los Angeles with a built-in sink, shaker cabinets, grey cabinets, engineered stone countertops, blue splashback, cement tile splashback, white appliances, ceramic flooring, no island and pink floors.
Design ideas for a small classic l-shaped kitchen/diner in Los Angeles with a built-in sink, shaker cabinets, grey cabinets, engineered stone countertops, blue splashback, cement tile splashback, white appliances, ceramic flooring, no island and pink floors.
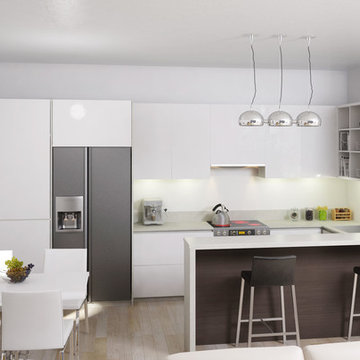
3D Rendering of a small kitchen
This is an example of a small modern l-shaped kitchen/diner in Other with a submerged sink, flat-panel cabinets, white cabinets, granite worktops, white splashback, cement tile splashback, stainless steel appliances, light hardwood flooring and a breakfast bar.
This is an example of a small modern l-shaped kitchen/diner in Other with a submerged sink, flat-panel cabinets, white cabinets, granite worktops, white splashback, cement tile splashback, stainless steel appliances, light hardwood flooring and a breakfast bar.
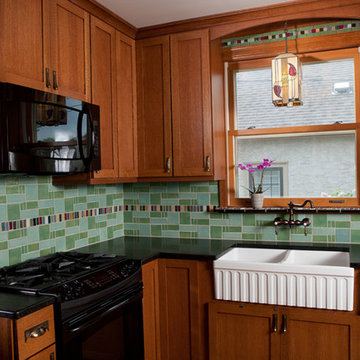
Inspiration for a small classic u-shaped enclosed kitchen in Minneapolis with a belfast sink, shaker cabinets, dark wood cabinets, composite countertops, green splashback, cement tile splashback, black appliances and no island.
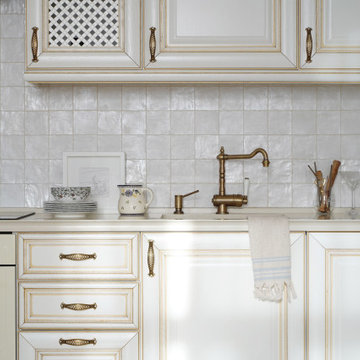
Design ideas for a small traditional single-wall kitchen/diner in Moscow with a belfast sink, recessed-panel cabinets, white cabinets, engineered stone countertops, white splashback, cement tile splashback, coloured appliances, no island and beige worktops.

Small retro single-wall open plan kitchen in Paris with a submerged sink, black cabinets, wood worktops, multi-coloured splashback, cement tile splashback, integrated appliances, cement flooring and multi-coloured floors.
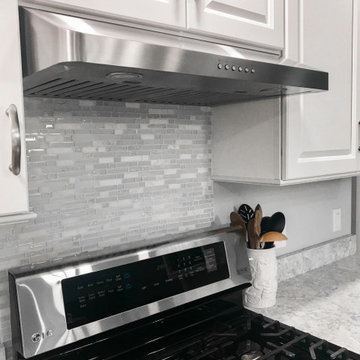
The PLJW 185 is one of our most popular range hoods. At just five inches tall, it is exceptionally low profile and lightweight, perfect for the average cook. It pulls 600 CFM, which is great for those who cook daily. The dishwasher-safe stainless steel baffle filters are easily removable and quick to clean. Two LED lights provide you with optimal coverage for your cooktop – and they'll last you years!
For more information on this product, check out the product pages here:
https://www.prolinerangehoods.com/catalogsearch/result/?q=185

Kitchen installation withe accent wall and decorative floor tile.
Inspiration for a small modern galley kitchen/diner in San Francisco with flat-panel cabinets, white cabinets, porcelain flooring, an island, a double-bowl sink, engineered stone countertops, multi-coloured splashback, cement tile splashback, stainless steel appliances and white worktops.
Inspiration for a small modern galley kitchen/diner in San Francisco with flat-panel cabinets, white cabinets, porcelain flooring, an island, a double-bowl sink, engineered stone countertops, multi-coloured splashback, cement tile splashback, stainless steel appliances and white worktops.
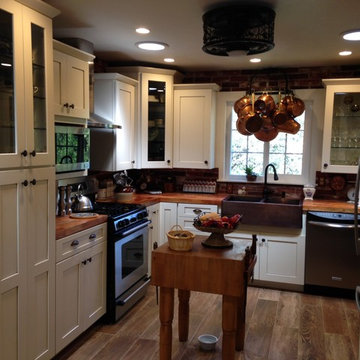
Small country l-shaped enclosed kitchen in Other with a belfast sink, shaker cabinets, white cabinets, wood worktops, red splashback, cement tile splashback, stainless steel appliances and ceramic flooring.
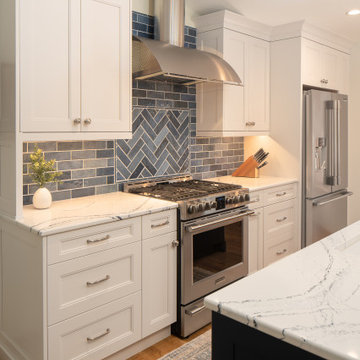
White and blue transitional kitchen remodel by Sawhill, a design/build/remodel company based in Minneapolis, MN. To learn more and see additional examples of our work, visit www.sawhillkitchens.com
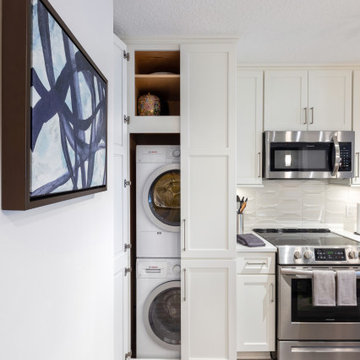
Now you see me.... now you don't! Using your cabinet space to hide appliances is a great way to keep a clean and seamless look throughout the home.
Design ideas for a small contemporary galley kitchen/diner in Jacksonville with a single-bowl sink, shaker cabinets, white cabinets, engineered stone countertops, white splashback, cement tile splashback, stainless steel appliances, ceramic flooring, an island, grey floors and white worktops.
Design ideas for a small contemporary galley kitchen/diner in Jacksonville with a single-bowl sink, shaker cabinets, white cabinets, engineered stone countertops, white splashback, cement tile splashback, stainless steel appliances, ceramic flooring, an island, grey floors and white worktops.
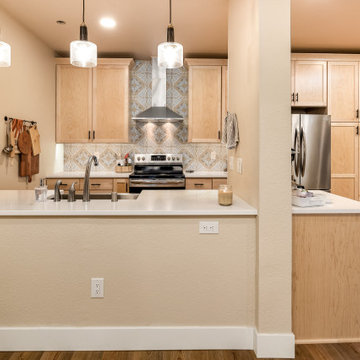
This is an example of a small traditional galley kitchen/diner in Other with shaker cabinets, light wood cabinets, engineered stone countertops, cement tile splashback, stainless steel appliances, no island and white worktops.
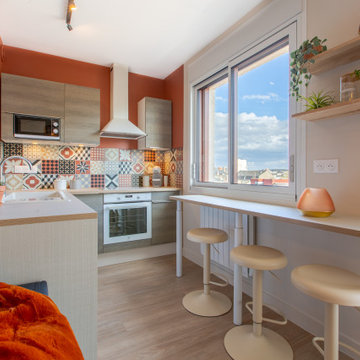
Inspiration for a small contemporary l-shaped open plan kitchen in Other with a submerged sink, beaded cabinets, medium wood cabinets, laminate countertops, multi-coloured splashback, cement tile splashback, white appliances, medium hardwood flooring, no island, brown floors and beige worktops.
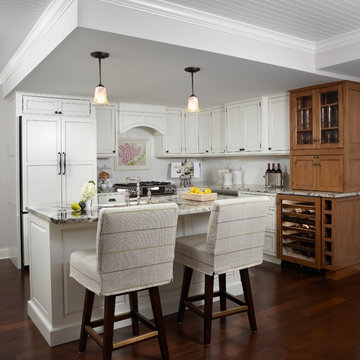
Small bohemian l-shaped kitchen/diner in Other with white cabinets, integrated appliances, a belfast sink, marble worktops, white splashback, cement tile splashback, dark hardwood flooring and an island.
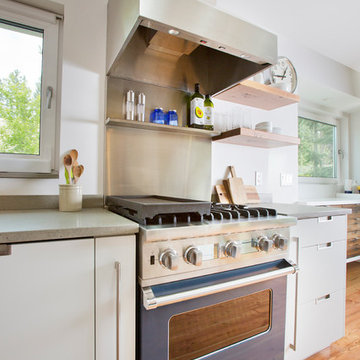
A modern kitchen that blends natural finishes with white painted cabinets. 100 year old barn wood on the back of the island and the front of the dinning hutch. Reclaimed fir floating shelves. Concrete counters to both the island and perimeter wall.
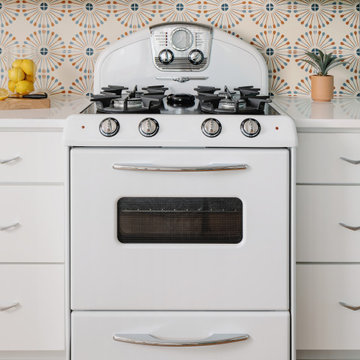
Our Austin studio decided to go bold with this project by ensuring that each space had a unique identity in the Mid-Century Modern style bathroom, butler's pantry, and mudroom. We covered the bathroom walls and flooring with stylish beige and yellow tile that was cleverly installed to look like two different patterns. The mint cabinet and pink vanity reflect the mid-century color palette. The stylish knobs and fittings add an extra splash of fun to the bathroom.
The butler's pantry is located right behind the kitchen and serves multiple functions like storage, a study area, and a bar. We went with a moody blue color for the cabinets and included a raw wood open shelf to give depth and warmth to the space. We went with some gorgeous artistic tiles that create a bold, intriguing look in the space.
In the mudroom, we used siding materials to create a shiplap effect to create warmth and texture – a homage to the classic Mid-Century Modern design. We used the same blue from the butler's pantry to create a cohesive effect. The large mint cabinets add a lighter touch to the space.
---
Project designed by the Atomic Ranch featured modern designers at Breathe Design Studio. From their Austin design studio, they serve an eclectic and accomplished nationwide clientele including in Palm Springs, LA, and the San Francisco Bay Area.
For more about Breathe Design Studio, see here: https://www.breathedesignstudio.com/
To learn more about this project, see here:
https://www.breathedesignstudio.com/atomic-ranch
Small Kitchen with Cement Tile Splashback Ideas and Designs
6