Small Kitchen with Ceramic Flooring Ideas and Designs
Refine by:
Budget
Sort by:Popular Today
1 - 20 of 9,679 photos
Item 1 of 3

Step into this vibrant and inviting kitchen that combines modern design with playful elements.
The centrepiece of this kitchen is the 20mm Marbled White Quartz worktops, which provide a clean and sophisticated surface for preparing meals. The light-coloured quartz complements the overall bright and airy ambience of the kitchen.
The cabinetry, with doors constructed from plywood, introduces a natural and warm element to the space. The distinctive round cutouts serve as handles, adding a touch of uniqueness to the design. The cabinets are painted in a delightful palette of Inchyra Blue and Ground Pink, infusing the kitchen with a sense of fun and personality.
A pink backsplash further enhances the playful colour scheme while providing a stylish and easy-to-clean surface. The kitchen's brightness is accentuated by the strategic use of rose gold elements. A rose gold tap and matching pendant lights introduce a touch of luxury and sophistication to the design.
The island situated at the centre enhances functionality as it provides additional worktop space and an area for casual dining and entertaining. The integrated sink in the island blends seamlessly for a streamlined look.
Do you find inspiration in this fun and unique kitchen design? Visit our project pages for more.

Mint green and retro appliances marry beautifully in this charming and colorful 1950's inspired kitchen. Featuring a White Jade Onyx backsplash, Chateaux Blanc Quartzite countertop, and an Onyx Emitis custom table, this retro kitchen is sure to take you down memory lane.

We added chequerboard floor tiles, wall lights, a zellige tile splash back, a white Shaker kitchen and dark wooden worktops to our Cotswolds Cottage project. Interior Design by Imperfect Interiors
Armada Cottage is available to rent at www.armadacottagecotswolds.co.uk

Francis Combes
This is an example of a small modern enclosed kitchen in San Francisco with a submerged sink, flat-panel cabinets, dark wood cabinets, composite countertops, beige splashback, stone tiled splashback, integrated appliances, ceramic flooring and no island.
This is an example of a small modern enclosed kitchen in San Francisco with a submerged sink, flat-panel cabinets, dark wood cabinets, composite countertops, beige splashback, stone tiled splashback, integrated appliances, ceramic flooring and no island.
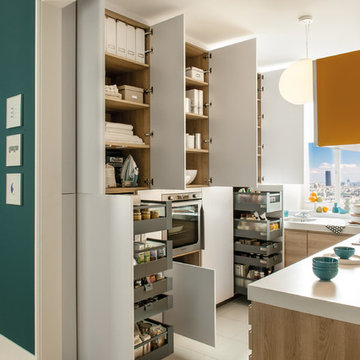
Maximize space with this smartly designed kitchen. With a Scandinavian feel the NEW Portland range is perfect for a small but perfectly formed kitchen. High density particle board finished in melamine to give a matt finish with the look of Indian oak.

Traditional hand painted, Shaker style kitchen with a Corian worktop and butler sink.
Photos by Adam Butler
Inspiration for a small classic u-shaped enclosed kitchen in London with a belfast sink, shaker cabinets, grey cabinets, grey splashback, metro tiled splashback, no island, composite countertops, stainless steel appliances, ceramic flooring and beige floors.
Inspiration for a small classic u-shaped enclosed kitchen in London with a belfast sink, shaker cabinets, grey cabinets, grey splashback, metro tiled splashback, no island, composite countertops, stainless steel appliances, ceramic flooring and beige floors.

Blue penny tile pops against a clean white and natural wood pantry with smart plugs.
This is an example of a small classic single-wall kitchen pantry in Sacramento with a submerged sink, shaker cabinets, white cabinets, quartz worktops, multi-coloured splashback, metro tiled splashback, stainless steel appliances, ceramic flooring, an island and white worktops.
This is an example of a small classic single-wall kitchen pantry in Sacramento with a submerged sink, shaker cabinets, white cabinets, quartz worktops, multi-coloured splashback, metro tiled splashback, stainless steel appliances, ceramic flooring, an island and white worktops.

This kitchen is full of colour and pattern clashes and we love it!
This kitchen is full of tricks to make the most out of all the space. We have created a breakfast cupboard behind 2 pocket doors to give a sense of luxury to the space.
A hidden extractor is a must for us at Studio Dean, and in this property it is hidden behind the peach wooden latting.
Another feature of this space was the bench seat, added so the client could have their breakfasts in the morning in their new kitchen.
We love how playful and fun this space in!

Des jolis détails pour cette cuisine! Une crédence qui ne monte pas toute hauteur pour changer, dans les tons vert sauge, en quinconce style carreaux de métro plats, surmontés de barres murales et accessoires de rangement et décoration totalement rétro et renforçant l'effet campagne à Paris. Et enfin une étagère dans les mêmes tons, créant une belle horizontalité.

Une cuisine qui se cache dans la niche grise. Les meubles de cuisine sont en bois foncé et le bleu Melleville accordé au motif géométrique du sol. Les tabourets et le bar sont fait en acier brut verni et le bois massif foncé.

Small l-shaped kitchen in Moscow with a submerged sink, flat-panel cabinets, beige cabinets, engineered stone countertops, blue splashback, mosaic tiled splashback, stainless steel appliances, ceramic flooring, no island, white floors and black worktops.

Small classic u-shaped kitchen/diner in New York with a submerged sink, flat-panel cabinets, light wood cabinets, engineered stone countertops, white splashback, marble splashback, stainless steel appliances, ceramic flooring, no island, black floors and grey worktops.
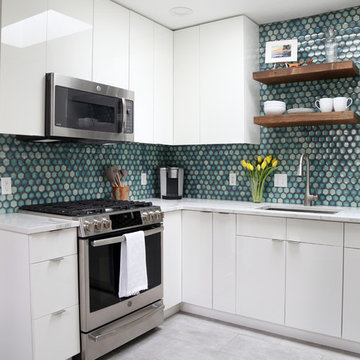
The installation of a skylight floods the space with natural light.
photo by Myndi Pressly
Inspiration for a small retro u-shaped kitchen in Denver with a submerged sink, flat-panel cabinets, white cabinets, quartz worktops, blue splashback, porcelain splashback, stainless steel appliances, ceramic flooring, grey floors and white worktops.
Inspiration for a small retro u-shaped kitchen in Denver with a submerged sink, flat-panel cabinets, white cabinets, quartz worktops, blue splashback, porcelain splashback, stainless steel appliances, ceramic flooring, grey floors and white worktops.
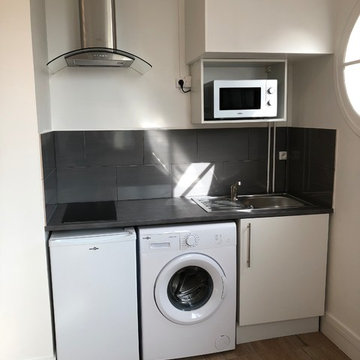
Coin cuisine Après travaux
Design ideas for a small modern single-wall open plan kitchen in Paris with a submerged sink, beaded cabinets, white cabinets, laminate countertops, grey splashback, ceramic splashback, white appliances, ceramic flooring, no island, beige floors and grey worktops.
Design ideas for a small modern single-wall open plan kitchen in Paris with a submerged sink, beaded cabinets, white cabinets, laminate countertops, grey splashback, ceramic splashback, white appliances, ceramic flooring, no island, beige floors and grey worktops.

The client hired Swati Goorha Designs after they downsized from a 5 bedroom house to a smaller fixer-upper in Scotch Plains NJ. The main pain point of the house was an awkward circulation flow and a tiny dated kitchen. Our clients love cooking and entertain often. The small kitchen was crowded with just two people in it, lacked ample prep space and storage. Additionally, there was no direct access to the kitchen from the main entrance. In order to get to the “Sitting room” the clients had to circulate through a tiny powder room off of the entry. The client had to circulate through the Living room, the formal Dining Room, to finally arrive at the Kitchen. The entire space was awkward, choppy and dark.
We assessed the existing space, our clients needs and wants, and designed a utilitarian kitchen to fit the client’s lifestyle, their entertaining habits, and their aesthetic sensibilities. We knocked down the wall between the kitchen and the family room to open the area, and made the entire space into one large kitchen. We designed an unusual custom angled island to maximize the use of space without infringing the circulation or the usability of the kitchen. The island can now accommodate 3-4 people for an intimate dinner or function as a food setup area for larger parties. The island also provides extra storage. We used dark kitchen cabinets with light backsplash, countertops, and floor to brighten the space and hide the inevitable pet hair from clients four dogs.
We moved the Dining Room into the earlier Sitting room. In order to improve the circulation in the home, we closed the entry through the powder room and knocked out a coat closet. This allowed direct access to the kitchen and created a more open and easy flowing space. Now the entire house is a bright, light-filled space, with natural light and open circulation. Our client’s needs and wants have been satisfied!

Автор проекта: Елена Теплицкая
Фото: Степан Теплицкий
Из-за небольших размеров кухни здесь поместился только маленький столик для завтраков. Дружеские посиделки проходят в гостиной за барной стойкой.
Стена за столиком украшена мозаичным панно.
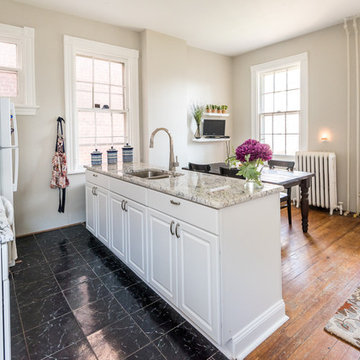
This is an example of a small contemporary galley kitchen/diner in Wilmington with raised-panel cabinets, white cabinets, marble worktops, a double-bowl sink, white appliances and ceramic flooring.
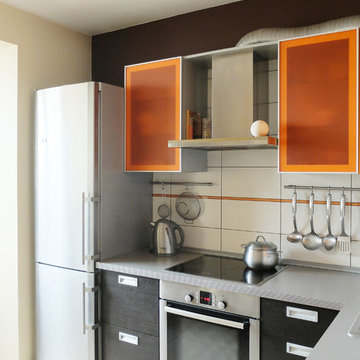
Денис Фурманов
Photo of a small contemporary l-shaped kitchen/diner in Moscow with flat-panel cabinets, orange cabinets, laminate countertops, white splashback, ceramic splashback, stainless steel appliances, ceramic flooring and no island.
Photo of a small contemporary l-shaped kitchen/diner in Moscow with flat-panel cabinets, orange cabinets, laminate countertops, white splashback, ceramic splashback, stainless steel appliances, ceramic flooring and no island.
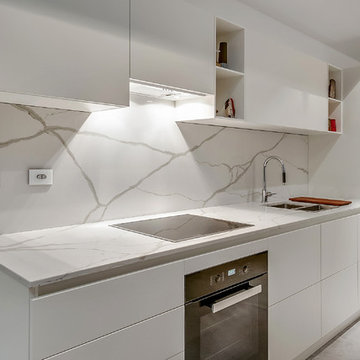
Scavolini, the best selling kitchen in Italy, works on providing solutions for all types of spaces and design trends.
On this case we had to deal with a compact space to integrate all the services for the laundry, kitchen and the living room spaces.
Scavolini's solutions allowed us to integrated all the facilities and keep the beautiful lines and clean style of design.
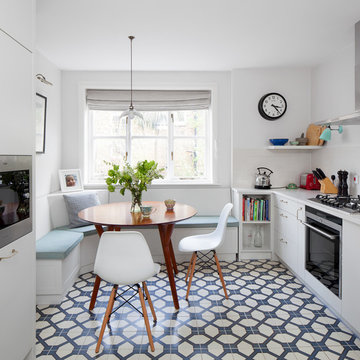
Photography by Juliet Murphy
www.julietmurphyphotography.com
This is an example of a small contemporary galley kitchen/diner in London with flat-panel cabinets, white cabinets, ceramic flooring and no island.
This is an example of a small contemporary galley kitchen/diner in London with flat-panel cabinets, white cabinets, ceramic flooring and no island.
Small Kitchen with Ceramic Flooring Ideas and Designs
1