Small Kitchen with Concrete Worktops Ideas and Designs
Refine by:
Budget
Sort by:Popular Today
141 - 160 of 1,071 photos
Item 1 of 3

To make the storage adequate and also define a dining area in the new open floorplan I designed a painted 'breakfront' with a wood countertop. Nothing personalizes a space like ones own objects on display!
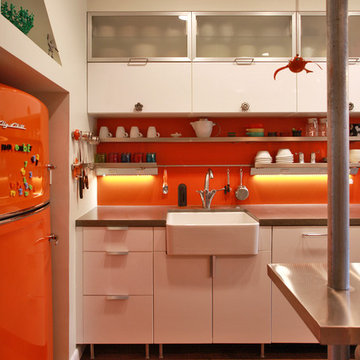
Kenneth M Wyner Photography
Photo of a small bohemian galley enclosed kitchen in DC Metro with a belfast sink, flat-panel cabinets, white cabinets, concrete worktops, orange splashback, stainless steel appliances, medium hardwood flooring and brown floors.
Photo of a small bohemian galley enclosed kitchen in DC Metro with a belfast sink, flat-panel cabinets, white cabinets, concrete worktops, orange splashback, stainless steel appliances, medium hardwood flooring and brown floors.
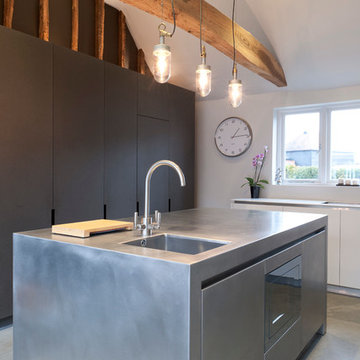
Small contemporary kitchen in Essex with a double-bowl sink, flat-panel cabinets, white cabinets, an island and concrete worktops.
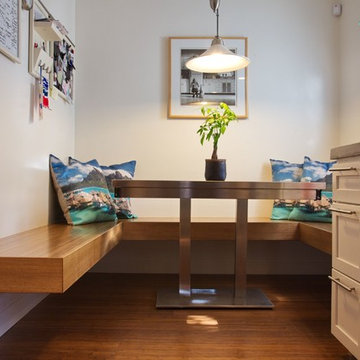
Photo by Sunny Grewal
Design ideas for a small contemporary kitchen/diner in San Francisco with recessed-panel cabinets, concrete worktops, bamboo flooring, brown floors and grey worktops.
Design ideas for a small contemporary kitchen/diner in San Francisco with recessed-panel cabinets, concrete worktops, bamboo flooring, brown floors and grey worktops.
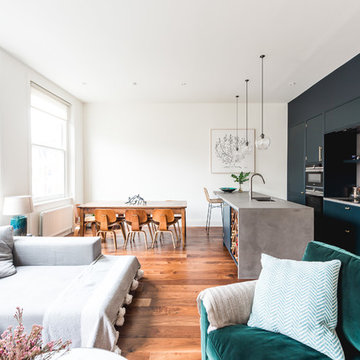
Gary Summers
Inspiration for a small contemporary single-wall open plan kitchen in London with a submerged sink, flat-panel cabinets, blue cabinets, concrete worktops, black appliances, an island, brown floors, grey splashback and medium hardwood flooring.
Inspiration for a small contemporary single-wall open plan kitchen in London with a submerged sink, flat-panel cabinets, blue cabinets, concrete worktops, black appliances, an island, brown floors, grey splashback and medium hardwood flooring.
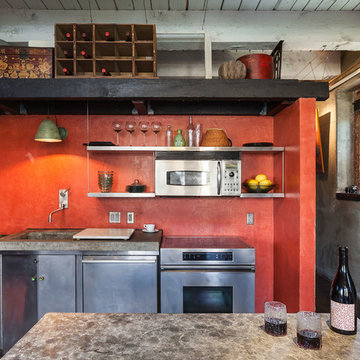
KuDa Photography
Design ideas for a small industrial kitchen in Portland with an integrated sink, flat-panel cabinets, stainless steel cabinets, concrete worktops, stainless steel appliances and an island.
Design ideas for a small industrial kitchen in Portland with an integrated sink, flat-panel cabinets, stainless steel cabinets, concrete worktops, stainless steel appliances and an island.
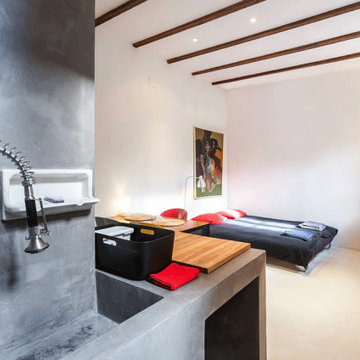
This is an example of a small mediterranean l-shaped open plan kitchen in Valencia with a submerged sink, open cabinets, grey cabinets, concrete worktops, grey splashback, cement tile splashback, black appliances, concrete flooring, no island, white floors, grey worktops and exposed beams.

I built this on my property for my aging father who has some health issues. Handicap accessibility was a factor in design. His dream has always been to try retire to a cabin in the woods. This is what he got.
It is a 1 bedroom, 1 bath with a great room. It is 600 sqft of AC space. The footprint is 40' x 26' overall.
The site was the former home of our pig pen. I only had to take 1 tree to make this work and I planted 3 in its place. The axis is set from root ball to root ball. The rear center is aligned with mean sunset and is visible across a wetland.
The goal was to make the home feel like it was floating in the palms. The geometry had to simple and I didn't want it feeling heavy on the land so I cantilevered the structure beyond exposed foundation walls. My barn is nearby and it features old 1950's "S" corrugated metal panel walls. I used the same panel profile for my siding. I ran it vertical to match the barn, but also to balance the length of the structure and stretch the high point into the canopy, visually. The wood is all Southern Yellow Pine. This material came from clearing at the Babcock Ranch Development site. I ran it through the structure, end to end and horizontally, to create a seamless feel and to stretch the space. It worked. It feels MUCH bigger than it is.
I milled the material to specific sizes in specific areas to create precise alignments. Floor starters align with base. Wall tops adjoin ceiling starters to create the illusion of a seamless board. All light fixtures, HVAC supports, cabinets, switches, outlets, are set specifically to wood joints. The front and rear porch wood has three different milling profiles so the hypotenuse on the ceilings, align with the walls, and yield an aligned deck board below. Yes, I over did it. It is spectacular in its detailing. That's the benefit of small spaces.
Concrete counters and IKEA cabinets round out the conversation.
For those who cannot live tiny, I offer the Tiny-ish House.
Photos by Ryan Gamma
Staging by iStage Homes
Design Assistance Jimmy Thornton
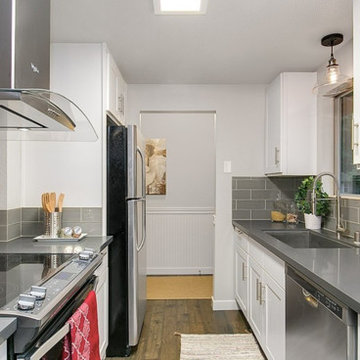
Continuing the dark hardwood flooring into the kitchen kept a cohesive look and made the home feel larger. The rustic vintage style pendant light over the kitchen sink adds some charm and style to the kitchen sink. We kept the accessories neutral, again using glass, wood and a neutral pallet.
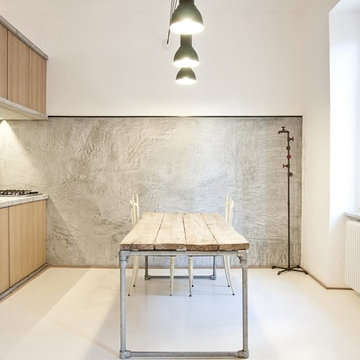
This is an example of a small industrial single-wall kitchen/diner in Turin with a built-in sink, flat-panel cabinets, medium wood cabinets, concrete worktops, grey splashback and no island.
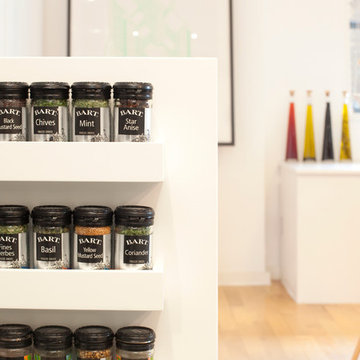
Small contemporary l-shaped kitchen/diner in London with a submerged sink, flat-panel cabinets, white cabinets, concrete worktops, blue splashback, glass sheet splashback, ceramic flooring and no island.
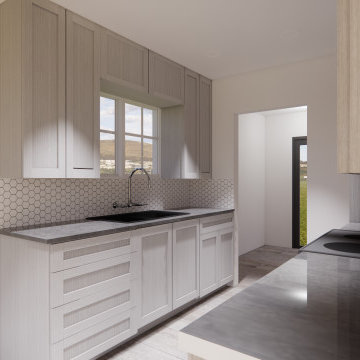
Photo of a small contemporary galley kitchen in Other with shaker cabinets, concrete worktops, white splashback, glass tiled splashback, no island and grey worktops.
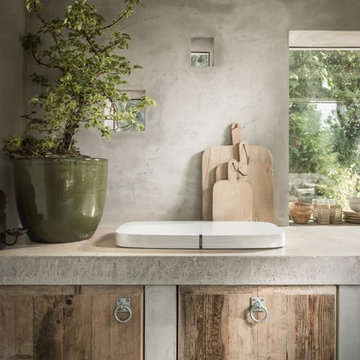
Unique Home Stays
Photo of a small rustic single-wall open plan kitchen in Cornwall with flat-panel cabinets, medium wood cabinets, concrete worktops, integrated appliances, concrete flooring, no island, beige floors and beige worktops.
Photo of a small rustic single-wall open plan kitchen in Cornwall with flat-panel cabinets, medium wood cabinets, concrete worktops, integrated appliances, concrete flooring, no island, beige floors and beige worktops.

Kitchen Renovation, concrete countertops, herringbone slate flooring, and open shelving over the sink make the space cozy and functional. Handmade mosaic behind the sink that adds character to the home.

Dura supreme Cabinetry
Napa panel door, Knotty Alder wood, Custom stain & distressed finish
Photography by Kayser Photography of Lake Geneva Wi
Photo of a small rustic galley kitchen/diner in Milwaukee with recessed-panel cabinets, light wood cabinets, an island, a belfast sink, concrete worktops, beige splashback, cement tile splashback, integrated appliances and medium hardwood flooring.
Photo of a small rustic galley kitchen/diner in Milwaukee with recessed-panel cabinets, light wood cabinets, an island, a belfast sink, concrete worktops, beige splashback, cement tile splashback, integrated appliances and medium hardwood flooring.
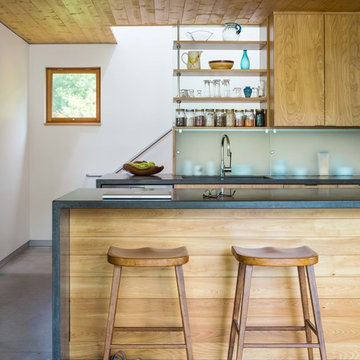
Photo-Jim Westphalen
Small contemporary galley kitchen/diner in Other with flat-panel cabinets, medium wood cabinets, an island, concrete worktops, stainless steel appliances, concrete flooring, grey floors and grey worktops.
Small contemporary galley kitchen/diner in Other with flat-panel cabinets, medium wood cabinets, an island, concrete worktops, stainless steel appliances, concrete flooring, grey floors and grey worktops.
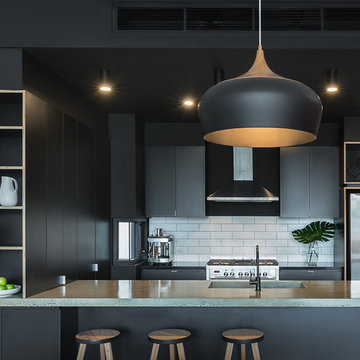
Black kitchen with plywood edging, concrete bench top, subway tile splash back.
Small urban u-shaped open plan kitchen in Melbourne with an integrated sink, black cabinets, concrete worktops, white splashback, metro tiled splashback, stainless steel appliances, concrete flooring and a breakfast bar.
Small urban u-shaped open plan kitchen in Melbourne with an integrated sink, black cabinets, concrete worktops, white splashback, metro tiled splashback, stainless steel appliances, concrete flooring and a breakfast bar.
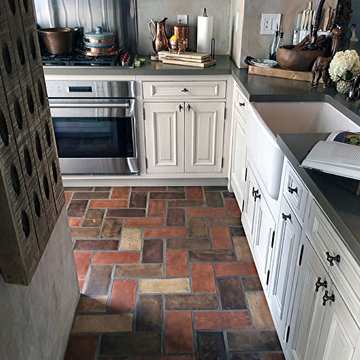
Design ideas for a small rustic l-shaped open plan kitchen in New York with a belfast sink, beaded cabinets, white cabinets, concrete worktops, white splashback, metal splashback, stainless steel appliances, terracotta flooring and no island.
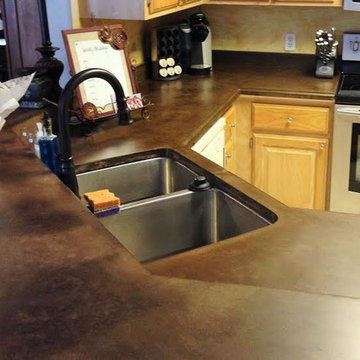
Photo of a small traditional u-shaped enclosed kitchen in Austin with a submerged sink, raised-panel cabinets, light wood cabinets, concrete worktops, stainless steel appliances and a breakfast bar.
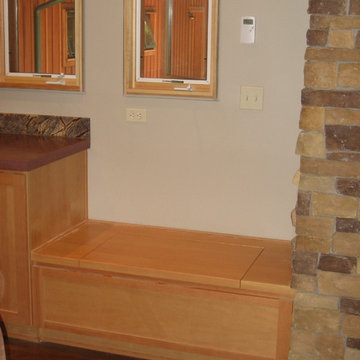
A built-in wood bench seat between the kitchen and dining room also allows storage to be placed conveniently below.
Inspiration for a small traditional u-shaped open plan kitchen in Portland with a belfast sink, shaker cabinets, light wood cabinets, concrete worktops, grey splashback, stone tiled splashback, stainless steel appliances, concrete flooring and an island.
Inspiration for a small traditional u-shaped open plan kitchen in Portland with a belfast sink, shaker cabinets, light wood cabinets, concrete worktops, grey splashback, stone tiled splashback, stainless steel appliances, concrete flooring and an island.
Small Kitchen with Concrete Worktops Ideas and Designs
8