Small Kitchen with Light Hardwood Flooring Ideas and Designs
Refine by:
Budget
Sort by:Popular Today
221 - 240 of 14,710 photos
Item 1 of 3
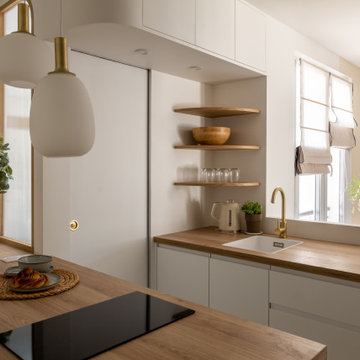
Pour la rénovation complète de ce studio, le brief des propriétaires était clair : que la surface accueille tous les équipements d’un grand appartement.
La répartition des espaces était néanmoins contrainte par l’emplacement de deux fenêtres en L, et celui des évacuations de plomberie positionnées à l’entrée, ne laissant pas une grande liberté d’action.
Pari tenu pour l’équipe d’Ameo Concept : une cuisine offrant deux plans de travail avec tout l’électroménager nécessaire (lave linge, four, lave vaisselle, plaque de cuisson), une salle d’eau harmonieuse tout en courbes, une alcôve nuit indépendante et intime où des rideaux délimitent l’espace. Enfin, une pièce à vivre fonctionnelle et chaleureuse, comportant un espace dînatoire avec banquette coffre, sans oublier le salon offrant deux couchages complémentaires.
Une rénovation clé en main, où les moindres détails ont été pensés pour valoriser le bien.
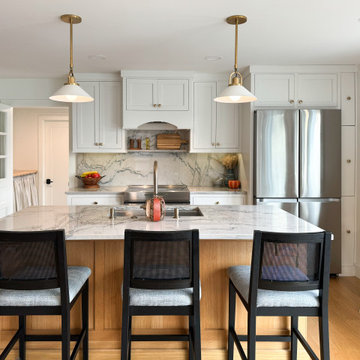
Few things are more time-honored than the classic contrast combo of black and white, or Frosty White and Ebony. This white oak kitchen captures it all and achieves it with grace! John of @shannslaughter described the remodel by saying, “Our house is small, old, and completely lacking standard measurements, square edges, etc. The ability to get the cabinets made to exact specifications let us maximize our available space.” The long, narrow pullout units to the right of the fridge, custom wine storage, and a window bench are examples of how storage is artfully integrated into the heart of this home. The matching countertop and backsplash and black island chairs weave consistency and nuance into this fabulous remodel.

La cuisine a été conservée partiellement (linéaire bas noir).
Avant, la cuisine était en total look noir (crédence et meubles hauts compris)
Après : Dans l'objectif d'optimiser les rangements et la luminosité, une crédence blanche a été posée et les meubles hauts ont été remplacés par des meubles blancs de plus grande capacité. La crédence est ponctuée d'une étagère bois, en rappel aux aménagements installés dans la pièce de vie.
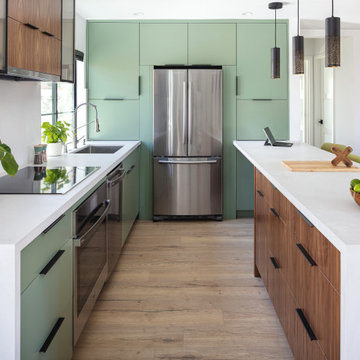
Who said that a Burbank bungalow home needs to be doll and old fashioned.
In this Burbank remodeling project we took this 1200sq. bungalow home and turned it to a wonderful mixture of European modern kitchen space and calm transitional modern farmhouse furniture and flooring.
The kitchen was a true challenge since space was a rare commodity, but with the right layout storage and work space became abundant.
A floating 5' long sitting area was constructed and even the back face of the cabinets was used for wine racks.
Exterior was updated as well with new black windows, new stucco over layer and new light fixtures all around.
both bedrooms were fitted with huge 10' sliding doors overlooking the green backyard.
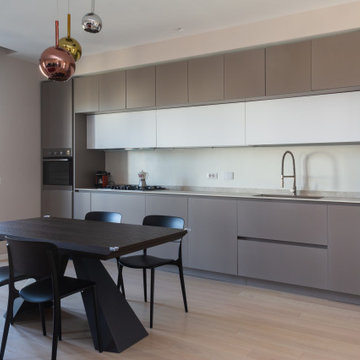
Vista della cucina lineare
Small modern single-wall kitchen/diner in Rome with a submerged sink, flat-panel cabinets, beige cabinets, composite countertops, beige splashback, stainless steel appliances, light hardwood flooring, beige worktops and a drop ceiling.
Small modern single-wall kitchen/diner in Rome with a submerged sink, flat-panel cabinets, beige cabinets, composite countertops, beige splashback, stainless steel appliances, light hardwood flooring, beige worktops and a drop ceiling.
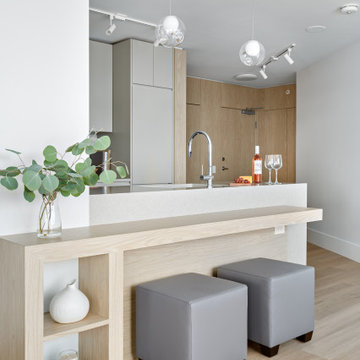
Beyond Beige Interior Design | www.beyondbeige.com | Ph: 604-876-3800 | Photography By Provoke Studios |
Photo of a small contemporary u-shaped kitchen/diner in Vancouver with a submerged sink, flat-panel cabinets, beige cabinets, quartz worktops, white splashback, mosaic tiled splashback, stainless steel appliances, light hardwood flooring, a breakfast bar, brown floors and white worktops.
Photo of a small contemporary u-shaped kitchen/diner in Vancouver with a submerged sink, flat-panel cabinets, beige cabinets, quartz worktops, white splashback, mosaic tiled splashback, stainless steel appliances, light hardwood flooring, a breakfast bar, brown floors and white worktops.

Small farmhouse galley enclosed kitchen in San Francisco with a built-in sink, raised-panel cabinets, green cabinets, engineered stone countertops, white splashback, cement tile splashback, stainless steel appliances, light hardwood flooring, a breakfast bar and white worktops.
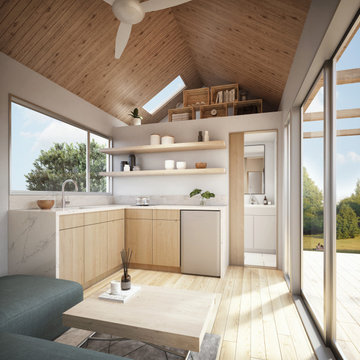
Great room with kitchen and living area filled with natural light. Plenty of storage at the loft above.
Turn key solution and move-in ready from the factory! Built as a prefab modular unit and shipped to the building site. Placed on a permanent foundation and hooked up to utilities on site.
Use as an ADU, primary dwelling, office space or guesthouse

Liadesign
Small scandi l-shaped open plan kitchen in Milan with a submerged sink, flat-panel cabinets, white cabinets, engineered stone countertops, beige splashback, engineered quartz splashback, stainless steel appliances, light hardwood flooring, no island, beige worktops and beige floors.
Small scandi l-shaped open plan kitchen in Milan with a submerged sink, flat-panel cabinets, white cabinets, engineered stone countertops, beige splashback, engineered quartz splashback, stainless steel appliances, light hardwood flooring, no island, beige worktops and beige floors.

cuisine ouverte sur salle à manger dans un style campagne chic.
Inspiration for a small vintage single-wall open plan kitchen in Strasbourg with a submerged sink, beaded cabinets, green cabinets, laminate countertops, white splashback, ceramic splashback, stainless steel appliances, light hardwood flooring, no island, brown floors and brown worktops.
Inspiration for a small vintage single-wall open plan kitchen in Strasbourg with a submerged sink, beaded cabinets, green cabinets, laminate countertops, white splashback, ceramic splashback, stainless steel appliances, light hardwood flooring, no island, brown floors and brown worktops.
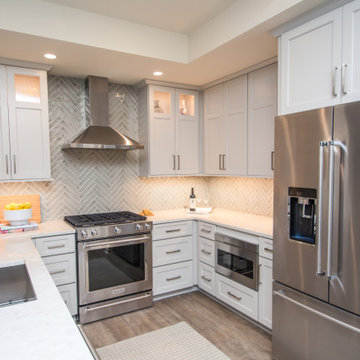
U-shaped kitchen remodel with light grey shaker cabinets and a teal herringbone backsplash.
Design ideas for a small traditional u-shaped kitchen in Nashville with a submerged sink, shaker cabinets, grey cabinets, quartz worktops, green splashback, glass tiled splashback, stainless steel appliances, light hardwood flooring, a breakfast bar, brown floors and white worktops.
Design ideas for a small traditional u-shaped kitchen in Nashville with a submerged sink, shaker cabinets, grey cabinets, quartz worktops, green splashback, glass tiled splashback, stainless steel appliances, light hardwood flooring, a breakfast bar, brown floors and white worktops.
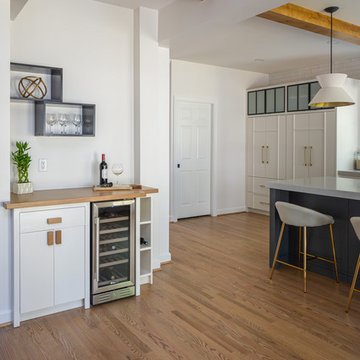
We created a space for our homeowners to house their modest wine collection directly off of the kitchen. This is a custom unit with wooden top and pulls. For character and storage we added black box shelves above.
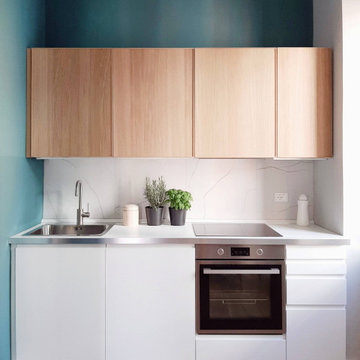
Design ideas for a small contemporary single-wall kitchen in Rome with a built-in sink, flat-panel cabinets, white cabinets, grey splashback, stainless steel appliances, light hardwood flooring, no island, beige floors and white worktops.
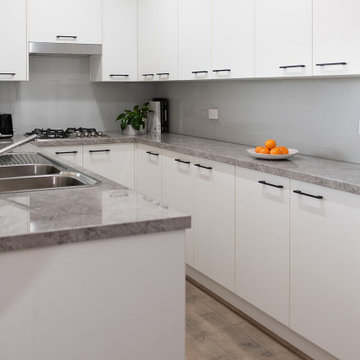
Tight, narrow kitchen space transformed.
This is an example of a small modern u-shaped kitchen pantry in Melbourne with a double-bowl sink, open cabinets, white cabinets, laminate countertops, grey splashback, glass sheet splashback, stainless steel appliances, light hardwood flooring, no island and grey worktops.
This is an example of a small modern u-shaped kitchen pantry in Melbourne with a double-bowl sink, open cabinets, white cabinets, laminate countertops, grey splashback, glass sheet splashback, stainless steel appliances, light hardwood flooring, no island and grey worktops.
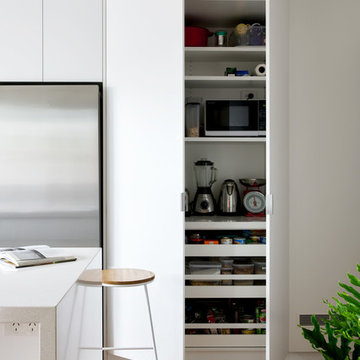
Design ideas for a small contemporary u-shaped open plan kitchen in Melbourne with a double-bowl sink, white cabinets, engineered stone countertops, beige splashback, ceramic splashback, stainless steel appliances, light hardwood flooring, an island, brown floors and white worktops.
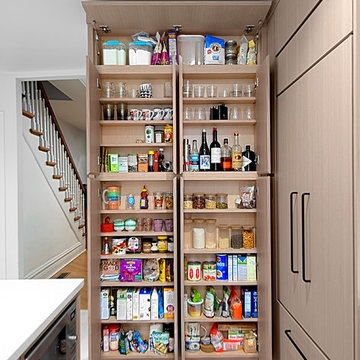
Cleverly designed floor to ceiling 5 inch deep pantry fits neatly in this compact kitchen. Horizontal lift upper cabinets and vertical lower cabinets with touch latch doors provide a clean modern feel. Custom cabinetry made in the Benvenuti and Stein Evanston cabinet shop.
Norman Sizemore-Photographer

Small traditional l-shaped open plan kitchen in San Francisco with a submerged sink, shaker cabinets, white cabinets, engineered stone countertops, stainless steel appliances, light hardwood flooring, no island, brown floors and white worktops.

White and blue cabinets together
Val Sporleder
Photo of a small modern u-shaped enclosed kitchen in Seattle with a submerged sink, shaker cabinets, blue cabinets, engineered stone countertops, blue splashback, metro tiled splashback, stainless steel appliances, light hardwood flooring, yellow floors and grey worktops.
Photo of a small modern u-shaped enclosed kitchen in Seattle with a submerged sink, shaker cabinets, blue cabinets, engineered stone countertops, blue splashback, metro tiled splashback, stainless steel appliances, light hardwood flooring, yellow floors and grey worktops.
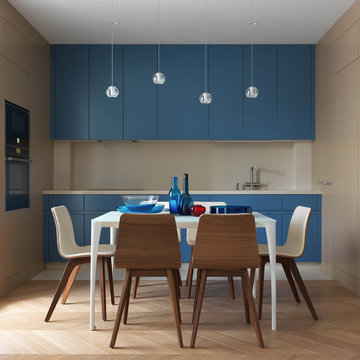
Дизайн - Наталья Желтоухова и Максим Сивуха
Фото - Сергей Красюк
Design ideas for a small contemporary u-shaped kitchen/diner in Saint Petersburg with flat-panel cabinets, blue cabinets, beige splashback, black appliances, no island, beige worktops, light hardwood flooring and beige floors.
Design ideas for a small contemporary u-shaped kitchen/diner in Saint Petersburg with flat-panel cabinets, blue cabinets, beige splashback, black appliances, no island, beige worktops, light hardwood flooring and beige floors.
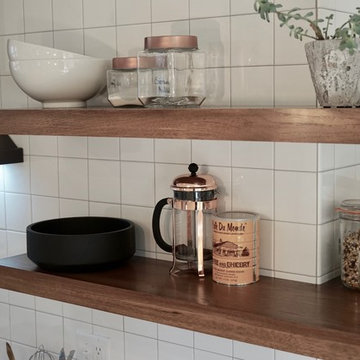
Walnut wrap around shelves is the natural focal point in this Scandinavian / Asian kitchen
Small scandi u-shaped kitchen/diner in Charleston with a submerged sink, shaker cabinets, white cabinets, engineered stone countertops, white splashback, ceramic splashback, stainless steel appliances, light hardwood flooring, a breakfast bar, beige floors and white worktops.
Small scandi u-shaped kitchen/diner in Charleston with a submerged sink, shaker cabinets, white cabinets, engineered stone countertops, white splashback, ceramic splashback, stainless steel appliances, light hardwood flooring, a breakfast bar, beige floors and white worktops.
Small Kitchen with Light Hardwood Flooring Ideas and Designs
12