Small Kitchen with Light Hardwood Flooring Ideas and Designs
Refine by:
Budget
Sort by:Popular Today
141 - 160 of 14,690 photos
Item 1 of 3
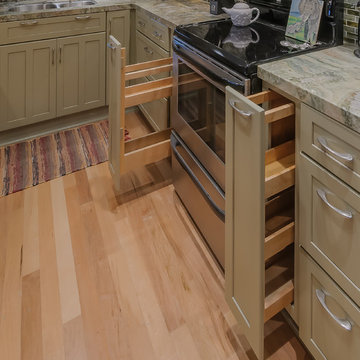
Photo of a small coastal u-shaped kitchen/diner in San Diego with a submerged sink, shaker cabinets, grey cabinets, granite worktops, multi-coloured splashback, matchstick tiled splashback, stainless steel appliances, light hardwood flooring, a breakfast bar and brown floors.

The view from the sofa into the kitchen. A relatively small space but good coming has meant the area feels uncluttered yet still has a lot of storage.

We completely remodeled an outdated, poorly designed kitchen that was separated from the rest of the house by a narrow doorway. We opened the wall to the dining room and framed it with an oak archway. We transformed the space with an open, timeless design that incorporates a counter-height eating and work area, cherry inset door shaker-style cabinets, increased counter work area made from Cambria quartz tops, and solid oak moldings that echo the style of the 1920's bungalow. Some of the original wood moldings were re-used to case the new energy efficient window.

Small coastal l-shaped kitchen/diner in Boston with a belfast sink, open cabinets, white cabinets, engineered stone countertops, green splashback, porcelain splashback, integrated appliances, light hardwood flooring, an island, beige floors, white worktops and exposed beams.

Inspiration for a small classic galley enclosed kitchen in Portland with a submerged sink, shaker cabinets, wood worktops, marble splashback, stainless steel appliances, light hardwood flooring and black worktops.

This artistic and design-forward family approached us at the beginning of the pandemic with a design prompt to blend their love of midcentury modern design with their Caribbean roots. With her parents originating from Trinidad & Tobago and his parents from Jamaica, they wanted their home to be an authentic representation of their heritage, with a midcentury modern twist. We found inspiration from a colorful Trinidad & Tobago tourism poster that they already owned and carried the tropical colors throughout the house — rich blues in the main bathroom, deep greens and oranges in the powder bathroom, mustard yellow in the dining room and guest bathroom, and sage green in the kitchen. This project was featured on Dwell in January 2022.

We are so proud of our client Karen Burrise from Ice Interiors Design to be featured in Vanity Fair. We supplied Italian kitchen and bathrooms for her project.

BKC of Westfield
Photo of a small farmhouse galley enclosed kitchen in New York with a belfast sink, shaker cabinets, medium wood cabinets, engineered stone countertops, white splashback, metro tiled splashback, stainless steel appliances, light hardwood flooring, grey worktops, an island and brown floors.
Photo of a small farmhouse galley enclosed kitchen in New York with a belfast sink, shaker cabinets, medium wood cabinets, engineered stone countertops, white splashback, metro tiled splashback, stainless steel appliances, light hardwood flooring, grey worktops, an island and brown floors.

Photo of a small contemporary l-shaped open plan kitchen in Sydney with a built-in sink, flat-panel cabinets, light wood cabinets, engineered stone countertops, grey splashback, stone slab splashback, black appliances, light hardwood flooring, an island, brown floors and grey worktops.

Light filled kitchen of the Accessory Dwelling Unit with great view of the street
Small contemporary l-shaped open plan kitchen in Philadelphia with a submerged sink, flat-panel cabinets, white cabinets, engineered stone countertops, white splashback, mosaic tiled splashback, stainless steel appliances, light hardwood flooring, an island and white worktops.
Small contemporary l-shaped open plan kitchen in Philadelphia with a submerged sink, flat-panel cabinets, white cabinets, engineered stone countertops, white splashback, mosaic tiled splashback, stainless steel appliances, light hardwood flooring, an island and white worktops.
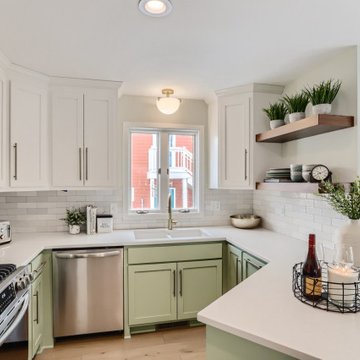
Inspiration for a small rural u-shaped kitchen/diner in Minneapolis with a submerged sink, shaker cabinets, green cabinets, engineered stone countertops, white splashback, marble splashback, stainless steel appliances, light hardwood flooring, a breakfast bar, white worktops and brown floors.
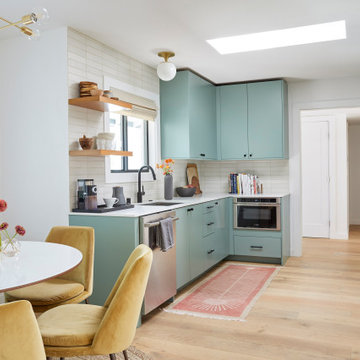
This artistic and design-forward family approached us at the beginning of the pandemic with a design prompt to blend their love of midcentury modern design with their Caribbean roots. With her parents originating from Trinidad & Tobago and his parents from Jamaica, they wanted their home to be an authentic representation of their heritage, with a midcentury modern twist. We found inspiration from a colorful Trinidad & Tobago tourism poster that they already owned and carried the tropical colors throughout the house — rich blues in the main bathroom, deep greens and oranges in the powder bathroom, mustard yellow in the dining room and guest bathroom, and sage green in the kitchen. This project was featured on Dwell in January 2022.

L'ancienne cuisine était à l'autre bout de l'appartement et est devenue une chambre. La cuisine a trouvé sa place dans le séjour, pour cela nous avons déplacé un mur et gagné de l'espace dans un ancien dressing et un couloir inutile.

Downtown Brooklyn tallest tower, with amazing NYC views. Modern two-tone kitchen, with porcelain tops and backsplash.
Inspiration for a small modern galley open plan kitchen in New York with a submerged sink, flat-panel cabinets, black cabinets, white splashback, integrated appliances, light hardwood flooring, an island, beige floors and white worktops.
Inspiration for a small modern galley open plan kitchen in New York with a submerged sink, flat-panel cabinets, black cabinets, white splashback, integrated appliances, light hardwood flooring, an island, beige floors and white worktops.

Revival-style kitchen
Design ideas for a small traditional l-shaped enclosed kitchen in Seattle with a belfast sink, shaker cabinets, pink cabinets, granite worktops, pink splashback, wood splashback, integrated appliances, light hardwood flooring, no island, brown floors and black worktops.
Design ideas for a small traditional l-shaped enclosed kitchen in Seattle with a belfast sink, shaker cabinets, pink cabinets, granite worktops, pink splashback, wood splashback, integrated appliances, light hardwood flooring, no island, brown floors and black worktops.
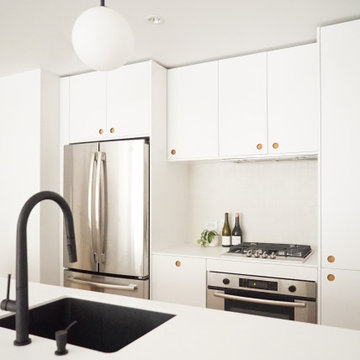
Small contemporary single-wall open plan kitchen in New York with a built-in sink, flat-panel cabinets, white cabinets, quartz worktops, white splashback, mosaic tiled splashback, stainless steel appliances, light hardwood flooring, an island, brown floors and white worktops.
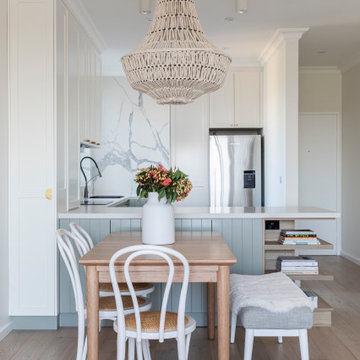
Putting cabinetry along the back wall of our Condo project would have looked clumsy butted up against the window. Instead we made this otherwise awkward corner shine with a striking marble splash back to the ceiling. Keeping the upper cabinets white (which keeps the space open and spacious) adding a splash of colour below and hint of timber and brass means that this small kitchen is not small on style.

This contemporary space was designed for first time home owners. In this space you will also see the family room & guest bathroom. Lighter colors & tall windows make a small space look larger. Bright white subway tiles & a contrasting grout adds texture & depth to the space. .
JL Interiors is a LA-based creative/diverse firm that specializes in residential interiors. JL Interiors empowers homeowners to design their dream home that they can be proud of! The design isn’t just about making things beautiful; it’s also about making things work beautifully. Contact us for a free consultation Hello@JLinteriors.design _ 310.390.6849_ www.JLinteriors.design

This property hasn't been updated since the 199o's and was very out-of-date. The client's wish was to keep the rooms light and bright, with a Mid Century, modern twist. This was accomplished with 2 months of prep work and 5 months total for completion.
The drab blue carpeting was removed and porcelain hickory honey floors laid throughout, pulling each detail together.
The kitchen cabinetry was replaced with driftwood floating shelves and marble countertops. It was kept light and bright with pops of color and an eye catching palm feature wall. Touched off with classic, brass hardware throughout the home, and drop pendant light fixtures.
The client was extremely satisfied with the interior design project.
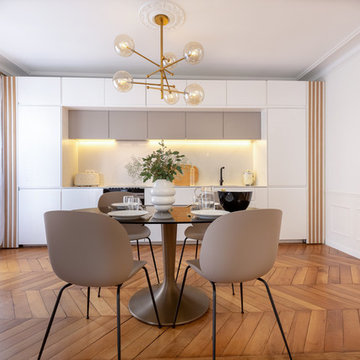
Small classic single-wall open plan kitchen in Paris with an integrated sink, quartz worktops, marble splashback and light hardwood flooring.
Small Kitchen with Light Hardwood Flooring Ideas and Designs
8