Small Kitchen with Medium Hardwood Flooring Ideas and Designs
Refine by:
Budget
Sort by:Popular Today
81 - 100 of 17,103 photos
Item 1 of 3
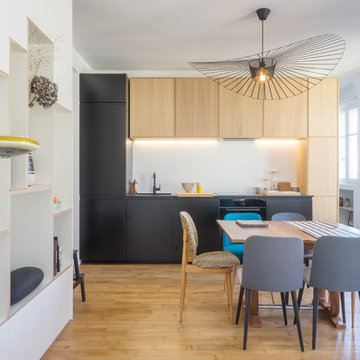
BAM - Because Architecture Matters
Photo of a small midcentury single-wall kitchen/diner in Paris with a submerged sink, white splashback, integrated appliances, flat-panel cabinets, black cabinets, medium hardwood flooring, no island and brown floors.
Photo of a small midcentury single-wall kitchen/diner in Paris with a submerged sink, white splashback, integrated appliances, flat-panel cabinets, black cabinets, medium hardwood flooring, no island and brown floors.
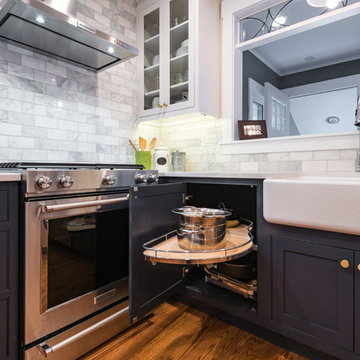
Photo of a small contemporary u-shaped enclosed kitchen in Chicago with a belfast sink, recessed-panel cabinets, white cabinets, engineered stone countertops, white splashback, metro tiled splashback, stainless steel appliances, medium hardwood flooring, no island and brown floors.
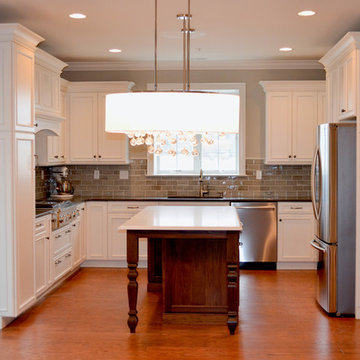
One of the many custom kitchens we did for the Magnolia Place apartments in Kennett Square.
This is an example of a small classic u-shaped kitchen/diner in Philadelphia with a submerged sink, raised-panel cabinets, white cabinets, marble worktops, grey splashback, stone tiled splashback, stainless steel appliances, medium hardwood flooring, an island and brown floors.
This is an example of a small classic u-shaped kitchen/diner in Philadelphia with a submerged sink, raised-panel cabinets, white cabinets, marble worktops, grey splashback, stone tiled splashback, stainless steel appliances, medium hardwood flooring, an island and brown floors.

The kitchen was the most dramatic change- we put in a beam to open up the wall between the kitchen and dining area. We also eliminated the cabinets on the far wall so we could re introduce a window that had been eliminated in a prior remodeling. The back door is in the far left in the picture.

Inspiration for a small industrial single-wall kitchen/diner in Tokyo with flat-panel cabinets, stainless steel cabinets, soapstone worktops, white splashback, metro tiled splashback, stainless steel appliances, medium hardwood flooring, no island and brown floors.
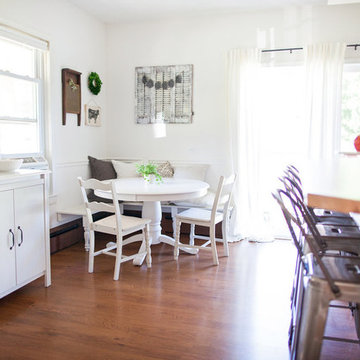
Photo Credit: Red Sweater Photography
Design ideas for a small rural galley kitchen/diner in Chicago with a submerged sink, raised-panel cabinets, white cabinets, wood worktops, white splashback, metro tiled splashback, white appliances, medium hardwood flooring and an island.
Design ideas for a small rural galley kitchen/diner in Chicago with a submerged sink, raised-panel cabinets, white cabinets, wood worktops, white splashback, metro tiled splashback, white appliances, medium hardwood flooring and an island.
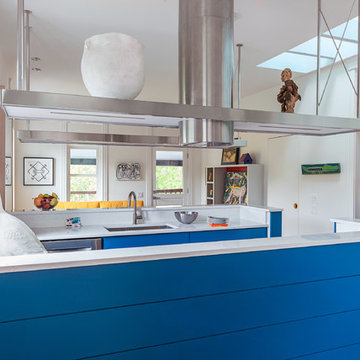
Beautiful kitchen in a bright and light space inside this modern apartment renovation in downtown Asheville. Sleek, stainless steel appliances coordinate with the neutral color palette, creating the perfect backdrop for the resident's art collection. Bold blue was chosen for the kitchen to add a pop of color. Interesting kitchen lights also provide a perch for art pieces.
Photography by Todd Crawford

This kitchen was completely remodeled. The space was a full gut down to the studs and sub floors.
The biggest challenge in the space was reorienting the layout to accommodate an island, larger appliances and leveling the space. The floors were more than a few inches out of level. We also turned a U-shaped kitchen with a peninsula into an L-shape with and island and relocated the sink to create a more open, eat-in area.
An additional area that was taken into consideration was the half bathroom just off the kitchen. Originally the bathroom opened up directly into the kitchen creating a break in the circulation. The toilet was rotated 180 degrees and flipped the bathroom to the other side of the area allowing the door to open and close without interfering with meal prep.
Three of the most important design features include the bold navy blue cabinets, professional appliances and modern material selection including matte brass hardware and fixtures (FAUCET, POT FILLER, PENDANTS ETC…), Herringbone backsplash, tile and white marble countertops.
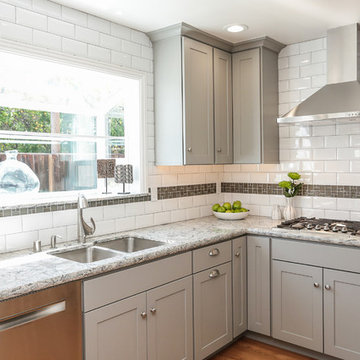
Inspiration for a small traditional kitchen/diner in San Francisco with a double-bowl sink, shaker cabinets, grey cabinets, granite worktops, white splashback, metro tiled splashback, stainless steel appliances, medium hardwood flooring and a breakfast bar.
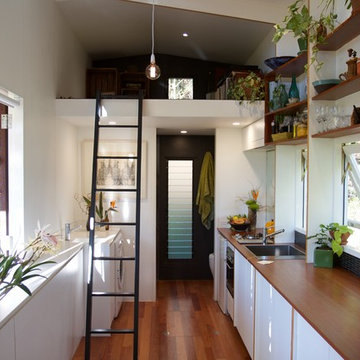
Can't really give a name to this space. Sometimes it's a kitchen, sometimes a study, sometimes a dining room. The bathroom beyond is separated by a flush-mounted cavity slider. Windows and clear sight-lines have been carefully arranged to ensure views to the outside at all times. This helps to open up the space. It's about 2.3m wide inside but it feels like more than that to us. The position of the deck (left side) and garden (right side) help create a strong connection to the outside.

Cozy kitchen remodel with an island built for two designed by Ron Fisher
Clinton, ConnecticutTo get more detailed information copy and paste this link into your browser. https://thekitchencompany.com/blog/kitchen-and-after-light-and-airy-eat-kitchen
Photographer, Dennis Carbo

Designer: Terri Sears
Photography: Melissa M Mills
Small traditional galley kitchen/diner in Nashville with a belfast sink, shaker cabinets, white cabinets, marble worktops, white splashback, metro tiled splashback, stainless steel appliances, medium hardwood flooring, no island, brown floors and multicoloured worktops.
Small traditional galley kitchen/diner in Nashville with a belfast sink, shaker cabinets, white cabinets, marble worktops, white splashback, metro tiled splashback, stainless steel appliances, medium hardwood flooring, no island, brown floors and multicoloured worktops.
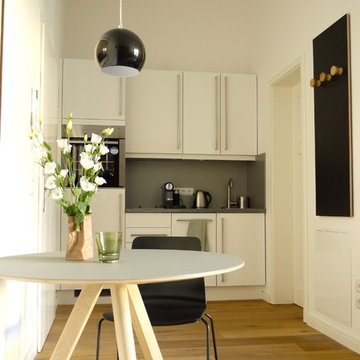
Projekt Pappelallee: 1-Zimmer-Apartment, Kurfürstendamm, Berlin-Wilmersdorf | Leistungen: komplette Möblierung und Ausstattung | Fotos: Sinje Schönpflug

This is a good example showing how we can utilize drawers underneath the kitchen sink. This makes it a lot easier to organize and access your cleaning products, plus you get two levels of storage instead of just one. Notice the pretty dovetailed drawer joinery.
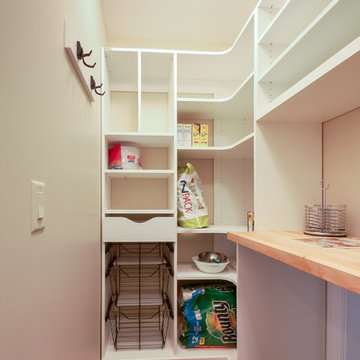
Inspiration for a small contemporary l-shaped kitchen pantry in Minneapolis with flat-panel cabinets, white cabinets, wood worktops, medium hardwood flooring and no island.

Inspiration for a small contemporary single-wall open plan kitchen in Tampa with flat-panel cabinets, stainless steel appliances, medium hardwood flooring, dark wood cabinets, a submerged sink, quartz worktops, multi-coloured splashback, mosaic tiled splashback and no island.
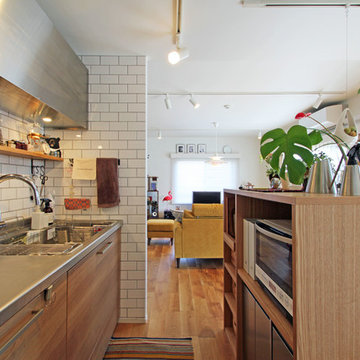
Design ideas for a small world-inspired kitchen in Yokohama with an integrated sink, flat-panel cabinets, medium wood cabinets, white splashback, metro tiled splashback and medium hardwood flooring.

Красюк Сергей
Design ideas for a small rural l-shaped kitchen in Moscow with a built-in sink, glass-front cabinets, white cabinets, wood worktops, white splashback, metro tiled splashback, white appliances, medium hardwood flooring and no island.
Design ideas for a small rural l-shaped kitchen in Moscow with a built-in sink, glass-front cabinets, white cabinets, wood worktops, white splashback, metro tiled splashback, white appliances, medium hardwood flooring and no island.

Tile the splashback with a pattern - While the traditional subway pattern remains a popular choice with tiling, you can try some alternatives, such as herringbone or hexagon. Hamptons-style kitchens often feature marble or fine imported tiles, but you can find less expensive tiles that still look similar. GET THE LOOK FOR LESS: If your budget doesn’t permit marble tiles, stick to simple budget friendly white subway tiles. Save your pennies instead to invest in a good tiler who knows how to execute complicated patterns like herringbone.
This is an example of a timeless l-shaped open concept kitchen with stainless steel appliances, ceramic backsplash, a farmhouse sink, shaker cabinets, white cabinets, marble countertops, medium hardwood floors. — Houzz
Sand Kasl Imaging
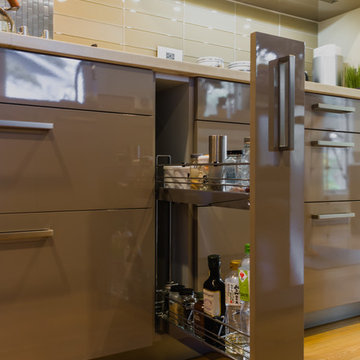
Glass back splash complimenting
Design ideas for a small modern u-shaped kitchen/diner in New York with a submerged sink, flat-panel cabinets, medium wood cabinets, composite countertops, beige splashback, glass tiled splashback, stainless steel appliances, medium hardwood flooring and an island.
Design ideas for a small modern u-shaped kitchen/diner in New York with a submerged sink, flat-panel cabinets, medium wood cabinets, composite countertops, beige splashback, glass tiled splashback, stainless steel appliances, medium hardwood flooring and an island.
Small Kitchen with Medium Hardwood Flooring Ideas and Designs
5