Small Kitchen with Medium Hardwood Flooring Ideas and Designs
Refine by:
Budget
Sort by:Popular Today
101 - 120 of 17,103 photos
Item 1 of 3

Tile the splashback with a pattern - While the traditional subway pattern remains a popular choice with tiling, you can try some alternatives, such as herringbone or hexagon. Hamptons-style kitchens often feature marble or fine imported tiles, but you can find less expensive tiles that still look similar. GET THE LOOK FOR LESS: If your budget doesn’t permit marble tiles, stick to simple budget friendly white subway tiles. Save your pennies instead to invest in a good tiler who knows how to execute complicated patterns like herringbone.
This is an example of a timeless l-shaped open concept kitchen with stainless steel appliances, ceramic backsplash, a farmhouse sink, shaker cabinets, white cabinets, marble countertops, medium hardwood floors. — Houzz
Sand Kasl Imaging
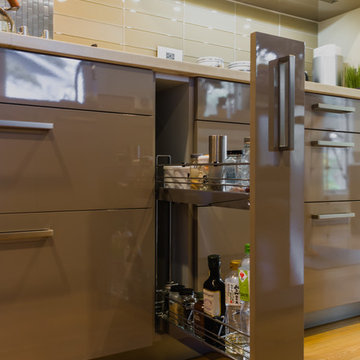
Glass back splash complimenting
Design ideas for a small modern u-shaped kitchen/diner in New York with a submerged sink, flat-panel cabinets, medium wood cabinets, composite countertops, beige splashback, glass tiled splashback, stainless steel appliances, medium hardwood flooring and an island.
Design ideas for a small modern u-shaped kitchen/diner in New York with a submerged sink, flat-panel cabinets, medium wood cabinets, composite countertops, beige splashback, glass tiled splashback, stainless steel appliances, medium hardwood flooring and an island.
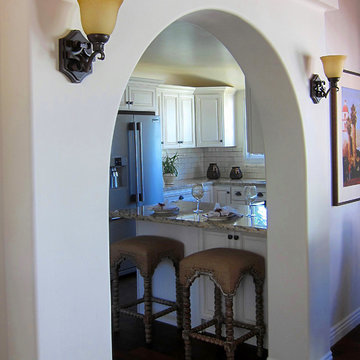
Design Consultant Jeff Doubét is the author of Creating Spanish Style Homes: Before & After – Techniques – Designs – Insights. The 240 page “Design Consultation in a Book” is now available. Please visit SantaBarbaraHomeDesigner.com for more info.
Jeff Doubét specializes in Santa Barbara style home and landscape designs. To learn more info about the variety of custom design services I offer, please visit SantaBarbaraHomeDesigner.com
Jeff Doubét is the Founder of Santa Barbara Home Design - a design studio based in Santa Barbara, California USA.
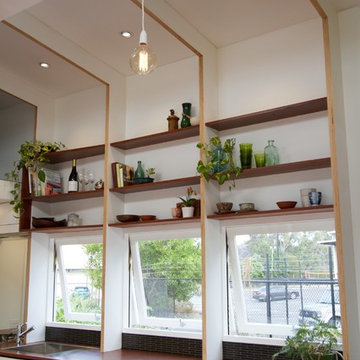
Tiny house on wheels designed and built for a subtropical climate by The Tiny House Company in Brisbane, Australia.
The house features 3.5m high raking ceilings, a galley kitchen with high open shelves, LVL portal frames and recycled hardwood benchtop.
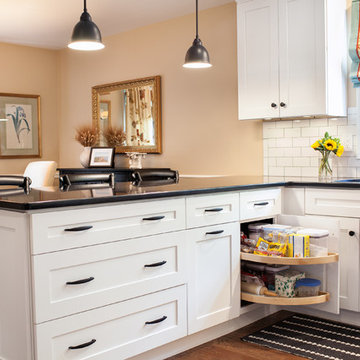
Andrew Pitzer Photography
This is an example of a small traditional u-shaped kitchen/diner in New York with a submerged sink, shaker cabinets, white cabinets, engineered stone countertops, white splashback, metro tiled splashback, stainless steel appliances, medium hardwood flooring and a breakfast bar.
This is an example of a small traditional u-shaped kitchen/diner in New York with a submerged sink, shaker cabinets, white cabinets, engineered stone countertops, white splashback, metro tiled splashback, stainless steel appliances, medium hardwood flooring and a breakfast bar.
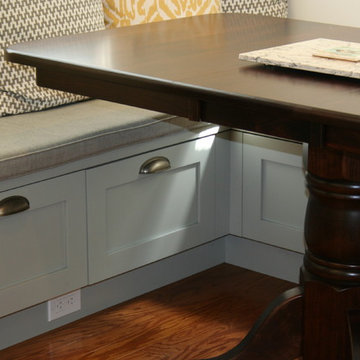
Custom Spaces
Photo of a small traditional u-shaped enclosed kitchen in San Francisco with a belfast sink, shaker cabinets, grey cabinets, engineered stone countertops, white splashback, metro tiled splashback, stainless steel appliances, medium hardwood flooring and an island.
Photo of a small traditional u-shaped enclosed kitchen in San Francisco with a belfast sink, shaker cabinets, grey cabinets, engineered stone countertops, white splashback, metro tiled splashback, stainless steel appliances, medium hardwood flooring and an island.
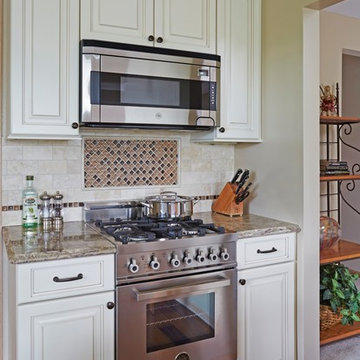
Traditional Condo Kitchen located in Schaumburg, IL. Beautiful linen white raised panel cabinets with a dark brown shadowline with accent oil rubbed bronze hardware.
Photography by Mike Kaskel
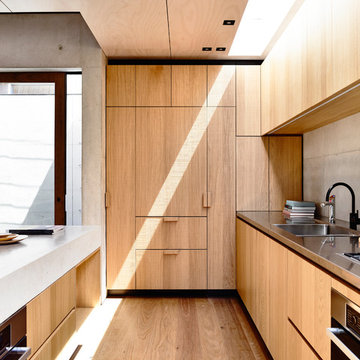
Derek Swalwell
Design ideas for a small modern galley kitchen in Melbourne with a double-bowl sink, medium wood cabinets, concrete worktops, grey splashback, medium hardwood flooring, an island and stainless steel appliances.
Design ideas for a small modern galley kitchen in Melbourne with a double-bowl sink, medium wood cabinets, concrete worktops, grey splashback, medium hardwood flooring, an island and stainless steel appliances.
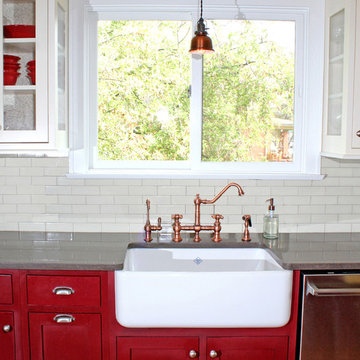
Martha Wirth
Inspiration for a small classic u-shaped kitchen in Denver with a belfast sink, shaker cabinets, red cabinets, quartz worktops, white splashback, metro tiled splashback, stainless steel appliances and medium hardwood flooring.
Inspiration for a small classic u-shaped kitchen in Denver with a belfast sink, shaker cabinets, red cabinets, quartz worktops, white splashback, metro tiled splashback, stainless steel appliances and medium hardwood flooring.

Small classic kitchen in Philadelphia with a submerged sink, glass-front cabinets, white splashback, metro tiled splashback, stainless steel appliances, medium hardwood flooring and a breakfast bar.
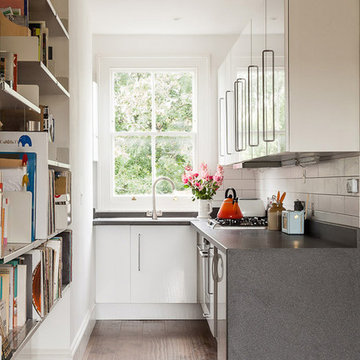
Inspiration for a small contemporary l-shaped open plan kitchen in London with flat-panel cabinets, white cabinets, laminate countertops, white splashback, ceramic splashback, stainless steel appliances, medium hardwood flooring and no island.
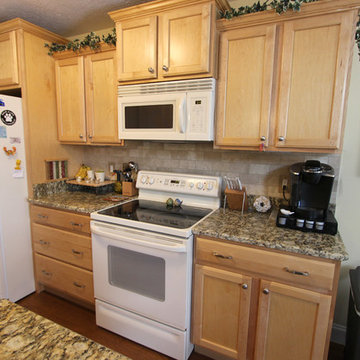
In this kitchen we updated the existing cabinets with new Richelieu transitional brushed nickel knobs and pulls. We installed a 3cm Granite Giallo Napolean with 3/8” bevel edge and 4” high backsplash countertop. The tile backsplash is Durango 3x6 beveled. A Lenova stainless steel undermount sink was installed with a Moen Arbor pull down faucet in stainless steel and a Kichler Keller single bulb pendant with schoolhouse-style glass shade installed over the sink.
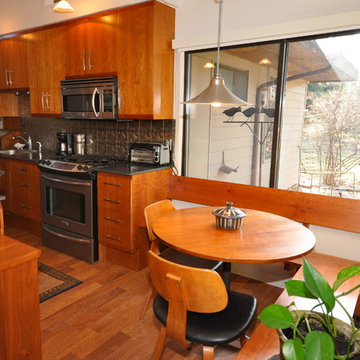
Jaksa Builders designed and built the custom cabinetry and matching seating area. Cabinets are built utilizing the 32 mm European hardware system to maximize space.
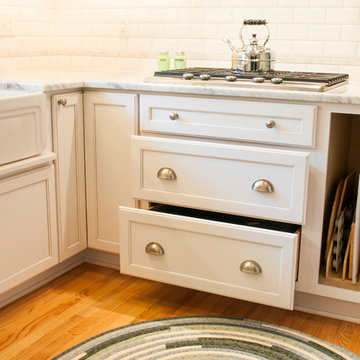
Our homeowner had dreamt about one day redoing her beyond outdated kitchen since they day her husband carried her over the threshold. Vinyl flooring used for a backsplash, dingy carpeting, laminate with no sheen left to speak of and mismatched cabinetry…. it was time to make it happen. A year’s worth of planning later, her time capsule became one dreamy kitchen.
Functionality reigns supreme in this small, but efficient kitchen where every cabinet has a story to tell and a place to store it. Countertop space to the right of the stove was an added necessity for function and safety. The raised snack bar is perfect for day to day meals and the lowered countertop was a must for this petite baker. A new lighting plan includes recessed lights, under-cabinet and accent lights, while new lighting fixtures reflect the client’s sense of style. Dingy brick patterned carpet was removed making way for new hardwood floors toothed in from the dining room.
An airy palette gained some weight with the use of larger details; the oversized hood, beefy turned posts, prominent apron front sink and a grouping of tall cabinets on the refrigerator wall. Glass cabinet fronts, shiny beveled subway tile, and granite countertops allow light to dance around the space.
Zachary Seib Photography
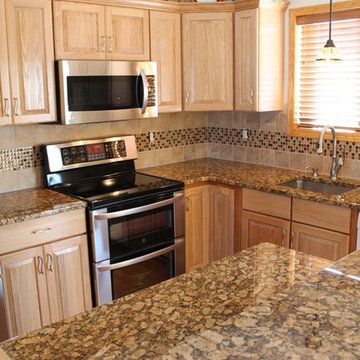
R Keillor
Photo of a small classic l-shaped kitchen/diner in Other with a submerged sink, raised-panel cabinets, light wood cabinets, granite worktops, multi-coloured splashback, mosaic tiled splashback, stainless steel appliances, medium hardwood flooring and an island.
Photo of a small classic l-shaped kitchen/diner in Other with a submerged sink, raised-panel cabinets, light wood cabinets, granite worktops, multi-coloured splashback, mosaic tiled splashback, stainless steel appliances, medium hardwood flooring and an island.
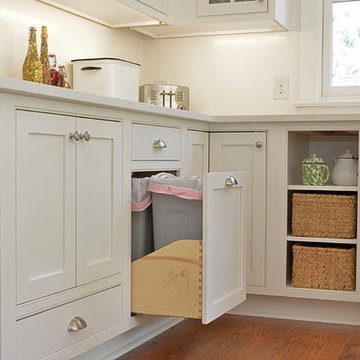
Waste Containers
Classic Kitchen & Bath designer Cathy Pitts along side Ben Trost with Trost Custom Homes worked together to create this beautiful white on white kitchen! Medallion inset cabinets with Viatera quartz really give this kitchen a clean and classic look.

Benjamin Benschneider
Small modern galley kitchen/diner in Seattle with a submerged sink, flat-panel cabinets, medium wood cabinets, quartz worktops, beige splashback, glass sheet splashback, integrated appliances and medium hardwood flooring.
Small modern galley kitchen/diner in Seattle with a submerged sink, flat-panel cabinets, medium wood cabinets, quartz worktops, beige splashback, glass sheet splashback, integrated appliances and medium hardwood flooring.
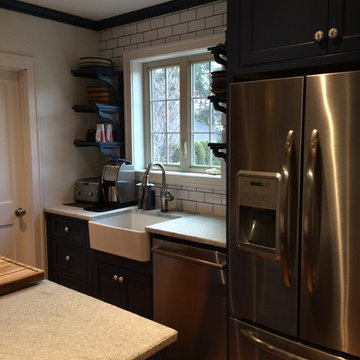
Feeling Blue? Beaded, flush inset cabinetry in a blue paint/black glaze finish, shaker doors & drawer fronts, leather finish granite, stainless steel appliances & porcelain tile backsplashes
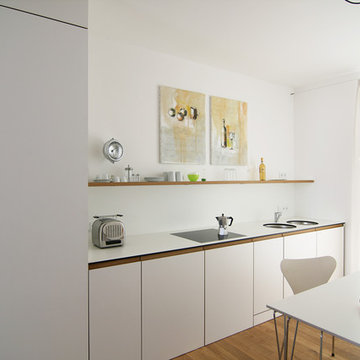
Design ideas for a small contemporary single-wall kitchen/diner in Munich with a double-bowl sink, flat-panel cabinets, white cabinets, medium hardwood flooring, no island and white splashback.
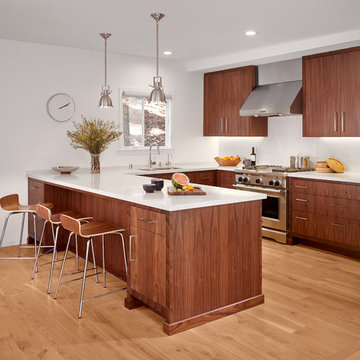
Photo of a small contemporary u-shaped kitchen/diner in San Francisco with flat-panel cabinets, engineered stone countertops, stainless steel appliances, medium hardwood flooring, a double-bowl sink, dark wood cabinets, white splashback, stone slab splashback, a breakfast bar and brown floors.
Small Kitchen with Medium Hardwood Flooring Ideas and Designs
6