Small Kitchen with No Island Ideas and Designs
Refine by:
Budget
Sort by:Popular Today
101 - 120 of 31,065 photos
Item 1 of 5
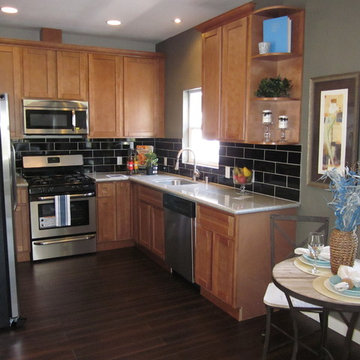
Design, Material choices and Photos by: TANGERINEdesign. Clean, fresh Kitchen remodel on a tight budget. Includes granite counter-tops, stainless steel appliances, under-mount sink, engineered flooring, subway tile, and more!
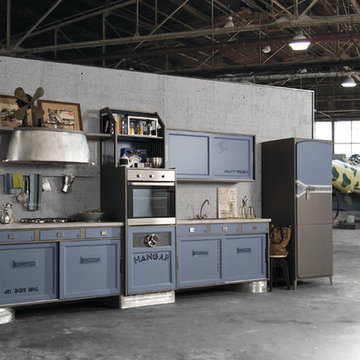
Everything about the Hangar
kitchen has been conceived to
beguile and amaze, plunging
you into a metropolitan
mood marked by bold,
uncompromising taste. Even
the word “Hangar” becomes a
decorative element spelled out
on the central cabinet beneath
the oven, topped by a one-ofa-
kind, industrial-style metal
handle that adds the perfect
touch of originality to the
middle of the kitchen.

Interior Design by VINTAGENCY
Light Concept: Studio Lux
Foto: © VINTAGENCY
Fotograf: Ludger Paffrath
Styling: Boris Zbikowski
Design ideas for a small contemporary kitchen in Berlin with a submerged sink, flat-panel cabinets, wood worktops, glass sheet splashback, light hardwood flooring, no island, white cabinets, blue splashback and stainless steel appliances.
Design ideas for a small contemporary kitchen in Berlin with a submerged sink, flat-panel cabinets, wood worktops, glass sheet splashback, light hardwood flooring, no island, white cabinets, blue splashback and stainless steel appliances.
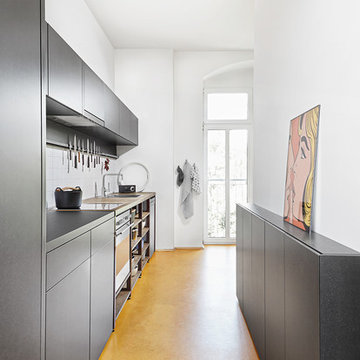
mhk-architekten.de
Photo of a small contemporary single-wall enclosed kitchen in Leipzig with a built-in sink, flat-panel cabinets, grey cabinets, white splashback, stainless steel appliances, no island and yellow floors.
Photo of a small contemporary single-wall enclosed kitchen in Leipzig with a built-in sink, flat-panel cabinets, grey cabinets, white splashback, stainless steel appliances, no island and yellow floors.
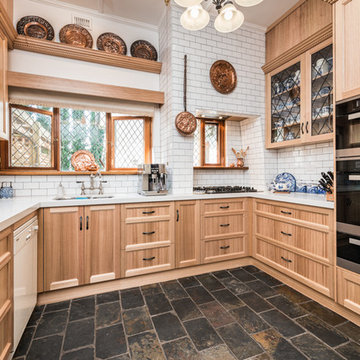
Lyndon Stacy
Design ideas for a small classic u-shaped enclosed kitchen in Adelaide with a submerged sink, recessed-panel cabinets, light wood cabinets, composite countertops, white splashback, metro tiled splashback, black appliances, slate flooring and no island.
Design ideas for a small classic u-shaped enclosed kitchen in Adelaide with a submerged sink, recessed-panel cabinets, light wood cabinets, composite countertops, white splashback, metro tiled splashback, black appliances, slate flooring and no island.

Olivier Chabaud
Inspiration for a small contemporary grey and white l-shaped open plan kitchen in Paris with flat-panel cabinets, grey cabinets, wood worktops, a submerged sink, dark hardwood flooring, no island, brown floors, brown worktops and exposed beams.
Inspiration for a small contemporary grey and white l-shaped open plan kitchen in Paris with flat-panel cabinets, grey cabinets, wood worktops, a submerged sink, dark hardwood flooring, no island, brown floors, brown worktops and exposed beams.

Photo by Grey Crawford
Photo of a small nautical galley kitchen in Orange County with a single-bowl sink, shaker cabinets, white cabinets, black splashback, dark hardwood flooring and no island.
Photo of a small nautical galley kitchen in Orange County with a single-bowl sink, shaker cabinets, white cabinets, black splashback, dark hardwood flooring and no island.

An imposing heritage oak and fountain frame a strong central axis leading from the motor court to the front door, through a grand stair hall into the public spaces of this Italianate home designed for entertaining, out to the gardens and finally terminating at the pool and semi-circular columned cabana. Gracious terraces and formal interiors characterize this stately home.
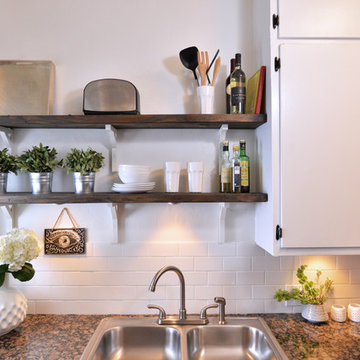
casey hale
This is an example of a small industrial kitchen in Los Angeles with a double-bowl sink, white cabinets, granite worktops, white splashback, metro tiled splashback, white appliances, ceramic flooring and no island.
This is an example of a small industrial kitchen in Los Angeles with a double-bowl sink, white cabinets, granite worktops, white splashback, metro tiled splashback, white appliances, ceramic flooring and no island.

Wansley Tiny House, built by Movable Roots Tiny Home Builders in Melbourne, FL
Photo of a small modern l-shaped open plan kitchen in Dallas with a belfast sink, shaker cabinets, blue cabinets, engineered stone countertops, grey splashback, porcelain splashback, stainless steel appliances, vinyl flooring, no island, beige floors and white worktops.
Photo of a small modern l-shaped open plan kitchen in Dallas with a belfast sink, shaker cabinets, blue cabinets, engineered stone countertops, grey splashback, porcelain splashback, stainless steel appliances, vinyl flooring, no island, beige floors and white worktops.

A modern-meets-vintage farmhouse-style tiny house designed and built by Parlour & Palm in Portland, Oregon. This adorable space may be small, but it is mighty, and includes a kitchen, bathroom, living room, sleeping loft, and outdoor deck. Many of the features - including cabinets, shelves, hardware, lighting, furniture, and outlet covers - are salvaged and recycled.
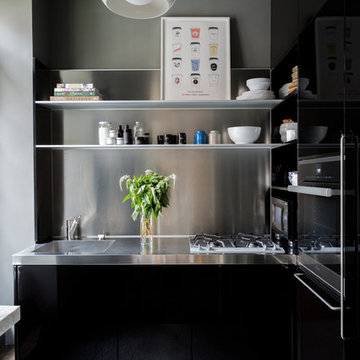
Notable design elements include: Roll and Hill Bluff City pendant.
Photography: Francesco Bertocci
Design ideas for a small contemporary grey and cream kitchen in New York with an integrated sink, flat-panel cabinets, black cabinets, stainless steel worktops, metallic splashback, dark hardwood flooring and no island.
Design ideas for a small contemporary grey and cream kitchen in New York with an integrated sink, flat-panel cabinets, black cabinets, stainless steel worktops, metallic splashback, dark hardwood flooring and no island.

Small world-inspired u-shaped enclosed kitchen in London with a built-in sink, flat-panel cabinets, white cabinets, marble worktops, beige splashback, marble splashback, black appliances, porcelain flooring, no island, grey floors and beige worktops.

Small midcentury l-shaped kitchen/diner in Other with a submerged sink, flat-panel cabinets, light wood cabinets, engineered stone countertops, pink splashback, ceramic splashback, stainless steel appliances, concrete flooring, no island, grey floors, grey worktops and exposed beams.

The great traditional Italian architectural stones: Porfido, Piasentina, Cardoso. These materials have been popular since the age of antiquity due to their strength, hard-wearing resistance and at the same time their outstanding styling appeal. They are the inspiration for the IN-SIDE series. The series is named after the state-of-the-art technology with which Laminam was able to quash another paradigm of ceramic surfaces, creating a body and surface continuity in the slabs.

Cabinetry in a fresh, green color with accents of rift oak evoke a mid-century aesthetic that blends with the rest of the home.
Small midcentury u-shaped kitchen/diner in Minneapolis with a double-bowl sink, recessed-panel cabinets, green cabinets, engineered stone countertops, white splashback, ceramic splashback, stainless steel appliances, light hardwood flooring, no island, brown floors and white worktops.
Small midcentury u-shaped kitchen/diner in Minneapolis with a double-bowl sink, recessed-panel cabinets, green cabinets, engineered stone countertops, white splashback, ceramic splashback, stainless steel appliances, light hardwood flooring, no island, brown floors and white worktops.
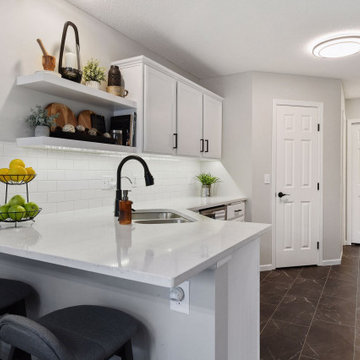
Painted trim and cabinets combined with warm, gray walls and pops of greenery create an updated, transitional style in this 90's townhome.
This is an example of a small traditional galley kitchen/diner in Minneapolis with a submerged sink, recessed-panel cabinets, white cabinets, engineered stone countertops, white splashback, metro tiled splashback, stainless steel appliances, laminate floors, no island, black floors and white worktops.
This is an example of a small traditional galley kitchen/diner in Minneapolis with a submerged sink, recessed-panel cabinets, white cabinets, engineered stone countertops, white splashback, metro tiled splashback, stainless steel appliances, laminate floors, no island, black floors and white worktops.
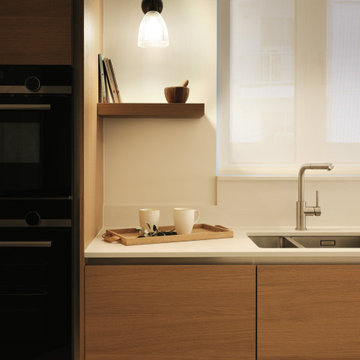
Luxury London Mayfair Refurbishment by Award Winning Contractor / Builder and Designer - Compact kitchen
Design ideas for a small contemporary l-shaped enclosed kitchen in London with a built-in sink, flat-panel cabinets, light wood cabinets, composite countertops, white splashback, engineered quartz splashback, black appliances, no island and white worktops.
Design ideas for a small contemporary l-shaped enclosed kitchen in London with a built-in sink, flat-panel cabinets, light wood cabinets, composite countertops, white splashback, engineered quartz splashback, black appliances, no island and white worktops.

Design ideas for a small traditional l-shaped kitchen in Chicago with a submerged sink, flat-panel cabinets, medium wood cabinets, engineered stone countertops, stainless steel appliances, vinyl flooring, no island and white worktops.

This kitchen is full of colour and pattern clashes and we love it!
This kitchen is full of tricks to make the most out of all the space. We have created a breakfast cupboard behind 2 pocket doors to give a sense of luxury to the space.
A hidden extractor is a must for us at Studio Dean, and in this property it is hidden behind the peach wooden latting.
Another feature of this space was the bench seat, added so the client could have their breakfasts in the morning in their new kitchen.
We love how playful and fun this space in!
Small Kitchen with No Island Ideas and Designs
6