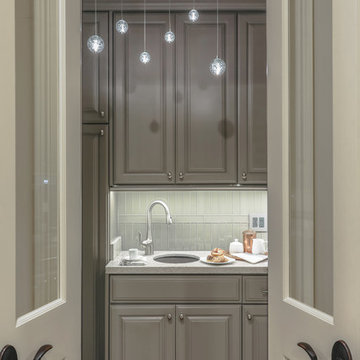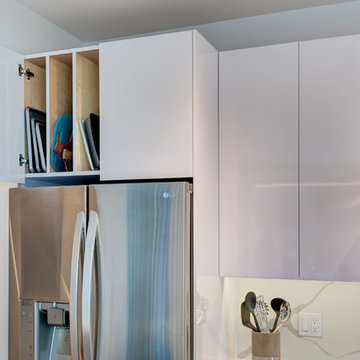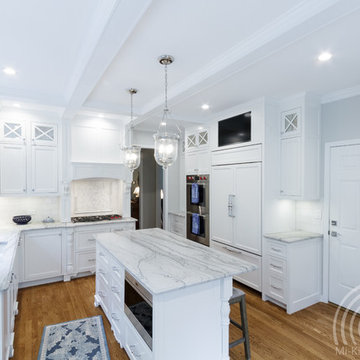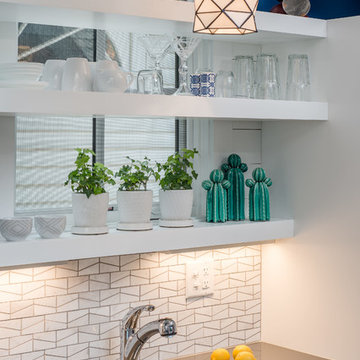Small Kitchen with Quartz Worktops Ideas and Designs
Refine by:
Budget
Sort by:Popular Today
61 - 80 of 9,178 photos
Item 1 of 3

Small modern grey and white single-wall open plan kitchen in DC Metro with a built-in sink, flat-panel cabinets, white cabinets, quartz worktops, white splashback, ceramic splashback, stainless steel appliances, medium hardwood flooring, an island, brown floors and white worktops.

Model Thin Live/Work Townhouse
Model thin can also apply to space plans. This coastal Newport live/work townhouse had a very narrow profile and it created some layout challenges for the homeowner. Her partner is a gourmet chef and entertains often so he wanted the island to host cocktail making events with friends in easy conversation distance while he worked his kitchen magic. We used blue macabus quartzite for the counters and the client is in love with the finished product!

Kitchen with island and upper and lower cabinets
This is an example of a small traditional l-shaped kitchen/diner in Atlanta with a belfast sink, beaded cabinets, white cabinets, quartz worktops, white splashback, porcelain splashback, stainless steel appliances, medium hardwood flooring, an island, brown floors and white worktops.
This is an example of a small traditional l-shaped kitchen/diner in Atlanta with a belfast sink, beaded cabinets, white cabinets, quartz worktops, white splashback, porcelain splashback, stainless steel appliances, medium hardwood flooring, an island, brown floors and white worktops.

Modern kitchen with matte grey units, marble/quartz worktop accented with yellow.
This is an example of a small contemporary u-shaped enclosed kitchen in Sussex with a submerged sink, flat-panel cabinets, grey cabinets, quartz worktops, integrated appliances, porcelain flooring, no island, grey floors and multicoloured worktops.
This is an example of a small contemporary u-shaped enclosed kitchen in Sussex with a submerged sink, flat-panel cabinets, grey cabinets, quartz worktops, integrated appliances, porcelain flooring, no island, grey floors and multicoloured worktops.

This couples small kitchen was in dire need of an update. The homeowner was an avid cook and cookbook collector so finding a special place for some of his most prized cookbooks was a must!

Stunning quartz countertops with waterfall overflow effect contrasts beautifully with the maple cabinetry and bold shiplap hood. The hood was custom designed by our Designer Janna and manufactured by our very own craftsmen at Sea Pointe Construction.

Open plan apartment living for urban dwellers optimizes small space city living. Here a galley kitchen in white and dark gray makes a style statement.

Sea Pear Leather Quartzite
Small traditional u-shaped kitchen/diner in Houston with a submerged sink, shaker cabinets, grey cabinets, quartz worktops, porcelain splashback, stainless steel appliances, an island, brown floors, white worktops, grey splashback and medium hardwood flooring.
Small traditional u-shaped kitchen/diner in Houston with a submerged sink, shaker cabinets, grey cabinets, quartz worktops, porcelain splashback, stainless steel appliances, an island, brown floors, white worktops, grey splashback and medium hardwood flooring.

Renovated this 1970's split-level home in San Diego
using pre-owned cabinets and second-hand finds to stay within the client's modest budget. A combination of cherry cabinets, macaubus quartzite, and porcelain floors provide a warm and organic aesthetic.

Complete kitchen remodeling from old and fixer-upper to newly remodeled.
Small classic u-shaped kitchen/diner in Los Angeles with a single-bowl sink, shaker cabinets, white cabinets, quartz worktops, white splashback, metro tiled splashback, stainless steel appliances, medium hardwood flooring, beige floors and grey worktops.
Small classic u-shaped kitchen/diner in Los Angeles with a single-bowl sink, shaker cabinets, white cabinets, quartz worktops, white splashback, metro tiled splashback, stainless steel appliances, medium hardwood flooring, beige floors and grey worktops.

Another angle.
Design ideas for a small classic grey and cream galley open plan kitchen in Nashville with a double-bowl sink, shaker cabinets, white cabinets, quartz worktops, white splashback, ceramic splashback, stainless steel appliances, medium hardwood flooring, an island, brown floors and white worktops.
Design ideas for a small classic grey and cream galley open plan kitchen in Nashville with a double-bowl sink, shaker cabinets, white cabinets, quartz worktops, white splashback, ceramic splashback, stainless steel appliances, medium hardwood flooring, an island, brown floors and white worktops.

We designed custom cabinets to fit in the small space, for more attractive storage. A small bar sink completes the space.
The coffee bar ties in with the adjoining kitchen via the matching backsplashes and countertops. French doors and a sparkling light fixture in the coffee bar add some glamour, making it feel like a special morning destination!

Dennis Jourdan Photography
Photo of a small modern galley open plan kitchen in Chicago with a single-bowl sink, flat-panel cabinets, white cabinets, quartz worktops, multi-coloured splashback, stainless steel appliances, medium hardwood flooring, no island, brown floors and white worktops.
Photo of a small modern galley open plan kitchen in Chicago with a single-bowl sink, flat-panel cabinets, white cabinets, quartz worktops, multi-coloured splashback, stainless steel appliances, medium hardwood flooring, no island, brown floors and white worktops.

Whole kitchen
This is an example of a small classic u-shaped kitchen/diner in Atlanta with a submerged sink, shaker cabinets, white cabinets, quartz worktops, white splashback, marble splashback, stainless steel appliances, light hardwood flooring, an island, brown floors and white worktops.
This is an example of a small classic u-shaped kitchen/diner in Atlanta with a submerged sink, shaker cabinets, white cabinets, quartz worktops, white splashback, marble splashback, stainless steel appliances, light hardwood flooring, an island, brown floors and white worktops.

reclaimed wood drawers
Benjamin moore super white cabinets
quartz countertops
closet organizer in gray
Smoke Gray tile with white grout
Sub Zero glass front fridge
Microwave with Trim Kit
Image by @Spacecrafting

Photograph by Caitlin Mills + Styling by Tamara Maynes
Design ideas for a small contemporary galley open plan kitchen in Melbourne with a submerged sink, blue cabinets, quartz worktops, white splashback, brick splashback, black appliances, medium hardwood flooring, an island, grey floors, flat-panel cabinets and grey worktops.
Design ideas for a small contemporary galley open plan kitchen in Melbourne with a submerged sink, blue cabinets, quartz worktops, white splashback, brick splashback, black appliances, medium hardwood flooring, an island, grey floors, flat-panel cabinets and grey worktops.

Francois Guillemin
Small contemporary u-shaped kitchen/diner in Paris with an integrated sink, flat-panel cabinets, black cabinets, quartz worktops, white splashback, cement tile splashback, integrated appliances and a breakfast bar.
Small contemporary u-shaped kitchen/diner in Paris with an integrated sink, flat-panel cabinets, black cabinets, quartz worktops, white splashback, cement tile splashback, integrated appliances and a breakfast bar.

Small kitchen in an apartment above a detached garage.
studiⓞbuell, Photography
Small contemporary single-wall kitchen in Nashville with a single-bowl sink, flat-panel cabinets, white cabinets, quartz worktops, white splashback, mosaic tiled splashback, stainless steel appliances, an island and grey worktops.
Small contemporary single-wall kitchen in Nashville with a single-bowl sink, flat-panel cabinets, white cabinets, quartz worktops, white splashback, mosaic tiled splashback, stainless steel appliances, an island and grey worktops.

The existing 90 square foot galley kitchen was small and narrow, with limited storage and counterspace. By utilizing the hallway and master closet opposite, we expanded the kitchen across the hall, creating a 5’-6”x 2’-0”x 7’-0” niche for the Subzero refrigerator and under counter wine storage unit. The existing kitchen doorway was widened to unify the two spaces. Separating the tall elements from the original galley, the new design was able to provide uninterrupted counterspace and extra storage. Because of its proximity to the living area, the niche is also able to serve a dual role as an easily accessible bar with glass storage above when the client is entertaining.
Modern, high-gloss cabinetry was extended to the ceiling, replacing the existing traditional millwork and capitalizing on previously unused space. An existing breakfast nook with a view of the East River, which had been one of the client’s favorite features, was awkwardly placed and provided for tight and uncomfortable seating. We rebuilt the banquettes, pushing them back for easier access and incorporating hidden storage compartments into the seats.

The kitchen had been a closed off room before the redesign. The area with the table had formerly been a bank of cabinets. The client wanted an area where people could socialize with anyone working in the kitchen and/ or hanging in the living/media spaces. The solution to widen the opening between rooms to 7 ft and create a loungy table nook that could also be used for breakfast.
Photo Credit: Henry Connell
Small Kitchen with Quartz Worktops Ideas and Designs
4