Small Kitchen with Quartz Worktops Ideas and Designs
Refine by:
Budget
Sort by:Popular Today
141 - 160 of 9,178 photos
Item 1 of 3
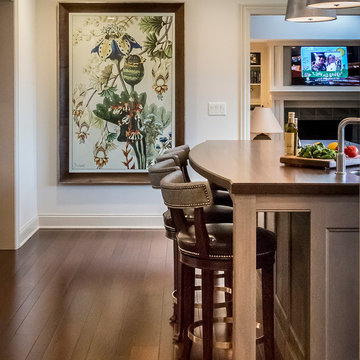
Comfortable seating at the back of island.
It's not often that you can take advantage of a lake view out in the suburbs of Chicago. This previously closed off kitchen now features an updated design with a great sightlines of the marvelous backyard landscape. The PB Kitchens Design team eliminated the formal eating area and instead, created an island with four spaces for seating, a second sink, and an abundance of storage. The outdoors is brought in via the large new windows and the earthy grey cabinet colors.
Project specs: Cabinets by Signature Custom Cabinetry. The island features a Peruvian walnut island top from Grothouse Lumber. Dark granite countertop on the perimeter cabinetry. Quarter sawn white oak is used on the perimeter and island cabinets. Both are stained a weathered grey with the island a darker shade.
Peruvian walnut island top from Grothouse Lumber are signature elements in this transitional kitchen.

Situated just south of Kensington Palace and Gardens (one of the most prestigious locations in London), we find this lovely slim U-shaped kitchen full of style and beauty. Smaller in size but the sleek lines are still evident in this project within the tall cornices and external skirting. We loved working in this stately Victorian building!
Our client’s luxury bespoke kitchen journey began with a visit to The Handmade Kitchen Co showroom. The couple were able to see the exquisite quality of our furniture for themselves which would provide them with a unique and personal space that would be loved for many years to come.
Our client wanted to showcase their impeccably good taste and opted for our Traditional Raised shaker. It has been highlighted with a black paint hand-painted onto the cabinets known as Black Beauty by Benjamin Moore. It’s a rich shade of black with a hint of warmth. Versatile and sophisticated, black is a colour that can enhance any style of home, whether cosy or chic, soft or bold. Incorporating black paint, whether subtly or boldly, can make a significant impact on interior design.
This kitchen isn’t just a culinary experience but is designed to make memories with loved ones in the space they call the heart of the home.
Enhancing the cooking journey is the Rangemaster Classic Deluxe 110cm Dual Fuel Range Cooking in Black & Brass Trim which has been put alongside the cutting-edge Westin Prime extractor.
Having a clear direction of how our clients wanted their kitchen style, they opted for a Nivito Brass sink, Quooker PRO3 Fusion Round Tap in Gold & Quooker Cube and a Quooker Soak Dispenser in Gold. All three items instantly add grandeur to the space, while maintaining a balanced and understated presence.
To offset the boldness of the Black Beauty cabinetry, the Calacatta Viola Marble Honed worktops provide a striking contrast with their pristine polished finish. This juxtaposition creates a visually captivating and inviting kitchen space.
The intricate features make up the kitchen design and the ones in this space are the decorative cornices and the Armac Martin ‘Bakes’ cabinet handles in burnished brass.
Throughout this London townhouse, there was beautiful scribing in each room. Our client wanted it to flow nicely throughout the whole property and added it to the rooms we designed – the kitchen and bedroom. Adding to the theme and grandeur of the building, these decorative cornices look beautiful amongst the high ceilings.
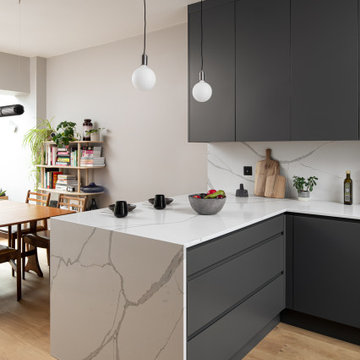
Stove Grey handleless cabinetry, quartz worktop and splashback
This is an example of a small modern u-shaped kitchen in London with grey cabinets, quartz worktops, white splashback and white worktops.
This is an example of a small modern u-shaped kitchen in London with grey cabinets, quartz worktops, white splashback and white worktops.

Germanic influenced design is all about excellent ergonomics – the peninsular hob section drives the design, bringing all of the cooking zones together, the bora hob combines powerful cooktops with highly effective cooktop extraction. the solid matt white floor to ceiling furniture aligned with the island houses the ovens and refrigeration positioning them perfectly within the working area and gives the room a powerful geometric feel.
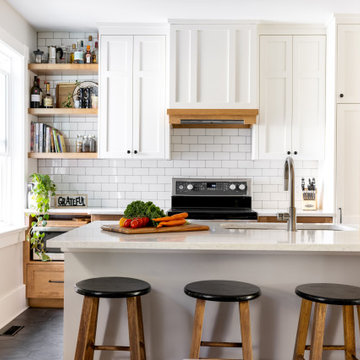
A historic home in the heart of inner-city Calgary was updated to a rustic farmhouse finish, integrating the existing structures and finishes into the new areas.
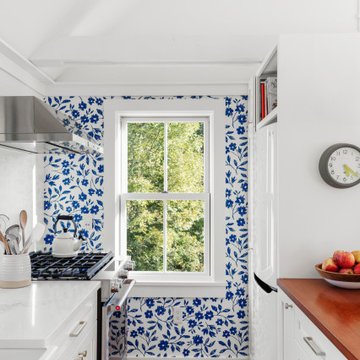
TEAM
Architect: LDa Architecture & Interiors
Builder: Lou Boxer Builder
Photographer: Greg Premru Photography
Photo of a small scandinavian galley open plan kitchen in Boston with a belfast sink, recessed-panel cabinets, white cabinets, quartz worktops, white splashback, stainless steel appliances, medium hardwood flooring, a breakfast bar, white worktops and exposed beams.
Photo of a small scandinavian galley open plan kitchen in Boston with a belfast sink, recessed-panel cabinets, white cabinets, quartz worktops, white splashback, stainless steel appliances, medium hardwood flooring, a breakfast bar, white worktops and exposed beams.

Small Kitchen with sink under the window.
Photo of a small traditional galley kitchen in Boston with a submerged sink, recessed-panel cabinets, white cabinets, quartz worktops, blue splashback, porcelain splashback, stainless steel appliances, light hardwood flooring, a breakfast bar, brown floors and beige worktops.
Photo of a small traditional galley kitchen in Boston with a submerged sink, recessed-panel cabinets, white cabinets, quartz worktops, blue splashback, porcelain splashback, stainless steel appliances, light hardwood flooring, a breakfast bar, brown floors and beige worktops.

Small contemporary u-shaped kitchen in New York with a submerged sink, flat-panel cabinets, quartz worktops, grey splashback, marble splashback, stainless steel appliances, porcelain flooring, grey floors, white worktops, medium wood cabinets and a breakfast bar.
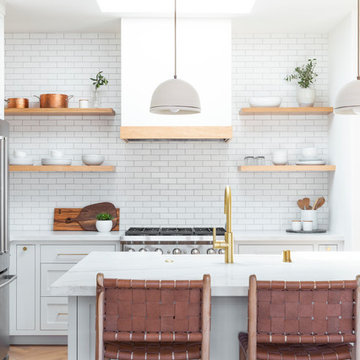
Photo of a small scandinavian l-shaped open plan kitchen in San Francisco with a belfast sink, shaker cabinets, white cabinets, quartz worktops, white splashback, metro tiled splashback, stainless steel appliances, light hardwood flooring, an island, beige floors and white worktops.
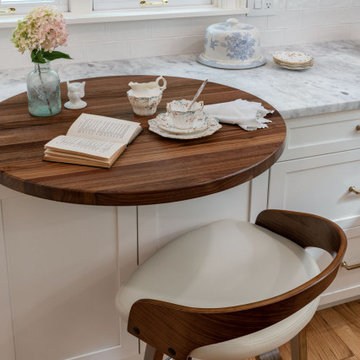
This charming little kitchen is made picture perfect with classic white cabinetry and quartzite counter tops paired with walnut. Elegant details include the stunning pendant lights, gold faucet and barque glass. Floating shelves and glass hardware complete this glamorous yet cozy space.
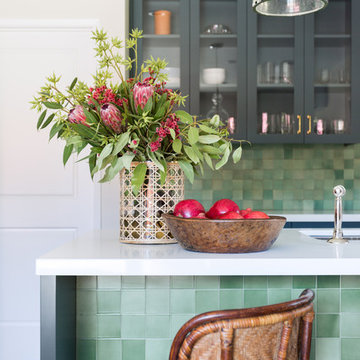
Heath tile
Farrow and Ball Inchyra cabinets
Vintage stools
This is an example of a small traditional galley open plan kitchen in Los Angeles with a belfast sink, recessed-panel cabinets, grey cabinets, quartz worktops, green splashback, mosaic tiled splashback, integrated appliances, medium hardwood flooring, a breakfast bar, brown floors and white worktops.
This is an example of a small traditional galley open plan kitchen in Los Angeles with a belfast sink, recessed-panel cabinets, grey cabinets, quartz worktops, green splashback, mosaic tiled splashback, integrated appliances, medium hardwood flooring, a breakfast bar, brown floors and white worktops.
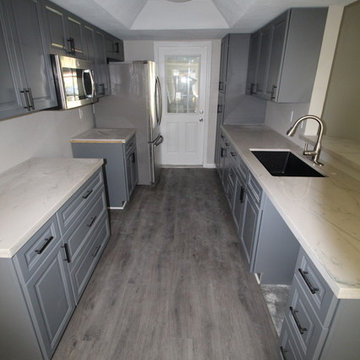
This is an example of a small classic galley enclosed kitchen in Houston with a submerged sink, raised-panel cabinets, grey cabinets, quartz worktops, no island, grey floors and white worktops.
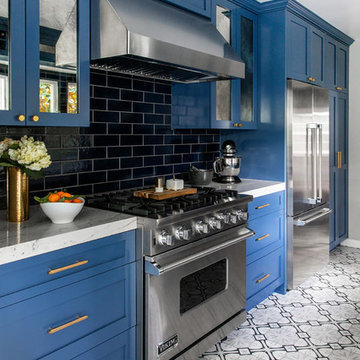
Small modern galley kitchen in San Diego with a belfast sink, shaker cabinets, blue cabinets, quartz worktops, blue splashback, ceramic splashback, stainless steel appliances, cement flooring, grey floors and grey worktops.
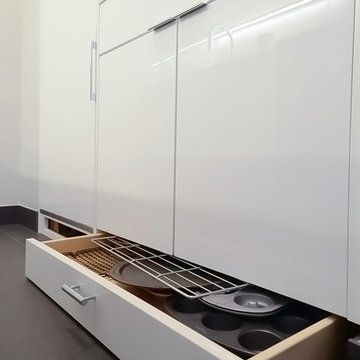
Small modern galley kitchen in New York with a submerged sink, flat-panel cabinets, white cabinets, quartz worktops, white splashback, stone slab splashback, integrated appliances, black floors and white worktops.
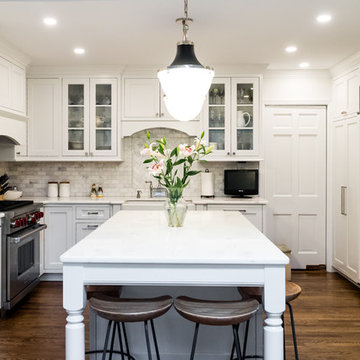
Chastity Cortijo
Photo of a small traditional u-shaped kitchen in New York with a belfast sink, recessed-panel cabinets, white cabinets, quartz worktops, grey splashback, marble splashback, integrated appliances, dark hardwood flooring, an island, brown floors and white worktops.
Photo of a small traditional u-shaped kitchen in New York with a belfast sink, recessed-panel cabinets, white cabinets, quartz worktops, grey splashback, marble splashback, integrated appliances, dark hardwood flooring, an island, brown floors and white worktops.
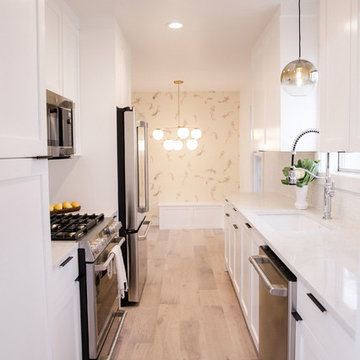
Designer: Michelle Olivia Design
Photography: Sophie Epton
Construction: Skelly Home Renovations
Design ideas for a small contemporary galley kitchen/diner in Austin with a double-bowl sink, shaker cabinets, quartz worktops, white splashback, stainless steel appliances, no island, brown floors, white worktops, white cabinets and light hardwood flooring.
Design ideas for a small contemporary galley kitchen/diner in Austin with a double-bowl sink, shaker cabinets, quartz worktops, white splashback, stainless steel appliances, no island, brown floors, white worktops, white cabinets and light hardwood flooring.
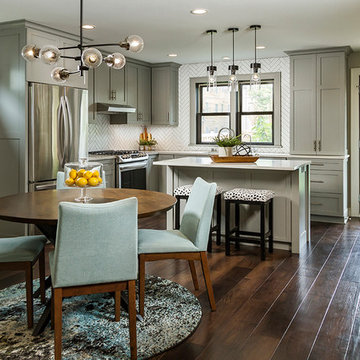
Seth Benn Photography
Design ideas for a small traditional l-shaped kitchen/diner in Minneapolis with a submerged sink, shaker cabinets, grey cabinets, quartz worktops, white splashback, metro tiled splashback, stainless steel appliances, dark hardwood flooring, an island, brown floors and white worktops.
Design ideas for a small traditional l-shaped kitchen/diner in Minneapolis with a submerged sink, shaker cabinets, grey cabinets, quartz worktops, white splashback, metro tiled splashback, stainless steel appliances, dark hardwood flooring, an island, brown floors and white worktops.
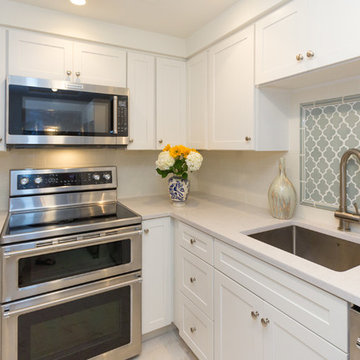
This tiny kitchen got a huge makeover and it is now incredibly functional. We took advantage of every inch of space, adding storage wherever possible. A small, hard to access pantry was moved to the front of the kitchen and lower cabinets now line the entire kitchen perimeter. Even the hard to reach lower corners have pull out lazy susan style cabinets. The lighting before was commercial and unappealing. We created a faux tray ceiling and added a modern fixture to compliment the recessed lighting. Quartz countertops, white subway tile and a faux marble floor keep the small space light. A blue scroll accent tile adds personality. Photography by Liz Ernest Photography
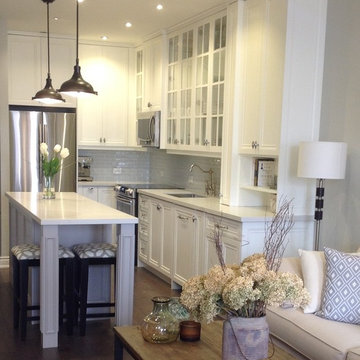
Alex Nirta
Photo of a small classic galley enclosed kitchen in Toronto with a submerged sink, raised-panel cabinets, white cabinets, quartz worktops, grey splashback, porcelain splashback, stainless steel appliances, dark hardwood flooring, an island and brown floors.
Photo of a small classic galley enclosed kitchen in Toronto with a submerged sink, raised-panel cabinets, white cabinets, quartz worktops, grey splashback, porcelain splashback, stainless steel appliances, dark hardwood flooring, an island and brown floors.

The kitchen in this remodeled 1960s house is colour-blocked against a blue panelled wall which hides a pantry. White quartz worktop bounces dayight around the kitchen. Geometric splash back adds interest. The encaustic tiles are handmade in Spain. The U-shape of this kitchen creates a "peninsula" which is used daily for preparing food but also doubles as a breakfast bar.
Photo: Frederik Rissom
Small Kitchen with Quartz Worktops Ideas and Designs
8