Small Kitchen with Terracotta Splashback Ideas and Designs
Refine by:
Budget
Sort by:Popular Today
41 - 60 of 353 photos
Item 1 of 3
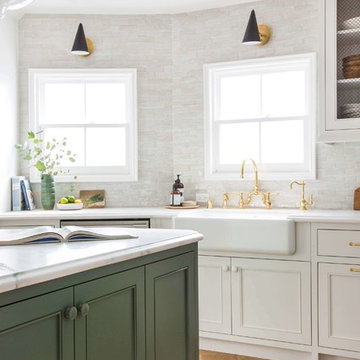
clé's weathered white zellige tiles make an elegant yet rustic statement in softly reflective neutral tones. the 2"x6" shape is also called bejmat.
Emily Henderson
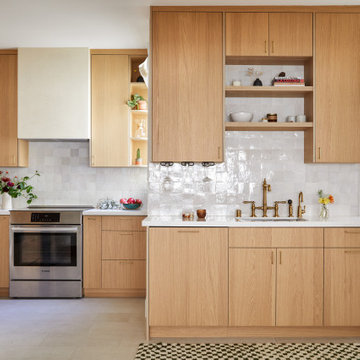
We updated this century-old iconic Edwardian San Francisco home to meet the homeowners' modern-day requirements while still retaining the original charm and architecture. The color palette was earthy and warm to play nicely with the warm wood tones found in the original wood floors, trim, doors and casework.

Niché dans le 15e, ce joli 63 m² a été acheté par un couple de trentenaires. L’idée globale était de réaménager certaines pièces et travailler sur la luminosité de l’appartement.
1ère étape : repeindre tout l’appartement et vitrifier le parquet existant. Puis dans la cuisine : réaménagement total ! Nous avons personnalisé une cuisine Ikea avec des façades Bodarp gris vert. Le plan de travail en noyer donne une touche de chaleur et la crédence type zellige en blanc cassé (@parquet_carrelage) vient accentuer la singularité de la pièce.
Nos équipes ont également entièrement refait la SDB : pose du terrazzo au sol, de la baignoire et sa petite verrière, des faïences, des meubles et de la vasque. Et vous voyez le petit meuble « buanderie » qui abrite la machine à laver ? Il s’agit d’une création maison !
Nous avons également créé d’autres rangement sur-mesure pour ce projet : les niches colorées de la cuisine, le meuble bas du séjour, la penderie et le meuble à chaussures du couloir.
Ce dernier a une toute autre allure paré du papier peint Jungle Cole & Son ! Grâce à la verrière que nous avons posée, il devient visible depuis le salon. La verrière permet également de laisser passer la lumière du salon vers le couloir.
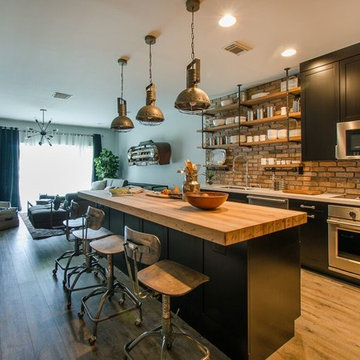
John Lennon
Design ideas for a small urban kitchen in Miami with a double-bowl sink, shaker cabinets, black cabinets, engineered stone countertops, terracotta splashback, stainless steel appliances, vinyl flooring and an island.
Design ideas for a small urban kitchen in Miami with a double-bowl sink, shaker cabinets, black cabinets, engineered stone countertops, terracotta splashback, stainless steel appliances, vinyl flooring and an island.

Bright and airy cottage kitchen with natural wood accents and a pop of blue.
Design ideas for a small nautical single-wall open plan kitchen in Orange County with shaker cabinets, light wood cabinets, engineered stone countertops, blue splashback, terracotta splashback, integrated appliances, an island, white worktops and a vaulted ceiling.
Design ideas for a small nautical single-wall open plan kitchen in Orange County with shaker cabinets, light wood cabinets, engineered stone countertops, blue splashback, terracotta splashback, integrated appliances, an island, white worktops and a vaulted ceiling.

This pre-civil war post and beam home built circa 1860 features restored woodwork, reclaimed antique fixtures, a 1920s style bathroom, and most notably, the largest preserved section of haint blue paint in Savannah, Georgia. Photography by Atlantic Archives
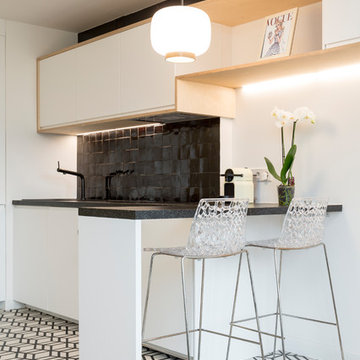
Stéphane Vasco © 2017 Houzz
Photo of a small scandi single-wall open plan kitchen in Paris with a submerged sink, white cabinets, laminate countertops, black splashback, terracotta splashback, integrated appliances, cement flooring, no island, white floors and flat-panel cabinets.
Photo of a small scandi single-wall open plan kitchen in Paris with a submerged sink, white cabinets, laminate countertops, black splashback, terracotta splashback, integrated appliances, cement flooring, no island, white floors and flat-panel cabinets.

Inspiration for a small l-shaped open plan kitchen in Paris with a built-in sink, beaded cabinets, green cabinets, wood worktops, beige splashback, terracotta splashback, integrated appliances, light hardwood flooring, an island, brown floors and brown worktops.

Small farmhouse galley kitchen in Atlanta with a belfast sink, shaker cabinets, grey cabinets, engineered stone countertops, blue splashback, terracotta splashback, stainless steel appliances, medium hardwood flooring, an island and brown floors.
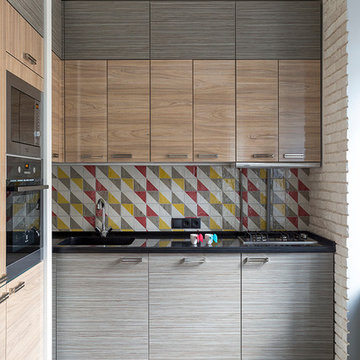
Дизайнер: Дарья Назаренко
Фотограф: Евгений Кулибаба
Photo of a small l-shaped kitchen/diner in Moscow with an integrated sink, flat-panel cabinets, engineered stone countertops, multi-coloured splashback, terracotta splashback, stainless steel appliances, laminate floors and no island.
Photo of a small l-shaped kitchen/diner in Moscow with an integrated sink, flat-panel cabinets, engineered stone countertops, multi-coloured splashback, terracotta splashback, stainless steel appliances, laminate floors and no island.

Small eclectic l-shaped kitchen pantry in Other with a belfast sink, beaded cabinets, white cabinets, engineered stone countertops, blue splashback, terracotta splashback, stainless steel appliances, medium hardwood flooring, a breakfast bar, brown floors and grey worktops.

Photo of a small classic u-shaped kitchen in San Francisco with engineered stone countertops, white splashback, terracotta splashback, stainless steel appliances, vinyl flooring, brown floors, a double-bowl sink, shaker cabinets, green cabinets and white worktops.
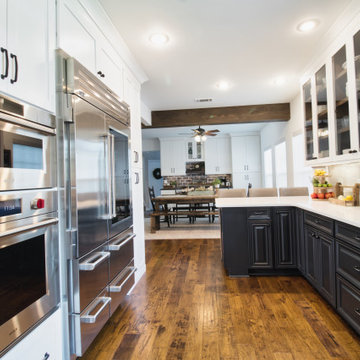
Another view.
Inspiration for a small country galley kitchen/diner in Nashville with a submerged sink, shaker cabinets, white cabinets, engineered stone countertops, multi-coloured splashback, terracotta splashback, stainless steel appliances, medium hardwood flooring, a breakfast bar, brown floors, white worktops and exposed beams.
Inspiration for a small country galley kitchen/diner in Nashville with a submerged sink, shaker cabinets, white cabinets, engineered stone countertops, multi-coloured splashback, terracotta splashback, stainless steel appliances, medium hardwood flooring, a breakfast bar, brown floors, white worktops and exposed beams.
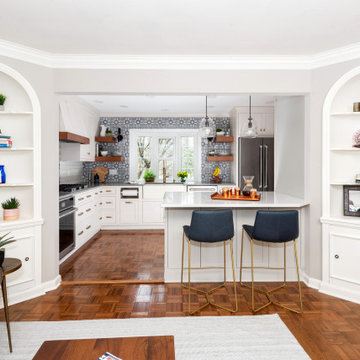
Design ideas for a small eclectic l-shaped kitchen pantry in Other with a belfast sink, beaded cabinets, white cabinets, engineered stone countertops, blue splashback, terracotta splashback, stainless steel appliances, medium hardwood flooring, a breakfast bar, brown floors and grey worktops.

Photo of a small bohemian l-shaped open plan kitchen in Paris with an integrated sink, beaded cabinets, green cabinets, tile countertops, green splashback, terracotta splashback, integrated appliances, terracotta flooring, no island, green floors and white worktops.
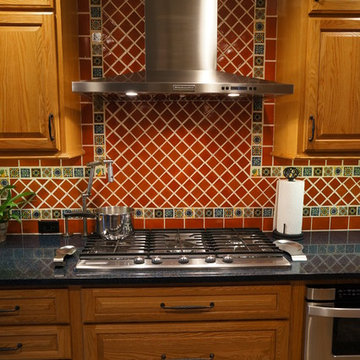
This kitchen renovation brings a taste of the southwest to the Jamison, PA home. The distinctive design and color scheme is brought to life by the beautiful handmade terracotta tiles, which is complemented by the warm wood tones of the kitchen cabinets. Extra features like a dish drawer cabinet, countertop pot filler, built in laundry center, and chimney hood add to both the style and practical elements of the kitchen.
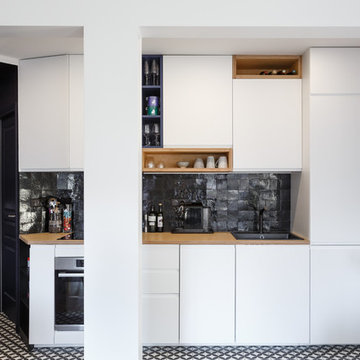
Stéphane Vasco
This is an example of a small modern single-wall open plan kitchen in Paris with a built-in sink, flat-panel cabinets, white cabinets, wood worktops, black splashback, terracotta splashback, stainless steel appliances, cement flooring, no island, multi-coloured floors and brown worktops.
This is an example of a small modern single-wall open plan kitchen in Paris with a built-in sink, flat-panel cabinets, white cabinets, wood worktops, black splashback, terracotta splashback, stainless steel appliances, cement flooring, no island, multi-coloured floors and brown worktops.
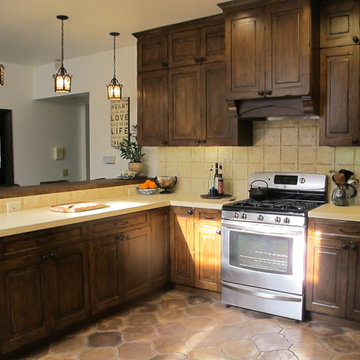
Photo of a small mediterranean kitchen in Los Angeles with a single-bowl sink, medium wood cabinets, engineered stone countertops, beige splashback, terracotta splashback, stainless steel appliances and terracotta flooring.

White Modern Kitchen with open shelving.
Inspiration for a small modern single-wall kitchen/diner in Cleveland with a submerged sink, flat-panel cabinets, white cabinets, composite countertops, white splashback, terracotta splashback, stainless steel appliances, light hardwood flooring, an island, white worktops and a vaulted ceiling.
Inspiration for a small modern single-wall kitchen/diner in Cleveland with a submerged sink, flat-panel cabinets, white cabinets, composite countertops, white splashback, terracotta splashback, stainless steel appliances, light hardwood flooring, an island, white worktops and a vaulted ceiling.
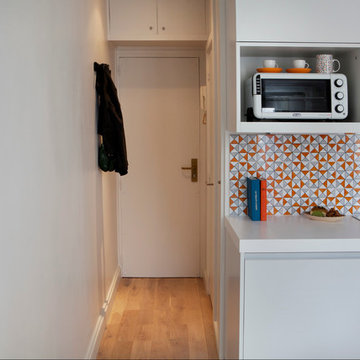
Optimisation d'un espace réduit pouvant accueillir une cuisine compacte mais toute équipée. De nombreux rangements et d'un plan de travail pour la préparation et les repas. Ce plan de travail permet d'ailleurs de séparer l'espace nuit de l'espace jour. By ARCHIWORK / Photos : Cecilia Garroni Parisi
Small Kitchen with Terracotta Splashback Ideas and Designs
3