Small Kitchen with Travertine Flooring Ideas and Designs
Refine by:
Budget
Sort by:Popular Today
81 - 100 of 673 photos
Item 1 of 3

Real Property Photography (Renae Young)
This is an example of a small country kitchen in Sunshine Coast with a belfast sink, shaker cabinets, white cabinets, wood worktops, black splashback, metro tiled splashback, stainless steel appliances, travertine flooring and multi-coloured floors.
This is an example of a small country kitchen in Sunshine Coast with a belfast sink, shaker cabinets, white cabinets, wood worktops, black splashback, metro tiled splashback, stainless steel appliances, travertine flooring and multi-coloured floors.
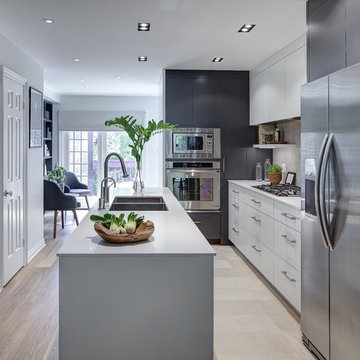
Photo of a small contemporary galley kitchen/diner in Toronto with a double-bowl sink, flat-panel cabinets, grey cabinets, engineered stone countertops, grey splashback, porcelain splashback, stainless steel appliances, travertine flooring and an island.
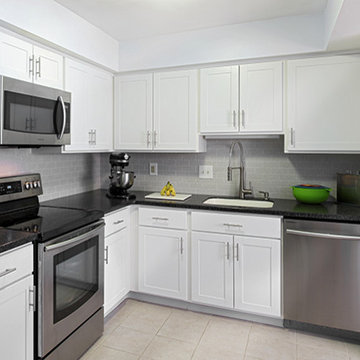
Shake style white cabinets. Meganite countertops. Solid surface will always look beautiful and last a lifetime!
David Glasofer
Small classic l-shaped kitchen/diner in Philadelphia with a single-bowl sink, shaker cabinets, white cabinets, composite countertops, white splashback, metro tiled splashback, stainless steel appliances and travertine flooring.
Small classic l-shaped kitchen/diner in Philadelphia with a single-bowl sink, shaker cabinets, white cabinets, composite countertops, white splashback, metro tiled splashback, stainless steel appliances and travertine flooring.
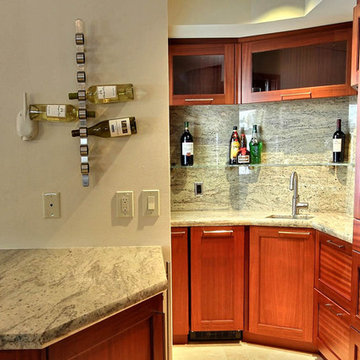
Custom Sapele cabinetry in a newly designed layout provides an efficient yet beautiful wet bar in this Wailea Kialoa home on Maui, Hawaii
Photo Credit: Take 1 Media, Sharon Brooks
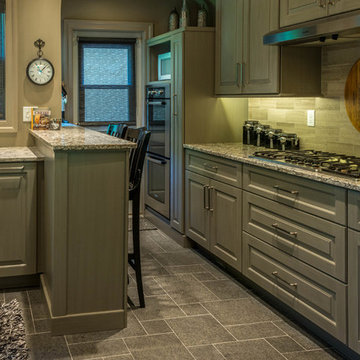
photo by Mark Karrer
Design ideas for a small traditional u-shaped enclosed kitchen in Other with a submerged sink, raised-panel cabinets, grey cabinets, engineered stone countertops, grey splashback, stainless steel appliances, porcelain splashback, travertine flooring, a breakfast bar and grey floors.
Design ideas for a small traditional u-shaped enclosed kitchen in Other with a submerged sink, raised-panel cabinets, grey cabinets, engineered stone countertops, grey splashback, stainless steel appliances, porcelain splashback, travertine flooring, a breakfast bar and grey floors.

The original historical home had very low ceilings and limited views and access to the deck and pool. By relocating the laundry to a new mud room (see other images in this project) we were able to open the views and space to the back yard. By lowering the floor into the basement creating a small step down from the front dining room, we were able to gain more head height. Additionally, adding a coffered ceiling, we disguised the structure while offering slightly more height in between the structure members. While this job was an exercise in structural gymnastics, the results are a clean, open and functional space for today living while honoring the historic nature and proportions of the home.
Kubilus Photo
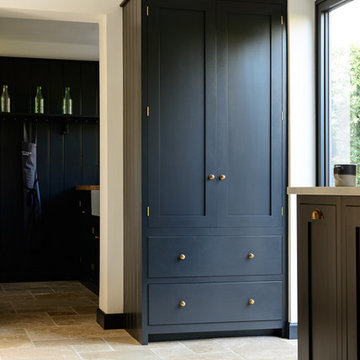
The dappled light in this kitchen highlights the beautiful tones and textures in the travertine floor.
Design ideas for a small rustic galley enclosed kitchen in Other with a belfast sink, shaker cabinets, blue cabinets, composite countertops, white splashback, metro tiled splashback, black appliances, travertine flooring and no island.
Design ideas for a small rustic galley enclosed kitchen in Other with a belfast sink, shaker cabinets, blue cabinets, composite countertops, white splashback, metro tiled splashback, black appliances, travertine flooring and no island.
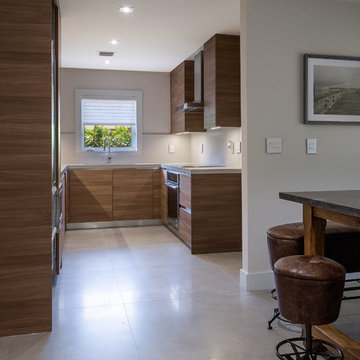
Inspiration for a small coastal galley kitchen/diner in Miami with a submerged sink, flat-panel cabinets, medium wood cabinets, limestone worktops, beige splashback, limestone splashback, stainless steel appliances, travertine flooring, beige floors and beige worktops.
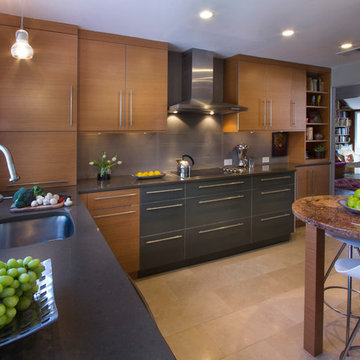
Frameless Cabinetry
Horizontal quarter cut cherry
This is an example of a small contemporary l-shaped enclosed kitchen in New York with a submerged sink, flat-panel cabinets, light wood cabinets, engineered stone countertops, grey splashback, ceramic splashback, stainless steel appliances, travertine flooring and no island.
This is an example of a small contemporary l-shaped enclosed kitchen in New York with a submerged sink, flat-panel cabinets, light wood cabinets, engineered stone countertops, grey splashback, ceramic splashback, stainless steel appliances, travertine flooring and no island.
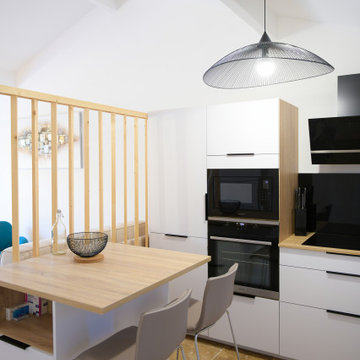
Après
Séparation de la cuisine par des claustra assez aéré, sur mesure, pour laisser entrer la lumière du salon
Tout le confort d'une cuisine dans un espace réduit
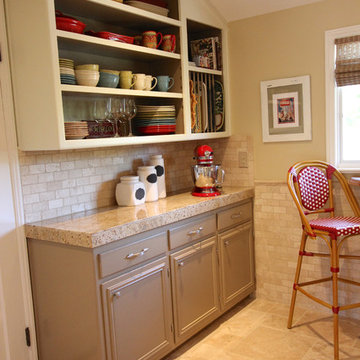
The original kitchen footprint remains, now with a Versailles pattern travertine floor with complementary wainscot and backsplash, open painted cabinetry and a small custom eat-in butcher block table and stools.
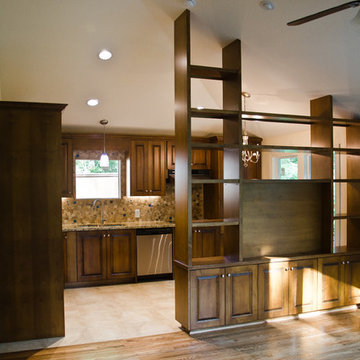
A second kitchen in a house renovation. A floor to ceiling shelving system fit to the ceiling pitch. We strive to engineer a cabinet project so that we bring a minimum of tools to your house, not turning your house into our work space.
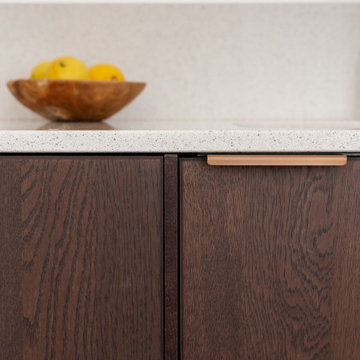
Photo of a small retro u-shaped open plan kitchen in Paris with a submerged sink, flat-panel cabinets, dark wood cabinets, quartz worktops, beige splashback, engineered quartz splashback, integrated appliances, travertine flooring, no island, beige floors and beige worktops.
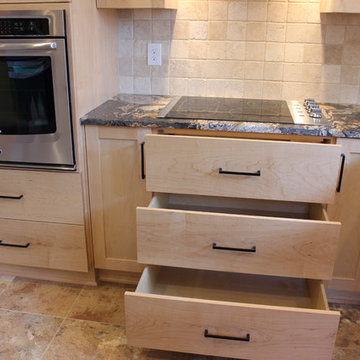
With the custom cabinets we installed .
Design ideas for a small traditional u-shaped kitchen/diner in Other with a submerged sink, shaker cabinets, light wood cabinets, granite worktops, beige splashback, stone tiled splashback, stainless steel appliances, no island, travertine flooring and beige floors.
Design ideas for a small traditional u-shaped kitchen/diner in Other with a submerged sink, shaker cabinets, light wood cabinets, granite worktops, beige splashback, stone tiled splashback, stainless steel appliances, no island, travertine flooring and beige floors.

The original historical home had very low ceilings and limited views and access to the deck and pool. By relocating the laundry to a new mud room (see other images in this project) we were able to open the views and space to the back yard. By lowering the floor into the basement creating a small step down from the front dining room, we were able to gain more head height. Additionally, adding a coffered ceiling, we disguised the structure while offering slightly more height in between the structure members. While this job was an exercise in structural gymnastics, the results are a clean, open and functional space for today living while honoring the historic nature and proportions of the home.
Kubilus Photo
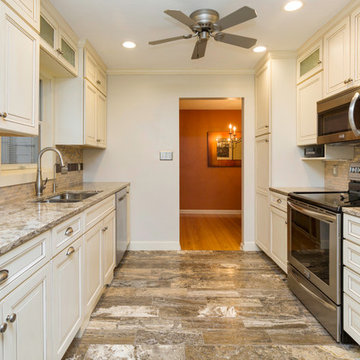
Jake Boyd Photography
Small classic galley enclosed kitchen in Other with a submerged sink, raised-panel cabinets, white cabinets, engineered stone countertops, beige splashback, glass tiled splashback, stainless steel appliances, travertine flooring and no island.
Small classic galley enclosed kitchen in Other with a submerged sink, raised-panel cabinets, white cabinets, engineered stone countertops, beige splashback, glass tiled splashback, stainless steel appliances, travertine flooring and no island.
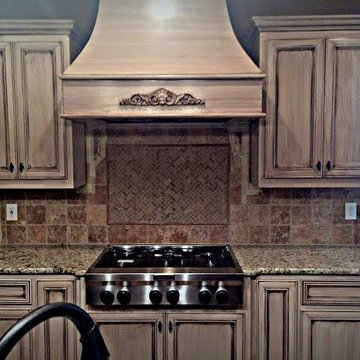
Design ideas for a small mediterranean l-shaped open plan kitchen in New Orleans with recessed-panel cabinets, distressed cabinets, granite worktops, beige splashback, stone tiled splashback, no island and travertine flooring.
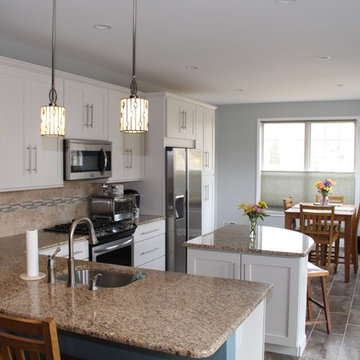
Inspiration for a small traditional l-shaped kitchen/diner in Philadelphia with a submerged sink, shaker cabinets, white cabinets, granite worktops, beige splashback, porcelain splashback, stainless steel appliances, travertine flooring and an island.
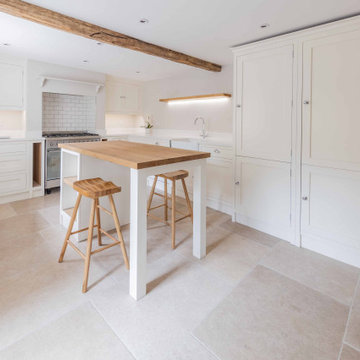
This stunning white country cottage is a dream come true with the warm of the oak worktops and features.
Th eexposed stone wall and beams just add to the drama
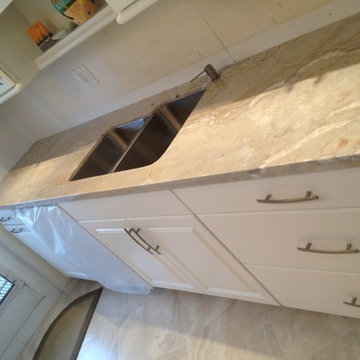
Dolce Vita Quartzite with White Raised Panel Cabinetry
This is an example of a small traditional galley kitchen/diner in Miami with a submerged sink, raised-panel cabinets, white cabinets, quartz worktops, stainless steel appliances, travertine flooring and a breakfast bar.
This is an example of a small traditional galley kitchen/diner in Miami with a submerged sink, raised-panel cabinets, white cabinets, quartz worktops, stainless steel appliances, travertine flooring and a breakfast bar.
Small Kitchen with Travertine Flooring Ideas and Designs
5