Small Kitchen with White Cabinets Ideas and Designs
Refine by:
Budget
Sort by:Popular Today
21 - 40 of 41,846 photos
Item 1 of 3
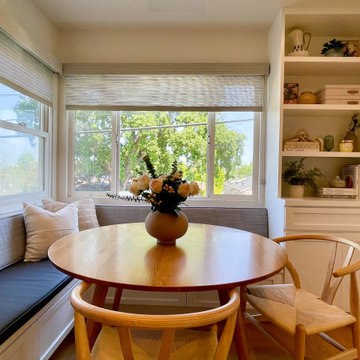
This sunny breakfast nook adds comfort and warmth to this kitchen. The custom cabinetry includes lots of storage with built-in drawers and a new bookcase with pull-outs. Custom upholstery blends slate blue leather with a textural tweed.
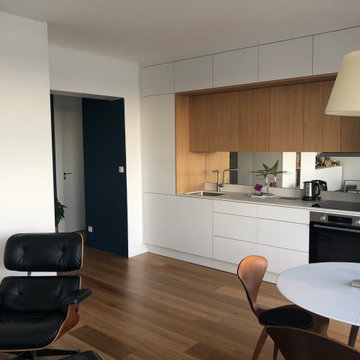
Inspiration for a small scandinavian single-wall open plan kitchen in Lyon with a submerged sink, beaded cabinets, white cabinets, engineered stone countertops, mirror splashback, stainless steel appliances, medium hardwood flooring, no island, brown floors and white worktops.

Inspiration for a small eclectic kitchen in Rome with multi-coloured floors, a built-in sink, white cabinets, porcelain flooring and black worktops.

This is an example of a small nautical galley kitchen/diner in Newcastle - Maitland with a submerged sink, flat-panel cabinets, white cabinets, engineered stone countertops, white splashback, window splashback, stainless steel appliances, an island and white worktops.

The most elegant, cozy, quaint, french country kitchen in the heart of Roland Park. Simple shaker-style white cabinets decorated with a mix of lacquer gold latches, knobs, and ring pulls. Custom french-cafe-inspired hood with an accent of calacattta marble 3x6 subway tile. A center piece of the white Nostalgie Series 36 Inch Freestanding Dual Fuel Range with Natural Gas and 5 Sealed Brass Burners to pull all the gold accents together. Small custom-built island wrapped with bead board and topped with a honed Calacatta Vagli marble with ogee edges. Black ocean honed granite throughout kitchen to bring it durability, function, and contrast!
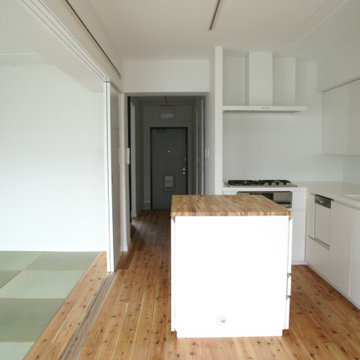
This is an example of a small world-inspired l-shaped open plan kitchen in Tokyo with a submerged sink, all styles of cabinet, white cabinets, composite countertops, white splashback, medium hardwood flooring, no island, brown floors and white worktops.

Small modern grey and white single-wall open plan kitchen in DC Metro with a built-in sink, flat-panel cabinets, white cabinets, quartz worktops, white splashback, ceramic splashback, stainless steel appliances, medium hardwood flooring, an island, brown floors and white worktops.

Small classic u-shaped kitchen pantry in San Francisco with recessed-panel cabinets, white cabinets, wood worktops, grey splashback, dark hardwood flooring, brown floors and brown worktops.

Small contemporary l-shaped open plan kitchen in Lyon with a double-bowl sink, beaded cabinets, white cabinets, laminate countertops, brown splashback, stainless steel appliances, laminate floors, an island, brown floors, brown worktops and a coffered ceiling.

Model Thin Live/Work Townhouse
Model thin can also apply to space plans. This coastal Newport live/work townhouse had a very narrow profile and it created some layout challenges for the homeowner. Her partner is a gourmet chef and entertains often so he wanted the island to host cocktail making events with friends in easy conversation distance while he worked his kitchen magic. We used blue macabus quartzite for the counters and the client is in love with the finished product!

Remodeled kitchen for a 1920's building. Includes a single (paneled) dishwasher drawer, microwave drawer and a paneled refrigerator.
Open shelving, undercabinet lighting and inset cabinetry.

Kitchen with island and upper and lower cabinets
This is an example of a small traditional l-shaped kitchen/diner in Atlanta with a belfast sink, beaded cabinets, white cabinets, quartz worktops, white splashback, porcelain splashback, stainless steel appliances, medium hardwood flooring, an island, brown floors and white worktops.
This is an example of a small traditional l-shaped kitchen/diner in Atlanta with a belfast sink, beaded cabinets, white cabinets, quartz worktops, white splashback, porcelain splashback, stainless steel appliances, medium hardwood flooring, an island, brown floors and white worktops.

Design ideas for a small scandinavian l-shaped kitchen in Lyon with a built-in sink, flat-panel cabinets, white cabinets, wood worktops, white splashback, integrated appliances, an island, white floors and beige worktops.

Inspiration for a small farmhouse u-shaped enclosed kitchen in Indianapolis with a built-in sink, shaker cabinets, white cabinets, wood worktops, white splashback, metro tiled splashback, stainless steel appliances, ceramic flooring, black floors and brown worktops.

Stunning quartz countertops with waterfall overflow effect contrasts beautifully with the maple cabinetry and bold shiplap hood. The hood was custom designed by our Designer Janna and manufactured by our very own craftsmen at Sea Pointe Construction.

Open plan apartment living for urban dwellers optimizes small space city living. Here a galley kitchen in white and dark gray makes a style statement.

This is an example of a small eclectic l-shaped kitchen pantry in Other with a belfast sink, beaded cabinets, white cabinets, engineered stone countertops, blue splashback, terracotta splashback, stainless steel appliances, medium hardwood flooring, a breakfast bar, brown floors and grey worktops.

ADU (Accessory dwelling unit) became a major part of the family of project we have been building in the past 3 years since it became legal in Los Angeles.
This is a typical conversion of a small style of a garage. (324sq only) into a fantastic guest unit / rental.
A large kitchen and a roomy bathroom are a must to attract potential rentals. in this design you can see a relatively large L shape kitchen is possible due to the use a more compact appliances (24" fridge and 24" range)
to give the space even more function a 24" undercounter washer/dryer was installed.
Since the space itself is not large framing vaulted ceilings was a must, the high head room gives the sensation of space even in the smallest spaces.
Notice the exposed beam finished in varnish and clear coat for the decorative craftsman touch.
The bathroom flooring tile is continuing in the shower are as well so not to divide the space into two areas, the toilet is a wall mounted unit with a hidden flush tank thus freeing up much needed space.
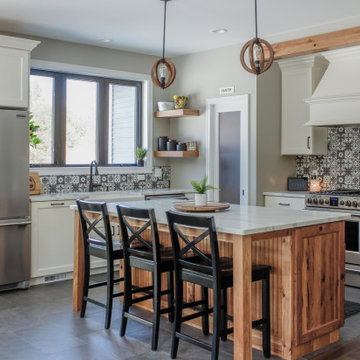
Design ideas for a small country l-shaped kitchen in Detroit with a belfast sink, flat-panel cabinets, white cabinets, engineered stone countertops, grey splashback, stainless steel appliances, medium hardwood flooring, an island, brown floors and grey worktops.
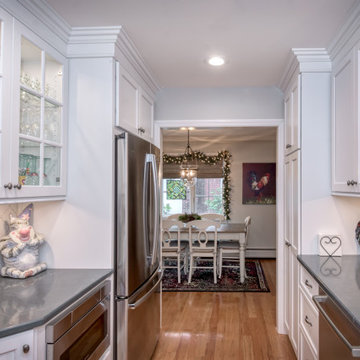
Design ideas for a small classic galley enclosed kitchen in New York with a submerged sink, recessed-panel cabinets, white cabinets, soapstone worktops, white splashback, ceramic splashback, stainless steel appliances, light hardwood flooring, no island, brown floors and grey worktops.
Small Kitchen with White Cabinets Ideas and Designs
2