Small Kitchen with White Floors Ideas and Designs
Refine by:
Budget
Sort by:Popular Today
61 - 80 of 2,254 photos
Item 1 of 3
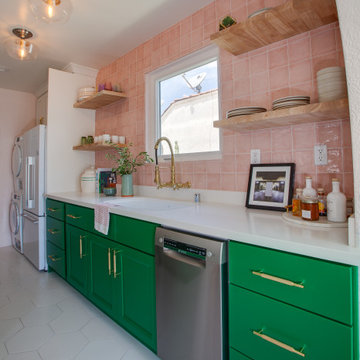
This fun and quirky kitchen is all thing eclectic. Pink tile and emerald green cabinets make a statement. With accents of pine wood shelving and butcher block countertop. Top it off with white quartz countertop and hexagon tile floor for texture. Of course, the lipstick gold fixtures!
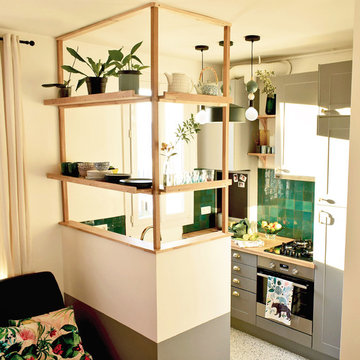
Laura Garcia
Photo of a small eclectic galley open plan kitchen in Paris with a submerged sink, grey cabinets, wood worktops, green splashback, terracotta splashback, black appliances, terrazzo flooring, an island and white floors.
Photo of a small eclectic galley open plan kitchen in Paris with a submerged sink, grey cabinets, wood worktops, green splashback, terracotta splashback, black appliances, terrazzo flooring, an island and white floors.
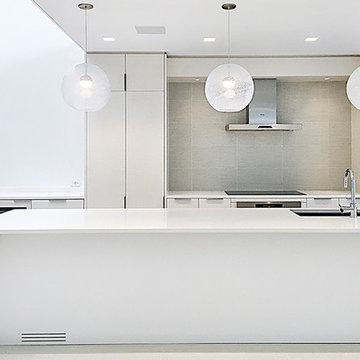
photo: Donald Billinkoff
Design ideas for a small contemporary galley kitchen/diner in New York with a submerged sink, flat-panel cabinets, white cabinets, quartz worktops, grey splashback, porcelain splashback, integrated appliances, porcelain flooring, an island, white floors and white worktops.
Design ideas for a small contemporary galley kitchen/diner in New York with a submerged sink, flat-panel cabinets, white cabinets, quartz worktops, grey splashback, porcelain splashback, integrated appliances, porcelain flooring, an island, white floors and white worktops.
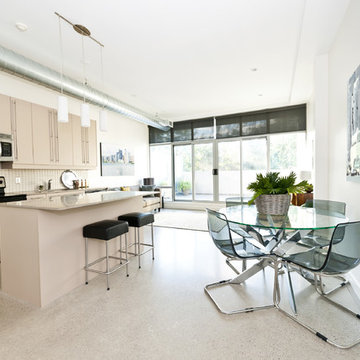
Based in New York, with over 50 years in the industry our business is built on a foundation of steadfast commitment to client satisfaction.
Design ideas for a small modern single-wall kitchen pantry in New York with an integrated sink, concrete flooring, multiple islands and white floors.
Design ideas for a small modern single-wall kitchen pantry in New York with an integrated sink, concrete flooring, multiple islands and white floors.
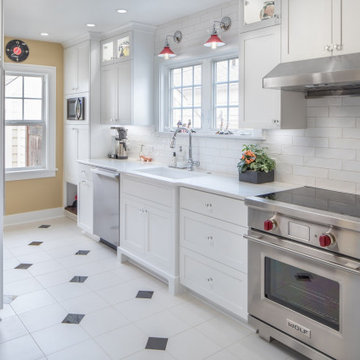
After nearly 20 years of working in a cramped and inefficient kitchen, as well a doing most of their cooking on a hotplate because of on-going issues with old appliances, our food-loving clients were more than ready for a major kitchen remodel.
Our goal was to open the kitchen and living space without compromising the architectural integrity of this gorgeous 1930’s home, allowing our clients to cook and entertain guests at the same time. We made sure to retain key elements, such as the plaster cove moulding detail, arched doorways, and glass knobs in order to maintain the look and era of the home.
Features includes a new bar and prep sink area, new appliances throughout, a cozy dog bed area incorporated into the cabinet design, shelving niche for cookbooks, magnetic cabinet door on the broom closet to display photos, a recessed television niche for the flatscreen, and radius steps with custom mosaic tile on the stair risers.
Our clients can now cook and entertain guests with ease while their beloved dog’s standby to keep the floor clean!
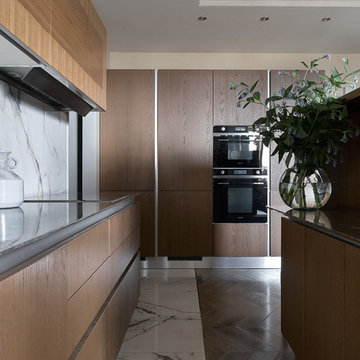
фотограф Сергей Ананьев
Small contemporary single-wall open plan kitchen in Moscow with flat-panel cabinets, medium wood cabinets, engineered stone countertops, white splashback, porcelain splashback, porcelain flooring, an island and white floors.
Small contemporary single-wall open plan kitchen in Moscow with flat-panel cabinets, medium wood cabinets, engineered stone countertops, white splashback, porcelain splashback, porcelain flooring, an island and white floors.
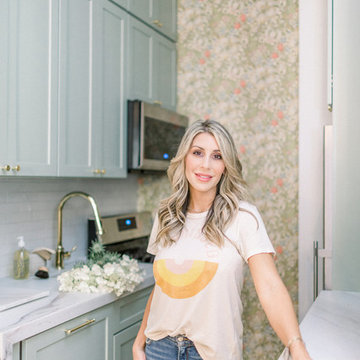
Small traditional galley kitchen in New York with a submerged sink, shaker cabinets, green cabinets, marble worktops, white splashback, ceramic splashback, stainless steel appliances, terrazzo flooring, no island, white floors and white worktops.
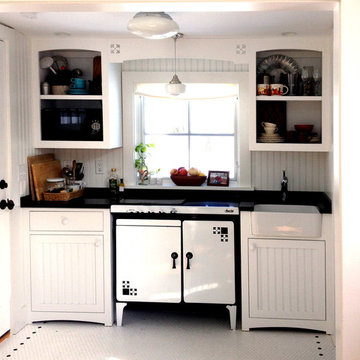
Farm House style mini-kitchen designed to compliment antique stove (carved in detail in valance matches stove details). Granite counter top with farm sink.

Inspiration for a small retro single-wall open plan kitchen in Paris with a submerged sink, flat-panel cabinets, white cabinets, terrazzo worktops, black splashback, ceramic splashback, integrated appliances, cement flooring, no island, white floors and multicoloured worktops.
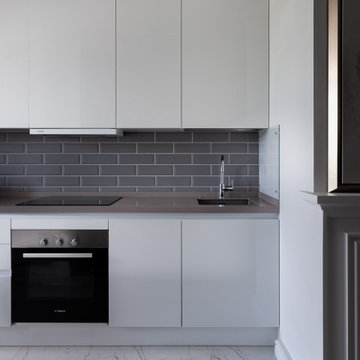
Small contemporary grey and white galley open plan kitchen in Moscow with a submerged sink, flat-panel cabinets, white cabinets, composite countertops, grey splashback, ceramic splashback, stainless steel appliances, porcelain flooring, no island, white floors and grey worktops.

A cute mission style home in downtown Sacramento is home to a couple whose style runs a little more eclectic. We elevated the cabinets to the fullest height of the wall and topped with textured painted mesh lit uppers. We kept the original soapstone counters and redesigned the lower base cabinets for more functionality and a modern aesthetic. All painted surfaces including the wood floors are Farrow and Ball. What makes this space really special? The swing of course!
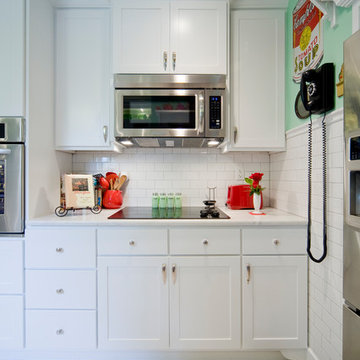
Photography by Starboard & Port of Springfield, Missouri.
Small retro u-shaped kitchen/diner in Other with shaker cabinets, white cabinets, white splashback, metro tiled splashback, stainless steel appliances, a breakfast bar, white floors and white worktops.
Small retro u-shaped kitchen/diner in Other with shaker cabinets, white cabinets, white splashback, metro tiled splashback, stainless steel appliances, a breakfast bar, white floors and white worktops.
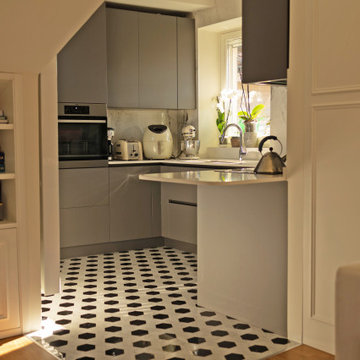
Questo progetto è stato realizzato a quattro mani con i clienti per individuare le scelte più adatte alle loro esigenze seguendo lo stile e il gusto dei proprietari.
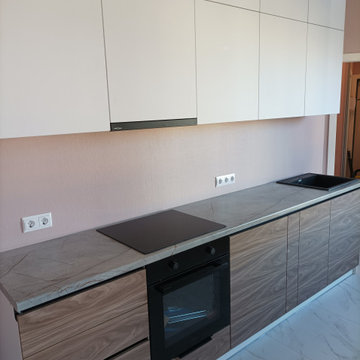
This is an example of a small contemporary kitchen in Saint Petersburg with a built-in sink, white cabinets, composite countertops, black appliances, porcelain flooring, white floors and grey worktops.
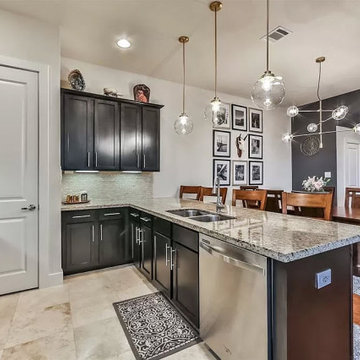
Photo of a small scandi u-shaped open plan kitchen in Houston with a submerged sink, shaker cabinets, dark wood cabinets, granite worktops, white splashback, travertine splashback, stainless steel appliances, travertine flooring, a breakfast bar, white floors and multicoloured worktops.
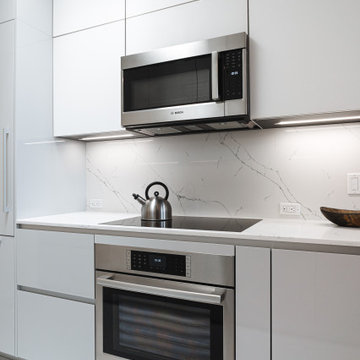
This is an example of a small modern galley kitchen/diner in Portland with a submerged sink, flat-panel cabinets, grey cabinets, engineered stone countertops, white splashback, engineered quartz splashback, integrated appliances, ceramic flooring, no island, white floors and white worktops.
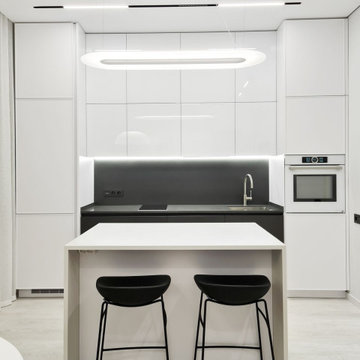
Сайт - https://mernik.pro/?utm_source=Houzz&utm_medium=Houzz_white
Обзор на YouTube - https://youtu.be/qPC_uiNC_lw?si=po1IHINmuH_VcFQV
Кухня от Aster Cucine в Италии — это истинное воплощение белого дизайна интерьера. Я выбрал разнообразие фасадов, от эмали до стекла, и столешницы из натурального камня, чтобы каждая деталь была не только красивой, но и функциональной. Остров с удобными местами для хранения и изысканным освещением сверху стал центральным элементом интерьера. Стулья Calligaris добавляют изысканности и подчеркивают графику в обеденной зоне. Люстра из той же коллекции, что и освещение над островом, создает гармоничный световой акцент. Кухня — это место, где дизайн сочетается с комфортом, создавая идеальное пространство для кулинарного творчества и общения в маленькой квартире с белой кухней, где минимализм в деталях интерьера гармонично сочетается с итальянской мебелью. Пол, покрытый кварц-винилом, обеспечивает долговечность и современный вид, в то время как натяжной потолок с теневым швом добавляет изысканности интерьеру.
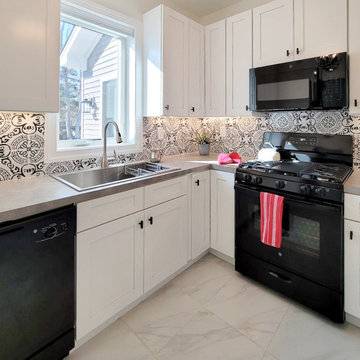
This Passover kitchen was designed as a secondary space for cooking. The design includes Moroccan-inspired motifs on the ceramic backsplash and ties seamlessly with the black iron light fixture. Since the kitchen is used one week to a month per year, and to keep the project budget-friendly, we opted for laminate countertops with a concrete look as an alternative to stone. The 33-inch drop-in stainless steel sink is thoughtfully located by the only window with a view of the lovely backyard. Because the space is small and closed in, LED undercabinet lighting was essential to making the surface space practical for basic tasks.

Inspiration for a small contemporary single-wall kitchen/diner in Seattle with a submerged sink, flat-panel cabinets, dark wood cabinets, engineered stone countertops, green splashback, ceramic splashback, stainless steel appliances, terrazzo flooring, no island, white floors and white worktops.
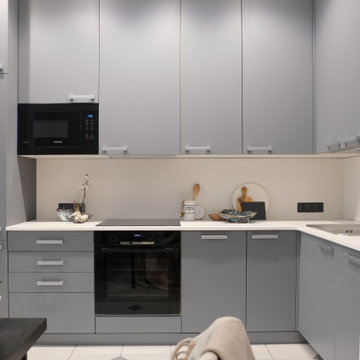
Несмотря на скромную площадь квартиры, кухня имеет разумную эргономику и полный функционал. Верхний фронт до потолка решает вопрос хранения, а гладкие фасады создают лаконичный законченный объем.
Small Kitchen with White Floors Ideas and Designs
4