Small Kitchen with White Floors Ideas and Designs
Refine by:
Budget
Sort by:Popular Today
141 - 160 of 2,254 photos
Item 1 of 3
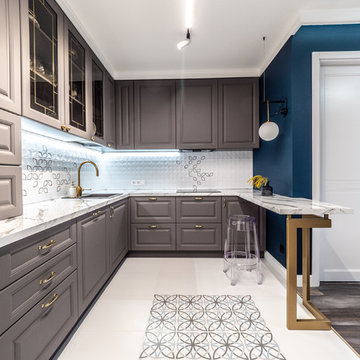
Small classic u-shaped open plan kitchen in Saint Petersburg with grey cabinets, marble worktops, white splashback, ceramic splashback, integrated appliances, porcelain flooring, a breakfast bar, white floors, white worktops, a built-in sink and raised-panel cabinets.

This Denver ranch house was a traditional, 8’ ceiling ranch home when I first met my clients. With the help of an architect and a builder with an eye for detail, we completely transformed it into a Mid-Century Modern fantasy.
Photos by sara yoder
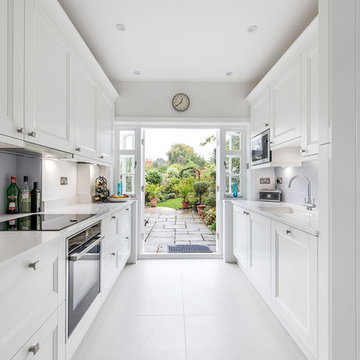
Mark Chivers - markchivers.co.uk
Small traditional galley enclosed kitchen in London with white cabinets, no island, a submerged sink, glass sheet splashback, black appliances, white floors, white worktops, shaker cabinets, quartz worktops and blue splashback.
Small traditional galley enclosed kitchen in London with white cabinets, no island, a submerged sink, glass sheet splashback, black appliances, white floors, white worktops, shaker cabinets, quartz worktops and blue splashback.

Small contemporary l-shaped kitchen in Mumbai with flat-panel cabinets, brown cabinets, marble worktops, marble flooring, multiple islands and white floors.

We love a challenge! The existing small bathroom had a corner toilet and funky gold and white tile. To make the space functional for a family we removed a small bedroom to extend the bathroom, which allows room for a large shower and bathtub. Custom cabinetry is tucked into the ceiling slope to allow for towel storage. The dark green cabinetry is offset by a traditional gray and white wallpaper which brings contrast to this unique bathroom.
Partial kitchen remodel to replace and reconfigure upper cabinets, full-height cabinetry, island, and backsplash. The redesign includes design of custom cabinetry, and finish selections. Full bathroom gut and redesign with floor plan changes. Removal of the existing bedroom to create a larger bathroom. The design includes full layout redesign, custom cabinetry design, and all tile, plumbing, lighting, and decor selections.
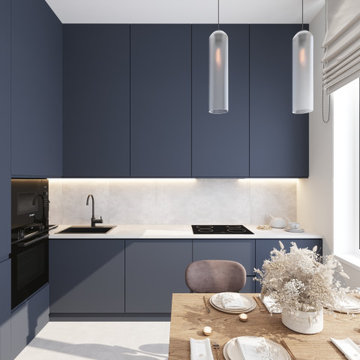
Дизайн кухни.
Design ideas for a small contemporary l-shaped enclosed kitchen in Moscow with a built-in sink, blue cabinets, composite countertops, white splashback, ceramic splashback, black appliances, porcelain flooring, no island, white floors and white worktops.
Design ideas for a small contemporary l-shaped enclosed kitchen in Moscow with a built-in sink, blue cabinets, composite countertops, white splashback, ceramic splashback, black appliances, porcelain flooring, no island, white floors and white worktops.
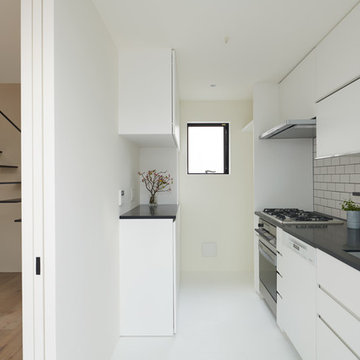
photo by : ikunoriy yamamoto
This is an example of a small modern single-wall enclosed kitchen in Tokyo with a submerged sink, beaded cabinets, white cabinets, composite countertops, white splashback, wood splashback, white appliances, vinyl flooring, an island, white floors and black worktops.
This is an example of a small modern single-wall enclosed kitchen in Tokyo with a submerged sink, beaded cabinets, white cabinets, composite countertops, white splashback, wood splashback, white appliances, vinyl flooring, an island, white floors and black worktops.
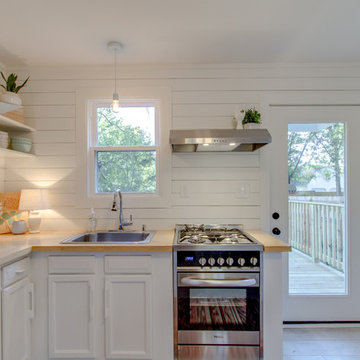
Photos by Showcase Photography
Staging by Shelby Mischke
Inspiration for a small modern l-shaped kitchen/diner in Nashville with a built-in sink, shaker cabinets, white cabinets, wood worktops, white splashback, wood splashback, stainless steel appliances, light hardwood flooring, no island and white floors.
Inspiration for a small modern l-shaped kitchen/diner in Nashville with a built-in sink, shaker cabinets, white cabinets, wood worktops, white splashback, wood splashback, stainless steel appliances, light hardwood flooring, no island and white floors.

This is an example of a small romantic single-wall open plan kitchen in Tampa with open cabinets, white cabinets, wood worktops, no island, white appliances, white splashback, wood splashback, white floors and brown worktops.
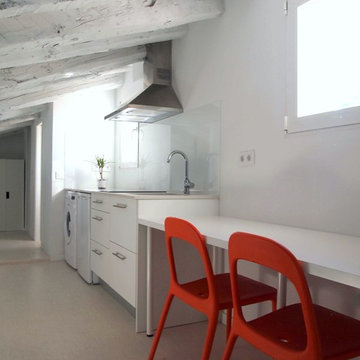
Design ideas for a small scandinavian single-wall open plan kitchen in Madrid with a submerged sink, flat-panel cabinets, white cabinets, engineered stone countertops, ceramic flooring, white floors and white worktops.

Philip Lauterbach
Photo of a small scandinavian l-shaped open plan kitchen in Dublin with a submerged sink, flat-panel cabinets, white cabinets, quartz worktops, green splashback, glass tiled splashback, stainless steel appliances, vinyl flooring, no island, white floors and white worktops.
Photo of a small scandinavian l-shaped open plan kitchen in Dublin with a submerged sink, flat-panel cabinets, white cabinets, quartz worktops, green splashback, glass tiled splashback, stainless steel appliances, vinyl flooring, no island, white floors and white worktops.
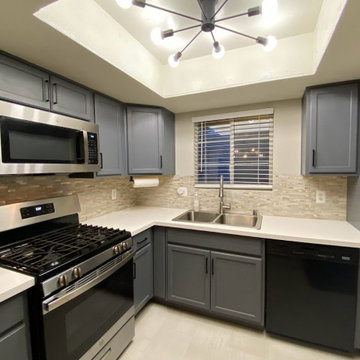
Design consultation and advising for DIY/Budget Renovation.
Owner purchased this condo with a very cramped and dated kitchen and light fixtures, and early 2000s-era café paint colors.
Owner did a lot of the work himself or with friends to keep the budget down.
HDC advised on design details and paint colors, chose light fixtures (ceiling lights for kitchen and dining and arch floor lamp in living room). HDC also assisted with creating a new kitchen floor plan, which involved removing one wall, replacing existing tile and modifying flooring transition location, replacing all cabinetry except for the tall pantry cabinet, choosing cabinet paint, installing modern cabinet hardware, replacing laminate counters with a budget white quartz prefab counter, replacing appliances, sink, and faucet, and installing a low-cost peel & stick backsplash.
Due to budget constraints, we could not remove the entire wall between the kitchen and dining space to make the wall completely flush from the kitchen to dining area transition, but decided to relocate the refrigerator to that wall nonetheless, in order to improve sightlines and improve traffic flow and function for refrigerator access. We created a coffee/drinks bar where the original fridge was located. The owner decided to keep the existing water line that had serviced the ice maker in the fridge where it was previously located (and cap it temporarily). He plans to plumb it in the future to support a filtered drinking water line and auto-filling coffee maker to finish out the drink center.
Ultimately, we couldn't stretch the budget for a perfect layout, but we were still able to improve the function and open up the flow of this hub of the condo for better entertaining and more convenient homeowner use of the space.
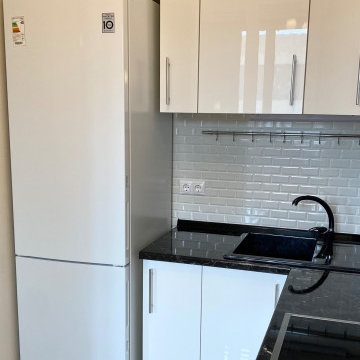
Ремонт студии
Small contemporary grey and white l-shaped enclosed kitchen in Moscow with a single-bowl sink, flat-panel cabinets, white cabinets, composite countertops, white splashback, ceramic splashback, integrated appliances, porcelain flooring, no island, white floors and black worktops.
Small contemporary grey and white l-shaped enclosed kitchen in Moscow with a single-bowl sink, flat-panel cabinets, white cabinets, composite countertops, white splashback, ceramic splashback, integrated appliances, porcelain flooring, no island, white floors and black worktops.
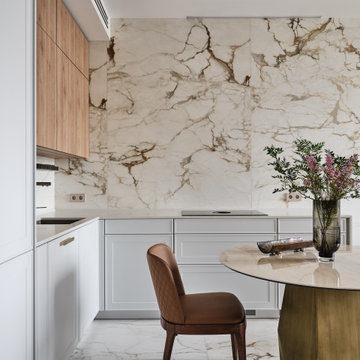
Важным местом для семьи также является кухня. Они любят устраивать романтические вечера, красиво сервировать стол. Немецкий гарнитур от компании Leicht выполнен в минималистическом стиле – имеет двухцветное исполнение. Дверные ручки отсутствуют, чтобы не нарушать геометрические пропорции фасадов. На одной стене полностью отсутствует верхний ряд шкафов. Вытяжка и варочная панель BORA Basic в едином модуле. Стена отделана широкоформатным керамогранитом Arch Skin. Одинаковая фактура материалов стен и пола - довольно необычный подход к отделке жилого помещения, но несмотря на визуальный холод материала, создает очень приятное, обволакивающее ощущение. Потолок кухни имеет несколько уровней и вариаций архитектурного освещения «Центрсвет». Гарнитур, стены и потолок - фон.
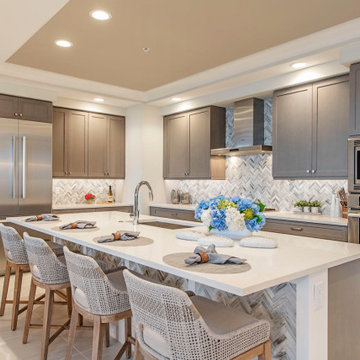
This is an example of a small modern l-shaped open plan kitchen in Other with a submerged sink, flat-panel cabinets, stainless steel appliances, ceramic flooring, an island, white floors, a drop ceiling, light wood cabinets, multi-coloured splashback and white worktops.
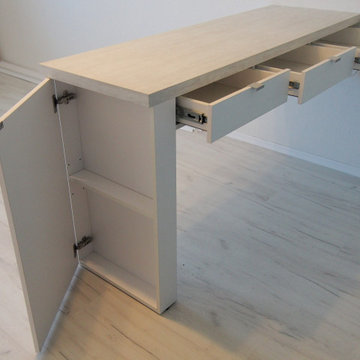
Комплексное оснащение мебелью квартиры студии для молодой семьи.
Проект, в котором мы выступили не только как исполнители-изготовители мебели, но совместно с заказчиками, готовыми к экспериментам, исполнили функцию дизайнера интерьера, хоть и не в полном объеме.

Small contemporary u-shaped open plan kitchen in Novosibirsk with a submerged sink, flat-panel cabinets, composite countertops, stainless steel appliances, porcelain flooring, a breakfast bar, white floors, white worktops, grey cabinets and grey splashback.
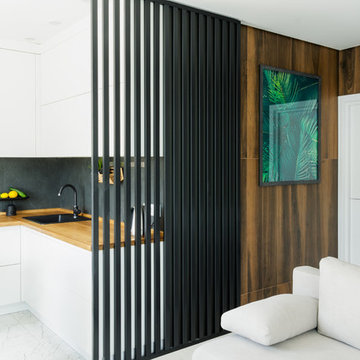
Небольшую зону кухни от гостиной отделяет реечная перегородка. Это решение позволило обеспечить правильную зональность помещения.
Фотограф: Лена Швоева
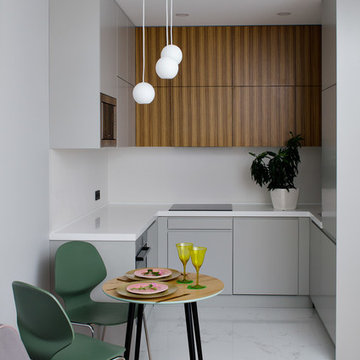
JK-home
Small contemporary u-shaped open plan kitchen in Moscow with a submerged sink, flat-panel cabinets, grey cabinets, white splashback, white floors and white worktops.
Small contemporary u-shaped open plan kitchen in Moscow with a submerged sink, flat-panel cabinets, grey cabinets, white splashback, white floors and white worktops.
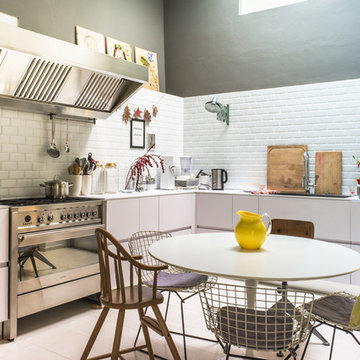
Ilaria Pagnan © 2017 Houzz
This is an example of a small contemporary l-shaped kitchen/diner in Venice with a built-in sink, flat-panel cabinets, white cabinets, white splashback, metro tiled splashback, stainless steel appliances, no island, ceramic flooring and white floors.
This is an example of a small contemporary l-shaped kitchen/diner in Venice with a built-in sink, flat-panel cabinets, white cabinets, white splashback, metro tiled splashback, stainless steel appliances, no island, ceramic flooring and white floors.
Small Kitchen with White Floors Ideas and Designs
8