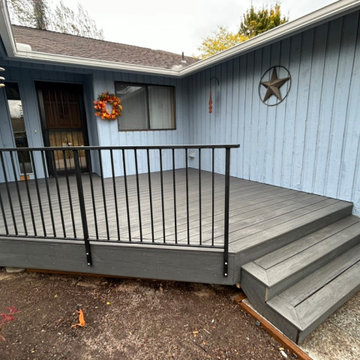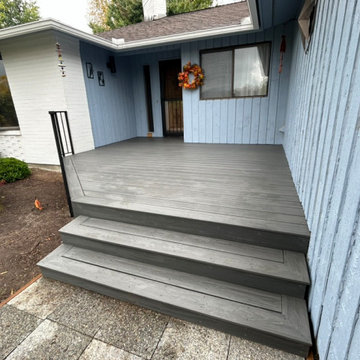Small Metal Railing Terrace Ideas and Designs
Refine by:
Budget
Sort by:Popular Today
161 - 180 of 295 photos
Item 1 of 3
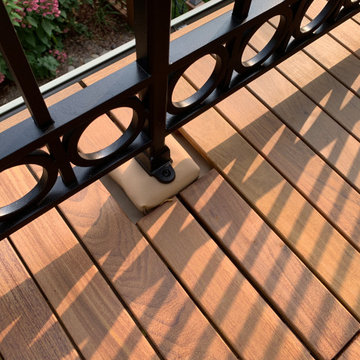
This gem on Minnehaha Parkway in Minneapolis features a seamless addition to a classic Tudor home. The scope of work included expanding a one-car garage into a two-car with plenty of storage, creating a primary bedroom above the garage and converting an existing bedroom into a primary bath to complete the suite. Architect: Brian Falk of Brickhouse Architects, Minneapolis. Photos by Greg Schmidt.
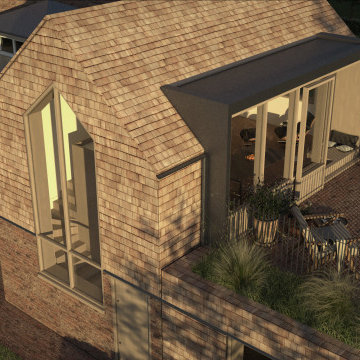
The upper floor of the cottage houses the cosy kitchen and living space which opens up onto the terrace with views to the Solent to the south and the South Downs to the north. The terrace has a planted roof to the perimeter to soften its visual impact within the AONB.
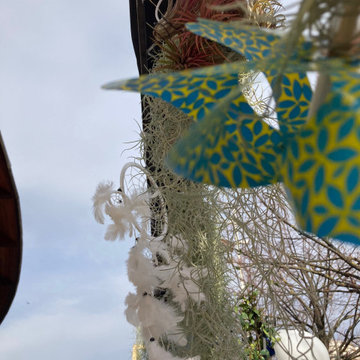
Inspiration for a small contemporary courtyard ground level metal railing terrace in Turin with a living wall and no cover.
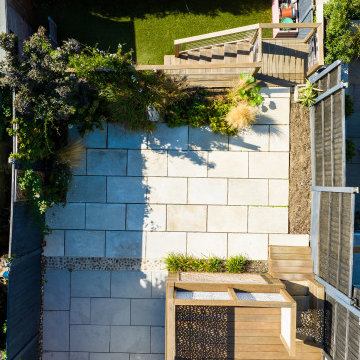
A complicated split level garden with three terraces over a steep drop. We divided the space into three separate areas, with a decked area for relaxed seating outside the back doors, a paved area below and a lawned area at the bottom. Planting infills softened the edges of the paving and hard landscaping. While metal screens and a wire balustrade allowed plenty of light to filter through to each level and a view of the levels below.
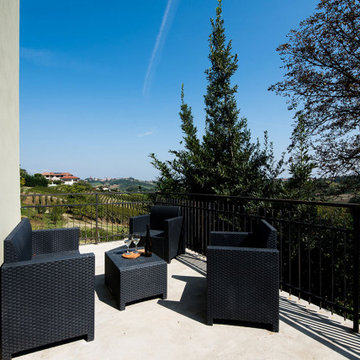
Terrazza panoramica sui vigneti della cantina per degustazioni
Small contemporary back private and ground level metal railing terrace in Other with no cover.
Small contemporary back private and ground level metal railing terrace in Other with no cover.
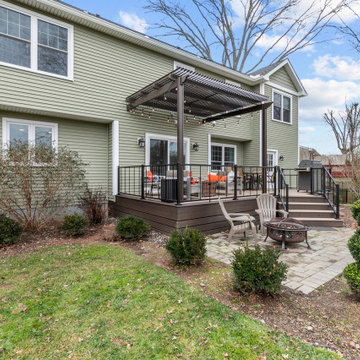
Small traditional back ground level metal railing terrace in Philadelphia with a fire feature and a pergola.
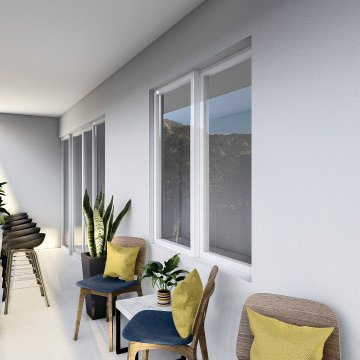
Balcón con diferentes áreas según las actividades que los propietarios del apartamento priorizan. Area de lectura o coffee corner para fomentar la interacción entre los propietarios y/o invitados.
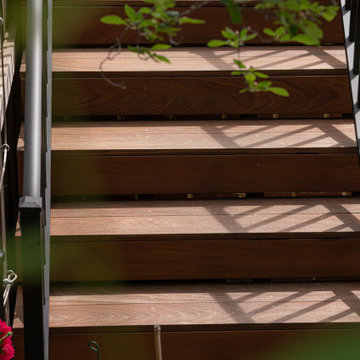
On this project, the client was looking to build a backyard parking pad to ease frustration over the endless search for city-parking spaces. Our team built an eclectic red brick 1.5 car garage with a rooftop deck featuring custom IPE deck tiles and a metal railing. Whether hosting a dinner party or enjoying a cup of coffee every morning, a rooftop deck is a necessity for city living.
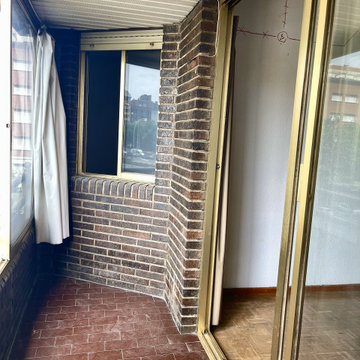
ANTES: Como avanzamos, la terraza estaba descuidada y desconectada del resto de la casa. La terraza de este piso en Madrid era un espacio anodino.
Small modern side first floor metal railing terrace in Madrid with feature lighting and a roof extension.
Small modern side first floor metal railing terrace in Madrid with feature lighting and a roof extension.
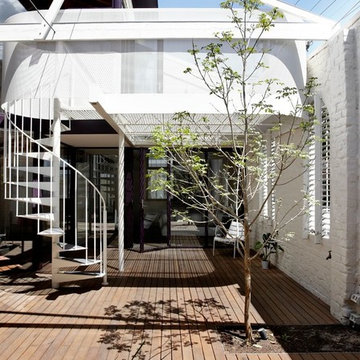
Tess Kelly
Inspiration for a small industrial metal railing terrace in Melbourne.
Inspiration for a small industrial metal railing terrace in Melbourne.
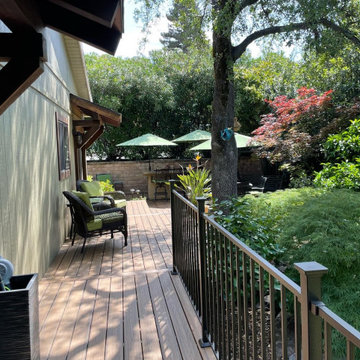
Inspiration for a small classic back private and ground level metal railing terrace in Other with an awning.
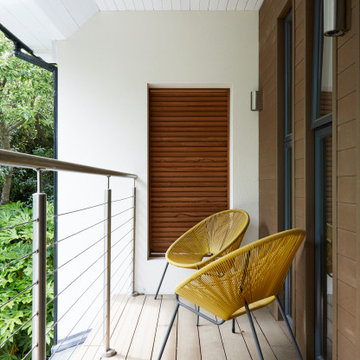
outdoor, outdoor patio, outdoor patio furniture, patio furniture,
Inspiration for a small roof first floor metal railing terrace in London with a roof extension.
Inspiration for a small roof first floor metal railing terrace in London with a roof extension.
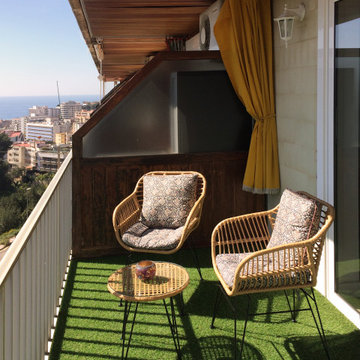
Reforma integral e Interiorismo de un atelier en Lloret de mar
Inspiration for a small mediterranean back first floor metal railing terrace in Other.
Inspiration for a small mediterranean back first floor metal railing terrace in Other.
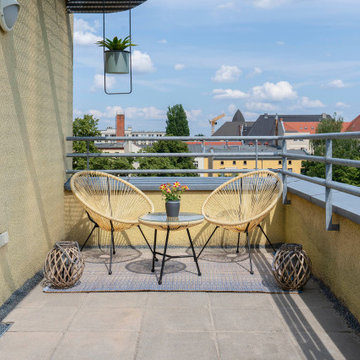
Kaffeeecke auf der Penthouseterrasse
This is an example of a small contemporary roof metal railing terrace in Berlin with a pergola.
This is an example of a small contemporary roof metal railing terrace in Berlin with a pergola.
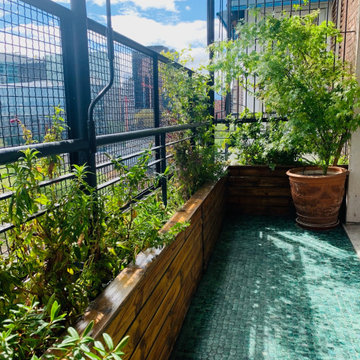
Terraza urbana, muy expuesta al extremo clima de Madrid al ser un octavo piso.
Además, teníamos que disimular el enrejado y el aire acondicionado instalado en la terraza, todo ello consiguiéndolo sin quitar luz ni vistas a la vivienda.
Para ello, colocamos unos bonitos ejemplares de "acer palmatum" en las esquinas de la terraza y plantamos en las esquinas de la terraza y plantamos en las jardineras aromáticas y trepadoras.
Al lado del aire acondicionado, colocamos apoyado en el suelo un gran espejo antiguo y lo acompañamos con un conjunto de macetas, en las que plantamos "camelias", consiguiendo así disimular la maquinaria.
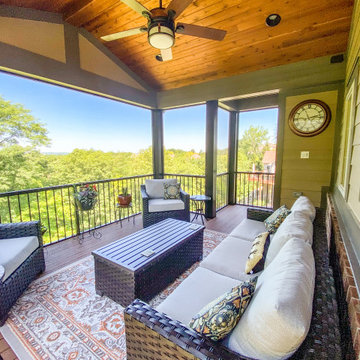
An upper level screen room addition with a door leading from the kitchen. A screen room is the perfect place to enjoy your evenings without worrying about mosquitoes and bugs.
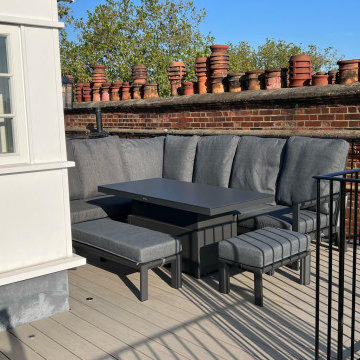
The Project, that began in April, took approximately 3 ½ weeks to complete for the clients who’s property is located close to the busy Sloane Square and York Road area. The project saw us create a new roof terrace that was safe for their children to enjoy!
We installed a brand new roof terrace including the replacement of the railings, new decking, lighting and electrics. We also took charge and arrangements of the full planning permission and the Building control sign off.
The full project cost was around £10k-£30k
The client was exceptionally happy and the children love their new & safe outside terrace space.
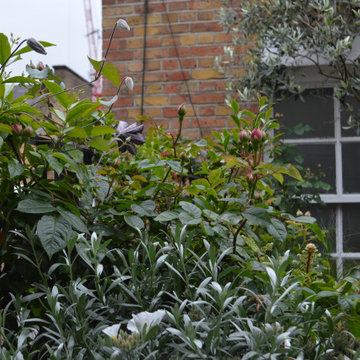
A very challenging site 5 stories up with no lift. We were instructed to provide a vertical garden to screen a wall as well provide a seating area full of English country garden flowering plants.
Small Metal Railing Terrace Ideas and Designs
9
