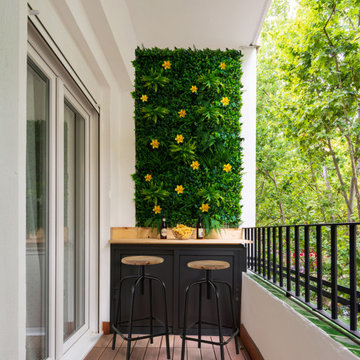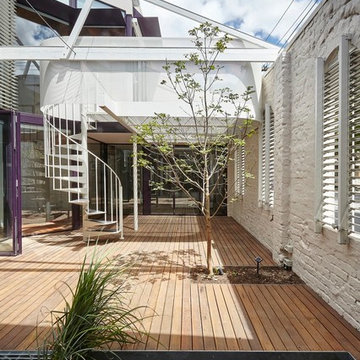Small Metal Railing Terrace Ideas and Designs
Refine by:
Budget
Sort by:Popular Today
81 - 100 of 295 photos
Item 1 of 3
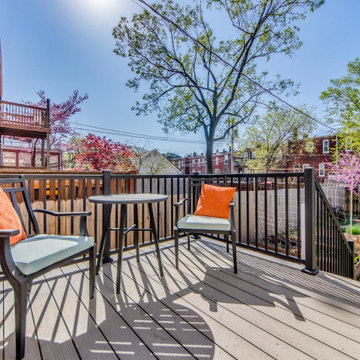
This is an example of a small back metal railing terrace in St Louis with no cover.
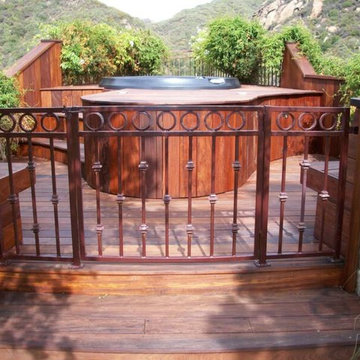
Beautiful combination of Wood, Stone and Metal.
This is an example of a small classic side private metal railing terrace in Los Angeles.
This is an example of a small classic side private metal railing terrace in Los Angeles.
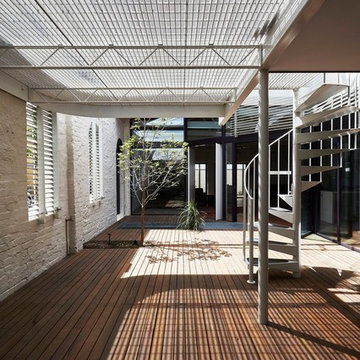
Tess Kelly
This is an example of a small urban metal railing terrace in Melbourne.
This is an example of a small urban metal railing terrace in Melbourne.
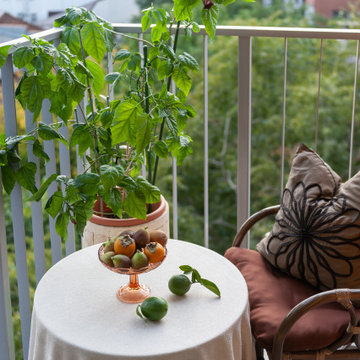
This is an example of a small bohemian courtyard metal railing terrace in Other with a potted garden and no cover.
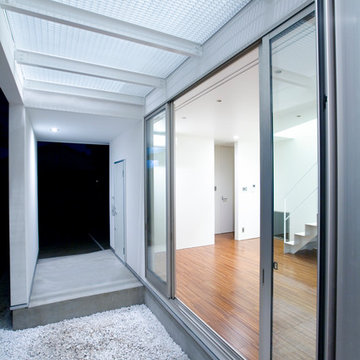
This is an example of a small modern side ground level metal railing terrace in Tokyo Suburbs with a roof extension and skirting.
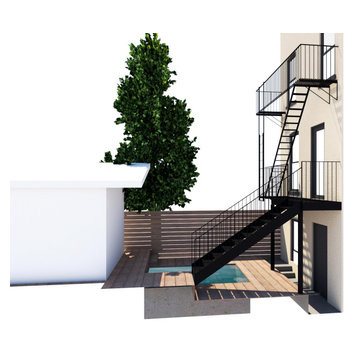
Proposed View to Rear Deck/Pool
Photo of a small modern back ground level metal railing terrace in New York.
Photo of a small modern back ground level metal railing terrace in New York.
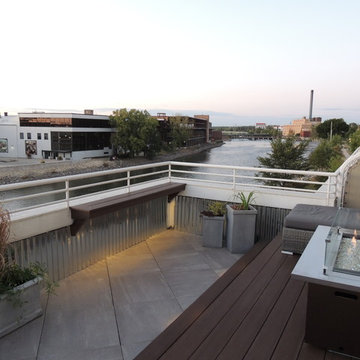
Urban rooftop deck...in this project we used composite wood decking, porcelain tile and corrugated metal to blend with surroundings. Natural gas fire table and lighting were added for night time ambiance. Planters were added to bring softness to the space.
Photo Credit - Jennifer Hanson
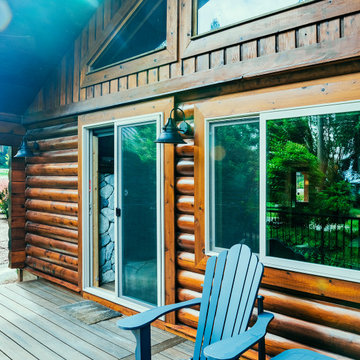
Photo by Brice Ferre
Inspiration for a small rustic back metal railing terrace in Vancouver.
Inspiration for a small rustic back metal railing terrace in Vancouver.
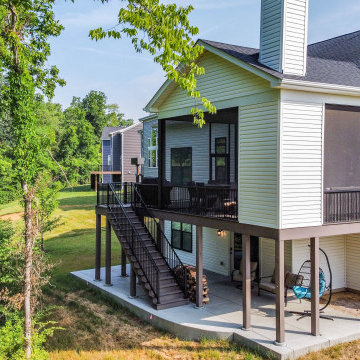
This project includes a new covered deck and Heartlands Custom Screen System. The project features a beautiful corner wood burning fireplace, cedar ceilings, and Infratech heaters.
A unique feature to this project is a custom stair lift, as pictured.
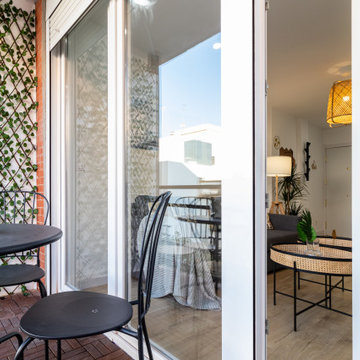
La vivienda contaba con un pequeño balcón con vistas a la calle principal. Añadimos una pequeña mesa para que pudieran hacer uso de este magnífico espacio.
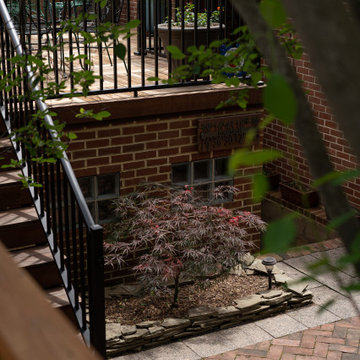
On this project, the client was looking to build a backyard parking pad to ease frustration over the endless search for city-parking spaces. Our team built an eclectic red brick 1.5 car garage with a rooftop deck featuring custom IPE deck tiles and a metal railing. Whether hosting a dinner party or enjoying a cup of coffee every morning, a rooftop deck is a necessity for city living.
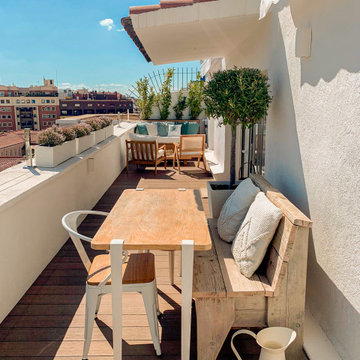
Sofá realizado a medida en madera con almacenaje y colchoneta y cojines respaldo tapizado en blanco. Macetero integrado en la parte posterior del sofá con bambús. Mesa de madera y patas de metal de comedor con silla y banco de madera rústico. Maceteros con flores y toldos de pared
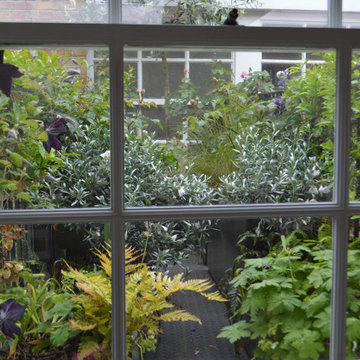
A very challenging site 5 stories up with no lift. We were instructed to provide a vertical garden to screen a wall as well provide a seating area full of English country garden flowering plants.
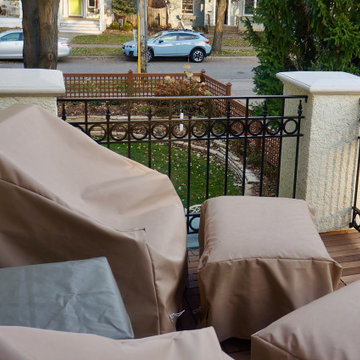
This gem on Minnehaha Parkway in Minneapolis features a seamless addition to a classic Tudor home. The scope of work included expanding a one-car garage into a two-car with plenty of storage, creating a primary bedroom above the garage and converting an existing bedroom into a primary bath to complete the suite. Architect: Brian Falk of Brickhouse Architects, Minneapolis. Photos by Greg Schmidt.
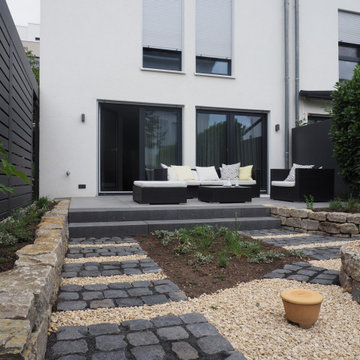
Mauern aus Muschelkalk
Basaltpflaster
Blockstufen aus Basalt
This is an example of a small contemporary private and ground level metal railing terrace in Frankfurt.
This is an example of a small contemporary private and ground level metal railing terrace in Frankfurt.
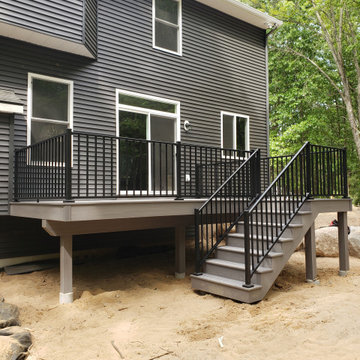
Completed composite deck with metal handrail system, wrapped posts and beams.
Small back metal railing terrace in Grand Rapids.
Small back metal railing terrace in Grand Rapids.
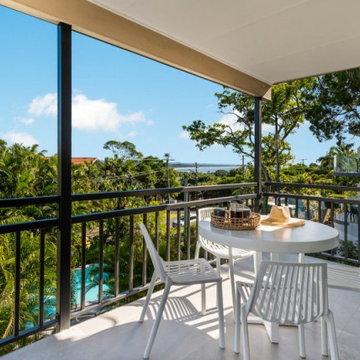
A perfect spot for the morning coffee. The view from the front deck of the unit - Laguna Bay and Noosa's North Shore
Photo of a small beach style first floor metal railing terrace in Sunshine Coast with a bbq area and a roof extension.
Photo of a small beach style first floor metal railing terrace in Sunshine Coast with a bbq area and a roof extension.
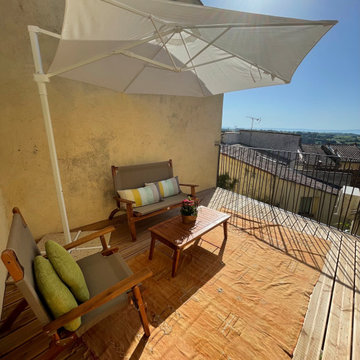
Après sa création, nous avons posé un garde-corps pour garantir la sécurité et conseillé au client d'installer un petit salon de jardin avec un parasol, pour protéger du soleil de Provence l'après midi.
Small Metal Railing Terrace Ideas and Designs
5
