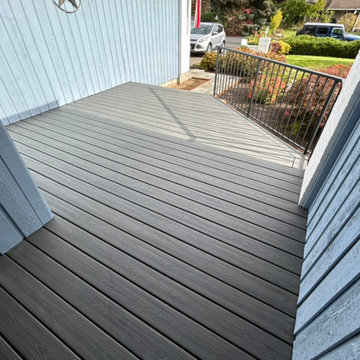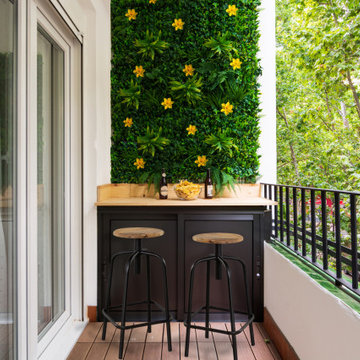Small Metal Railing Terrace Ideas and Designs
Refine by:
Budget
Sort by:Popular Today
121 - 140 of 295 photos
Item 1 of 3
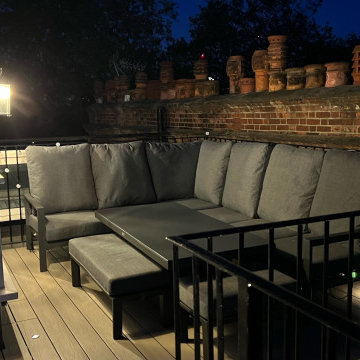
The Project, that began in April, took approximately 3 ½ weeks to complete for the clients who’s property is located close to the busy Sloane Square and York Road area. The project saw us create a new roof terrace that was safe for their children to enjoy!
We installed a brand new roof terrace including the replacement of the railings, new decking, lighting and electrics. We also took charge and arrangements of the full planning permission and the Building control sign off.
The full project cost was around £10k-£30k
The client was exceptionally happy and the children love their new & safe outside terrace space.
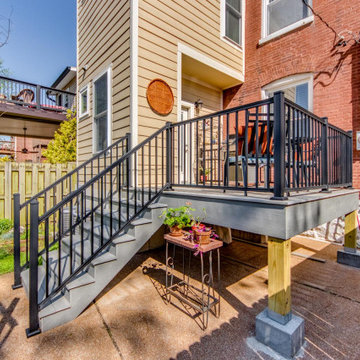
Inspiration for a small back metal railing terrace in St Louis with no cover.
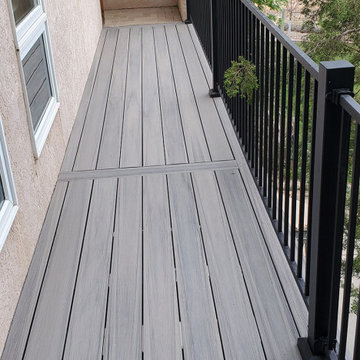
Second level deck walkway connecting to existing patio.
Design ideas for a small back first floor metal railing terrace in Denver with no cover.
Design ideas for a small back first floor metal railing terrace in Denver with no cover.
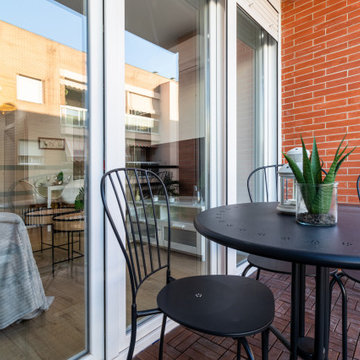
La vivienda contaba con un pequeño balcón con vistas a la calle principal. Añadimos una pequeña mesa para que pudieran hacer uso de este magnífico espacio.
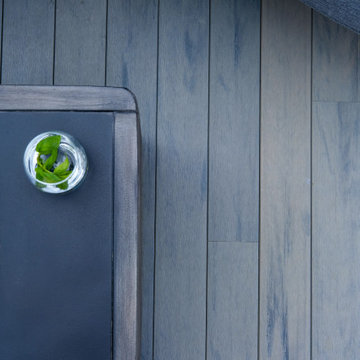
This backyard deck features our LANAI premium PVC decking planks as well as our fascia, and it is contrasted with a darker composite decking board on the stairs and around the trim.
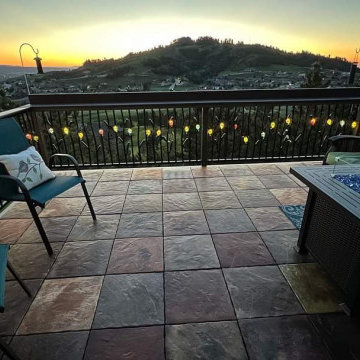
Dektek Tile's concrete decking tiles were used to create this beautiful, elevated deck overlooking a mountain view in Spearfish, South Dakota. The deck tiles make the space look unique and different than any other.
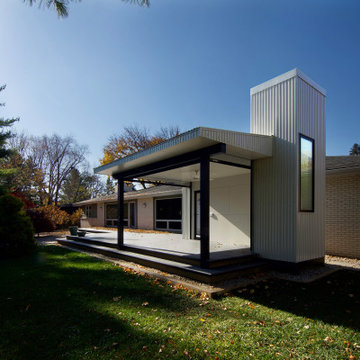
An academic couple, a renown materials scientist and a respected artist, wanted an outdoor space for entertainment and contemplation in their elegantly designed garden. We determined during the initial meeting that the design goal was “…to give them a reason to use the garden.” After several iterations, we developed the new space as an extension of the existing deck, creating a framed, optimal view of the garden and landscape that was previously de-emphasized. The pavilion can serve both as a stand-alone insect-protected space for a small group, or a covered deck expansion for larger gatherings.
The repetition of patterns is a theme throughout the space. The corrugated white metal exterior is conceived as a textural complement to the pale horizontal face brick of the adjacent ranch house. The decking planks become the floor of the pavilion. Wall and ceiling panels align with lights and fixtures. Temporal patterns result from rainwater channelled across the correlated roof surface, as well as scalloped shadows cast onto the deck and wall surfaces. The “light chimney” to the North reflects the house fireplace chimney to the South, and draws south light into the pavilion serving area. All of the pavilion's openings are carefully arranged to frame the existing plant compositions.
Since completion, the clients have entertained extensively in the pavilion. It has also become a favorite place for morning coffee, writing, and contemplation, thus fulfilling the initial goal of the project.
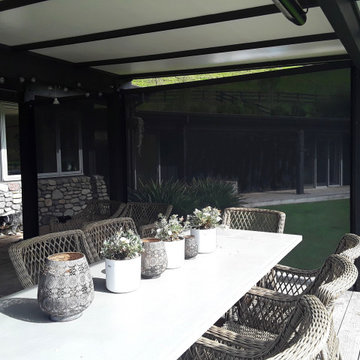
2 x Ziptrak® mesh screens for shade and shelter
Customer was after a shade solution for western side, low setting sun in summer, and prevailing wind, with the ability to open it right up and let the outdoors in.
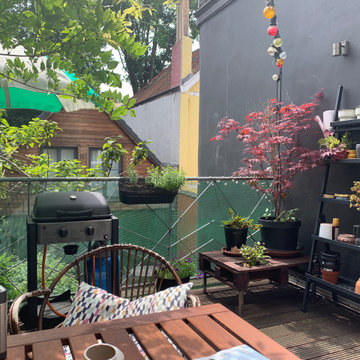
La même terrasse aménagée et re-décorée avec plus de plantes et également un coin table pour profiter d'un repas au soleil.
This is an example of a small eclectic back first floor metal railing terrace in Brussels with a potted garden and no cover.
This is an example of a small eclectic back first floor metal railing terrace in Brussels with a potted garden and no cover.
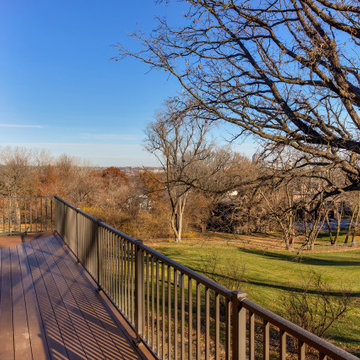
When your home is in a prime Polk Country location, moving isn't even an option. We helped these Des Moines homeowners remodel and expand their living space so that it's beautifully updated and perfectly functional for their current stage of life. Expansive open space for entertaining, two new areas for enjoying the outdoors and much more!
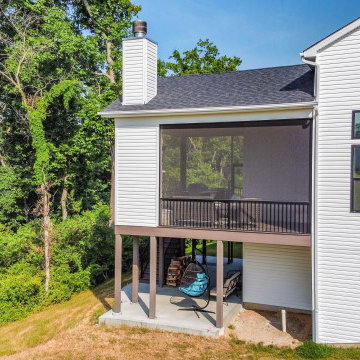
This project includes a new covered deck and Heartlands Custom Screen System. The project features a beautiful corner wood burning fireplace, cedar ceilings, and Infratech heaters.
A unique feature to this project is a custom stair lift, as pictured.
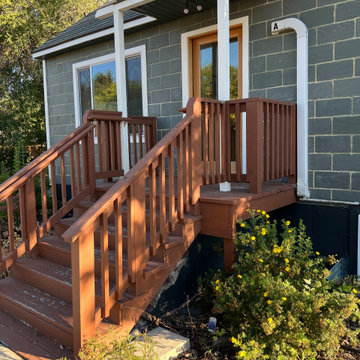
Rebuilt deck with new materials and added metal railing
This is an example of a small metal railing terrace in Other.
This is an example of a small metal railing terrace in Other.
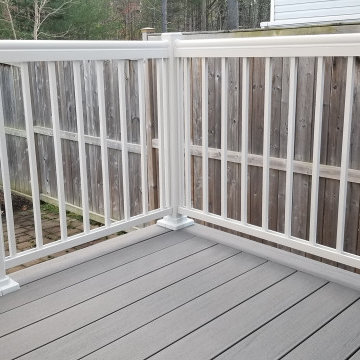
We removed an old 4' x 8' wood deck and replaced it with a more modern looking 8' x 8' composite deck for this customer!
Framed with pressure treated lumber, the composite decking was supplied by TimberTech in the colour "Sea Salt" as part of their Edge Prime + Collection of decking. Matching fascia was also used to cover the wooden deck framing and close in the stair stringers.
The stairs are built at a comfortable 48" width and an 11" tread depth, which feel safe and easy to traverse.
The aluminum railing is from Imperial Kool Ray and is a popular size and style among many of our customers. Along with the guardrail around the perimeter of the deck and stairs, we also installed a wall mounted hand rail for ease of access in slippery conditions.
Looking for more information on TimberTech products or Aluminum Railing styles and colours? Follow the links below!
TimberTech Composite Decking https://www.timbertech.com/products/decking/
Imperial Kool Ray Aluminum Railing https://www.imperialgroup.ca/product/railings-columns-fencing/railings/
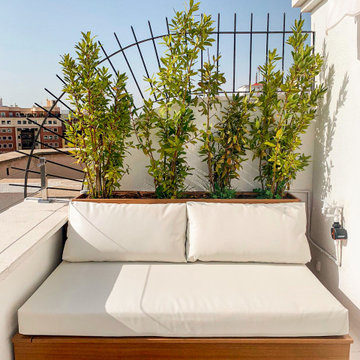
Sofá realizado a medida en madera con almacenaje y colchoneta y cojines respaldo tapizado en blanco. Macetero integrado en la parte posterior del sofá con bambús
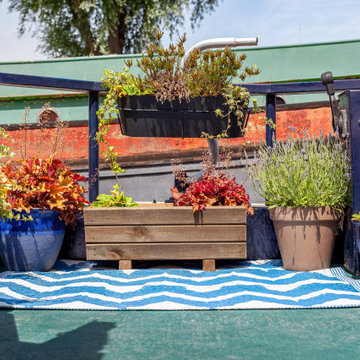
Image by:
Katherine Malonda
@malondaphotos
Photo of a small eclectic side ground level metal railing terrace in Kent with a potted garden and no cover.
Photo of a small eclectic side ground level metal railing terrace in Kent with a potted garden and no cover.
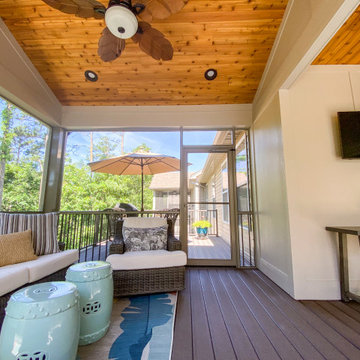
A covered composite deck with a Heartlands Screen System and an open deck. This screen room includes a Gerkin Screen Swinging Door. The open deck includes Westbury Railing. The decking is Duxx Bak composite decking and the ceiling of the covered room is stained cedar.
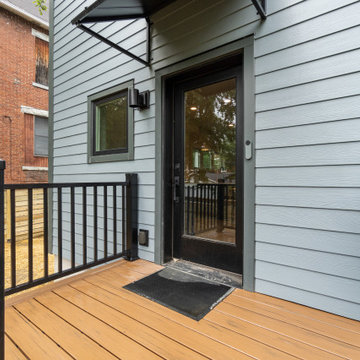
Brind'Amour Design served as Architect of Record on this Modular Home in Pittsburgh PA. This project was a collaboration between Brind'Amour Design, Designer/Developer Module and General Contractor Blockhouse.
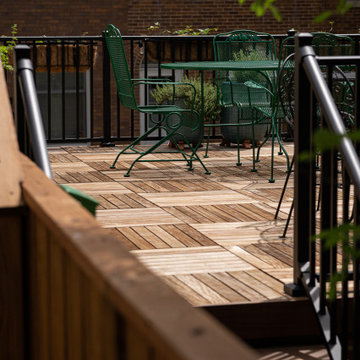
On this project, the client was looking to build a backyard parking pad to ease frustration over the endless search for city-parking spaces. Our team built an eclectic red brick 1.5 car garage with a rooftop deck featuring custom IPE deck tiles and a metal railing. Whether hosting a dinner party or enjoying a cup of coffee every morning, a rooftop deck is a necessity for city living.
Small Metal Railing Terrace Ideas and Designs
7
