Small Metal Railing Terrace Ideas and Designs
Refine by:
Budget
Sort by:Popular Today
41 - 60 of 295 photos
Item 1 of 3
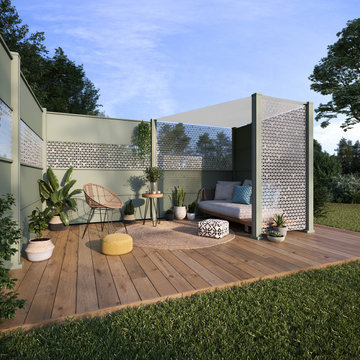
Les claustras Gypass, ici agencées de façon à reconstituer un véritable salon extérieur, avec le ciel pour toiture et des paravents légers pour parois. Les claustras déterminent une zone calme sur le terrain, à l'abri des regards extérieurs et des rayons solaires de l'après-midi.
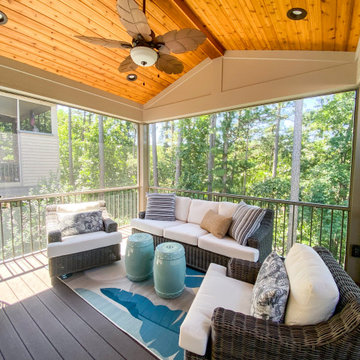
A covered composite deck with a Heartlands Screen System and an open deck. This screen room includes a Gerkin Screen Swinging Door. The open deck includes Westbury Railing. The decking is Duxx Bak composite decking and the ceiling of the covered room is stained cedar.

With the screens down, people in the space are safely protected from the low setting sun and western winds
With the screens down everyone inside is protected, while still being able to see the space outside.
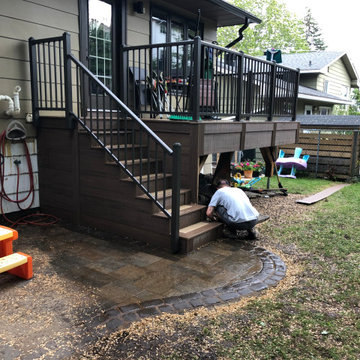
Inspiration for a small back metal railing terrace in Ottawa with skirting.
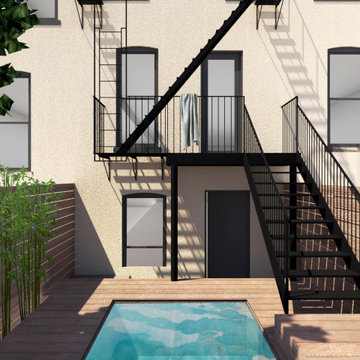
Proposed View to Rear Deck/Pool
Design ideas for a small modern back ground level metal railing terrace in New York.
Design ideas for a small modern back ground level metal railing terrace in New York.
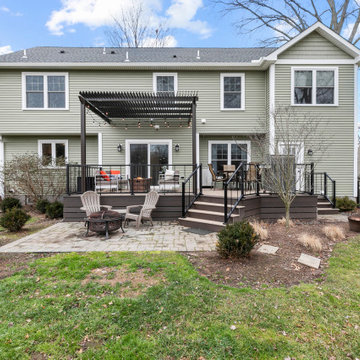
Photo of a small traditional back ground level metal railing terrace in Philadelphia with a fire feature and a pergola.
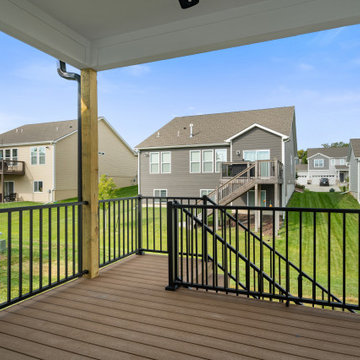
Photo of a small traditional back first floor metal railing terrace in Kansas City with an outdoor kitchen and a roof extension.
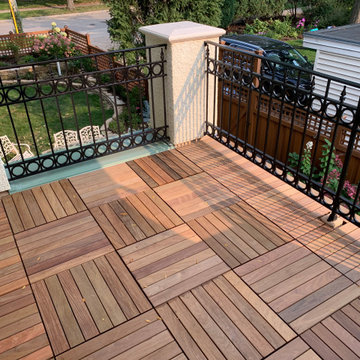
This gem on Minnehaha Parkway in Minneapolis features a seamless addition to a classic Tudor home. The scope of work included expanding a one-car garage into a two-car with plenty of storage, creating a primary bedroom above the garage and converting an existing bedroom into a primary bath to complete the suite. Architect: Brian Falk of Brickhouse Architects, Minneapolis. Photos by Greg Schmidt.
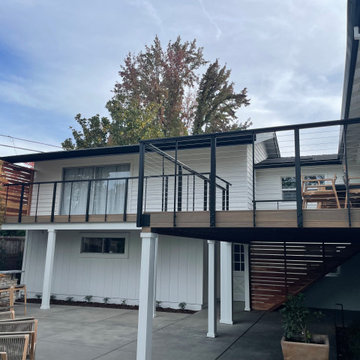
Residential deck with DesignRail® provides more living space for a tiny backyard. Fascia mounted posts, DesignRail® aluminum railing with CableRail infill.
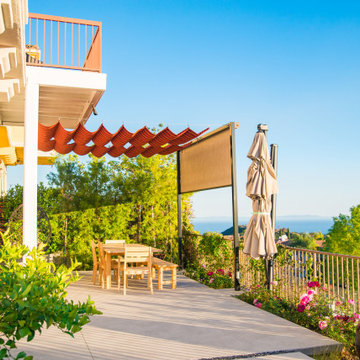
This Landscape Design & Installation in Pacific Palisades, California, includes Concrete Decking, Custom Patio Cover, Planting, Lighting, Irrigation & water feature.
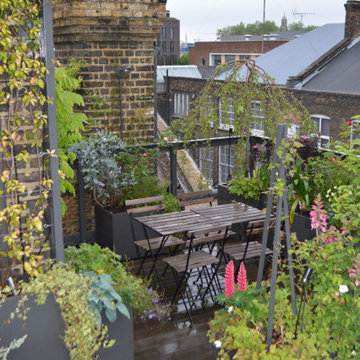
A very challenging site 5 stories up with no lift. We were instructed to provide a vertical garden to screen a wall as well provide a seating area full of English country garden flowering plants.
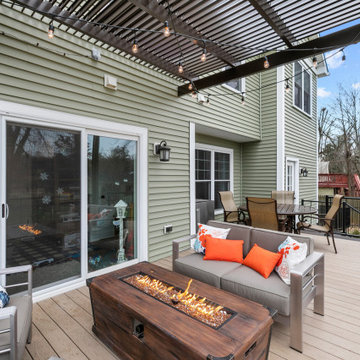
Inspiration for a small traditional back ground level metal railing terrace in Philadelphia with a fire feature and a pergola.

A very challenging site 5 stories up with no lift. We were instructed to provide a vertical garden to screen a wall as well provide a seating area full of English country garden flowering plants.
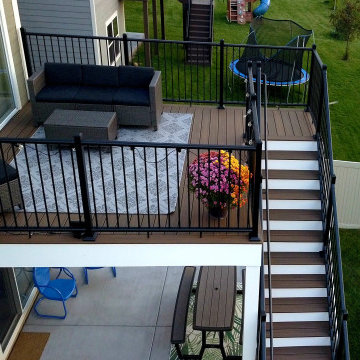
Photo of a small classic back first floor metal railing terrace in Minneapolis with skirting and no cover.
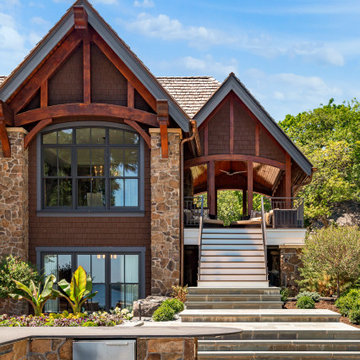
This beautiful side deck comes off the screen porch.
Design ideas for a small back first floor metal railing terrace in Minneapolis.
Design ideas for a small back first floor metal railing terrace in Minneapolis.
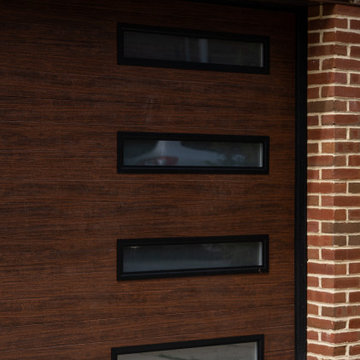
On this project, the client was looking to build a backyard parking pad to ease frustration over the endless search for city-parking spaces. Our team built an eclectic red brick 1.5 car garage with a rooftop deck featuring custom IPE deck tiles and a metal railing. Whether hosting a dinner party or enjoying a cup of coffee every morning, a rooftop deck is a necessity for city living.
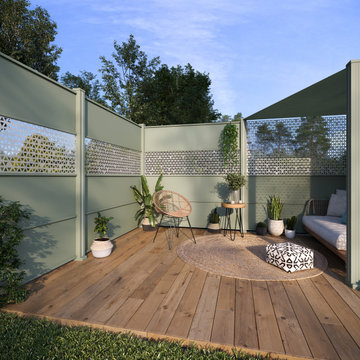
L'insertion de modules ajourés en partie haute crée un jeu d'ombre ouvert à la circulation de l'air. Ce n'est qu'un exemple des solutions offertes par le système technique Gypass, offrant des possibilités de combinaisons de motifs et de matériaux d'autant plus inépuisables qu'elles peuvent aussi être fabriquées à la demande.
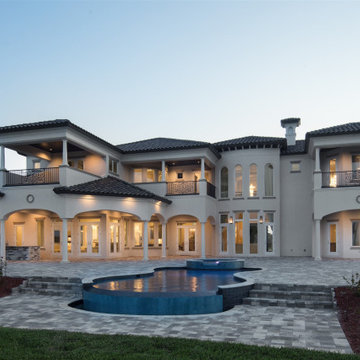
BACKYARD PRESENTATION
The expansive paver pool deck features incredible spaces to relax and entertain. This view of the back of the home showes the placement of a well equipped summer kitchen with enormous granite topped island, covered and open spaces as well as a stepped deck that enhances the infinite pool view
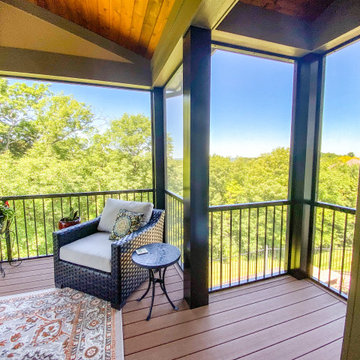
An upper level screen room addition with a door leading from the kitchen. A screen room is the perfect place to enjoy your evenings without worrying about mosquitoes and bugs.
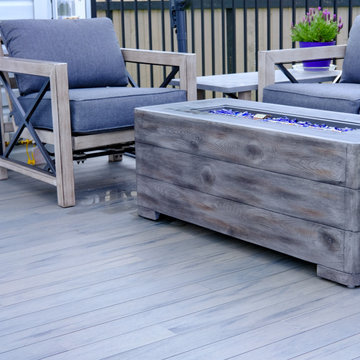
This backyard deck features our LANAI premium PVC decking planks as well as our fascia, and it is contrasted with a darker composite decking board on the stairs and around the trim.
Small Metal Railing Terrace Ideas and Designs
3