Small Modern Patio Ideas and Designs
Refine by:
Budget
Sort by:Popular Today
41 - 60 of 1,583 photos
Item 1 of 3
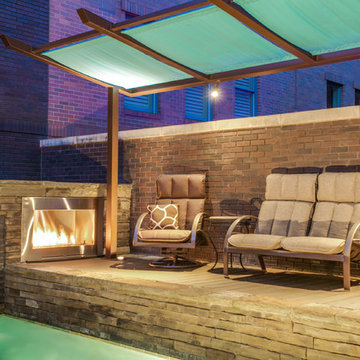
Another small back yard design challenge One Specialty was happy to take on. Our clients wished to remove a large planter bed against the wall and create a covered seating area in place of it. For the decking, we used Trex materials for lasting durability and easy maintenance and added new steps with lighting. The metal cantilevered pergola custom designed with shade panels provides the needed shade during the hot Texas summers. And to add more luxury, we suggested a vent-less fireplace ensuring the family could enjoy their backyard all year and our clients loved the idea!
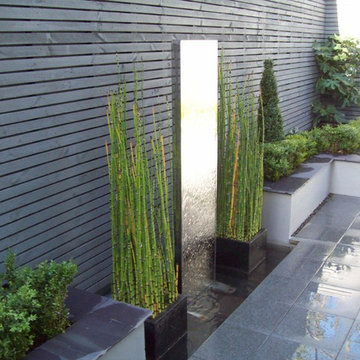
Small modern courtyard patio in West Midlands with a water feature and natural stone paving.
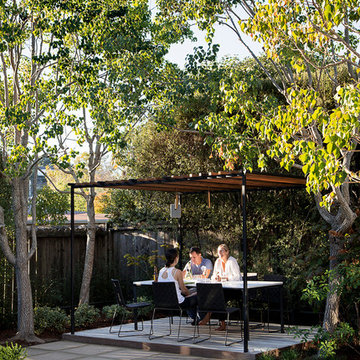
Matthew Millman
Inspiration for a small modern back patio in San Francisco with decking and a pergola.
Inspiration for a small modern back patio in San Francisco with decking and a pergola.
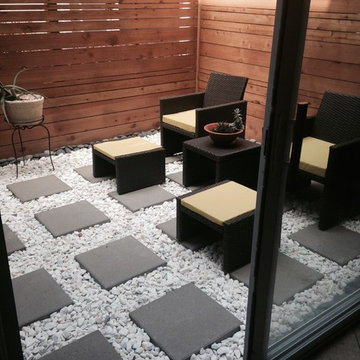
This space was unattractive, visible by all the neighbors and totally unused by the homeowners. We added this cool horizontal fence and filled in the area with pavers and different types of rock and it's amazing how it changed the look of this space. A few plants and it was set.
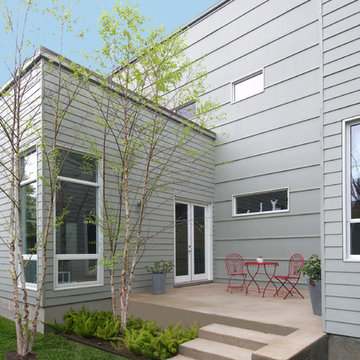
Our Houston landscaping team was recently honored to collaborate with renowned architectural firm Murphy Mears. Murphy Mears builds superb custom homes throughout the country. A recent project for a Houston resident by the name of Borow involved a custom home that featured an efficient, elegant, and eclectic modern architectural design. Ms. Borow is very environmentally conscious and asked that we follow some very strict principles of conservation when developing her landscaping design plan.
In many ways you could say this Houston landscaping project was green on both an aesthetic level and a functional level. We selected affordable ground cover that spread very quickly to provide a year round green color scheme that reflected much of the contemporary artwork within the interior of the home. Environmentally speaking, our project was also green in the sense that it focused on very primitive drought resistant plant species and tree preservation strategies. The resulting yard design ultimately functioned as an aesthetic mirror to the abstract forms that the owner prefers in wall art.
One of the more notable things we did in this Houston landscaping project was to build the homeowner a gravel patio near the front entrance to the home. The homeowner specifically requested that we disconnect the irrigation system that we had installed in the yard because she wanted natural irrigation and drainage only. The gravel served this wish superbly. Being a natural drain in its own respect, it provided a permeable surface that allowed rainwater to soak through without collecting on the surface.
More importantly, the gravel was the only material that could be laid down near the roots of the magnificent trees in Ms. Borow’s yard. Any type of stone, concrete, or brick that is used in more typical Houston landscaping plans would have been out of the question. A patio made from these materials would have either required cutting into tree roots, or it would have impeded their future growth.
The specific species chosen for ground cover also bear noting. The two primary plants used were jasmine and iris. Monkey grass was also used to a small extent as a border around the edge of the house. Irises were planted in front of the house, and the jasmine was planted beneath the trees. Both are very fast growing, drought resistant species that require very little watering. However, they do require routine pruning, which Ms. Borow said she had no problem investing in.
Such lawn alternatives are frequently used in Houston landscaping projects that for one reason or the other require something other than a standard planting of carpet grass. In this case, the motivation had nothing to do with finances, but rather a conscientious effort on Ms. Borow’s part to practice water conservation and tree preservation.
Other hardscapes were then introduced into this green design to better support the home architecture. A stepping stone walkway was built using plain concrete pads that are very simple and modern in their aesthetic. These lead up to the front stair case with four inch steps that Murphy Mears designed for maximum ergonomics and comfort.
There were a few softscape elements that we added to complete the Houston landscaping design. A planting of River Birch trees was introduced near the side of the home. River Birch trees are very attractive, light green trees that do not grow that tall. This eliminates any possible conflict between the tree roots and the home foundation.
Murphy Mears also built a very elegant fence that transitioned the geometry of the house down to the city sidewalk. The fence sharply parallels the linear movement of the house. We introduced some climbing vines to help soften the fence and to harmonize its aesthetic with that of the trees, ground cover, and grass along the sidewalk.
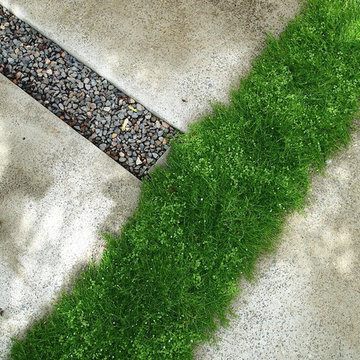
Anna M Campbell
Inspiration for a small modern back patio in Portland with concrete paving and no cover.
Inspiration for a small modern back patio in Portland with concrete paving and no cover.
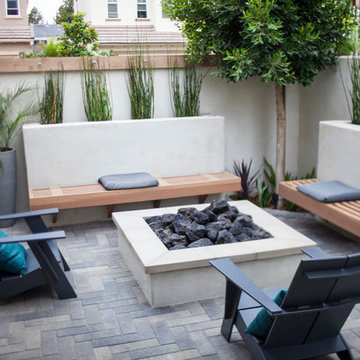
As you can see, this little space is very inviting. Despite its compact size, the area is very comfortable and can seat plenty of family and friends. The fire pit serves as a focal point for this area, providing light and heat to cool clear nights outdoors. Also note the custom benches, and interlocking pavers.
TRU Landscape Services
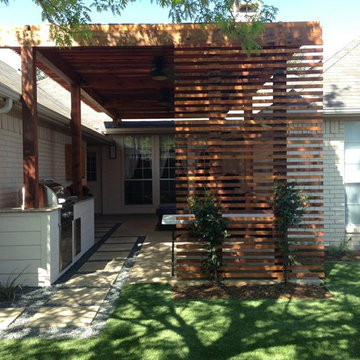
Photo of a small modern back patio in Dallas with a fire feature, concrete slabs and a pergola.
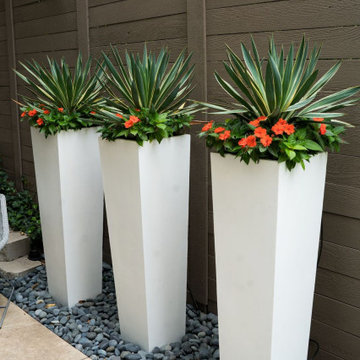
This compact patio has a small pool and vibrant landscaping.
Small modern back patio in Dallas with a water feature, concrete slabs and a roof extension.
Small modern back patio in Dallas with a water feature, concrete slabs and a roof extension.
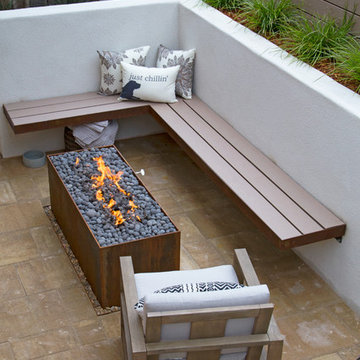
This compact coastal backyard was transformed into a terraced outdoor living area with a cozy fire pit and steps to an upper level deck, creating a more usable, inviting exterior space. Belgard pavers, composite decking, custom steel work, prefabricated concrete slabs, a renovated plastered retaining wall, Mexican pebble, Palomino gravel, pots and Mediterranean plants, and perfectly styled outdoor furniture complete this backyard retreat. Photography by Joslyn Amato.
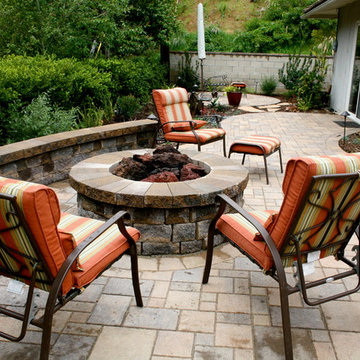
In-ground fire pit and patio.
Photo of a small modern back patio in Los Angeles with a fire feature and concrete paving.
Photo of a small modern back patio in Los Angeles with a fire feature and concrete paving.
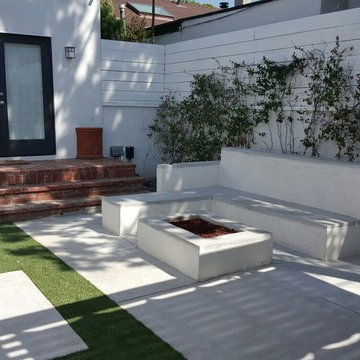
In this project we have transformed an intimate backyard into a high-end patio including: artificial grass, stepping stones, stamp concrete, custom made fire –pit with a concrete bench, Alumawood patio cover with canopy, lighting and electric outlets.
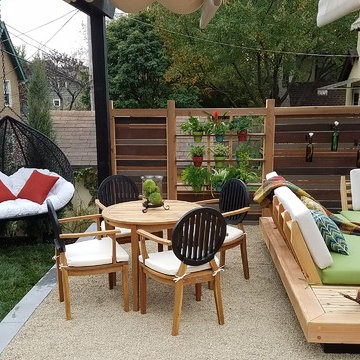
Pergola and chair backs were painted to match the hanging chair. Photo by VanElders Design Studio.
Design ideas for a small modern back patio in Kansas City with a living wall, decomposed granite and a pergola.
Design ideas for a small modern back patio in Kansas City with a living wall, decomposed granite and a pergola.
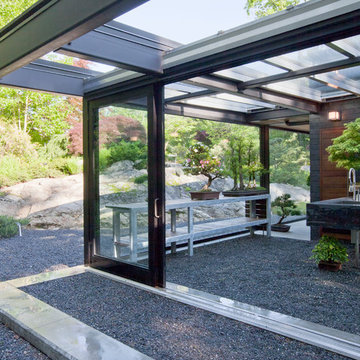
Modern glass house set in the landscape evokes a midcentury vibe. A modern gas fireplace divides the living area with a polished concrete floor from the greenhouse with a gravel floor. The frame is painted steel with aluminum sliding glass door. The front features a green roof with native grasses and the rear is covered with a glass roof.
Photo by: Peter Vanderwarker Photography
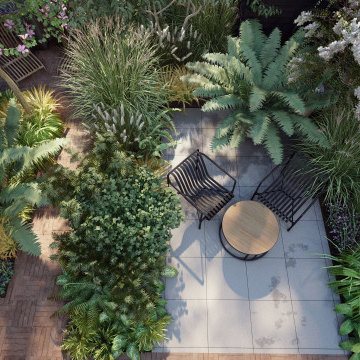
A small flat garden in Greenwich gets a modern makeover with 3 social areas and a maze-like path that leads to a secluded sunlounging spot.
Inspiration for a small modern back patio in London.
Inspiration for a small modern back patio in London.
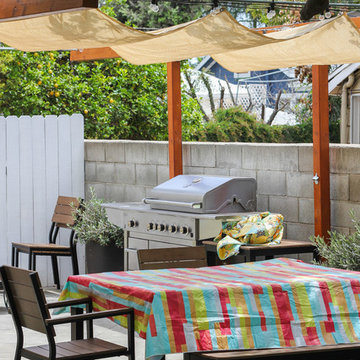
Inspiration for a small modern side patio in Los Angeles with an outdoor kitchen, concrete slabs and an awning.
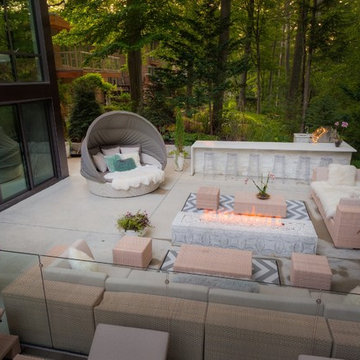
The backyard features a striking array of German-designed Dedon furniture, with the Orbit loveseat as a centerpiece. Although this home is located near the centre of Canada’s largest metropolitan area, the ravine’s towering timbers add an aura of being surrounded by nature.
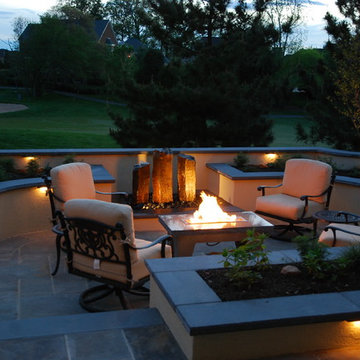
We took a small non-defined space and created an enjoyable backyard integrating an existing flagstone patio with a new lower flagstone patio, complete with new stucco retaining walls, raised planters, fire bowls and fire table. The main focal point of the patio is the new water feature, a series of basalt towers sitting on a bed of black Mexican beach pebbles. The landscaping & outdoor lighting complete the package. Small yard with a million dollar view of the golf course and Lake Manassas in the background.
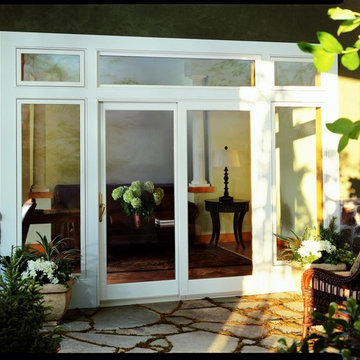
Integrity Sliding French Patio Doors from Marvin Windows and Doors are made from Ultrex, a patented pultruded fiberglass, a material that is 8 times stronger then vinyl.
Integrity doors are made with Ultrex®, a pultruded fiberglass Marvin patented that outperforms and outlasts vinyl, roll-form aluminum and other fiberglass composites. Ultrex and the Integrity proprietary pultrusion process delivers high-demand doors that endure all elements without showing age or wear. With a strong Ultrex Fiberglass exterior paired with a rich wood interior, Integrity Wood-Ultrex doors have both strength and beauty. Constructed with Ultrex from the inside out, Integrity All Ultrex doors offer outstanding strength and durability.
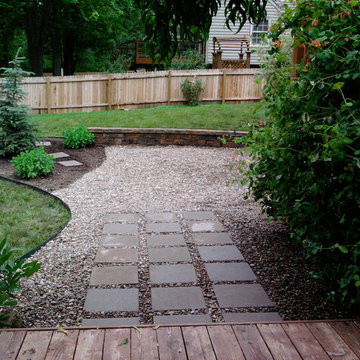
Client asked for a simple transition from deck to yard with area for sitting.
Photo of a small modern back patio in Kansas City with gravel and no cover.
Photo of a small modern back patio in Kansas City with gravel and no cover.
Small Modern Patio Ideas and Designs
3