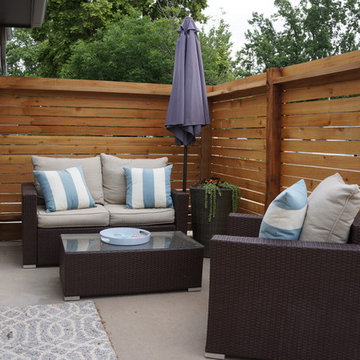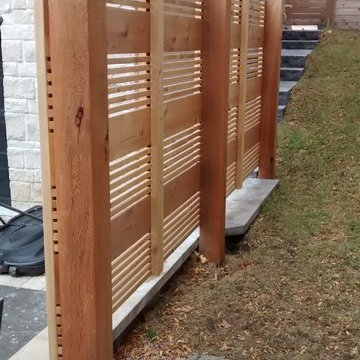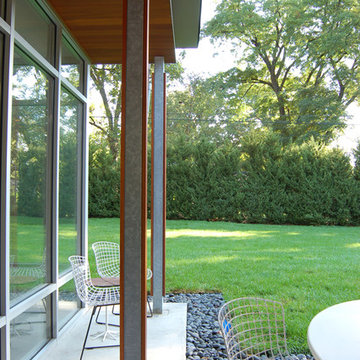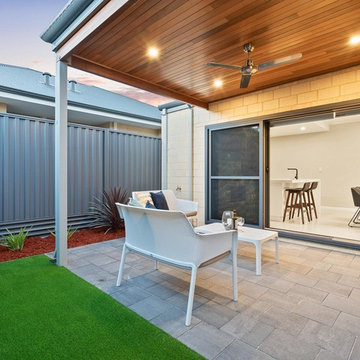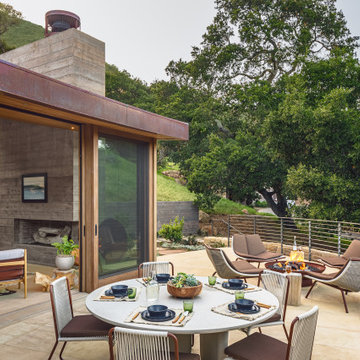Small Modern Patio Ideas and Designs
Refine by:
Budget
Sort by:Popular Today
121 - 140 of 1,583 photos
Item 1 of 3
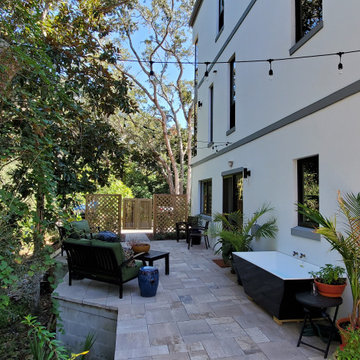
Contemporary design responds to small lot on Anastasia Island. Industrial modern interiors with a rustic flavor complete the vision for this three story small footprint custom residence.
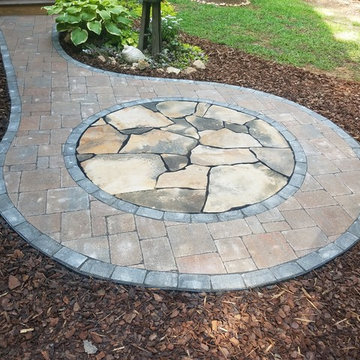
Adam Harvell
Photo of a small modern back patio in Raleigh with natural stone paving and no cover.
Photo of a small modern back patio in Raleigh with natural stone paving and no cover.
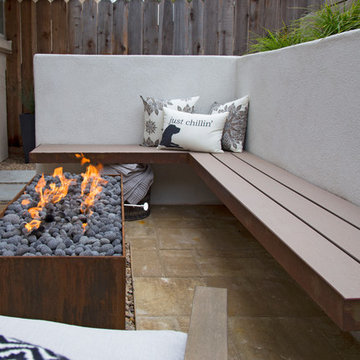
This compact coastal backyard was transformed into a terraced outdoor living area with a cozy fire pit and steps to an upper level deck, creating a more usable, inviting exterior space. Belgard pavers, composite decking, custom steel work, prefabricated concrete slabs, a renovated plastered retaining wall, Mexican pebble, Palomino gravel, pots and Mediterranean plants, and perfectly styled outdoor furniture complete this backyard retreat. Photography by Joslyn Amato.
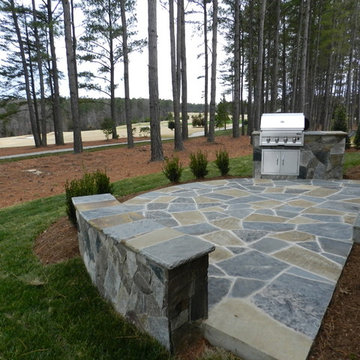
This is an example of a small modern back patio in Raleigh with an outdoor kitchen, natural stone paving and no cover.
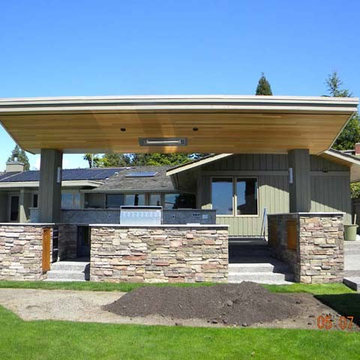
outdoor kitchen maximizing stunning ocean views - 500 sf ; cover designed to maximize ocean views from the home; exposed aggregate flooring and granite counters work with the beach view; tongue & groove cedar ceiling - torch on roof
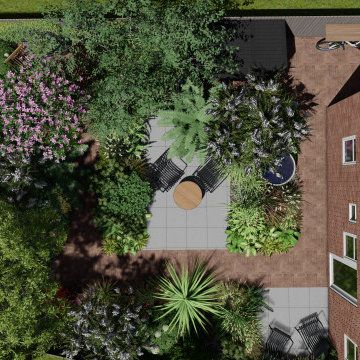
A small flat garden in Greenwich gets a modern makeover with 3 social areas and a maze-like path that leads to a secluded sunlounging spot.
Design ideas for a small modern back patio in London.
Design ideas for a small modern back patio in London.
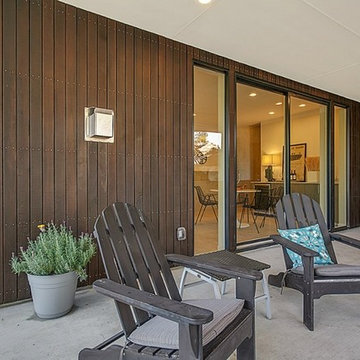
Photo of a small modern back patio in Seattle with concrete slabs and a roof extension.
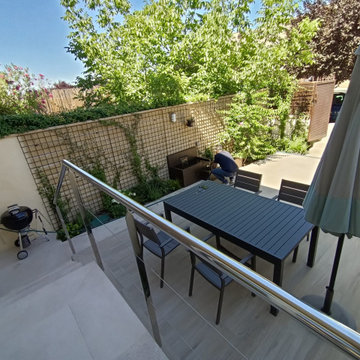
Vista desde la entrada a la vivienda. Entre las reformas, se puede observar el cambio de barandilla a una de acero inoxidable, con dos cables tensores horizontales que dejan ver desde el salón, todos los detalles del patio. De esta forma integramos visualmente el conjunto del patio al interior de la vivienda
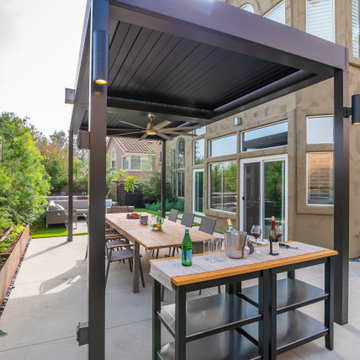
A modern dining area features an "opening-closing" louvered patio cover w/ outdoor kitchen, raised planters, and accent lighting.
Inspiration for a small modern back patio in Los Angeles with an outdoor kitchen, concrete slabs and a gazebo.
Inspiration for a small modern back patio in Los Angeles with an outdoor kitchen, concrete slabs and a gazebo.
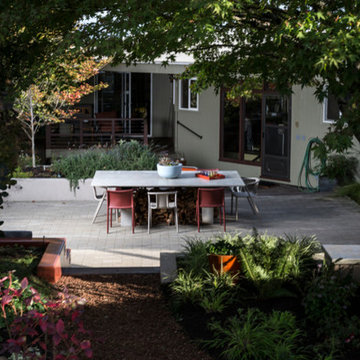
After completing an interior remodel for this mid-century home in the South Salem hills, we revived the old, rundown backyard and transformed it into an outdoor living room that reflects the openness of the new interior living space. We tied the outside and inside together to create a cohesive connection between the two. The yard was spread out with multiple elevations and tiers, throughout which we used to create “outdoor rooms” with separate seating, eating and gardening areas that flowed seamlessly from one to another. We installed a fire pit in the seating area, built-in pizza oven, wok and bar-b-que in the outdoor kitchen, and a soaking tub on the lower deck. The concrete dining table doubled as a ping pong table and required a boom truck to lift the pieces over the house and into the back yard. The result is an outdoor sanctuary the homeowners can effortlessly enjoy year-round.
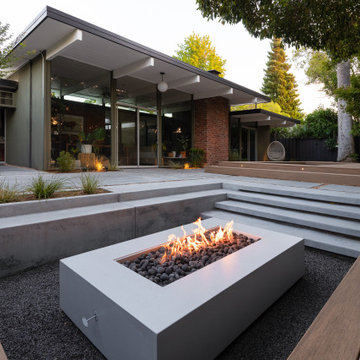
View from the bench in the sunken fire pit area looking back at the house.
Inspiration for a small modern back patio in Richmond with a fire feature, gravel and a pergola.
Inspiration for a small modern back patio in Richmond with a fire feature, gravel and a pergola.

Georgina Avenue Santa Monica luxury home backyard terrace with modern fire pit. Photo by William MacCollum.
Design ideas for a small modern back patio in Los Angeles with a fire feature, tiled flooring and no cover.
Design ideas for a small modern back patio in Los Angeles with a fire feature, tiled flooring and no cover.
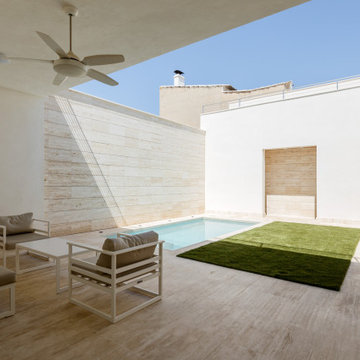
“Domus es una denominación romana, haciendo referencia a una tipología de casa romana, que a través de un patio (atrio) y un jardín interior (peristilo) viven todas las estancias de la casa”.
Casa Domus surge como la abstracción del estilo de vida árabe, una arquitectura que evita enseñar o provocar al vecino, dejando todos los encantos de puertas hacia dentro, todo focalizado a un patio interior. Una arquitectura sin huecos a la calle y todo se abre al corazón de la casa, el patio, donde a través de la vegetación y el agua se crea un microclima muy agradable hacia donde vuelcan todas las estancias. Se emplean materiales tradicionales de nuestra arquitectura, el monocapa blanco (cal) y el mármol travertino, consiguiendo una fusión entre todos los legados de la arquitectura influyente en nuestro país (principalmente romana y árabe).
La parcela posee pocos metros de fachada, ensanchándose en su interior, permitiendo esta morfología de parcela ser idónea para este planteamiento de programa.
A través de un pequeño patio, con un limonero, se da la bienvenida a la casa, insinuando al visitante todo el interior de la misma. Este pequeño patio funciona como telón de fondo del estar, y ejerce como prolongación visual del patio principal de la casa hasta la entrada de la vivienda.
Por otro lado, el patio principal de Casa Domus actúa como centro neurálgico de la casa donde converge un gran porche para prolongar la vida del comedor y la cocina en el exterior, así como todas las estancias de zona de noche.
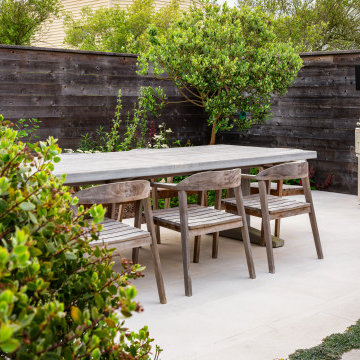
Design ideas for a small modern back patio in San Francisco with concrete paving.
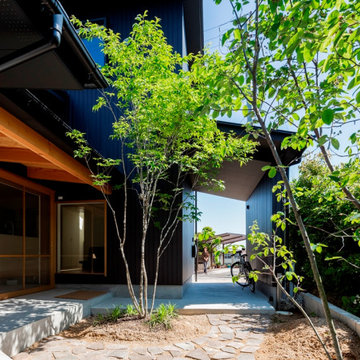
土間テラス
Inspiration for a small modern courtyard patio in Nagoya with concrete paving and a roof extension.
Inspiration for a small modern courtyard patio in Nagoya with concrete paving and a roof extension.
Small Modern Patio Ideas and Designs
7
