Small Orange Kitchen Ideas and Designs
Refine by:
Budget
Sort by:Popular Today
21 - 40 of 1,381 photos
Item 1 of 3

Bold, bright and beautiful. Just three of the many words we could use to describe the insanely cool Redhill Kitchen.
The bespoke J-Groove cabinetry keeps this kitchen sleek and smooth, with light reflecting off the slab doors to keep the room open and spacious.
Oak accents throughout the room softens the bold blue cabinetry, and grey tiles create a beautiful contrast between the two blues in the the room.
Integrated appliances ensure that the burgundy Rangemaster is always the focus of the eye, and the reclaimed gym flooring makes the room so unique.
It was a joy to work with NK Living on this project.
Photography by Chris Snook

Cindy Apple
Inspiration for a small modern kitchen in Seattle with a submerged sink, flat-panel cabinets, light wood cabinets, engineered stone countertops, white splashback, ceramic splashback, stainless steel appliances, lino flooring, an island, multi-coloured floors and white worktops.
Inspiration for a small modern kitchen in Seattle with a submerged sink, flat-panel cabinets, light wood cabinets, engineered stone countertops, white splashback, ceramic splashback, stainless steel appliances, lino flooring, an island, multi-coloured floors and white worktops.

Butler's pantry service area. Granite counters with an under mount sink. Sub way tile backsplash and barrel ceiling. Herringbone patterned floor tile. Carved wood appliques and corbels.

This apartment, in the heart of Princeton, is exactly what every Princeton University fan dreams of having! The Princeton orange is bright and cheery.
Photo credits; Bryhn Design/Build
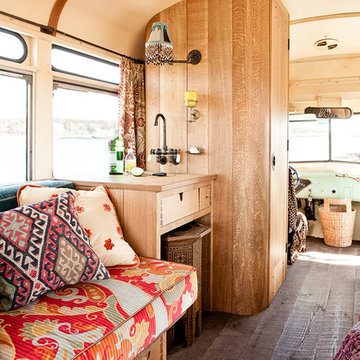
Small eclectic single-wall open plan kitchen in Portland Maine with flat-panel cabinets, medium wood cabinets and dark hardwood flooring.
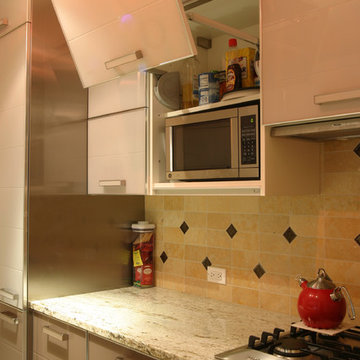
Photo of a small modern galley enclosed kitchen in New York with glass-front cabinets, white cabinets, ceramic splashback, stainless steel appliances, ceramic flooring, no island, a submerged sink, granite worktops and beige splashback.

This is an example of a small traditional open plan kitchen in San Francisco with a submerged sink, shaker cabinets, engineered stone countertops, white splashback, ceramic splashback, stainless steel appliances, medium hardwood flooring, a breakfast bar, brown floors, white worktops and grey cabinets.
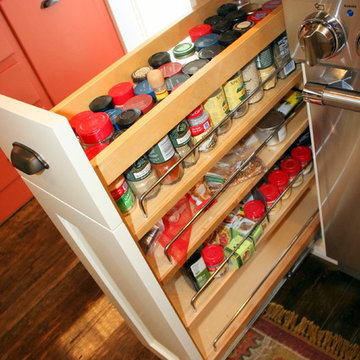
Custom Spaces
This is an example of a small traditional u-shaped kitchen/diner in San Francisco with a belfast sink, shaker cabinets, white cabinets, soapstone worktops, white splashback, metro tiled splashback, stainless steel appliances and dark hardwood flooring.
This is an example of a small traditional u-shaped kitchen/diner in San Francisco with a belfast sink, shaker cabinets, white cabinets, soapstone worktops, white splashback, metro tiled splashback, stainless steel appliances and dark hardwood flooring.

This was a fun re-model with a fun-loving homeowner. Know locally as 'the 50's guy' the homeowner wanted his kitchen to reflect his passion for that decade. Using Northstar appliances from Elmira Stove Works was just the beginning. We complemented the bright red of the appliances with white cabinets and black counters. The homeowner then added the yellow walls and detailed tile work to finish it off. photo: James DeBrauwere
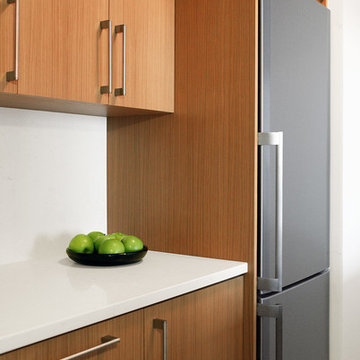
Inspiration for a small modern galley kitchen in New York with flat-panel cabinets, medium wood cabinets, engineered stone countertops, white splashback, stainless steel appliances, no island and porcelain flooring.
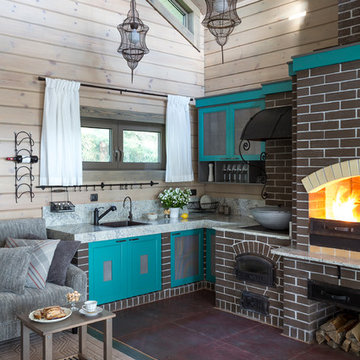
архитектор-дизайнер Ксения Бобрикова,
фото Евгений Кулибаба
Photo of a small rural grey and teal l-shaped open plan kitchen in Other with shaker cabinets, blue cabinets and no island.
Photo of a small rural grey and teal l-shaped open plan kitchen in Other with shaker cabinets, blue cabinets and no island.
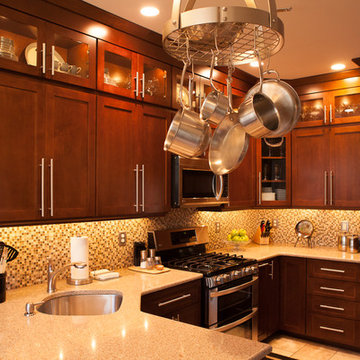
Robbinsville, NJ Kitchen remodel
Our homeowner wanted to update the builders standard kitchen cabinets, with so many options available we where able to find a perfect blend that fit the budget and met the homeowner's expectations. Mission Maple with cognac finish cabinets matched with Silestone quartz tops created the look of this contemporary townhouse. Many thanks to all who worked on this project, especially our homeowner Peter.
Photography by AJ. Malave

Small modern single-wall open plan kitchen in San Diego with a built-in sink, flat-panel cabinets, green cabinets, engineered stone countertops, multi-coloured splashback, ceramic splashback, stainless steel appliances, vinyl flooring, no island, brown floors and grey worktops.
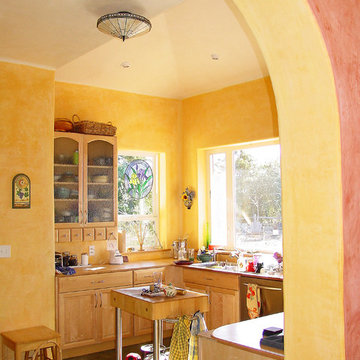
Small mediterranean u-shaped enclosed kitchen in San Francisco with a submerged sink, recessed-panel cabinets, light wood cabinets, granite worktops, stainless steel appliances, concrete flooring, an island, grey floors, yellow splashback and brown worktops.
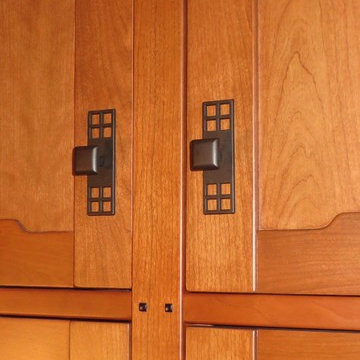
Owner fabricated kitchen cabinets with Greene & Greene inspiration including face frames that are 7/8" stiles, 3/4" rails, doors with 3/4" stiles and 5/8" rails. Rails incorporate cloud lift. Face frames have ebony peg anchoring each rail. Drawers incorporate handmade arched pulls with ebony pegs.
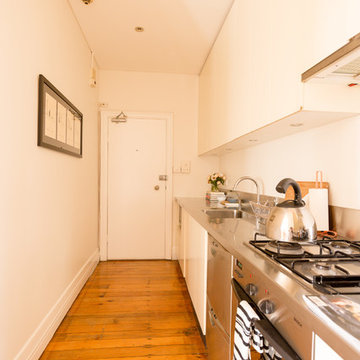
Vicki Jane Fletcher
Design ideas for a small shabby-chic style kitchen in Sydney.
Design ideas for a small shabby-chic style kitchen in Sydney.
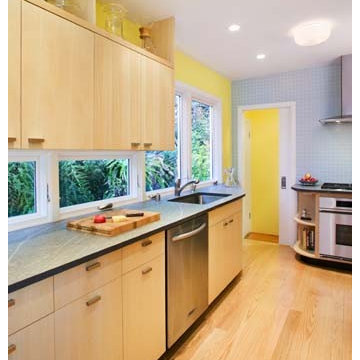
The kitchen’s light, vertical grain, ash cabinets “float” above the pietra cardoza stone counters and new window wall. The direct connection between the cookspace and existing rear garden affords both a new-found prominence.
Photography: Bruce Damonte
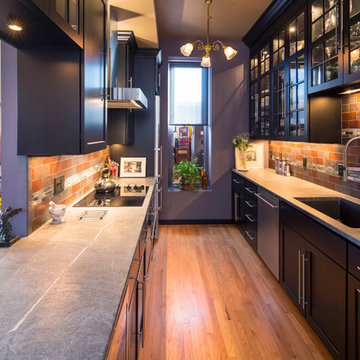
The storage space in this galley kitchen was doubled by extending the cabinetry up to the 10' ceiling. The pendant light was original to the home and refurbished. Task lighting & in cabinet lighting was added to light the dark space.

A kitchen in a 1916 four-square. Not a museum-quality restoration. Rather, a mix of historically correct elements and fun, eclectic, bohemian accents.
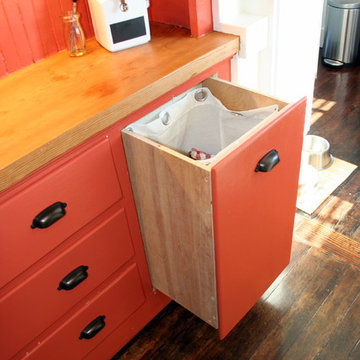
Custom Spaces
Photo of a small classic u-shaped kitchen/diner in San Francisco with a belfast sink, shaker cabinets, white cabinets, soapstone worktops, white splashback, metro tiled splashback, stainless steel appliances and dark hardwood flooring.
Photo of a small classic u-shaped kitchen/diner in San Francisco with a belfast sink, shaker cabinets, white cabinets, soapstone worktops, white splashback, metro tiled splashback, stainless steel appliances and dark hardwood flooring.
Small Orange Kitchen Ideas and Designs
2