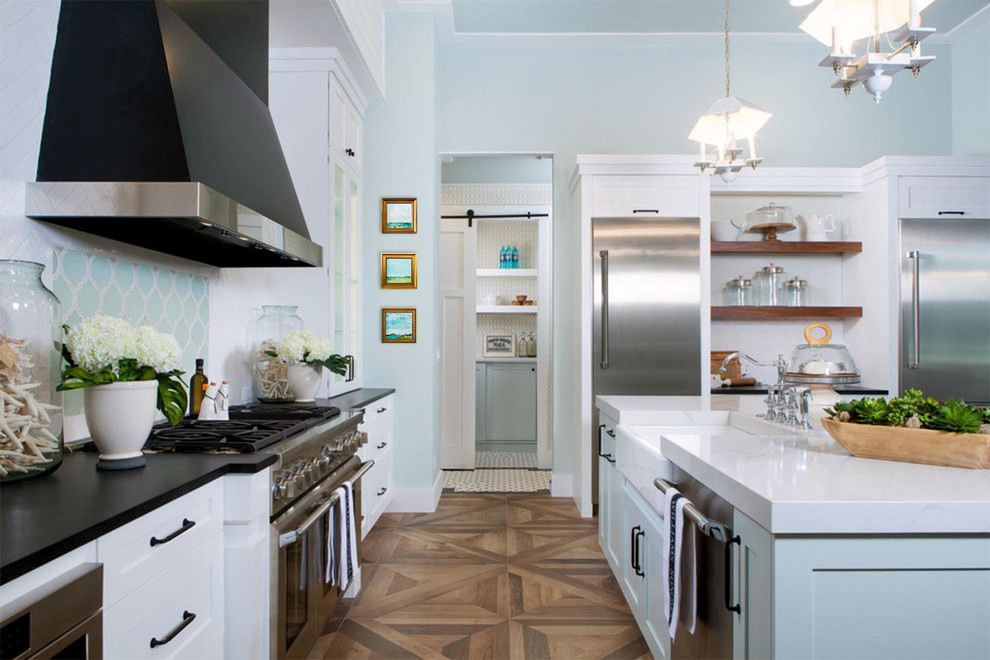
Small Rooms
Transitional Kitchen, Charleston
Artwork: (top to bottom)
'Breezy Day'
'Bay II'
'Marshes I'
Michelle’s ever expanding collection of watery Low Country sea and landscapes are influenced by all those field trips, and the ability to soak up the very unique flavors, up and down the Atlantic coastline. She translates her travels and impressions onto the canvas just as soon as she returns home to her busy Studio space so near and dear to her heart.

Floors for princess ct