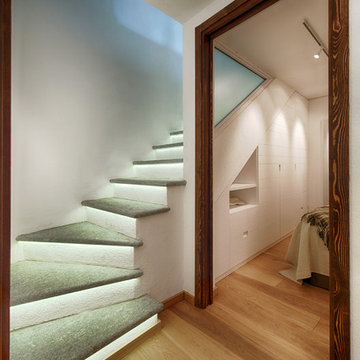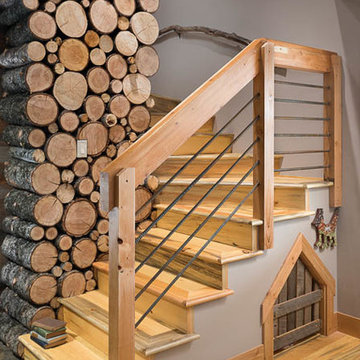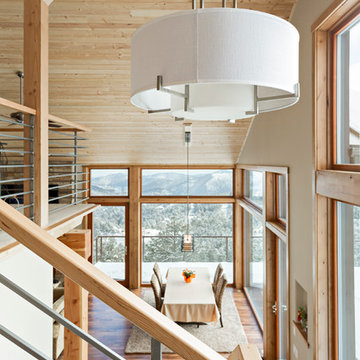Small Rustic Staircase Ideas and Designs
Refine by:
Budget
Sort by:Popular Today
1 - 20 of 233 photos
Item 1 of 3

Intimate Stair with Hobbit Door . This project was a Guest House for a long time Battle Associates Client. Smaller, smaller, smaller the owners kept saying about the guest cottage right on the water's edge. The result was an intimate, almost diminutive, two bedroom cottage for extended family visitors. White beadboard interiors and natural wood structure keep the house light and airy. The fold-away door to the screen porch allows the space to flow beautifully.
Photographer: Nancy Belluscio

Beautiful custom barn wood loft staircase/ladder for a guest house in Sisters Oregon
Design ideas for a small rustic wood l-shaped metal railing staircase in Other with metal risers.
Design ideas for a small rustic wood l-shaped metal railing staircase in Other with metal risers.
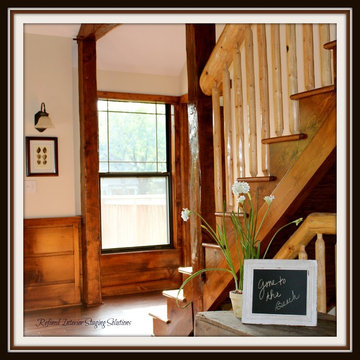
Refined Interior Staging Solutions
Inspiration for a small rustic wood straight staircase in Kansas City with wood risers.
Inspiration for a small rustic wood straight staircase in Kansas City with wood risers.
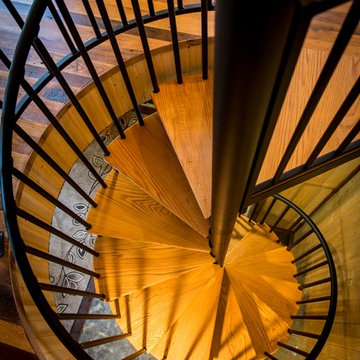
Spiral staircases build on top of themselves and keeps their footprint to a small circle.
This is an example of a small rustic wood spiral staircase in Philadelphia.
This is an example of a small rustic wood spiral staircase in Philadelphia.
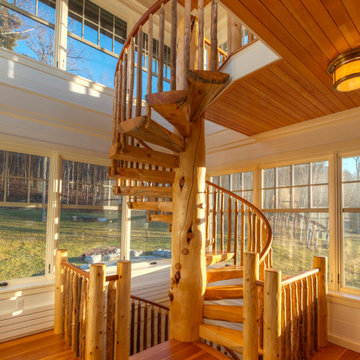
Greg Hubbard Photography. Stair by StairMeister Log Works.
Design ideas for a small rustic wood spiral staircase in Burlington with open risers.
Design ideas for a small rustic wood spiral staircase in Burlington with open risers.
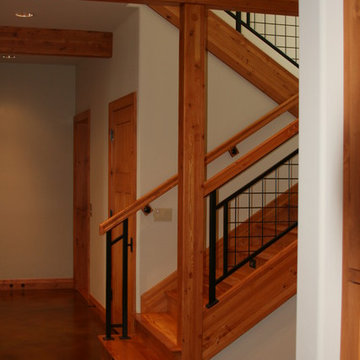
McCall
Custom made stairs to emulate the glue laminated beams in the house. Square iron tubing newel posts with off sets at top and bottom midrails intersections and 1/4'' welded mesh panels. The reclaimed wood flooring continue down with the tread and risers
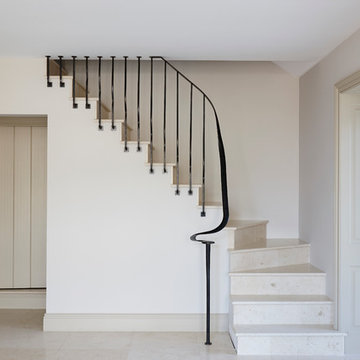
Forged and textured balustrade and unusual slim ribbon handrail
Photo of a small rustic straight staircase in Other.
Photo of a small rustic straight staircase in Other.
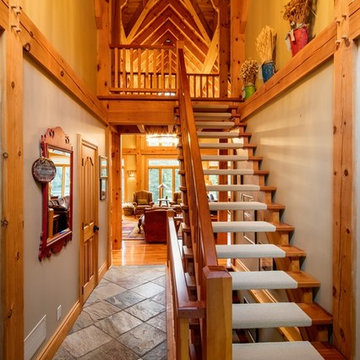
Inspiration for a small rustic carpeted floating wood railing staircase in Toronto with painted wood risers.
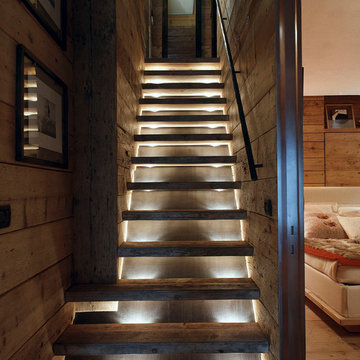
Photo © Adriano Pecchio
Photo of a small rustic wood straight staircase in Venice with open risers.
Photo of a small rustic wood straight staircase in Venice with open risers.
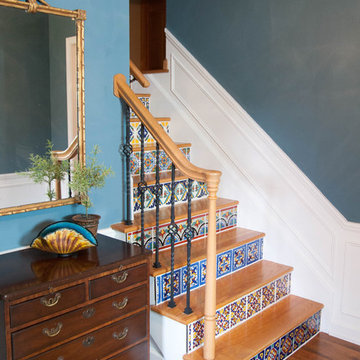
LTB Photography
Photo of a small rustic staircase in New York.
Photo of a small rustic staircase in New York.
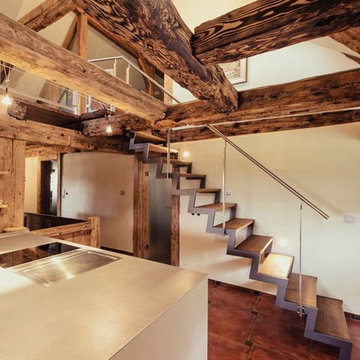
Inspiration for a small rustic wood straight staircase in Other with open risers.
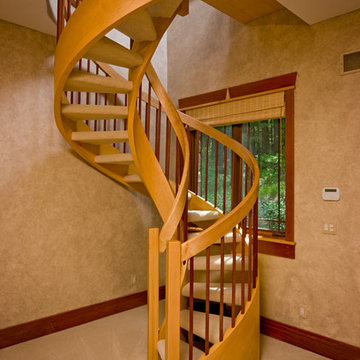
Hilliard Photographics
Inspiration for a small rustic carpeted curved staircase in Chicago with open risers.
Inspiration for a small rustic carpeted curved staircase in Chicago with open risers.
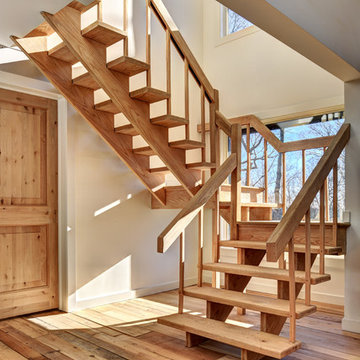
Inspiration for a small rustic wood u-shaped wood railing staircase in New York with wood risers.
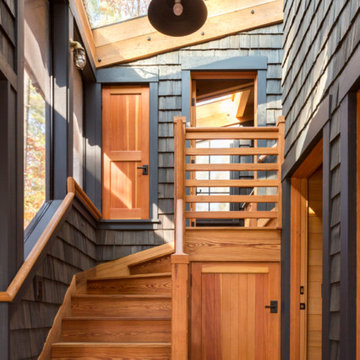
Jeff Roberts Imaging
This is an example of a small rustic wood l-shaped wood railing staircase in Portland Maine with wood risers and under stair storage.
This is an example of a small rustic wood l-shaped wood railing staircase in Portland Maine with wood risers and under stair storage.

Interior built by Sweeney Design Build. Custom built-ins staircase that leads to a lofted office area.
Photo of a small rustic wood straight metal railing staircase in Burlington with wood risers.
Photo of a small rustic wood straight metal railing staircase in Burlington with wood risers.
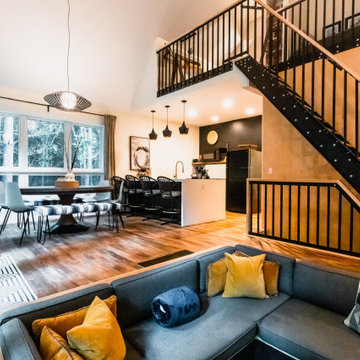
Guests are amazed when they open the door to this small cabin. You would never guess the footprint is just 934sf yet on the main floor alone offers everything you see here, plus and owner's suite, a bath and laundry, and a bunk room.
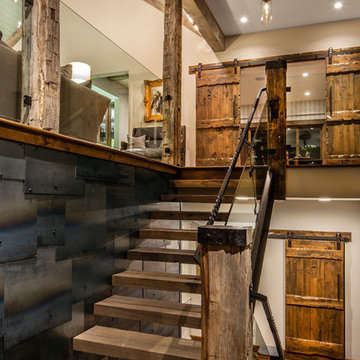
Jeff Dow Photography
This is an example of a small rustic wood straight metal railing staircase in Other with open risers.
This is an example of a small rustic wood straight metal railing staircase in Other with open risers.
Small Rustic Staircase Ideas and Designs
1
