Small Traditional Staircase Ideas and Designs
Refine by:
Budget
Sort by:Popular Today
1 - 20 of 1,890 photos
Item 1 of 3

Design ideas for a small classic wood l-shaped mixed railing staircase in DC Metro with painted wood risers.

A traditional wood stair I designed as part of the gut renovation and expansion of a historic Queen Village home. What I find exciting about this stair is the gap between the second floor landing and the stair run down -- do you see it? I do a lot of row house renovation/addition projects and these homes tend to have layouts so tight I can't afford the luxury of designing that gap to let natural light flow between floors.

The new stair winds through a light-filled tower separated with a vertical walnut screen wall.
This is an example of a small traditional wood u-shaped metal railing staircase in Chicago with wood risers.
This is an example of a small traditional wood u-shaped metal railing staircase in Chicago with wood risers.
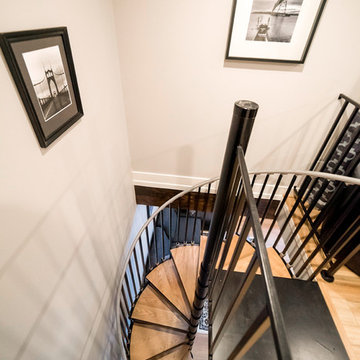
Our clients were looking to build an income property for use as a short term rental in their backyard. In order to keep maximize the available space on a limited footprint, we designed the ADU around a spiral staircase leading up to the loft bedroom. The vaulted ceiling gives the small space a much larger appearance.
To provide privacy for both the renters and the homeowners, the ADU was set apart from the house with its own private entrance.
The design of the ADU was done with local Pacific Northwest aesthetics in mind, including green exterior paint and a mixture of woodgrain and metal fixtures for the interior.
Durability was a major concern for the homeowners. In order to minimize potential damages from renters, we selected quartz countertops and waterproof flooring. We also used a high-quality interior paint that will stand the test of time and clean easily.
The end result of this project was exactly what the client was hoping for, and the rental consistently receives 5-star reviews on Airbnb.
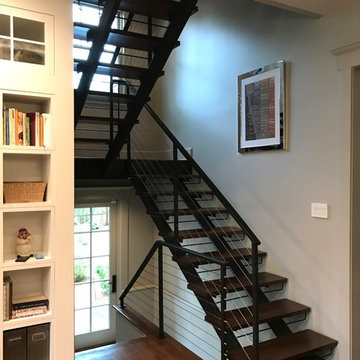
Small traditional floating wire cable railing staircase in New York with wood risers.
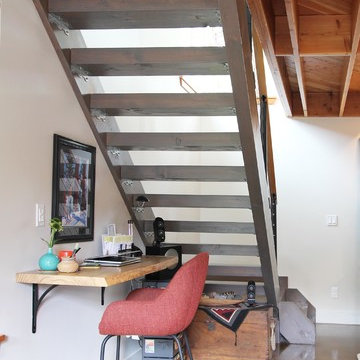
An open stair for a backyard cottage featuring exposed joist ceilings and stained concrete floors.
bruce parker - microhouse
Photo of a small classic wood straight staircase in Seattle with open risers.
Photo of a small classic wood straight staircase in Seattle with open risers.
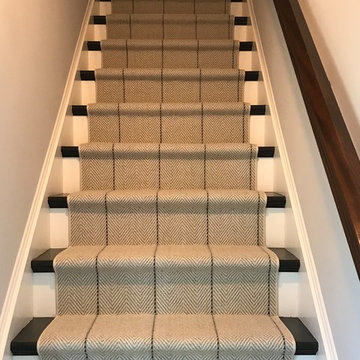
Inspiration for a small classic wood straight wood railing staircase in Boston with carpeted risers.
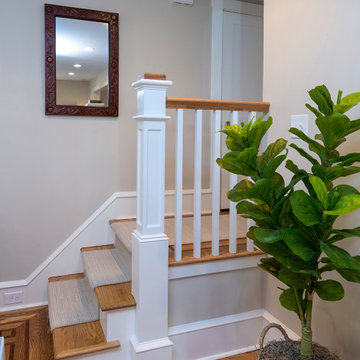
This custom-built staircase connects the new family room to the existing kitchen and is offset by a square newel post. The red oak floor is covered with a carpet tread.
What started as an addition project turned into a full house remodel in this Modern Craftsman home in Narberth, PA. The addition included the creation of a sitting room, family room, mudroom and third floor. As we moved to the rest of the home, we designed and built a custom staircase to connect the family room to the existing kitchen. We laid red oak flooring with a mahogany inlay throughout house. Another central feature of this is home is all the built-in storage. We used or created every nook for seating and storage throughout the house, as you can see in the family room, dining area, staircase landing, bedroom and bathrooms. Custom wainscoting and trim are everywhere you look, and gives a clean, polished look to this warm house.
Rudloff Custom Builders has won Best of Houzz for Customer Service in 2014, 2015 2016, 2017 and 2019. We also were voted Best of Design in 2016, 2017, 2018, 2019 which only 2% of professionals receive. Rudloff Custom Builders has been featured on Houzz in their Kitchen of the Week, What to Know About Using Reclaimed Wood in the Kitchen as well as included in their Bathroom WorkBook article. We are a full service, certified remodeling company that covers all of the Philadelphia suburban area. This business, like most others, developed from a friendship of young entrepreneurs who wanted to make a difference in their clients’ lives, one household at a time. This relationship between partners is much more than a friendship. Edward and Stephen Rudloff are brothers who have renovated and built custom homes together paying close attention to detail. They are carpenters by trade and understand concept and execution. Rudloff Custom Builders will provide services for you with the highest level of professionalism, quality, detail, punctuality and craftsmanship, every step of the way along our journey together.
Specializing in residential construction allows us to connect with our clients early in the design phase to ensure that every detail is captured as you imagined. One stop shopping is essentially what you will receive with Rudloff Custom Builders from design of your project to the construction of your dreams, executed by on-site project managers and skilled craftsmen. Our concept: envision our client’s ideas and make them a reality. Our mission: CREATING LIFETIME RELATIONSHIPS BUILT ON TRUST AND INTEGRITY.
Photo Credit: Linda McManus Images
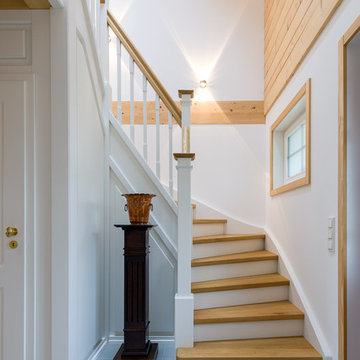
Traditional staircase in timber and white in New England style timber eco hosue. White risers, timber treads and banister
Small traditional wood u-shaped wood railing staircase in Cologne with painted wood risers.
Small traditional wood u-shaped wood railing staircase in Cologne with painted wood risers.
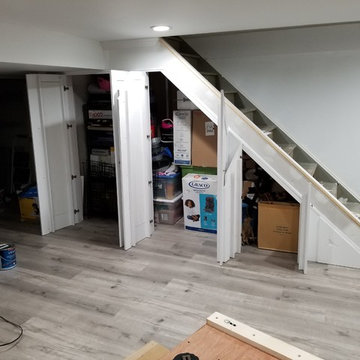
This basement needed to utilize every square foot of storage. These shaker style doors were built to hide the stored items under the stairs.
This is an example of a small traditional wood straight staircase in New York.
This is an example of a small traditional wood straight staircase in New York.
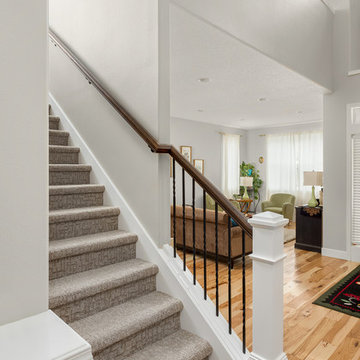
Portland Kitchen & Bath Remodeler | Photo Credit: Justin Krug
Inspiration for a small classic carpeted l-shaped wood railing staircase in Portland with carpeted risers and feature lighting.
Inspiration for a small classic carpeted l-shaped wood railing staircase in Portland with carpeted risers and feature lighting.
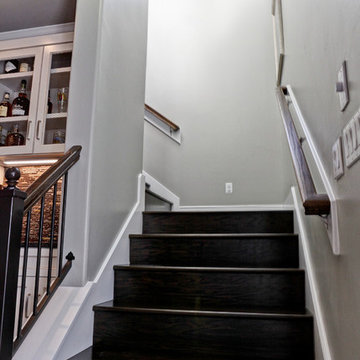
Inspiration for a small classic wood l-shaped wood railing staircase in Austin with wood risers.
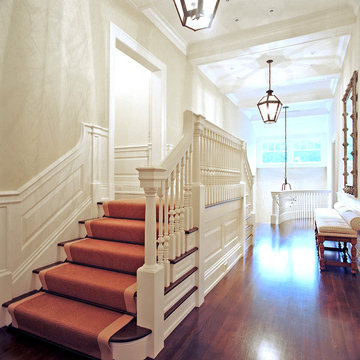
A relaxed elegance informs this Hamptons home. Every small detail conspires to create a perfectly designed environment that is always welcoming and never stuffy. Hamptons, NY Home | Interior Architecture by Brian O'Keefe Architect, PC, with Interior Design by Marjorie Shushan | Photo by Ron Pappageorge
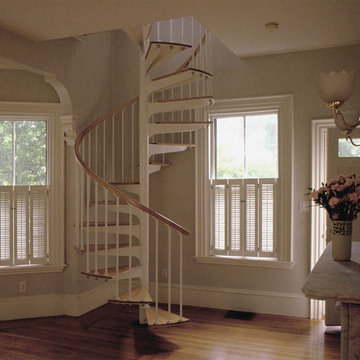
This is a remodel of a multi level home in Jamaica Plain Boston. Detailing an appropriate stair for the traditional space was the goal. Inserting a delicate wood trimed spiral stair fit nicely with minimum disruption to the space.
Photography by Marc Hershman
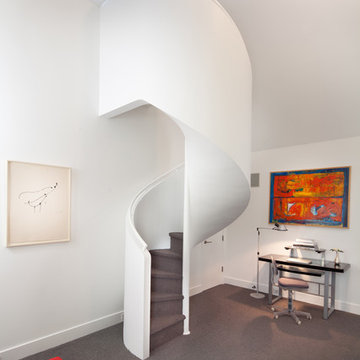
Photography by Morgan Howarth
Photo of a small traditional spiral staircase in DC Metro.
Photo of a small traditional spiral staircase in DC Metro.
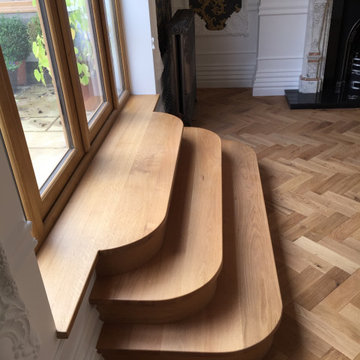
Oak treads and risers
This is an example of a small traditional wood curved staircase in Other with wood risers.
This is an example of a small traditional wood curved staircase in Other with wood risers.
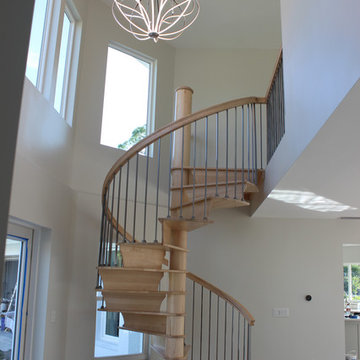
Hard to believe a few months ago, this front entry area didn’t have a staircase in it; let alone this beauty! One of those projects we wished we had “before” photos of. This Estero home underwent a complete renovation and Trimcraft is proud to have been part of the team. Maple treads, risers and 6010 handrail complete this showpiece.
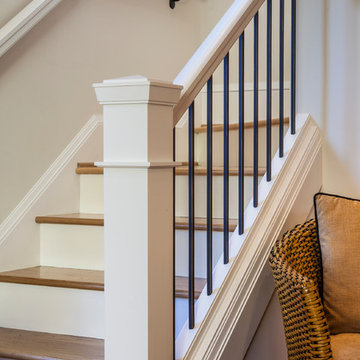
Craftsman style house opens up for better connection and more contemporary living. Removing a wall between the kitchen and dinning room and reconfiguring the stair layout allowed for more usable space and better circulation through the home. The double dormer addition upstairs allowed for a true Master Suite, complete with steam shower!
Photo: Pete Eckert
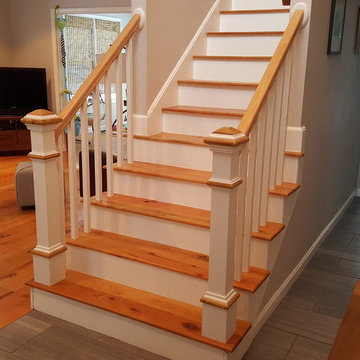
Staircase was already there, we just created custom posts to match existing staircase and to meet code. Instead of just slapping in some standard posts, we customized these to really go well in the space.
Small Traditional Staircase Ideas and Designs
1
