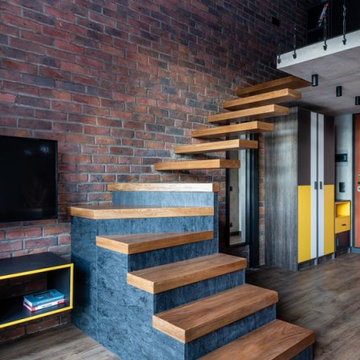Small Staircase with Brick Walls Ideas and Designs
Refine by:
Budget
Sort by:Popular Today
1 - 20 of 46 photos
Item 1 of 3

Photo of a small contemporary wood straight metal railing staircase in Austin with wood risers and brick walls.

Escalera metálica abierta a la doble altura que comunica la planta baja con el altillo. Las tabicas huecas dan ligereza a la escalera.
Design ideas for a small mediterranean wood straight mixed railing staircase in Valencia with open risers and brick walls.
Design ideas for a small mediterranean wood straight mixed railing staircase in Valencia with open risers and brick walls.
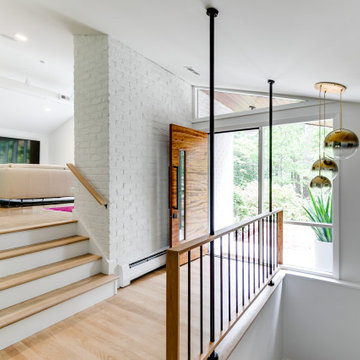
Small retro wood straight mixed railing staircase in Richmond with brick walls and feature lighting.
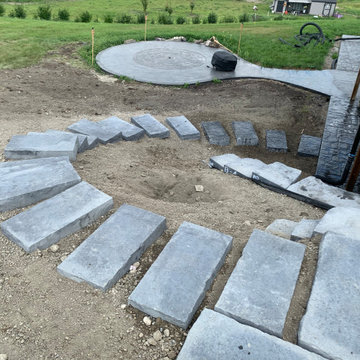
Our client wanted to do their own project but needed help with designing and the construction of 3 walls and steps down their very sloped side yard as well as a stamped concrete patio. We designed 3 tiers to take care of the slope and built a nice curved step stone walkway to carry down to the patio and sitting area. With that we left the rest of the "easy stuff" to our clients to tackle on their own!!!
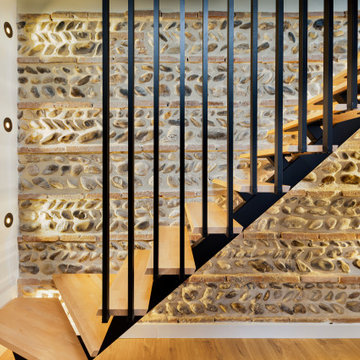
Création d'un escalier à marches suspendues, avec un barreaudage décoratif. Les marches sont en pin FSC et biseautées au niveau du nez.
Photo of a small modern wood floating metal railing staircase in Toulouse with brick walls and feature lighting.
Photo of a small modern wood floating metal railing staircase in Toulouse with brick walls and feature lighting.
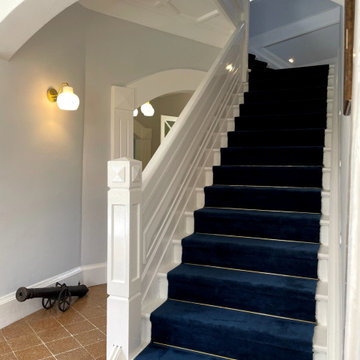
Staircase handles and flooring used were wide plank oak, finished in pure white paint, elegantly lay with navy blue velvet carpet with gold chrome steel grap on each step.
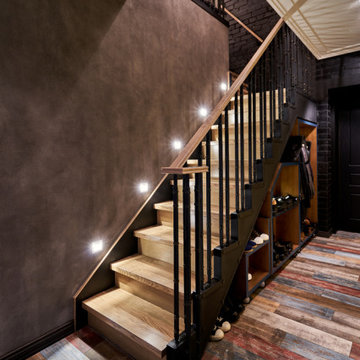
Дизайн лестницы: Щукина Ольга
Inspiration for a small wood l-shaped mixed railing staircase in Saint Petersburg with wood risers and brick walls.
Inspiration for a small wood l-shaped mixed railing staircase in Saint Petersburg with wood risers and brick walls.

Die alte Treppe erstmal drinnen lassen, aber bitte anders:
Simsalabim! Eingepackt mit schwarzen MDF und das Treppenloch zu eine geschlossene Abstellkammer :-)
UND, der die Alte Ziegel sind wieder da - toller Loftcharakter
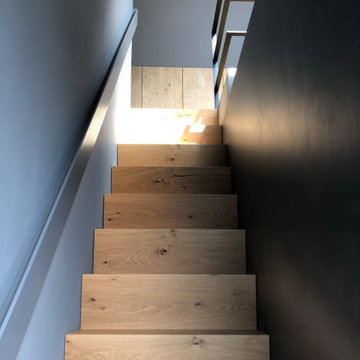
This is an example of a small modern wood straight wood railing staircase in Cologne with wood risers and brick walls.
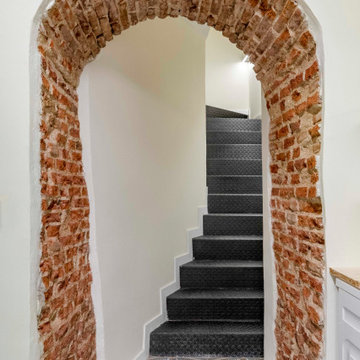
Inspiration for a small midcentury metal curved metal railing staircase in Madrid with metal risers and brick walls.
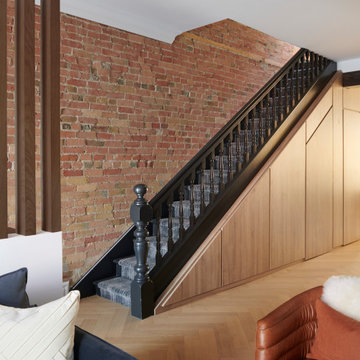
Photo of a small contemporary carpeted straight wood railing staircase in Toronto with carpeted risers and brick walls.
![La Casa di Luna [in progress]](https://st.hzcdn.com/fimgs/60b1810a03e78254_6093-w360-h360-b0-p0--.jpg)
Scala di collegamento tra la zona giorno al piano terra e la zona notte al piano primo.
Photo of a small mediterranean wood straight metal railing staircase in Other with wood risers and brick walls.
Photo of a small mediterranean wood straight metal railing staircase in Other with wood risers and brick walls.
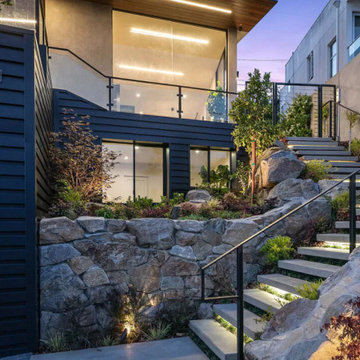
This is an example of a small contemporary concrete l-shaped metal railing staircase in Orange County with concrete risers and brick walls.
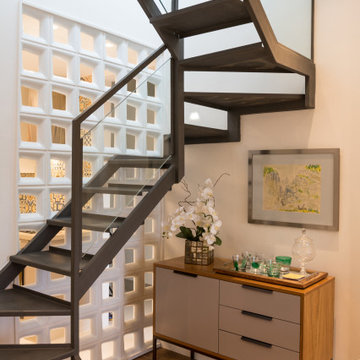
Inspiration for a small contemporary metal l-shaped glass railing staircase in Other with brick walls.
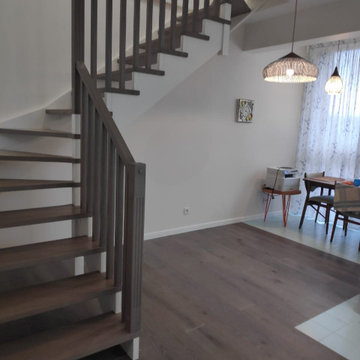
This is an example of a small wood l-shaped wood railing staircase in Moscow with brick walls.
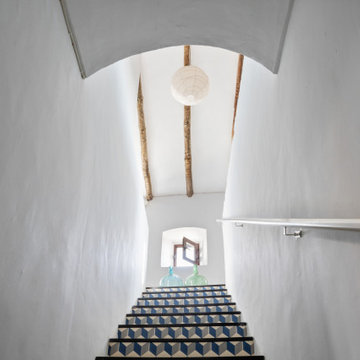
Casa Nevado, en una pequeña localidad de Extremadura:
La restauración del tejado y la incorporación de cocina y baño a las estancias de la casa, fueron aprovechadas para un cambio radical en el uso y los espacios de la vivienda.
El bajo techo se ha restaurado con el fin de activar toda su superficie, que estaba en estado ruinoso, y usado como almacén de material de ganadería, para la introducción de un baño en planta alta, habitaciones, zona de recreo y despacho. Generando un espacio abierto tipo Loft abierto.
La cubierta de estilo de teja árabe se ha restaurado, aprovechando todo el material antiguo, donde en el bajo techo se ha dispuesto de una combinación de materiales, metálicos y madera.
En planta baja, se ha dispuesto una cocina y un baño, sin modificar la estructura de la casa original solo mediante la apertura y cierre de sus accesos. Cocina con ambas entradas a comedor y salón, haciendo de ella un lugar de tránsito y funcionalmente acorde a ambas estancias.
Fachada restaurada donde se ha podido devolver las figuras geométricas que antaño se habían dispuesto en la pared de adobe.
El patio revitalizado, se le han realizado pequeñas intervenciones tácticas para descargarlo, así como remates en pintura para que aparente de mayores dimensiones. También en el se ha restaurado el baño exterior, el cual era el original de la casa.
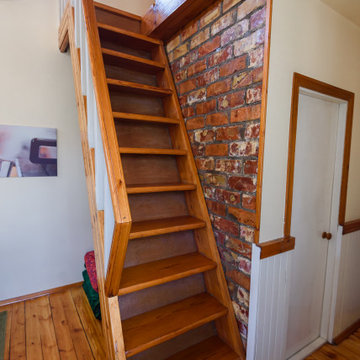
Former Roastery turned into a guest house. All the furniture is made from hard wood, and some of it is from European pallets. The pictures are done and printed on a canvas at the same location when it used to be a roastery.
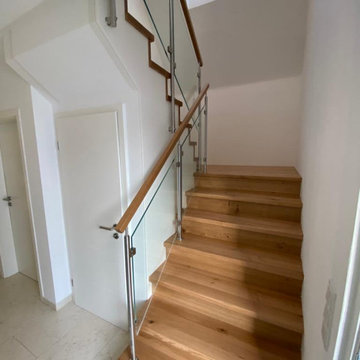
Small contemporary glass spiral mixed railing staircase in Other with open risers and brick walls.
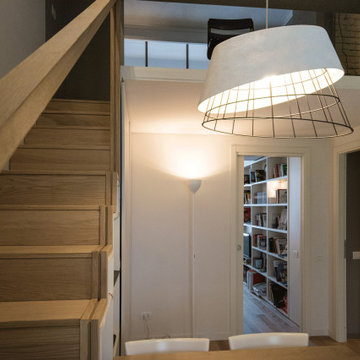
The loft is situated on the ground floor of an early 20th century building named the house of the tramdrivers, in an industrial area. The apartment was originally a storage space with high ceilings. The existing walls were demolished and a cabin of steel and glass was created in the centre of the room.
The structure of the loft is in steel profiles and the floor is only 10cm thick. From the 35 sqm initial size, the loft is now 55 sqm, articulated with living space and a separate kitchen/dining, while the laundry and powder room are on the ground floor.
Upstairs, there is a master bedroom with ensuite, and a walk-in robe. All furniture are customised.
Small Staircase with Brick Walls Ideas and Designs
1
