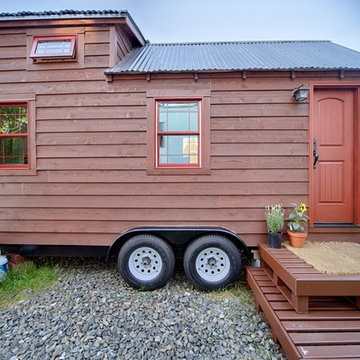Small Tiny House Ideas and Designs
Refine by:
Budget
Sort by:Popular Today
161 - 180 of 830 photos
Item 1 of 3
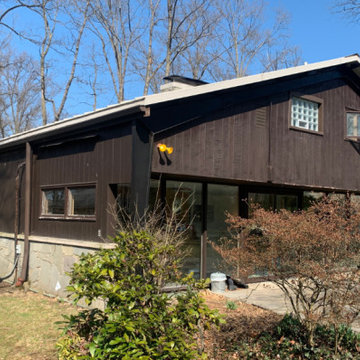
Took a worn out look on a home that needed a face lift standing between new homes. Kept the look and brought it into the 21st century, yet you can reminisce and feel like your back in the 50:s with todays conveniences.
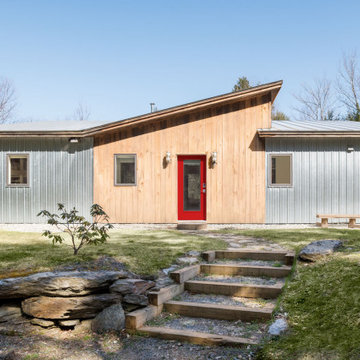
This home in the Mad River Valley measures just a tad over 1,000 SF and was inspired by the book The Not So Big House by Sarah Suskana. Some notable features are the dyed and polished concrete floors, bunk room that sleeps six, and an open floor plan with vaulted ceilings in the living space.
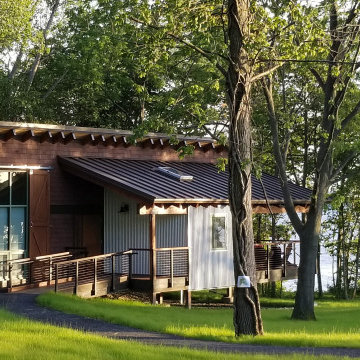
Inspiration for a small rustic bungalow tiny house in Other with wood cladding, a lean-to roof and a metal roof.
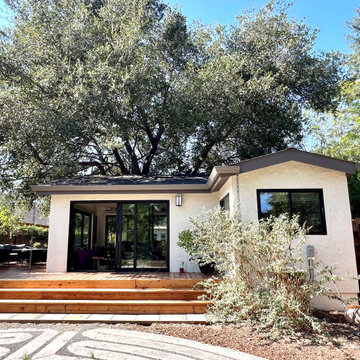
Arch Studio, Inc. designed a 730 square foot ADU for an artistic couple in Willow Glen, CA. This new small home was designed to nestle under the Oak Tree in the back yard of the main residence.

We painted the windows and doors in a dark green brown at our Cotswolds Cottage project. Interior Design by Imperfect Interiors
Armada Cottage is available to rent at www.armadacottagecotswolds.co.uk
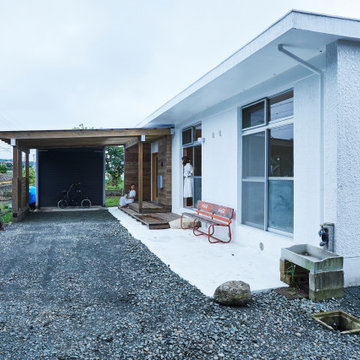
夫婦2人家族のためのリノベーション住宅
photos by Katsumi Simada
Inspiration for a small and white scandinavian bungalow concrete tiny house in Other with a pitched roof and a white roof.
Inspiration for a small and white scandinavian bungalow concrete tiny house in Other with a pitched roof and a white roof.

Inspiration for a small and black bungalow tiny house in Seattle with wood cladding, a flat roof, a grey roof and shingles.
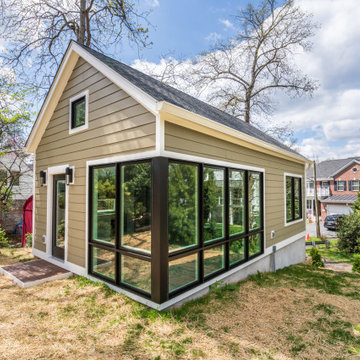
Our new beautiful accessory dwelling unit in Bethesda, MD we recently completed. This gem features huge casement windows for tons of natural light, wood looking tile floor, full kitchen, full bathroom, and a generous bedroom. The client added retractable pocket barn doors that slide closed when being used for guests, and is opened to use the full space for entertaining.

The compact subdued cabin nestled under a lush second-growth forest overlooking Lake Rosegir. Built over an existing foundation, the new building is just over 800 square feet. Early design discussions focused on creating a compact, structure that was simple, unimposing, and efficient. Hidden in the foliage clad in dark stained cedar, the house welcomes light inside even on the grayest days. A deck sheltered under 100 yr old cedars is a perfect place to watch the water.
Project Team | Lindal Home
Architectural Designer | OTO Design
General Contractor | Love and sons
Photography | Patrick
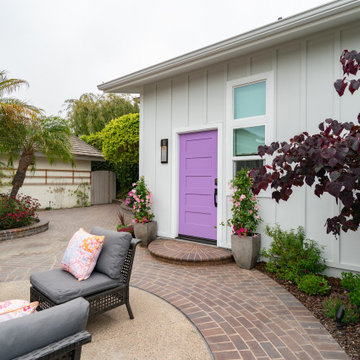
Design ideas for a small and gey contemporary bungalow tiny house in San Diego with concrete fibreboard cladding, a hip roof, a shingle roof, a grey roof and board and batten cladding.

北海道足寄郡足寄町に立つ農業法人(足寄町のひだまりファームさん)所有の施設になります。
地域材であるカラマツ無垢材を構造材に、意匠材にはタモ無垢材を併用することで、カラマツの素朴さとタモ材の上品さを持った居心地の良い空間を目指しています。
また、この物件では、椅子づくりワークショップや、螺湾フキを使った蝦夷和紙づくりワークショップなどを開催し、職人さんとオーナーさんを結ぶことで、より建物に愛着をもってもらえるような体験も企画しました。店舗になるため、周囲への事前の周知や知名度の向上などは、よりよいファンづくりにも貢献します。施工には、木造建築を得意とする足寄町の木村建設さまをはじめ、製材は瀬上製材所、家具製作は札幌の家具デザインユニット621さん、壁材のフキ和紙製作は蝦夷和紙工房紙びよりさん、煉瓦は江別市の米澤煉瓦さんなど、北海道の本物志向の職人さんと顔の見える関係をつくることで建物の質を高めています。
今回の物件は飲食スペースを併設していますので、実際にご利用できます。
また、建築面積のサイズが25坪前後と、住宅のサイズに近いものになっております。
地産地消の家づくりや店舗づくりにご興味ある方や、HOUSE&HOUSE一級建築士事務所をお考えの方は、
是非一度体験していただけますと、私たちの提案する空間を体感していただけると思います。
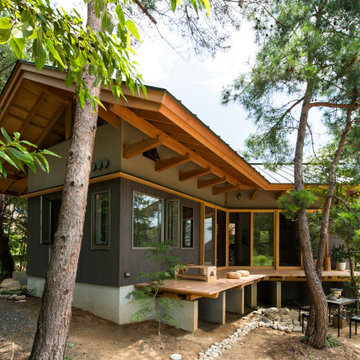
Inspiration for a small and brown bungalow tiny house in Other with a pitched roof and a metal roof.
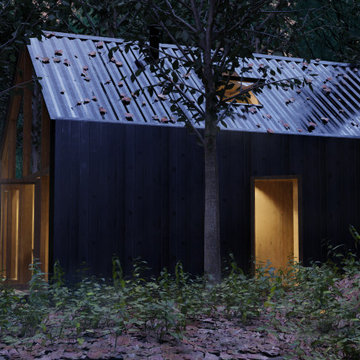
Small and black modern two floor tiny house in Other with metal cladding, a lean-to roof and a metal roof.
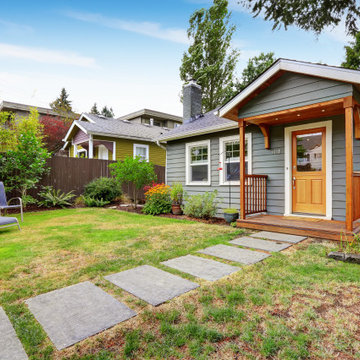
A classic San Diego Backyard Staple! Our clients were looking to match their existing homes "Craftsman" aesthetic while utilizing their construction budget as efficiently as possible. At 956 s.f. (2 Bed: 2 Bath w/ Open Concept Kitchen/Dining) our clients were able to see their project through for under $168,000! After a comprehensive Design, Permitting & Construction process the Nicholas Family is now renting their ADU for $2,500.00 per month.
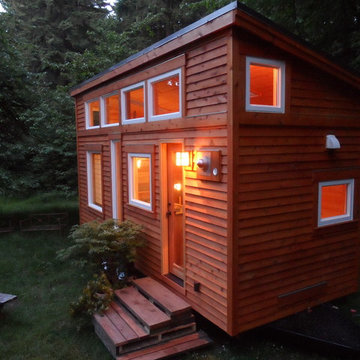
This is an example of a small and brown world-inspired bungalow tiny house in Portland with wood cladding and a lean-to roof.

This is an example of a small and brown modern bungalow tiny house in Los Angeles with wood cladding, a lean-to roof and shiplap cladding.
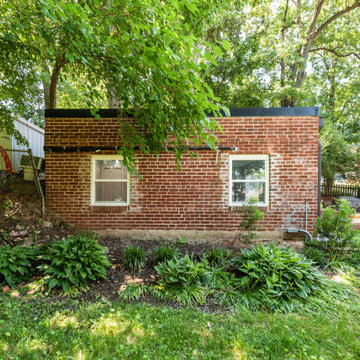
Converted garage into Additional Dwelling Unit
Small contemporary bungalow brick tiny house in DC Metro with a flat roof, a metal roof and a grey roof.
Small contemporary bungalow brick tiny house in DC Metro with a flat roof, a metal roof and a grey roof.
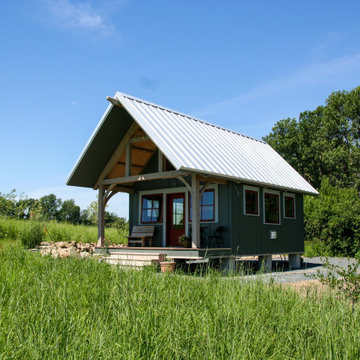
This is an example of a small and gey rustic bungalow tiny house in Minneapolis with wood cladding, a lean-to roof, a metal roof, a white roof and board and batten cladding.
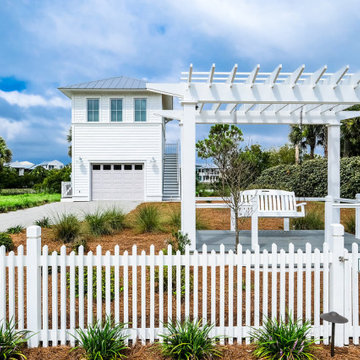
Inspiration for a small and white nautical two floor tiny house in Tampa with wood cladding, a hip roof and a metal roof.
Small Tiny House Ideas and Designs
9
