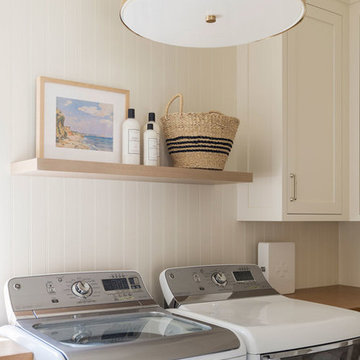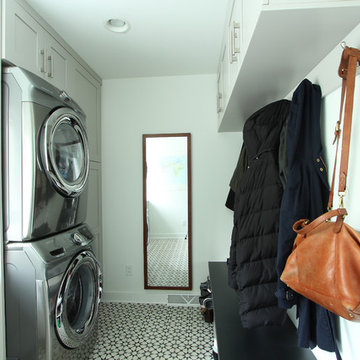Small Utility Room with Multi-coloured Floors Ideas and Designs
Refine by:
Budget
Sort by:Popular Today
1 - 20 of 358 photos
Item 1 of 3

The marble checkerboard floor and black cabinets make this laundry room unusually elegant.
Inspiration for a small traditional l-shaped separated utility room in Los Angeles with black cabinets, a stacked washer and dryer, a submerged sink, shaker cabinets, multi-coloured walls, multi-coloured floors and white worktops.
Inspiration for a small traditional l-shaped separated utility room in Los Angeles with black cabinets, a stacked washer and dryer, a submerged sink, shaker cabinets, multi-coloured walls, multi-coloured floors and white worktops.

Compact, efficient and attractive laundry room
This is an example of a small u-shaped utility room in Montreal with an integrated sink, flat-panel cabinets, white cabinets, engineered stone countertops, beige walls, porcelain flooring, a stacked washer and dryer, multi-coloured floors and black worktops.
This is an example of a small u-shaped utility room in Montreal with an integrated sink, flat-panel cabinets, white cabinets, engineered stone countertops, beige walls, porcelain flooring, a stacked washer and dryer, multi-coloured floors and black worktops.

Our St. Pete studio designed this stunning home in a Greek Mediterranean style to create the best of Florida waterfront living. We started with a neutral palette and added pops of bright blue to recreate the hues of the ocean in the interiors. Every room is carefully curated to ensure a smooth flow and feel, including the luxurious bathroom, which evokes a calm, soothing vibe. All the bedrooms are decorated to ensure they blend well with the rest of the home's decor. The large outdoor pool is another beautiful highlight which immediately puts one in a relaxing holiday mood!
---
Pamela Harvey Interiors offers interior design services in St. Petersburg and Tampa, and throughout Florida's Suncoast area, from Tarpon Springs to Naples, including Bradenton, Lakewood Ranch, and Sarasota.
For more about Pamela Harvey Interiors, see here: https://www.pamelaharveyinteriors.com/
To learn more about this project, see here: https://www.pamelaharveyinteriors.com/portfolio-galleries/waterfront-home-tampa-fl

Built by Pillar Homes - Photography by Spacecrafting Photography
Photo of a small traditional single-wall separated utility room in Minneapolis with ceramic flooring, a stacked washer and dryer, a submerged sink, shaker cabinets, white cabinets, grey walls, multi-coloured floors and white worktops.
Photo of a small traditional single-wall separated utility room in Minneapolis with ceramic flooring, a stacked washer and dryer, a submerged sink, shaker cabinets, white cabinets, grey walls, multi-coloured floors and white worktops.

This is an example of a small classic single-wall utility room in Chicago with a submerged sink, shaker cabinets, grey cabinets, granite worktops, white walls, a stacked washer and dryer, multi-coloured floors, black worktops and concrete flooring.

This is an example of a small traditional l-shaped separated utility room in San Diego with a belfast sink, white cabinets, white walls, lino flooring, a side by side washer and dryer, multi-coloured floors, black worktops and shaker cabinets.

Design ideas for a small eclectic u-shaped laundry cupboard in Los Angeles with a belfast sink, shaker cabinets, blue cabinets, quartz worktops, beige splashback, stone tiled splashback, white walls, ceramic flooring, a stacked washer and dryer, multi-coloured floors, white worktops and a vaulted ceiling.

This laundry room may be small but packs a punch with the awesome fan tile! Tile made by Pratt & Larson "Portland Large Fan". Cabinets by Brilliant Furnishings.

This master bathroom was partially an old hall bath that was able to be enlarged due to a whole home addition. The homeowners needed a space to spread out and relax after a long day of working on other people's homes (yes - they do what we do!) A spacious floor plan, large tub, over-sized walk in shower, a smart commode, and customized enlarged vanity did the trick!
The cabinets are from WW Woods Shiloh inset, in their furniture collection. Maple with a Naval paint color make a bold pop of color in the space. Robern cabinets double as storage and mirrors at each vanity sink. The master closet is fully customized and outfitted with cabinetry from California Closets.
The tile is all a Calacatta Gold Marble - herringbone mosaic on the floor and a subway in the shower. Golden and brass tones in the plumbing bring warmth to the space. The vanity faucets, shower items, tub filler, and accessories are from Watermark. The commode is "smart" and from Toto.

Making good use of the front hall closet. Removing a partitioning wall, putting in extra shelving for storage and proper storage for shoes and coats maximizes the usable space.

Laundry/Utility
Photographer: Patrick Wong, Atelier Wong
Inspiration for a small traditional single-wall utility room in Austin with a submerged sink, shaker cabinets, beige cabinets, engineered stone countertops, grey walls, porcelain flooring, a side by side washer and dryer and multi-coloured floors.
Inspiration for a small traditional single-wall utility room in Austin with a submerged sink, shaker cabinets, beige cabinets, engineered stone countertops, grey walls, porcelain flooring, a side by side washer and dryer and multi-coloured floors.

Located in the heart of Sevenoaks, this beautiful family home has recently undergone an extensive refurbishment, of which Burlanes were commissioned for, including a new traditional, country style kitchen and larder, utility room / laundry, and bespoke storage solutions for the family sitting room and children's play room.

Design ideas for a small contemporary single-wall utility room in Moscow with a single-bowl sink, flat-panel cabinets, yellow cabinets, composite countertops, white splashback, porcelain splashback, multi-coloured walls, porcelain flooring, a stacked washer and dryer, multi-coloured floors and white worktops.

This is an example of a small beach style galley separated utility room in Salt Lake City with ceramic flooring and multi-coloured floors.

We are sincerely concerned about our customers and prevent the need for them to shop at different locations. We offer several designs and colors for fixtures and hardware from which you can select the best ones that suit the overall theme of your home. Our team will respect your preferences and give you options to choose, whether you want a traditional or contemporary design.

(c) Cipher Imaging Architectural Photography
Inspiration for a small traditional l-shaped separated utility room in Other with raised-panel cabinets, medium wood cabinets, laminate countertops, grey walls, porcelain flooring, multi-coloured floors and a stacked washer and dryer.
Inspiration for a small traditional l-shaped separated utility room in Other with raised-panel cabinets, medium wood cabinets, laminate countertops, grey walls, porcelain flooring, multi-coloured floors and a stacked washer and dryer.

The washer and dryer were stacked and placed next to a tall pantry cabinet. Medium grey painted cabinets were selected and paired with black and white cement tile.

Gratifying Green is the minty color of the custom-made soft-close cabinets in this Lakewood Ranch laundry room upgrade. The countertop comes from a quartz remnant we chose with the homeowner, and the new floor is a black and white checkered glaze ceramic.

The washer and dryer were stacked and placed next to a tall pantry cabinet. Medium grey painted cabinets were selected and paired with black and white cement tile. Base cabinets were added under the window for additional overflow storage. A custom made barn door conceals the laundry room when the family entertains. Frosted glass panels allows the light from the window to filter into the hallway when the door is closed.

Design ideas for a small classic separated utility room in San Diego with a submerged sink, flat-panel cabinets, light wood cabinets, engineered stone countertops, grey splashback, matchstick tiled splashback, white walls, ceramic flooring, a side by side washer and dryer, multi-coloured floors and grey worktops.
Small Utility Room with Multi-coloured Floors Ideas and Designs
1