Small Wardrobe Ideas and Designs
Refine by:
Budget
Sort by:Popular Today
21 - 40 of 5,960 photos
Item 1 of 3
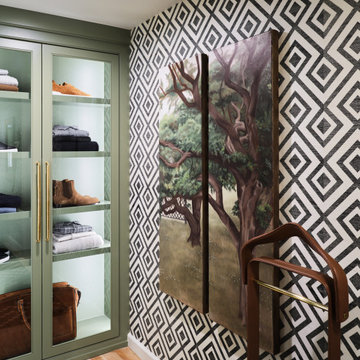
Angled custom built-in cabinets utilizes every inch of this narrow gentlemen's closet. Brass rods, belt and tie racks and beautiful hardware make this a special retreat.
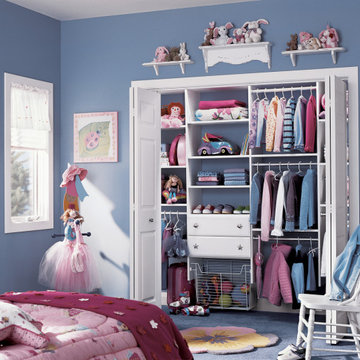
Adorable reach-in closet built for a little one!
Such a fun project and an easy way to start teaching good organization habits at a young age!
Via The Organized Home in Springfield, IL
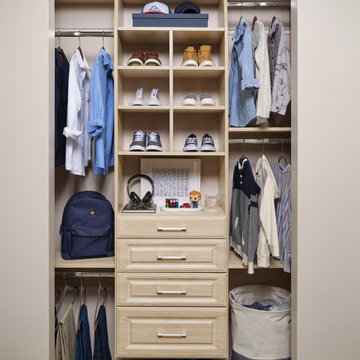
Are you ready to fall in love with your reach-in closet? Let's work on a design together. There's no space we can't transform. Schedule your Free Design Consultation with our professional designers. Visit us at InspiredClosetsVT.com today!
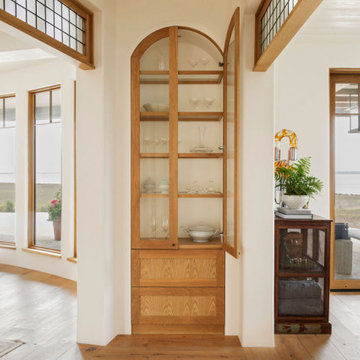
This is an example of a small mediterranean built-in wardrobe in Charleston with light wood cabinets.
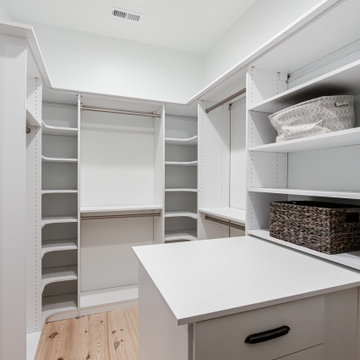
Inspiration for a small contemporary walk-in wardrobe in Atlanta with flat-panel cabinets, white cabinets, light hardwood flooring and beige floors.
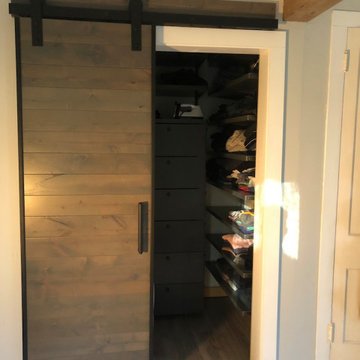
Design ideas for a small scandinavian gender neutral walk-in wardrobe in Boston with grey floors.
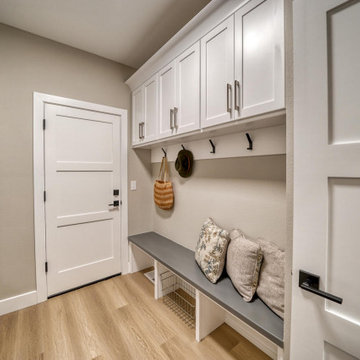
Small contemporary gender neutral walk-in wardrobe in Other with white cabinets and light hardwood flooring.
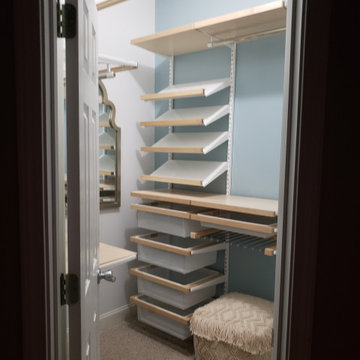
The client wanted an updated clean, airy feel with wood shelving. Our answer to her request was to pair birch wood with white wire shelving, and complement the walls with blue & white paint and matching floral wallpaper for a feminine touch. The fun shaped mirror and textured pouf make for great final touches!
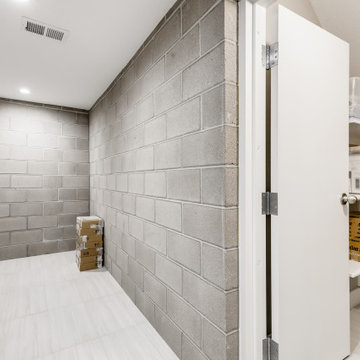
Behind a secret door that doubles as two white wooden shelving units is an extra area for storage. The walls are made of concrete blocks in a brick laid style and the flooring is a white vinyl tile.

Our friend Jenna from Jenna Sue Design came to us in early January 2021, looking to see if we could help bring her closet makeover to life. She was looking to use IKEA PAX doors as a starting point, and built around it. Additional features she had in mind were custom boxes above the PAX units, using one unit to holder drawers and custom sized doors with mirrors, and crafting a vanity desk in-between two units on the other side of the wall.
We worked closely with Jenna and sponsored all of the custom door and panel work for this project, which were made from our DIY Paint Grade Shaker MDF. Jenna painted everything we provided, added custom trim to the inside of the shaker rails from Ekena Millwork, and built custom boxes to create a floor to ceiling look.
The final outcome is an incredible example of what an idea can turn into through a lot of hard work and dedication. This project had a lot of ups and downs for Jenna, but we are thrilled with the outcome, and her and her husband Lucas deserve all the positive feedback they've received!
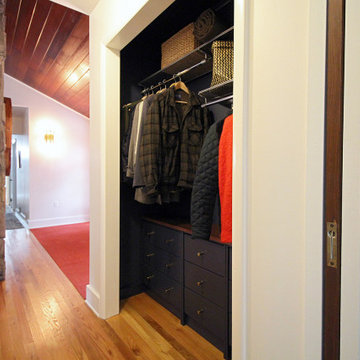
Christine Lefebvre Design gave this closet a simple, effective redesign. Custom built-in drawers provide plenty of storage for essentials such as hats and gloves, sunscreen and insect repellent. The deep navy blue on the drawers, walls, and ceiling is both dramatic and understated. Drawers were finished with brass knobs that nod to other brass fixtures throughout the home.
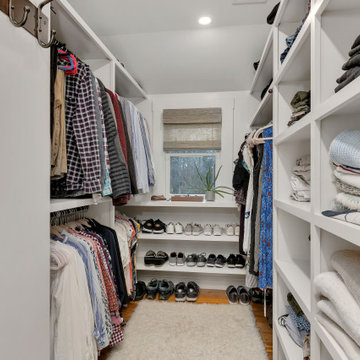
Walk in closet space created by removing a bathroom. Custom built-in storage.
Inspiration for a small traditional walk-in wardrobe in Boston.
Inspiration for a small traditional walk-in wardrobe in Boston.

Remodeled space, custom-made leather front cabinetry with special attention paid to the lighting. Additional hanging space is behind the mirrored doors. Ikat patterned wool carpet and polished nickeled hardware add a level of luxe.

Small walk-in closet, maximizing space
This is an example of a small farmhouse gender neutral walk-in wardrobe in Los Angeles with shaker cabinets, white cabinets, carpet and brown floors.
This is an example of a small farmhouse gender neutral walk-in wardrobe in Los Angeles with shaker cabinets, white cabinets, carpet and brown floors.
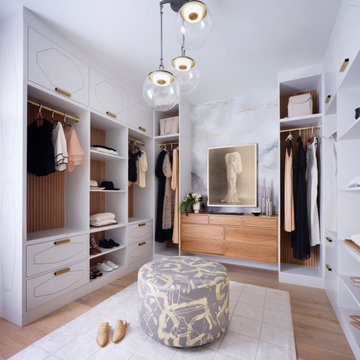
Hardwood Floors: Ark Hardwood Flooring
Wood Type & Details: Hakwood European oak planks 5/8" x 7" in Valor finish in Rustic grade
Interior Design: K Interiors
Photo Credits: R. Brad Knipstein
Trio pendant: Riloh
Hand painted ottomann: Porter Teleo
Hand painted walls: Caroline Lizarraga
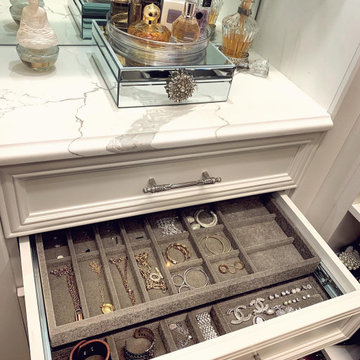
This is an example of a small modern gender neutral walk-in wardrobe in Los Angeles with shaker cabinets and white cabinets.

Photo of a small classic gender neutral standard wardrobe in Detroit with open cabinets, white cabinets, light hardwood flooring and beige floors.
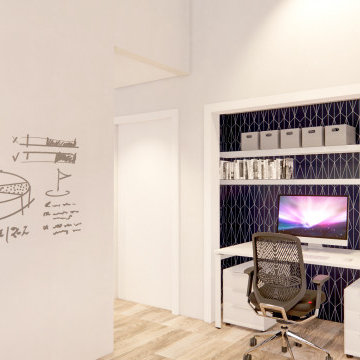
A Cloffice could be part of your bedroom, common area, or in a hallway. You have several locations to choose from. A luxury version of Cloffice is in a walk-in closet, as it could serve as a private office and perfect for teleconferencing.
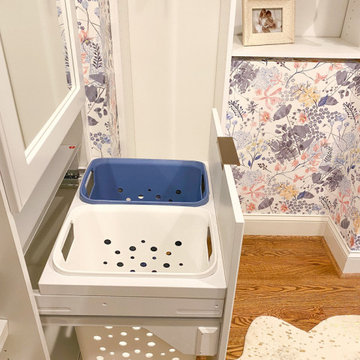
Small closet with wasted space and ventilated shelving gets an organization makeover.
This is an example of a small walk-in wardrobe in Raleigh with flat-panel cabinets, white cabinets and medium hardwood flooring.
This is an example of a small walk-in wardrobe in Raleigh with flat-panel cabinets, white cabinets and medium hardwood flooring.
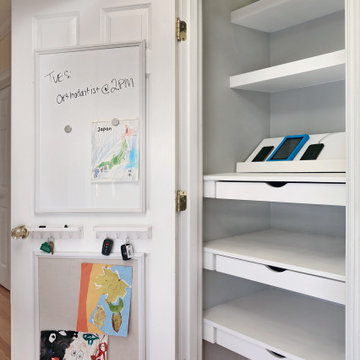
This seemingly ordinary closet features a hidden command center with removable electronics tray, charging station with USB ports, organizational drawers and shelves, key storage, white board, and cork board.
Small Wardrobe Ideas and Designs
2