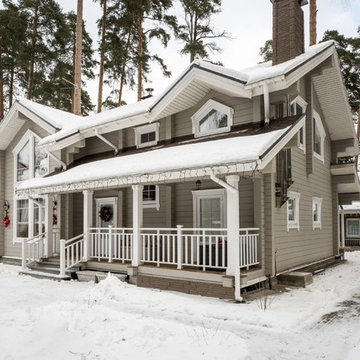Small White House Exterior Ideas and Designs
Refine by:
Budget
Sort by:Popular Today
201 - 220 of 716 photos
Item 1 of 3
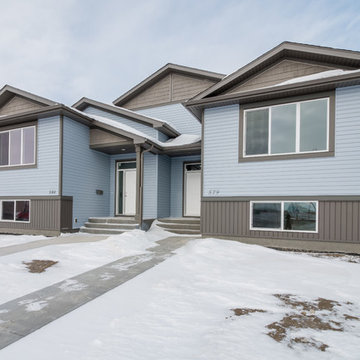
This is an example of a small and blue traditional bungalow semi-detached house in Calgary with vinyl cladding, a pitched roof and a shingle roof.
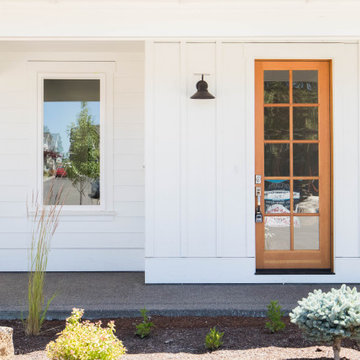
Small and white country two floor detached house in Portland with mixed cladding and a mixed material roof.
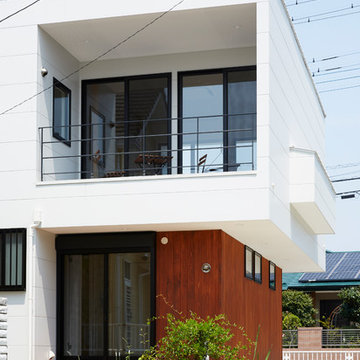
(夫婦+子供2人)4人家族のための新築住宅
photos by Katsumi Simada
This is an example of a small and brown modern two floor detached house in Other with wood cladding, a hip roof and a metal roof.
This is an example of a small and brown modern two floor detached house in Other with wood cladding, a hip roof and a metal roof.
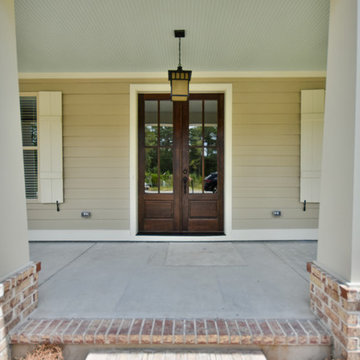
Design ideas for a small and beige classic house exterior in Other with wood cladding and a half-hip roof.
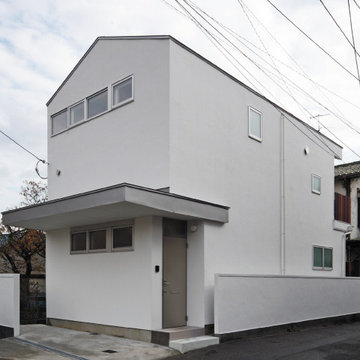
Design ideas for a small and white modern two floor detached house in Other with a pitched roof, a metal roof and a grey roof.
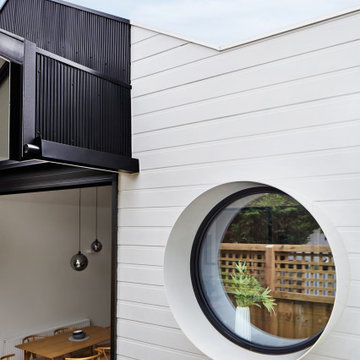
The materiality and colour palette aims to create a contrast to Fitzroy messiness and richness of the urban texture while relating to the scale of the context fabric. This was achieved through Black and white colour palette, horizontal fibre cement boards and mini orb corrugated cladding.
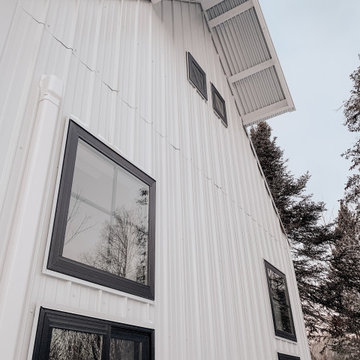
East side. Prow at roof peak with exposed framing. Andersen black windows make nice contrast and pop against the white metal siding and galvanized roof.
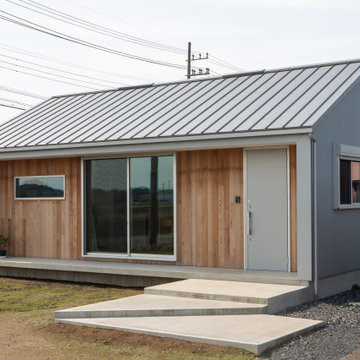
This is an example of a small and gey industrial bungalow detached house in Other with metal cladding, a pitched roof, a metal roof, a grey roof and board and batten cladding.
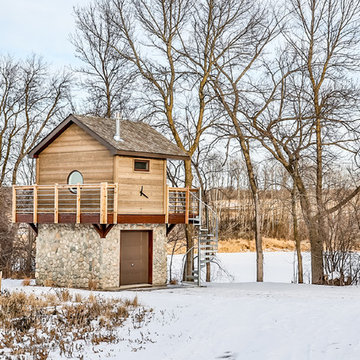
A tiny house/guest house we built. Right now the homeowners will be using the lower part of home to house a Razor and outdoor games for their grand-kids. It was wired to finish off in the future. The spiral stairway is galvanized steel --- should last a lifetime! The clock is outdoor rated and actually keeps time! We installed 2 round windows -- 1 3' (back - shown) and 1 4' (front). There is a gas stove inside.
Photo Credit: 5foot20 design lounge
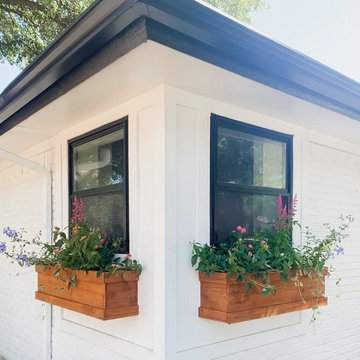
This is an example of a small and white modern bungalow brick detached house in Dallas with a hip roof, a shingle roof, a grey roof and shiplap cladding.
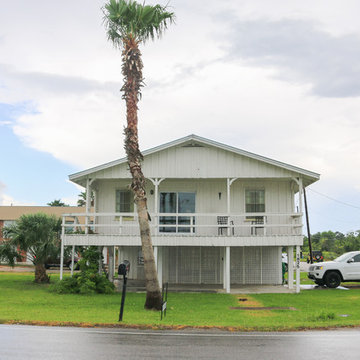
Jocelyn Tovar Photography
Photo of a small and white nautical split-level detached house in Houston.
Photo of a small and white nautical split-level detached house in Houston.
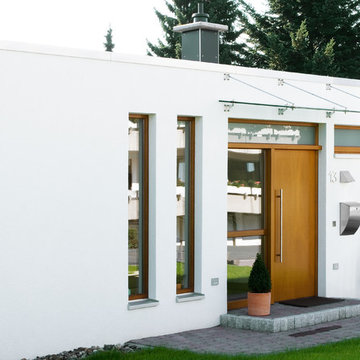
Small and white contemporary two floor house exterior in Dortmund with wood cladding.
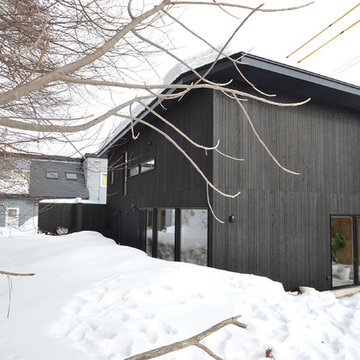
This is an example of a black and small modern two floor detached house in Sapporo with wood cladding, a flat roof and a metal roof.
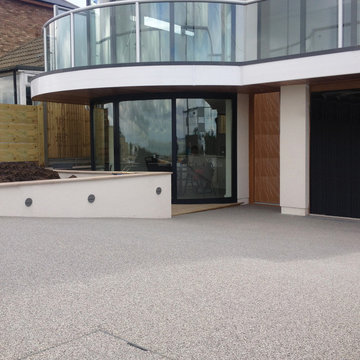
Clearstone Resin Gravel Driveway
Photo of a small contemporary house exterior in Kent.
Photo of a small contemporary house exterior in Kent.
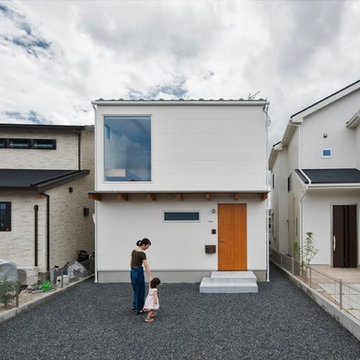
収納をテーマにした家
Design ideas for a small and white rustic two floor detached house in Other with concrete fibreboard cladding, a hip roof and a metal roof.
Design ideas for a small and white rustic two floor detached house in Other with concrete fibreboard cladding, a hip roof and a metal roof.
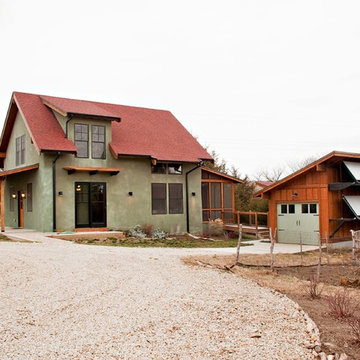
Photo by James Maidhof
Small and green rustic two floor render house exterior in Kansas City.
Small and green rustic two floor render house exterior in Kansas City.
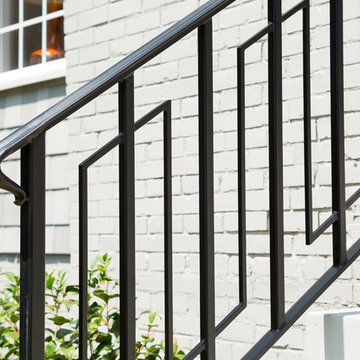
Photo by Firewater Photography
Design ideas for a small and gey modern bungalow house exterior in Atlanta with mixed cladding.
Design ideas for a small and gey modern bungalow house exterior in Atlanta with mixed cladding.
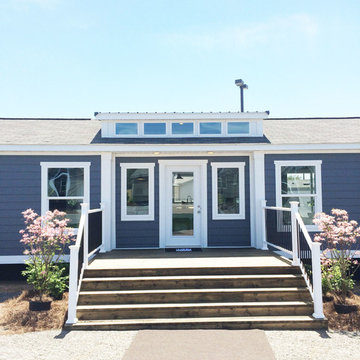
Josh Taylor
Small and blue classic bungalow house exterior in Other with concrete fibreboard cladding.
Small and blue classic bungalow house exterior in Other with concrete fibreboard cladding.
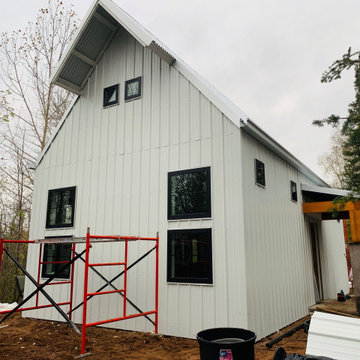
Cloudy day pic from the east side. No overhangs or soffits besides the prow. But hard to tell because the large gutters provide a shadow line and a small overhang. And the prow breaks it up too preventing it from looking too stark while providing functional shading for the loft windows. Not so much for this sides tiny windows but the other side is all windows.
Small White House Exterior Ideas and Designs
11
