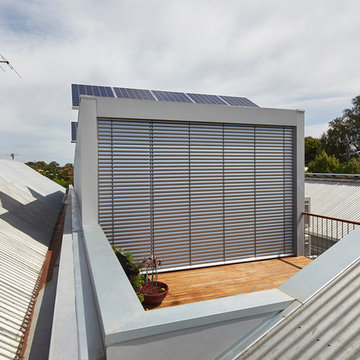Small White House Exterior Ideas and Designs
Refine by:
Budget
Sort by:Popular Today
141 - 160 of 719 photos
Item 1 of 3
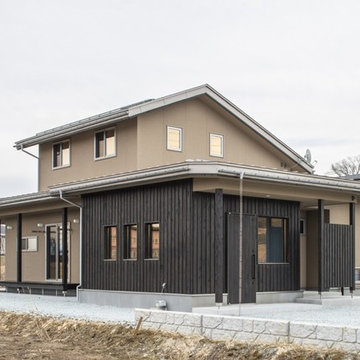
どこか懐かしく、どこか新しい
和の雰囲気が素敵な外観にしたい。
窓から眺める景色に癒やされるライフスタイル。
暮らしの中で光や風を取り入れ、心地よく通り抜ける。
住まう家族のための、たったひとつの動線計画。
そこに暮らす家族のための、世界にたったひとつ、住まいが誕生しました。
Inspiration for a small and brown world-inspired two floor detached house in Other with a pitched roof and a metal roof.
Inspiration for a small and brown world-inspired two floor detached house in Other with a pitched roof and a metal roof.
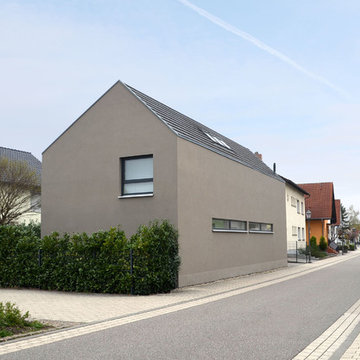
Foto: Christoph Göckel
Design ideas for a small and beige contemporary two floor render detached house in Other with a pitched roof and a tiled roof.
Design ideas for a small and beige contemporary two floor render detached house in Other with a pitched roof and a tiled roof.
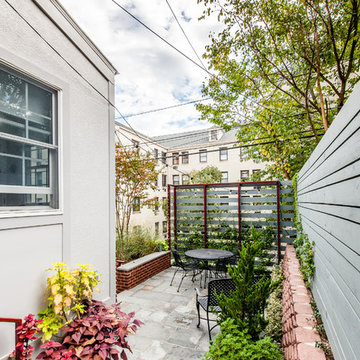
This is an example of a small and red contemporary bungalow brick house exterior in DC Metro.
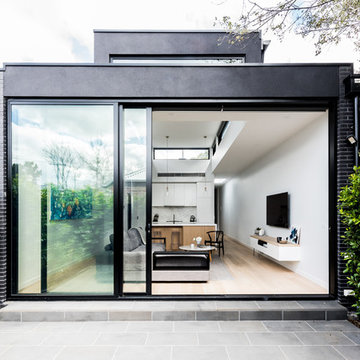
May Photography
Inspiration for a small and black modern bungalow brick detached house in Melbourne with a flat roof and a metal roof.
Inspiration for a small and black modern bungalow brick detached house in Melbourne with a flat roof and a metal roof.
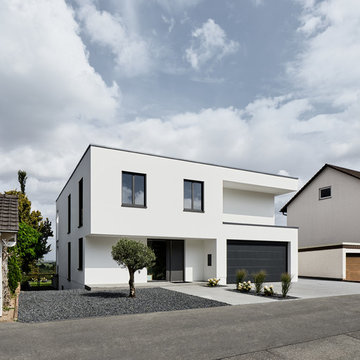
Design ideas for a small and white contemporary two floor render detached house in Cologne with a flat roof.
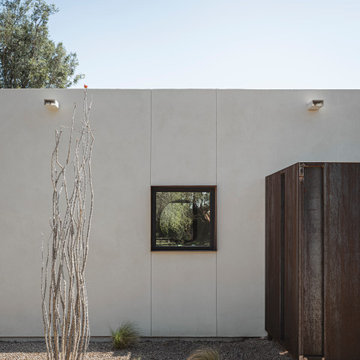
Photos by Roehner + Ryan
Photo of a small modern bungalow concrete tiny house in Phoenix with a flat roof.
Photo of a small modern bungalow concrete tiny house in Phoenix with a flat roof.
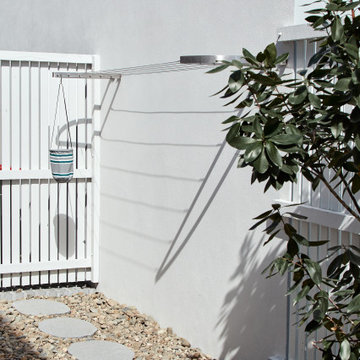
This wall mounted 6 line clothesline into brick utilises this 2400mm space perfectly.
Each bracket is 200mm wide and cables are DUPLEX to withstand the salty winds with the beach only a 5 minute walk away.
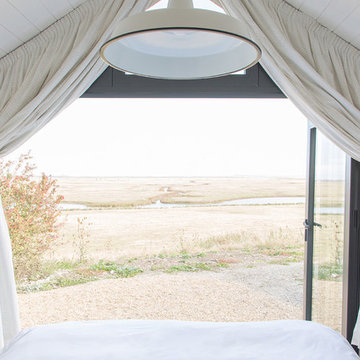
Stunning Shepherd hut at Elmley Nature Reserve we were commissioned to design and print fabric inspired by the local botanics.Fable & Base designed us these stunning fabrics for these bespoke cushions and curtains. Prints inspired by phragmite reeds & the sea meadow.
https://www.elmleynaturereserve.co.uk/huts/the-saltbox
Photo credit- Neil Brown Beamtwenty3
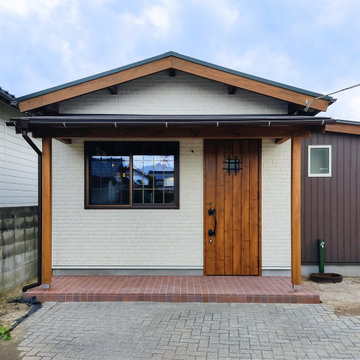
Inspiration for a small country bungalow tiny house in Other with a pitched roof and a metal roof.
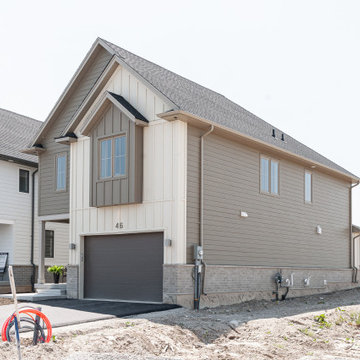
Small and brown classic two floor detached house in Toronto with concrete fibreboard cladding, a pitched roof, a shingle roof, a black roof and board and batten cladding.
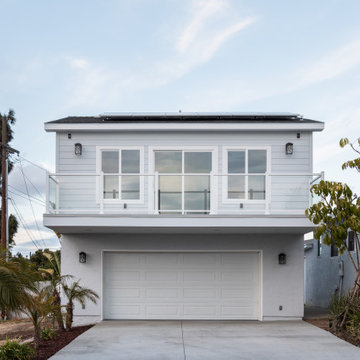
Accessory Dwelling Units (ADUs) have been all the craze here in San Diego and all across the state after Sacramento changed a few laws, making it easier for California residents to add and ADU to their property. There are specifications, of course, but the value of an ADU is immense and can have a plethora of different benefits for each family. Two main benefits for adding another dwelling unit to your property are: 1) adding value to your property, and/or 2) to allow your property to house more of your family.
Please browse through the following gallery for our Bay View ADU project here in San Diego, CA. If you have any questions about adding an ADU to your property, please book a consultation with us either through Houzz or our website today and we will be glad to help answer any questions you may have.
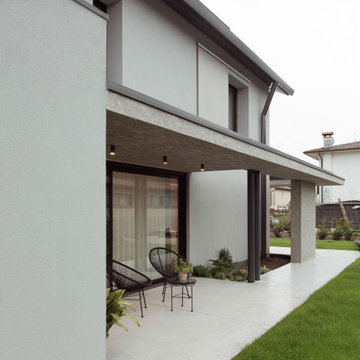
Photo of a small and gey modern two floor concrete detached house in Venice with a pitched roof, a tiled roof and a black roof.
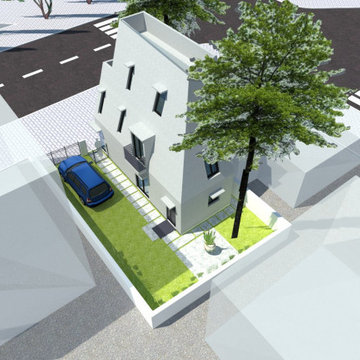
Small Place House
Design ideas for a small and brown contemporary glass tiny house in Other with three floors, a flat roof and a tiled roof.
Design ideas for a small and brown contemporary glass tiny house in Other with three floors, a flat roof and a tiled roof.
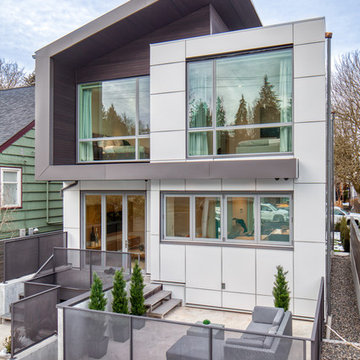
Rear facade
Photo of a small and white contemporary two floor detached house in Vancouver with mixed cladding, a metal roof and a lean-to roof.
Photo of a small and white contemporary two floor detached house in Vancouver with mixed cladding, a metal roof and a lean-to roof.
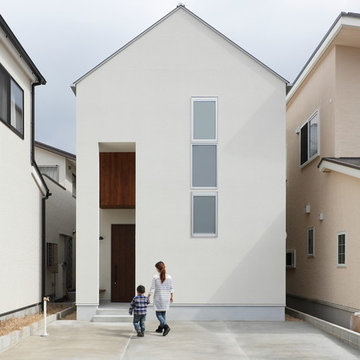
Small and white rustic two floor concrete detached house in Kyoto with a pitched roof and a metal roof.
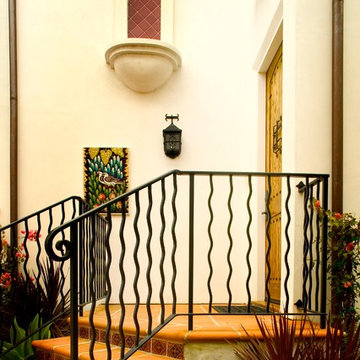
Jim Bartsch Photography
Inspiration for a small and white mediterranean render house exterior in Santa Barbara with three floors.
Inspiration for a small and white mediterranean render house exterior in Santa Barbara with three floors.
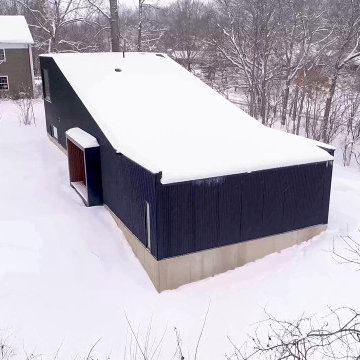
Nestled in an undeveloped thicket between two homes on Monmouth road, the Eastern corner of this client’s lot plunges ten feet downward into a city-designated stormwater collection ravine. Our client challenged us to design a home, referencing the Scandinavian modern style, that would account for this lot’s unique terrain and vegetation.
Through iterative design, we produced four house forms angled to allow rainwater to naturally flow off of the roof and into a gravel-lined runoff area that drains into the ravine. Completely foregoing downspouts and gutters, the chosen design reflects the site’s topography, its mass changing in concert with the slope of the land.
This two-story home is oriented around a central stacked staircase that descends into the basement and ascends to a second floor master bedroom with en-suite bathroom and walk-in closet. The main entrance—a triangular form subtracted from this home’s rectangular plan—opens to a kitchen and living space anchored with an oversized kitchen island. On the far side of the living space, a solid void form projects towards the backyard, referencing the entryway without mirroring it. Ground floor amenities include a bedroom, full bathroom, laundry area, office and attached garage.
Among Architecture Office’s most conceptually rigorous projects, exterior windows are isolated to opportunities where natural light and a connection to the outdoors is desired. The Monmouth home is clad in black corrugated metal, its exposed foundations extending from the earth to highlight its form.
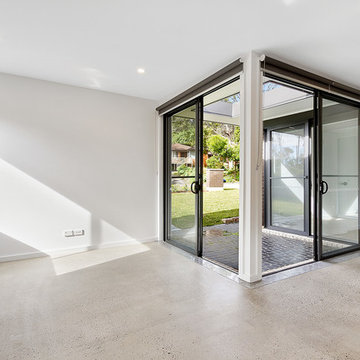
This is a special project. This Granny Flat was position at the front of the existing house.
Design ideas for a small and brown contemporary bungalow brick detached house in Sydney with a flat roof and a metal roof.
Design ideas for a small and brown contemporary bungalow brick detached house in Sydney with a flat roof and a metal roof.
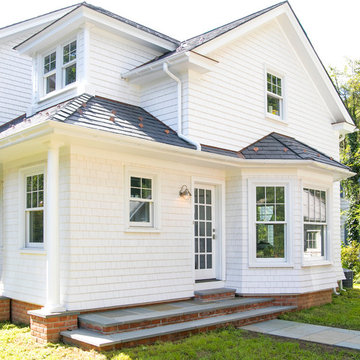
flagstone, walkway, covered entrance, blended home exterior, Shingle Style Addition to Historic District
Photo of a small and white classic house exterior in Philadelphia with three floors, mixed cladding and a hip roof.
Photo of a small and white classic house exterior in Philadelphia with three floors, mixed cladding and a hip roof.
Small White House Exterior Ideas and Designs
8
