Split-level House Exterior with a Hip Roof Ideas and Designs
Refine by:
Budget
Sort by:Popular Today
1 - 20 of 526 photos
Item 1 of 3
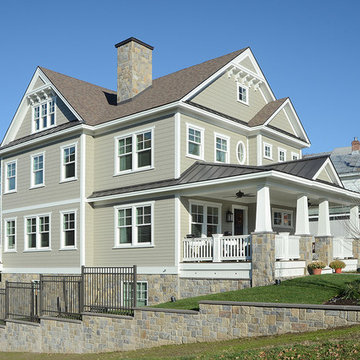
This is an example of a large and beige classic split-level detached house in Boston with vinyl cladding, a hip roof and a shingle roof.
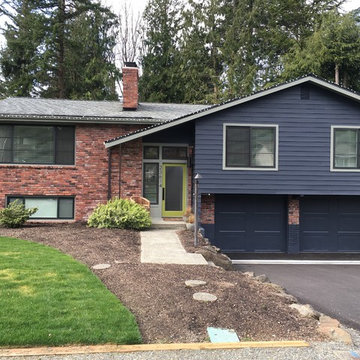
Blue midcentury split-level house exterior in Seattle with wood cladding and a hip roof.
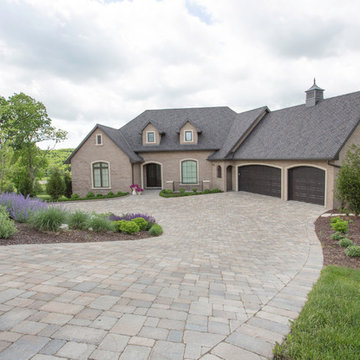
Dan Bernskoetter Photography
This is an example of an expansive and brown classic split-level brick detached house in Other with a hip roof and a shingle roof.
This is an example of an expansive and brown classic split-level brick detached house in Other with a hip roof and a shingle roof.

Brown contemporary split-level detached house in Seattle with mixed cladding, a hip roof and a metal roof.
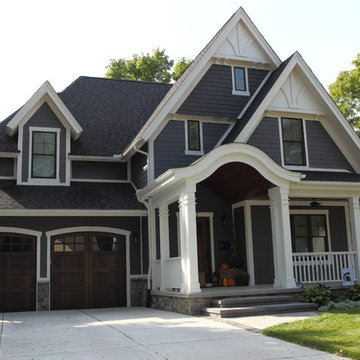
small lot plan
Inspiration for a medium sized and blue victorian split-level house exterior in Detroit with metal cladding and a hip roof.
Inspiration for a medium sized and blue victorian split-level house exterior in Detroit with metal cladding and a hip roof.
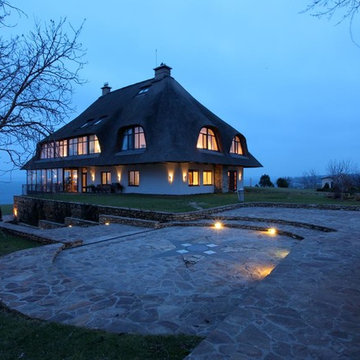
Boris Tsarenko
Дом в Любимовке, Херсонская обл, Украина
Площадь 1500м.кв.
Проектирование 2008-2009
Реализация 2009-2010
Пожалуй, первое, что нужно сказать об этом доме, касается его кровли. Камышовая кровля здания является самой большой в стране. Такая кровля позволила вписать видное во всех отношениях здание в окружающий ландшафт — украинское село в его самом прозаическом варианте. И, конечно же, камыш экологичен. А экологические принципы при возведении объекта старались максимально соблюсти. Поэтому большинство материалов для строительства имеют местное происхождение.
Частичная замена стен окнами была почти обязательна, так как обеспечивает исчерпывающий вид на Днепр — а это и есть одно из главных достоинств локации. Чем больше объект, тем более выверенной должна быть его планировка: ведь эргономичное «обустройство территории» важно не только для комфортной жизни, но и для работы обслуживающего дом персонала. Расположение помещений тщательно продумано, на каждом этаже предусмотрен круговой обход. Цокольный этаж практически полностью отдали под спа-зону. Конечно, любоваться окрестностями можно и с выходящего на Днепр цокольного этажа, но все же лучше подняться повыше. Следующий уровень занимает огромная кухня-столовая-гостиная, одной из главных задач которой и является демонстрация прекрасного вида. Вопрос о занавесках даже не стоял, цветовая гамма выбрана самая нейтральная. К выбору светового сценария подошли аккуратно: в столовой и кухне имеется по большой люстре, зону гостиной для пущего уюта снабдили торшерами. При необходимости все это усиливают регулируемым верхним светом. Приватную зону — детские, спальню, гардероб, кабинет — разместили на втором этаже. Находящаяся здесь небольшая гостиная от своей тезки внизу отличается наличием телевизора и атмосферой «тесного семейного круга». Гостевые комнаты располагаются этажом выше.
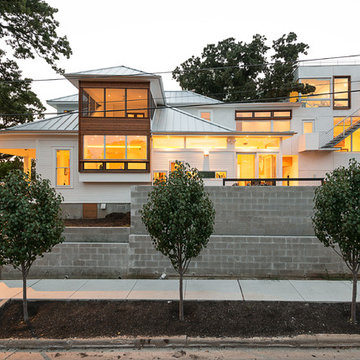
Landscaping gave the street view a more modern appearance.
Photo: Ryan Farnau
This is an example of a white and large contemporary split-level detached house in Austin with a hip roof, mixed cladding and a metal roof.
This is an example of a white and large contemporary split-level detached house in Austin with a hip roof, mixed cladding and a metal roof.

This is an example of a beige and expansive mediterranean split-level detached house in Houston with mixed cladding, a hip roof and a tiled roof.
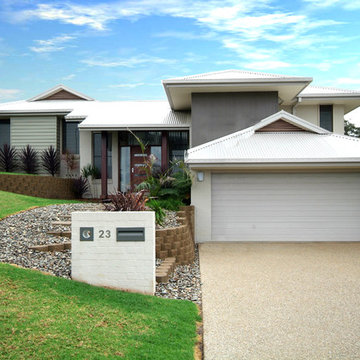
This is an example of a midcentury split-level house exterior in Sydney with a hip roof.

Cottage stone thin veneer, new LP siding and trim, new Marvin windows with new divided lite patterns, new stained oak front door and light fixtures
Photo of a medium sized and gey traditional split-level detached house in Chicago with stone cladding, a hip roof, a shingle roof, a black roof and shiplap cladding.
Photo of a medium sized and gey traditional split-level detached house in Chicago with stone cladding, a hip roof, a shingle roof, a black roof and shiplap cladding.
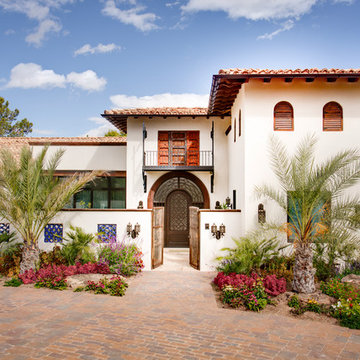
Jesse Ramirez - Weaponize Commercial Photography & Video - This was an extensive remodel and addition project that totally transformed an existing residence into a spectacular showpiece. The eclectic blend of Mediterranean, Moroccan, Spanish, and Tuscan influences... and mixtures of rustic and more formal finishes made for a dynamic finished result. The inclusion of extensive landscaping and a modern pool topped off an amazing project.
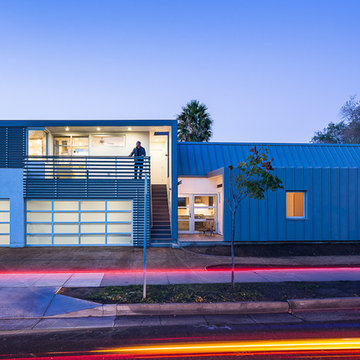
Ciro Coehlo
This is an example of a large and white modern split-level render detached house in Santa Barbara with a hip roof.
This is an example of a large and white modern split-level render detached house in Santa Barbara with a hip roof.
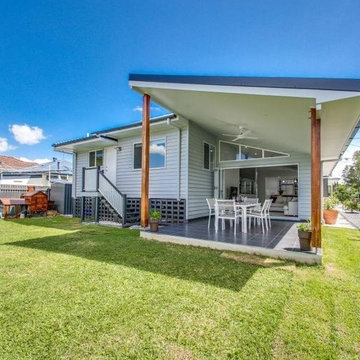
Finished product.
Photo credit - Coronis Kelvin Grove
Builder Credit - MKC Constructions Pty Ltd
Design ideas for a medium sized and white modern split-level detached house in Brisbane with concrete fibreboard cladding, a hip roof and a metal roof.
Design ideas for a medium sized and white modern split-level detached house in Brisbane with concrete fibreboard cladding, a hip roof and a metal roof.
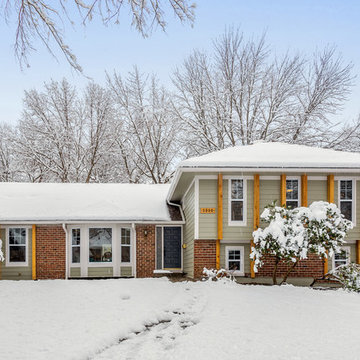
Samantha Ward
Inspiration for a medium sized and green traditional split-level detached house in Kansas City with mixed cladding and a hip roof.
Inspiration for a medium sized and green traditional split-level detached house in Kansas City with mixed cladding and a hip roof.
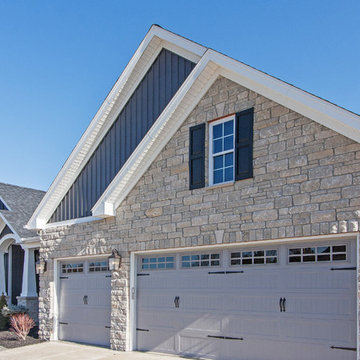
Arrowhead Building Supply in St. Peters, MO was the source for several key features of this house by Steve Thomas Custom Homes in Lake St. Louis.
ROOF: Owens Corning Duration shingle in Onyx
VINYL SIDING: vertical board and batten siding is Royal Woodland in Ironstone
SHUTTERS: 2 raised panel in black by Mid America
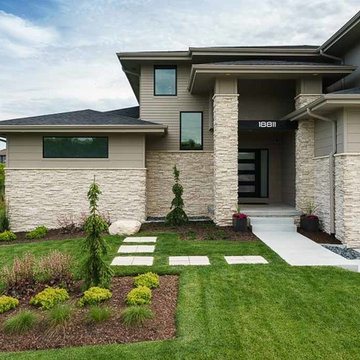
Beige contemporary split-level detached house in Omaha with mixed cladding, a hip roof and a shingle roof.
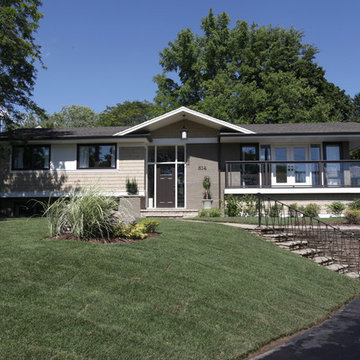
This exterior photo shows the stained brick, linen trim details and cedar shake accents.
This is an example of a beige and large traditional split-level brick house exterior in Toronto with a hip roof.
This is an example of a beige and large traditional split-level brick house exterior in Toronto with a hip roof.
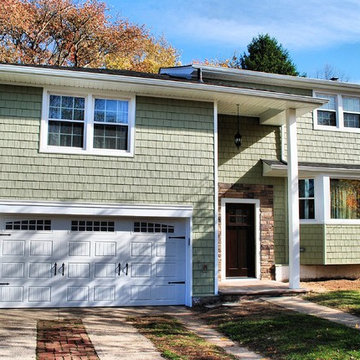
Exterior siding remodel by Incredible Home Improvements, LLC.
Installed are vinyl shake in Sage Green.
Boral stone veneer in Bucks Couny country ledgestone style.
Dark Brown mission style front door.
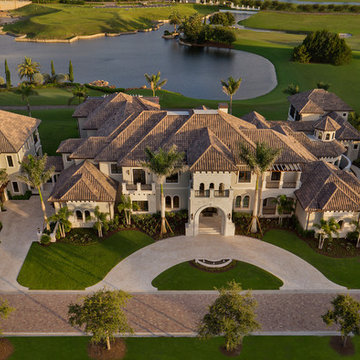
Architectural Design: Weber Design Group, Naples, Florida
Inspiration for a beige mediterranean split-level detached house in Other with a hip roof and a shingle roof.
Inspiration for a beige mediterranean split-level detached house in Other with a hip roof and a shingle roof.
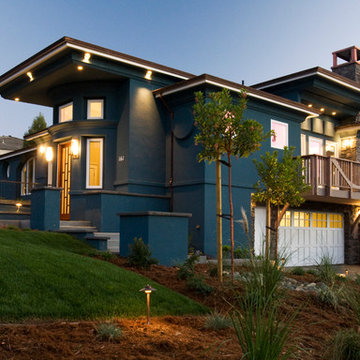
Inspiration for a large and blue traditional split-level render house exterior in San Diego with a hip roof.
Split-level House Exterior with a Hip Roof Ideas and Designs
1