Split-level House Exterior with a Hip Roof Ideas and Designs
Refine by:
Budget
Sort by:Popular Today
121 - 140 of 526 photos
Item 1 of 3
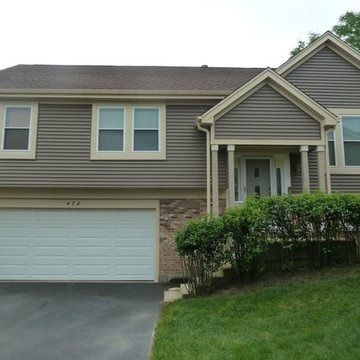
Mastic aluminum fascia with Mastic Ventura soffit and Mastic Quest siding
Inspiration for a medium sized and beige traditional split-level house exterior in Chicago with wood cladding and a hip roof.
Inspiration for a medium sized and beige traditional split-level house exterior in Chicago with wood cladding and a hip roof.
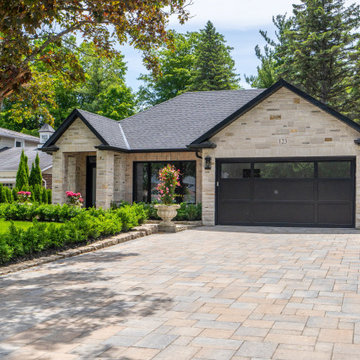
Transitional Renovation
This is an example of a medium sized and white classic split-level detached house in Toronto with stone cladding, a hip roof and a shingle roof.
This is an example of a medium sized and white classic split-level detached house in Toronto with stone cladding, a hip roof and a shingle roof.
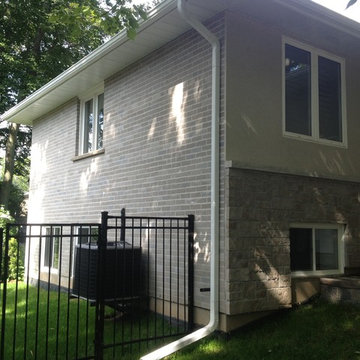
Inspiration for a medium sized and beige traditional split-level house exterior in Toronto with mixed cladding and a hip roof.
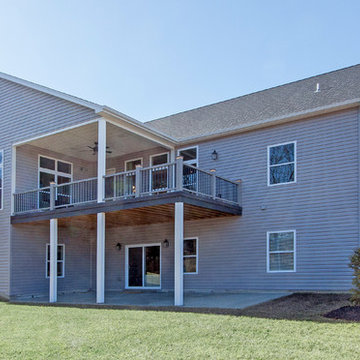
The rear of the home reveals that it's a split level, and there's a 2nd story deck with a patio below. The siding is double-5 dutch lap vinyl siding in Pewter from the ProVia HeartTech line. The floor of the deck is Barnwood by Envision. The gray railing with black ballisters and post cap lights is from the Radiance line by Timbertech. All items are from Arrowhead Building SUpply, on a home by Steve Thomas Custom Homes.
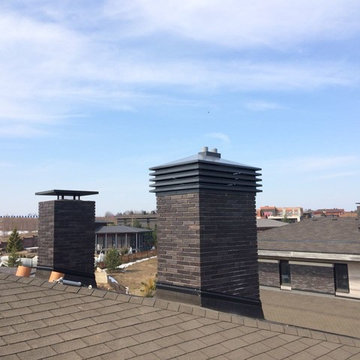
Large and black urban split-level brick detached house in Moscow with a hip roof and a shingle roof.
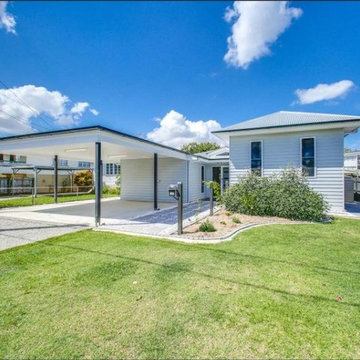
Finished product.
Photo credit - Coronis Kelvin Grove
Builder Credit - MKC Constructions Pty Ltd
This is an example of a medium sized and white modern split-level detached house in Brisbane with concrete fibreboard cladding, a hip roof and a metal roof.
This is an example of a medium sized and white modern split-level detached house in Brisbane with concrete fibreboard cladding, a hip roof and a metal roof.
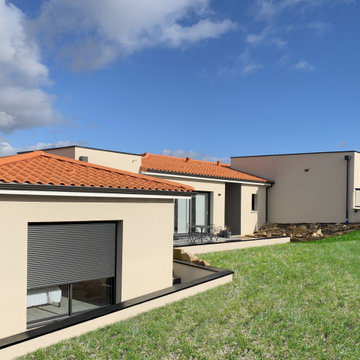
Présentation des rendus extérieurs finaux de la maison.
Design ideas for a large and white modern split-level detached house in Clermont-Ferrand with a hip roof, a tiled roof and a red roof.
Design ideas for a large and white modern split-level detached house in Clermont-Ferrand with a hip roof, a tiled roof and a red roof.
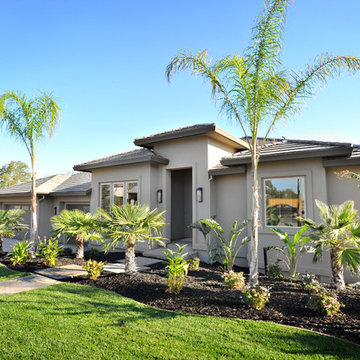
This is an example of a medium sized and gey contemporary split-level render detached house in Sacramento with a hip roof and a tiled roof.
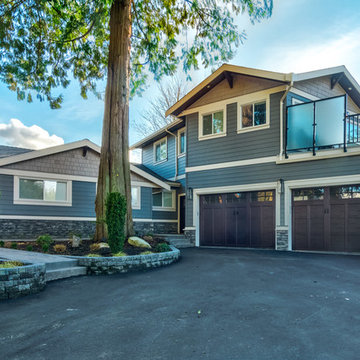
Large home addition project by Draft On Site Services.
Large and blue modern split-level detached house in Vancouver with mixed cladding, a hip roof and a shingle roof.
Large and blue modern split-level detached house in Vancouver with mixed cladding, a hip roof and a shingle roof.
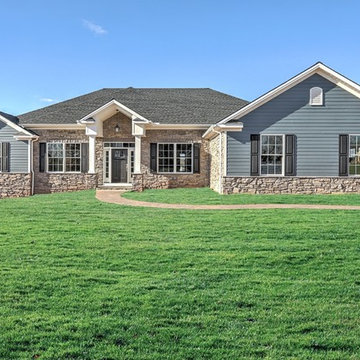
Photo by www.open.tours
Inspiration for a blue and large traditional split-level detached house in Other with a hip roof, a shingle roof and mixed cladding.
Inspiration for a blue and large traditional split-level detached house in Other with a hip roof, a shingle roof and mixed cladding.
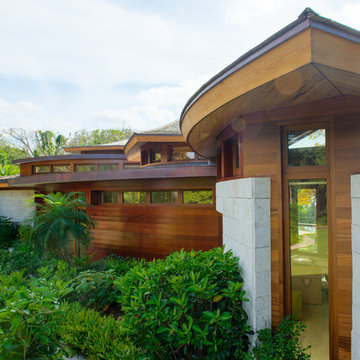
This is an example of a brown world-inspired split-level detached house in Los Angeles with mixed cladding and a hip roof.
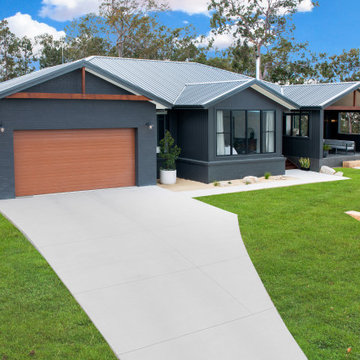
Barnstyle facade with Trim Deck Roof and Dark Cladding
Medium sized and black modern split-level painted brick detached house in Newcastle - Maitland with a hip roof, a metal roof and a black roof.
Medium sized and black modern split-level painted brick detached house in Newcastle - Maitland with a hip roof, a metal roof and a black roof.
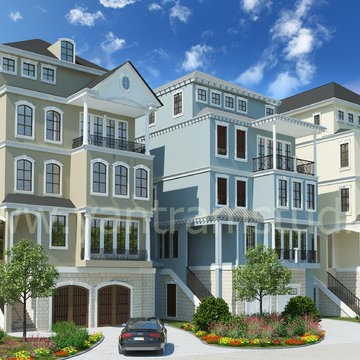
We build CGI Animated Architectural Exterior design for Commercial and Residential Buildings.
Find More : http://www.yantramstudio.com/3d-architectural-exterior-rendering-cgi-animation.html
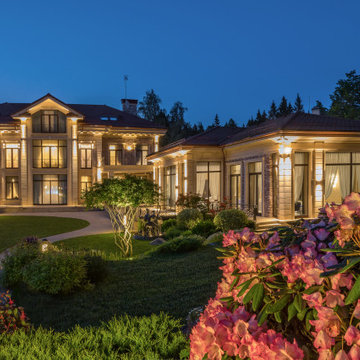
Ночная подсветка загородного дома и здания бассейна (справа).
Архитекторы: Дмитрий Глушков, Фёдор Селенин; Фото: Андрей Лысиков
Large and beige traditional split-level detached house in Moscow with stone cladding, a tiled roof, shiplap cladding, a brown roof and a hip roof.
Large and beige traditional split-level detached house in Moscow with stone cladding, a tiled roof, shiplap cladding, a brown roof and a hip roof.
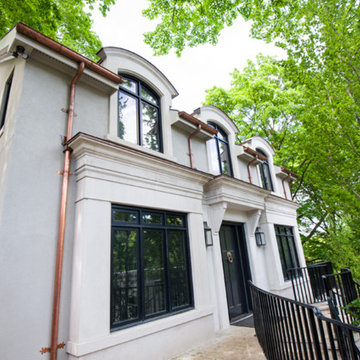
Large and white contemporary split-level render house exterior in Toronto with a hip roof.
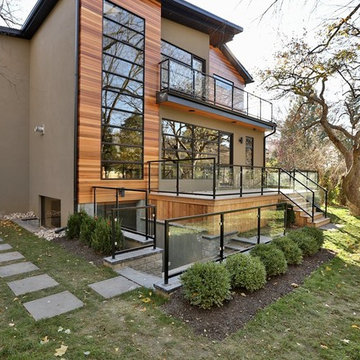
Expansive and beige contemporary split-level house exterior in Toronto with mixed cladding and a hip roof.
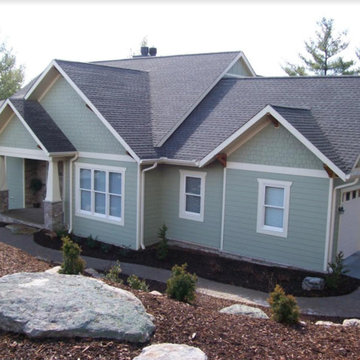
Design ideas for a medium sized and gey classic split-level detached house in Charlotte with wood cladding, a hip roof and a shingle roof.
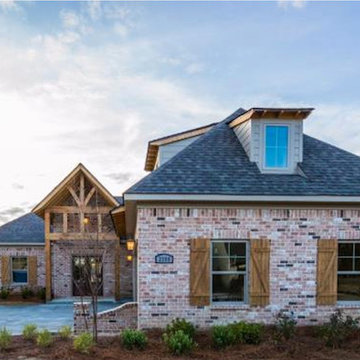
Inspiration for a medium sized and red classic split-level brick detached house in Atlanta with a hip roof and a shingle roof.
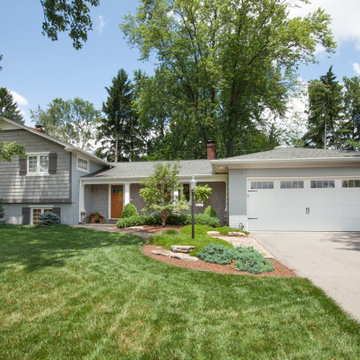
Exterior refresh - features new shake style siding on upper level, shutters, porch columns, garage and entry door plus a fresh coat of paint.
Upper Arlington OH - 2013
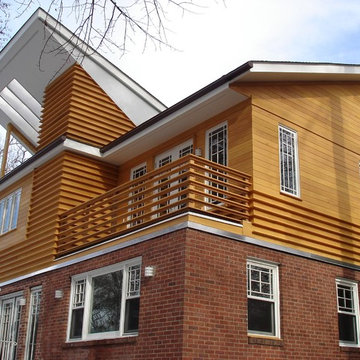
View of rear facade, highlighting the various custom cedar plank profiles, as well as the rear reverse sloped "butterflly" roof with openings to allow penetration of sunlight into the volumes below.
Split-level House Exterior with a Hip Roof Ideas and Designs
7