Split-level House Exterior with a Hip Roof Ideas and Designs
Refine by:
Budget
Sort by:Popular Today
61 - 80 of 526 photos
Item 1 of 3
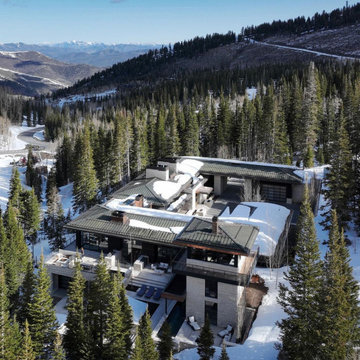
Exterior shot from above featuring the copper rooftop which blends into the surrounding nature.
Photo credit: Kevin Scott.
Custom windows, doors, and hardware designed and furnished by Thermally Broken Steel USA.
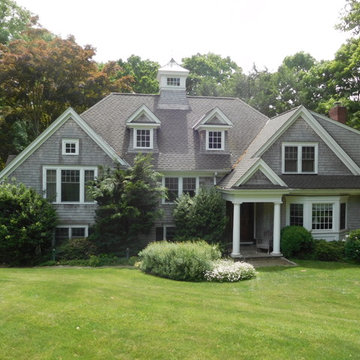
Gey traditional split-level detached house in New York with a hip roof and a shingle roof.
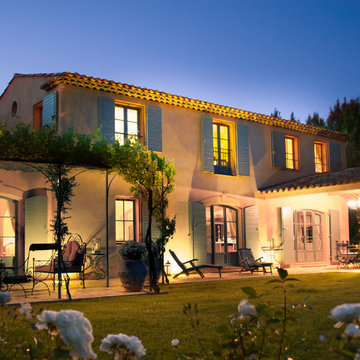
Jean-Baptiste Bieuville
Design ideas for a large mediterranean split-level detached house in Marseille with a hip roof and a tiled roof.
Design ideas for a large mediterranean split-level detached house in Marseille with a hip roof and a tiled roof.
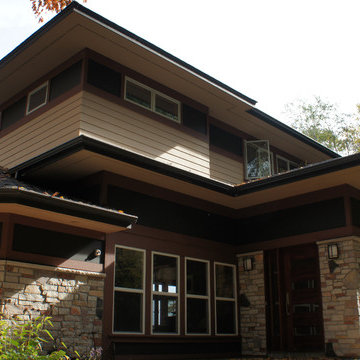
Modern Prairie Style details. The new main entry addition gives the home a more attractive and recognizable entry sequence.
Medium sized and multi-coloured contemporary split-level house exterior in Minneapolis with concrete fibreboard cladding and a hip roof.
Medium sized and multi-coloured contemporary split-level house exterior in Minneapolis with concrete fibreboard cladding and a hip roof.
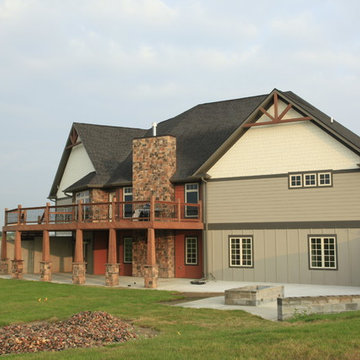
Keith Espeland
Design ideas for a medium sized and gey classic split-level concrete detached house in Other with a hip roof and a shingle roof.
Design ideas for a medium sized and gey classic split-level concrete detached house in Other with a hip roof and a shingle roof.
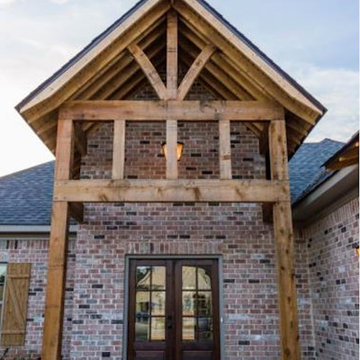
This is an example of a medium sized and red classic split-level brick detached house in Atlanta with a hip roof and a shingle roof.
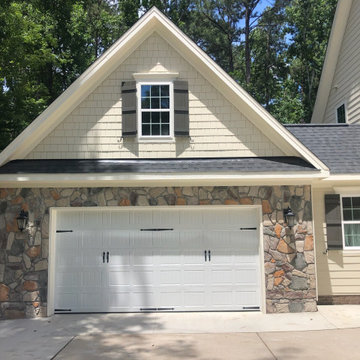
Two car garage addition done to my home in Allen, Texas. General Contractor and Designer is Texas Built Construction.
Medium sized and yellow modern split-level brick detached house in Dallas with a hip roof, a shingle roof, a black roof and shiplap cladding.
Medium sized and yellow modern split-level brick detached house in Dallas with a hip roof, a shingle roof, a black roof and shiplap cladding.
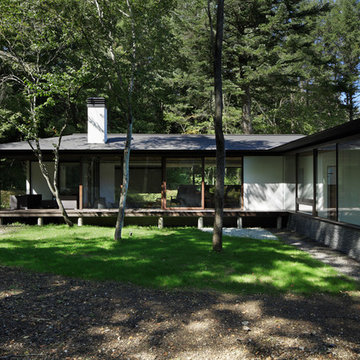
外観
Photo of a multi-coloured modern split-level glass detached house in Other with a hip roof and a metal roof.
Photo of a multi-coloured modern split-level glass detached house in Other with a hip roof and a metal roof.
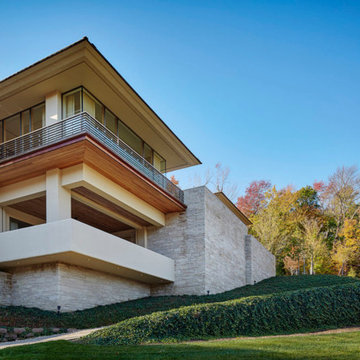
Photo of an expansive and multi-coloured modern split-level detached house in Kansas City with mixed cladding, a hip roof and a shingle roof.
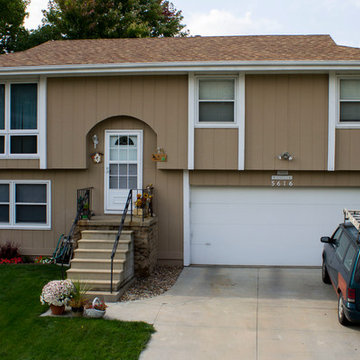
Shingle: Certainteed Landmark in Resawn Shake
Photo credit: Jacob Hansen
Inspiration for a medium sized and brown traditional split-level house exterior in Omaha with vinyl cladding and a hip roof.
Inspiration for a medium sized and brown traditional split-level house exterior in Omaha with vinyl cladding and a hip roof.
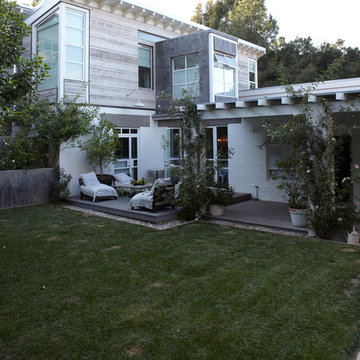
This out side area is adjacent to the entry loggia and the dining room, an intimate garden sorounded by stoen and concrete walls make the exterior space comfy and intimate.
The brick is small structural brick painted in white the siding is cedar white washed, the windows are metal powder coated single glassed, the concrete wall is poured in place and acid washed to give a more vintage and textured feel
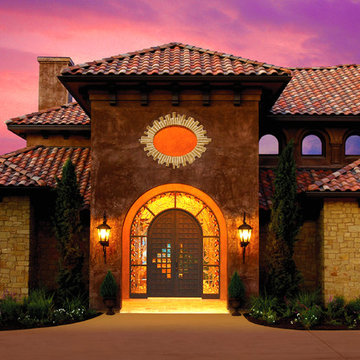
Mediterranean - Hacienda
Wrought Iron Doors with Fusion Glass
Photo of a brown and expansive mediterranean split-level house exterior in Austin with stone cladding and a hip roof.
Photo of a brown and expansive mediterranean split-level house exterior in Austin with stone cladding and a hip roof.
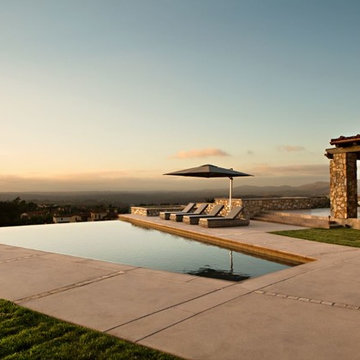
Pool Deck and Patios
Photo of an expansive and brown contemporary split-level house exterior in San Diego with stone cladding and a hip roof.
Photo of an expansive and brown contemporary split-level house exterior in San Diego with stone cladding and a hip roof.
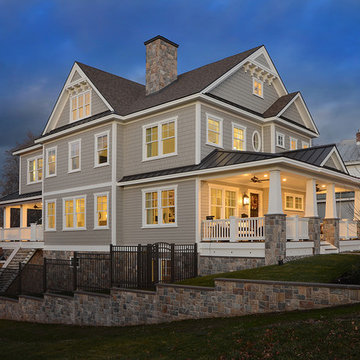
This is an example of a large and beige classic split-level detached house in Boston with vinyl cladding, a hip roof and a shingle roof.
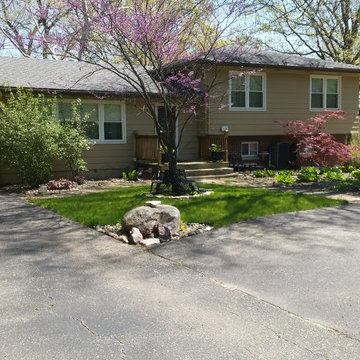
S.F. Pauli Builders, Inc.
Photo of a medium sized and beige traditional split-level house exterior in Chicago with vinyl cladding and a hip roof.
Photo of a medium sized and beige traditional split-level house exterior in Chicago with vinyl cladding and a hip roof.
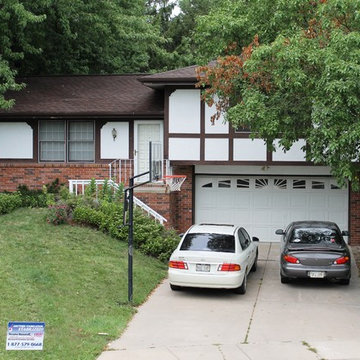
Shingle: GAF Timberline HD in Hickory
Photo credit: Jacob Hansen
This is an example of a white and medium sized traditional split-level house exterior in Omaha with mixed cladding and a hip roof.
This is an example of a white and medium sized traditional split-level house exterior in Omaha with mixed cladding and a hip roof.
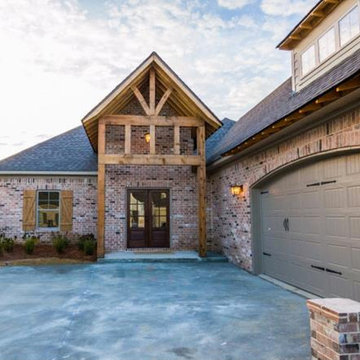
Inspiration for a medium sized and red classic split-level brick detached house in Atlanta with a hip roof and a shingle roof.
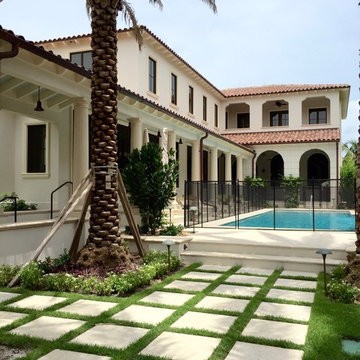
Steve Kovaleski
Photo of a beige mediterranean split-level render house exterior in Miami with a hip roof.
Photo of a beige mediterranean split-level render house exterior in Miami with a hip roof.

This is an example of a beige and expansive mediterranean split-level detached house in Houston with mixed cladding, a hip roof and a tiled roof.
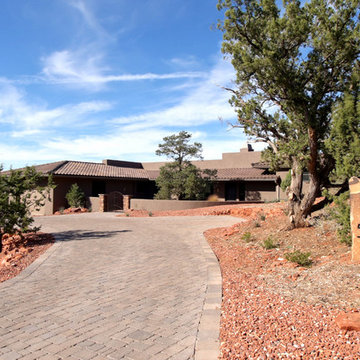
Inspiration for a large and brown rural split-level render detached house in Other with a hip roof.
Split-level House Exterior with a Hip Roof Ideas and Designs
4