Split-level House Exterior with a Shingle Roof Ideas and Designs
Refine by:
Budget
Sort by:Popular Today
221 - 240 of 1,132 photos
Item 1 of 3
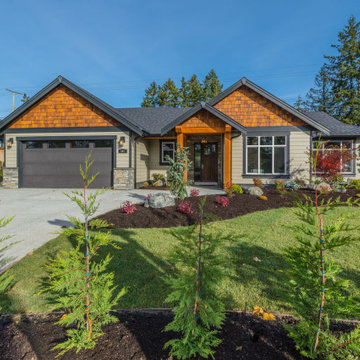
Inspiration for a medium sized and gey classic split-level detached house in Vancouver with a pitched roof and a shingle roof.
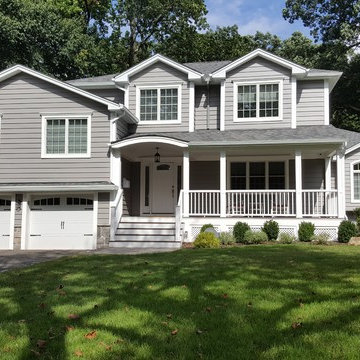
This addition in Scotch Plains, New Jersey created an oversized kitchen with large center island that seamlessly flowed into a comfortable family room. A second floor addition offers additional bedrooms and bathrooms including a master ensuite.
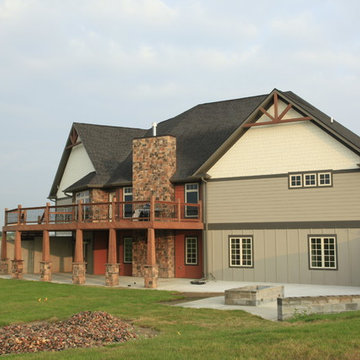
Keith Espeland
Design ideas for a medium sized and gey classic split-level concrete detached house in Other with a hip roof and a shingle roof.
Design ideas for a medium sized and gey classic split-level concrete detached house in Other with a hip roof and a shingle roof.
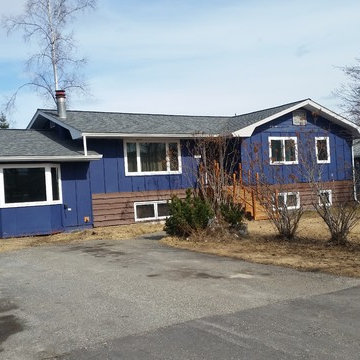
This is an example of a medium sized and blue classic split-level detached house in Other with wood cladding, a pitched roof and a shingle roof.
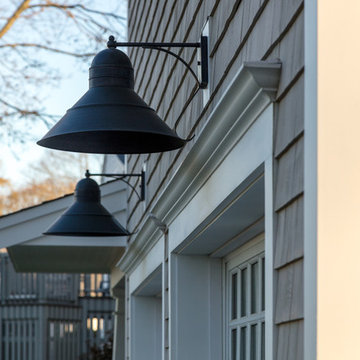
Kyle J. Caldwell photography
Inspiration for a medium sized and beige traditional split-level detached house in Boston with wood cladding, a pitched roof and a shingle roof.
Inspiration for a medium sized and beige traditional split-level detached house in Boston with wood cladding, a pitched roof and a shingle roof.
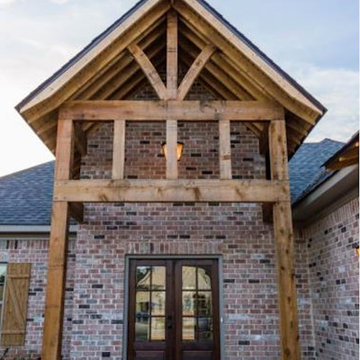
This is an example of a medium sized and red classic split-level brick detached house in Atlanta with a hip roof and a shingle roof.
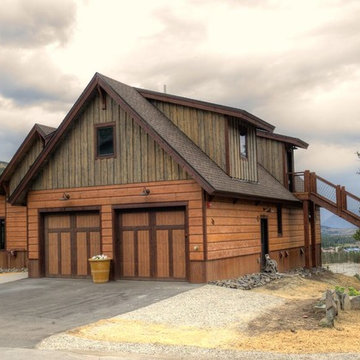
Woodhouse The Timber Frame Company custom Post & Bean Mortise and Tenon Home. 4 bedroom, 4.5 bath with covered decks, main floor master, lock-off caretaker unit over 2-car garage. Expansive views of Keystone Ski Area, Dillon Reservoir, and the Ten-Mile Range.
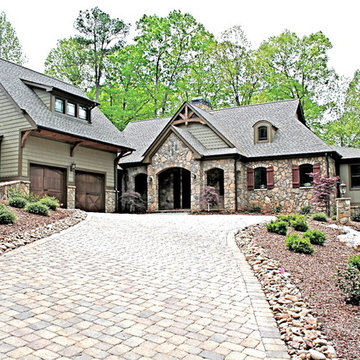
Design ideas for a green rustic split-level detached house in Other with mixed cladding, a pitched roof and a shingle roof.
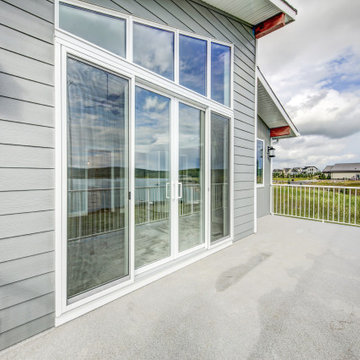
Photo of a gey beach style split-level detached house in Calgary with concrete fibreboard cladding, a shingle roof, a black roof and shiplap cladding.
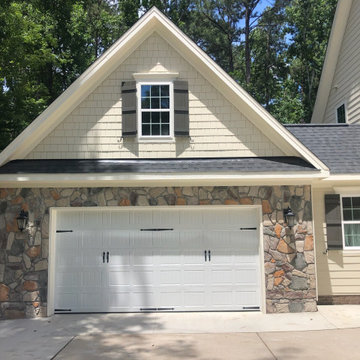
Two car garage addition done to my home in Allen, Texas. General Contractor and Designer is Texas Built Construction.
Medium sized and yellow modern split-level brick detached house in Dallas with a hip roof, a shingle roof, a black roof and shiplap cladding.
Medium sized and yellow modern split-level brick detached house in Dallas with a hip roof, a shingle roof, a black roof and shiplap cladding.
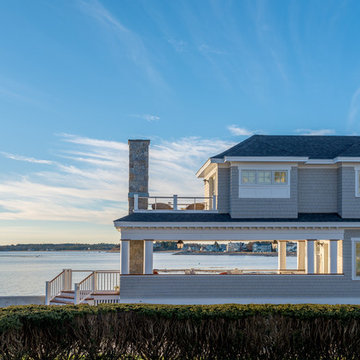
Francois Gagnon
Design ideas for a small and red beach style split-level detached house in Portland Maine with wood cladding, a pitched roof and a shingle roof.
Design ideas for a small and red beach style split-level detached house in Portland Maine with wood cladding, a pitched roof and a shingle roof.
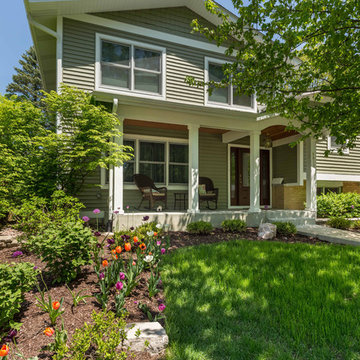
This 1964 split-level looked like every other house on the block before adding a 1,000sf addition over the existing Living, Dining, Kitchen and Family rooms. New siding, trim and columns were added throughout, while the existing brick remained.
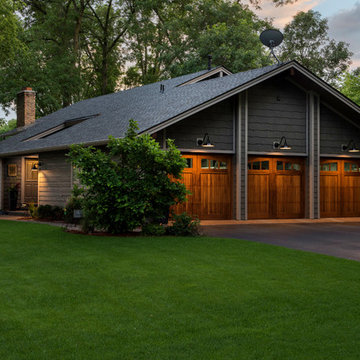
Spacecrafting
Medium sized and gey traditional split-level detached house in Minneapolis with wood cladding, a pitched roof and a shingle roof.
Medium sized and gey traditional split-level detached house in Minneapolis with wood cladding, a pitched roof and a shingle roof.
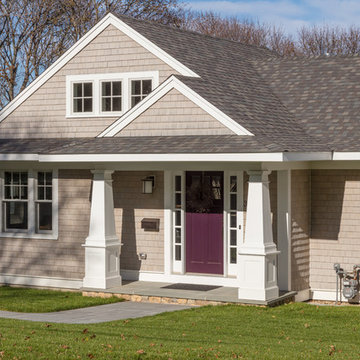
Kyle J. Caldwell photography
Photo of a medium sized and beige traditional split-level detached house in Boston with wood cladding, a pitched roof and a shingle roof.
Photo of a medium sized and beige traditional split-level detached house in Boston with wood cladding, a pitched roof and a shingle roof.
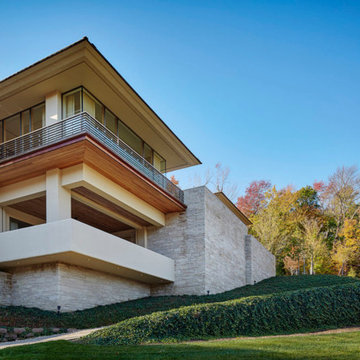
Photo of an expansive and multi-coloured modern split-level detached house in Kansas City with mixed cladding, a hip roof and a shingle roof.
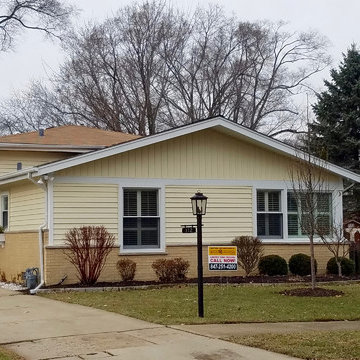
Arlington Heights, IL 60004 Split Level Style Home Exterior Remodel in Vinyl Siding Mastic Quest Classic Creame.
This is an example of a medium sized and yellow traditional split-level detached house in Chicago with vinyl cladding and a shingle roof.
This is an example of a medium sized and yellow traditional split-level detached house in Chicago with vinyl cladding and a shingle roof.
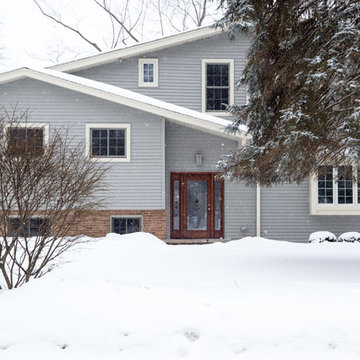
New Front Entry and Bay Window to Kitchen
Photo by Katie Basil Photography
This is an example of a medium sized and gey classic split-level detached house in Chicago with vinyl cladding, a pitched roof and a shingle roof.
This is an example of a medium sized and gey classic split-level detached house in Chicago with vinyl cladding, a pitched roof and a shingle roof.
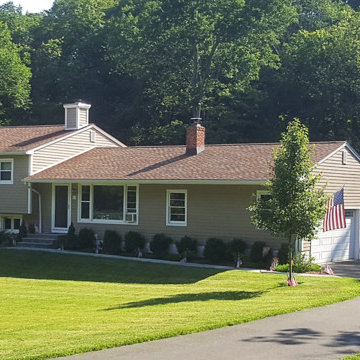
This is an example of a brown and large classic split-level detached house in New York with concrete fibreboard cladding, a pitched roof and a shingle roof.
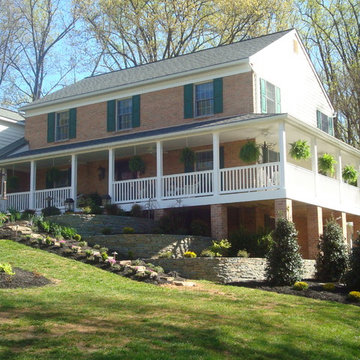
This front porch was added to this Single family home in Baltimore County. It was constructed using Azek Porch decking and White vinyl rail. Brick Columns were constructed for the porch support post.
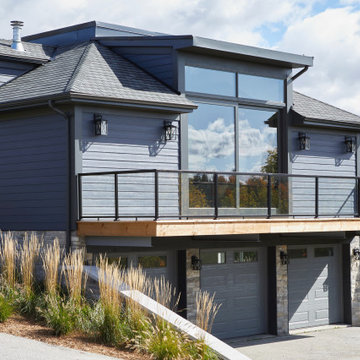
Rustic yet refined, this modern country retreat blends old and new in masterful ways, creating a fresh yet timeless experience. The structured, austere exterior gives way to an inviting interior. The palette of subdued greens, sunny yellows, and watery blues draws inspiration from nature. Whether in the upholstery or on the walls, trailing blooms lend a note of softness throughout. The dark teal kitchen receives an injection of light from a thoughtfully-appointed skylight; a dining room with vaulted ceilings and bead board walls add a rustic feel. The wall treatment continues through the main floor to the living room, highlighted by a large and inviting limestone fireplace that gives the relaxed room a note of grandeur. Turquoise subway tiles elevate the laundry room from utilitarian to charming. Flanked by large windows, the home is abound with natural vistas. Antlers, antique framed mirrors and plaid trim accentuates the high ceilings. Hand scraped wood flooring from Schotten & Hansen line the wide corridors and provide the ideal space for lounging.
Split-level House Exterior with a Shingle Roof Ideas and Designs
12