Split-level House Exterior with a Shingle Roof Ideas and Designs
Refine by:
Budget
Sort by:Popular Today
161 - 180 of 1,130 photos
Item 1 of 3
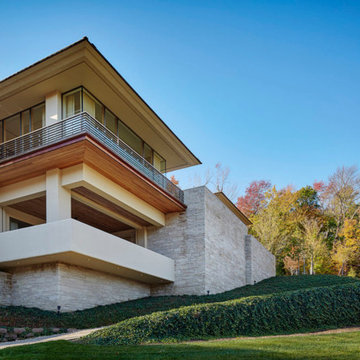
Photo of an expansive and multi-coloured modern split-level detached house in Kansas City with mixed cladding, a hip roof and a shingle roof.
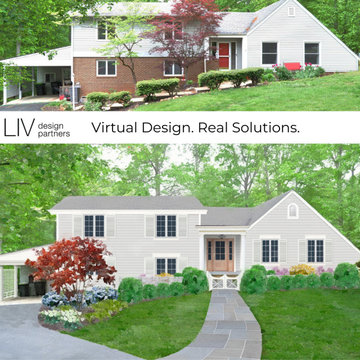
Charming couple wanted to update their house to reflect their style and personality. We simplified the exterior materials and color scheme. We included a charming cottage style garden by creating a retaining wall that removed the steep slope between the front door and carport.
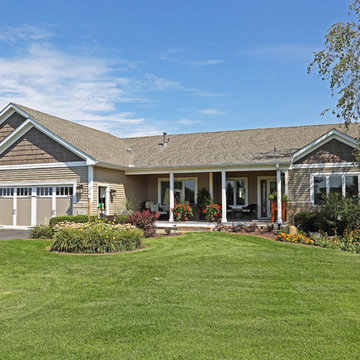
This home achieves a pleasing sense of scale through alternating colors and textures.
Photo of a medium sized and beige traditional split-level detached house in Minneapolis with mixed cladding, a pitched roof and a shingle roof.
Photo of a medium sized and beige traditional split-level detached house in Minneapolis with mixed cladding, a pitched roof and a shingle roof.
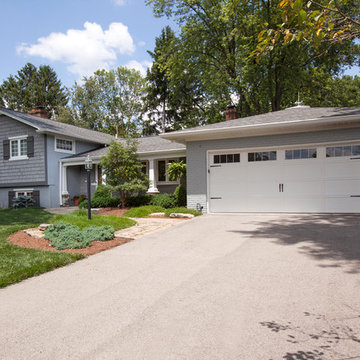
Inspiration for a large and gey traditional split-level detached house in Columbus with a pitched roof and a shingle roof.
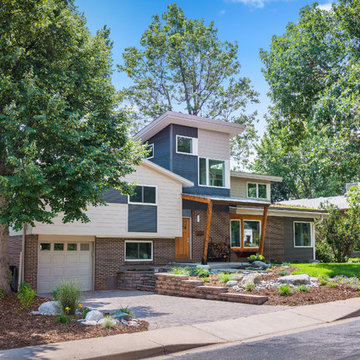
Alex Geller Photography
This is an example of a medium sized and blue modern split-level detached house in Denver with mixed cladding, a lean-to roof and a shingle roof.
This is an example of a medium sized and blue modern split-level detached house in Denver with mixed cladding, a lean-to roof and a shingle roof.
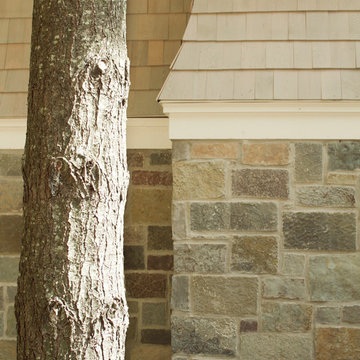
This is an example of a large and beige beach style split-level detached house in Chicago with wood cladding, a hip roof and a shingle roof.
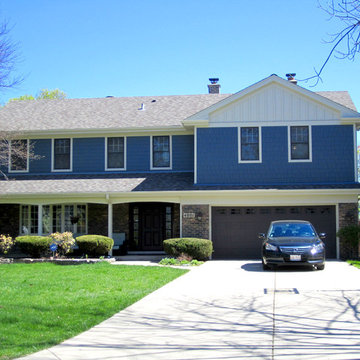
This Western Springs, IL Split-Level Style Home was remodeled by Siding & Windows Group. We installed James HardieShingle Shake Siding in ColorPlus Technology Colors Evening Blue and James HardiePanel Vertical Siding with Traditional HardieTrim Smooth Boards in ColorPlus Technology Color Arctic White.
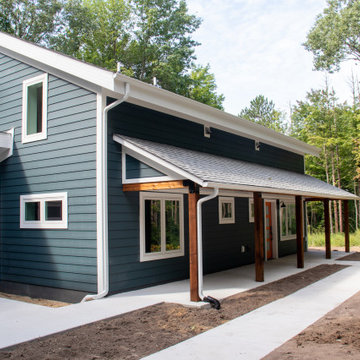
This is an example of a medium sized and blue modern split-level front detached house in Grand Rapids with vinyl cladding, a lean-to roof, a shingle roof, a black roof and shiplap cladding.
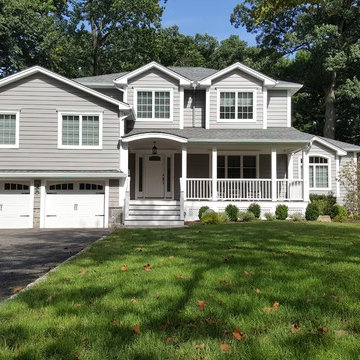
A screened-in porch off the main part of the home creates an outdoor living space that can be enjoyed throughout the year.
Photo of a medium sized and gey traditional split-level detached house in New York with vinyl cladding, a pitched roof and a shingle roof.
Photo of a medium sized and gey traditional split-level detached house in New York with vinyl cladding, a pitched roof and a shingle roof.
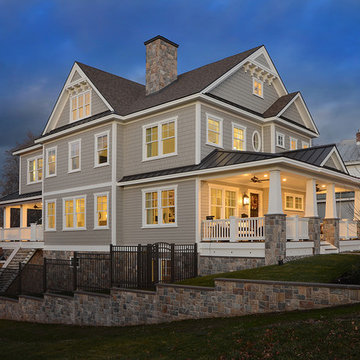
This is an example of a large and beige classic split-level detached house in Boston with vinyl cladding, a hip roof and a shingle roof.
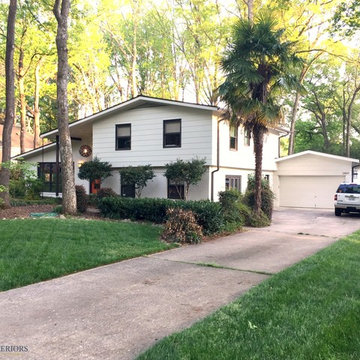
A split level home with brick and wood siding, painted and remodelled. A new roof was added over the front door area, creating a focal point. The body of the home is Benjamin Moore Ballet White, the trim is Benjamin Moore Willow and the front door was Sherwin Williams Determined Orange. Slight mid century details.
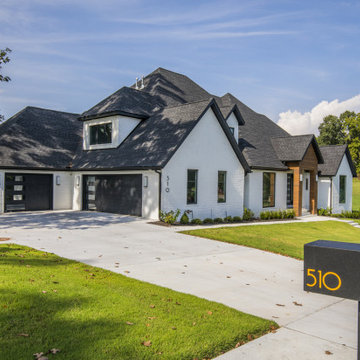
Photo of a large and white contemporary split-level brick detached house in Other with a hip roof and a shingle roof.
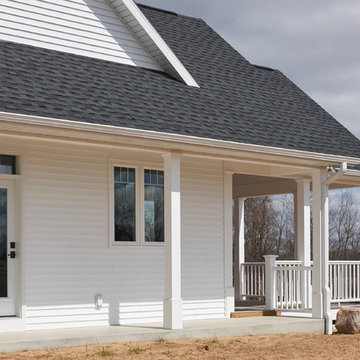
Large and white farmhouse split-level detached house in Grand Rapids with wood cladding, a pitched roof and a shingle roof.
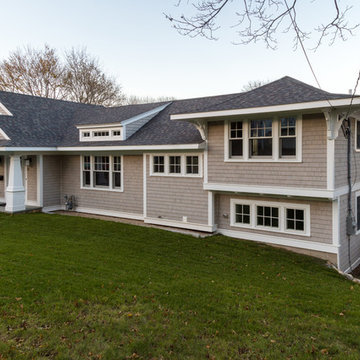
Kyle J. Caldwell Photography
Medium sized and beige classic split-level detached house in Boston with wood cladding, a pitched roof and a shingle roof.
Medium sized and beige classic split-level detached house in Boston with wood cladding, a pitched roof and a shingle roof.
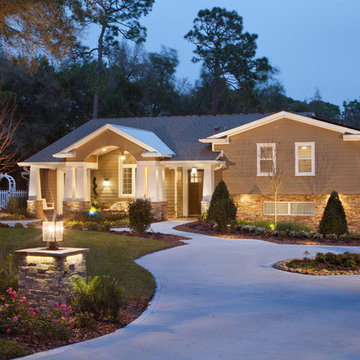
1960's Split Level needed a facelift. The Project started as a 1 bedroom & bath In-Law addition. It evolved into a Magnificent Whole House Remodel that includes a 1200 s/f Super In-Law Wing that includes 2 bedrooms, 2 baths, TV sitting area and Kitchenette. The Front Elevation was enhanced by a 12' x 30' Country Front Porch with Vaulted beadboard ceiling, Galvanized Metal Clad roof.
New Photos by Harvey Smith
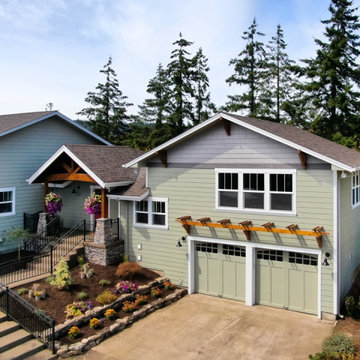
Photo of a large and green farmhouse split-level detached house in Other with concrete fibreboard cladding, a pitched roof and a shingle roof.
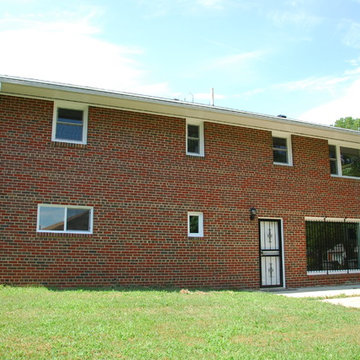
Design ideas for a large and red classic split-level brick detached house in DC Metro with a hip roof and a shingle roof.
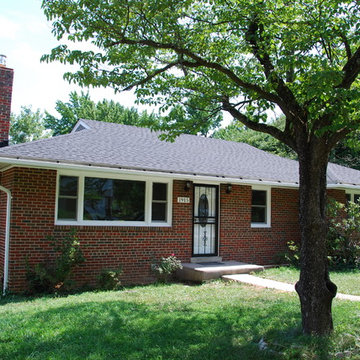
Inspiration for a large and red classic split-level brick detached house in DC Metro with a hip roof and a shingle roof.
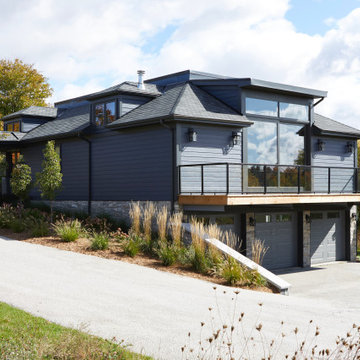
Rustic yet refined, this modern country retreat blends old and new in masterful ways, creating a fresh yet timeless experience. The structured, austere exterior gives way to an inviting interior. The palette of subdued greens, sunny yellows, and watery blues draws inspiration from nature. Whether in the upholstery or on the walls, trailing blooms lend a note of softness throughout. The dark teal kitchen receives an injection of light from a thoughtfully-appointed skylight; a dining room with vaulted ceilings and bead board walls add a rustic feel. The wall treatment continues through the main floor to the living room, highlighted by a large and inviting limestone fireplace that gives the relaxed room a note of grandeur. Turquoise subway tiles elevate the laundry room from utilitarian to charming. Flanked by large windows, the home is abound with natural vistas. Antlers, antique framed mirrors and plaid trim accentuates the high ceilings. Hand scraped wood flooring from Schotten & Hansen line the wide corridors and provide the ideal space for lounging.
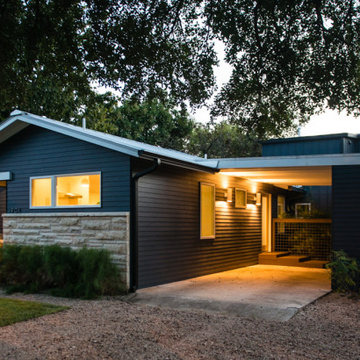
To reduce pavement on the site, a bed of gravel has instead been utilized for the front landscape, and entrance to the Piedmont House.
Photo of a medium sized and blue modern split-level detached house in Austin with mixed cladding, a pitched roof and a shingle roof.
Photo of a medium sized and blue modern split-level detached house in Austin with mixed cladding, a pitched roof and a shingle roof.
Split-level House Exterior with a Shingle Roof Ideas and Designs
9