Split-level House Exterior with a Shingle Roof Ideas and Designs
Refine by:
Budget
Sort by:Popular Today
81 - 100 of 1,130 photos
Item 1 of 3
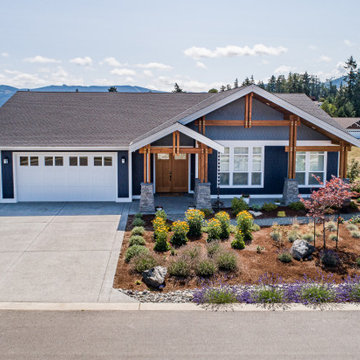
Inspiration for a medium sized and blue traditional split-level detached house in Seattle with concrete fibreboard cladding, a hip roof and a shingle roof.
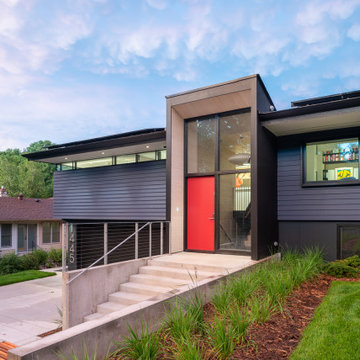
The clients for this project approached SALA ‘to create a house that we will be excited to come home to’. Having lived in their house for over 20 years, they chose to stay connected to their neighborhood, and accomplish their goals by extensively remodeling their existing split-entry home.
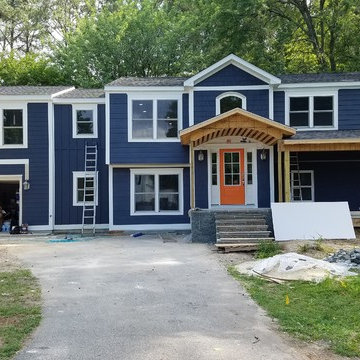
Almost complete. This house is almost completed and the transformation is extraordinary. From top to bottom, this is a superior whole house remodel. The added Portico and front porch space add curb appeal as well as exterior living space. The expanded interior is not only luxurious but highly functional and will now meet the needs of modern living.

Anice Hoachlander, Hoachlander Davis Photography
Design ideas for a gey and large retro split-level detached house in DC Metro with a pitched roof, mixed cladding and a shingle roof.
Design ideas for a gey and large retro split-level detached house in DC Metro with a pitched roof, mixed cladding and a shingle roof.
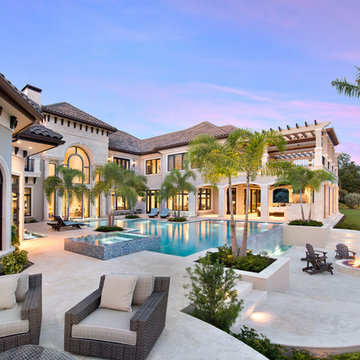
Photo of a beige mediterranean split-level detached house in Other with a hip roof and a shingle roof.

This West Linn 1970's split level home received a complete exterior and interior remodel. The design included removing the existing roof to vault the interior ceilings and increase the pitch of the roof. Custom quarried stone was used on the base of the home and new siding applied above a belly band for a touch of charm and elegance. The new barrel vaulted porch and the landscape design with it's curving walkway now invite you in. Photographer: Benson Images and Designer's Edge Kitchen and Bath
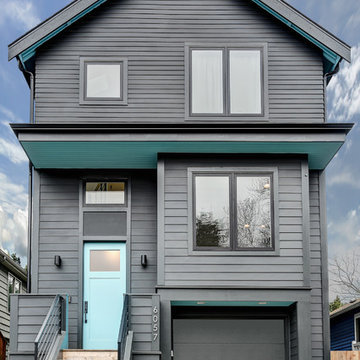
Photo by Travis Peterson.
Design ideas for a small and gey contemporary split-level detached house in Seattle with concrete fibreboard cladding, a pitched roof and a shingle roof.
Design ideas for a small and gey contemporary split-level detached house in Seattle with concrete fibreboard cladding, a pitched roof and a shingle roof.
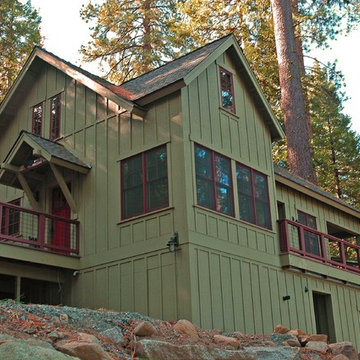
Inspiration for a large and green classic split-level detached house in Sacramento with concrete fibreboard cladding, a pitched roof and a shingle roof.
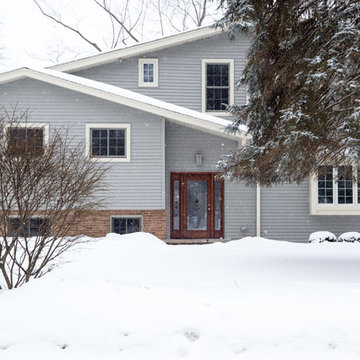
New Front Entry and Bay Window to Kitchen
Photo by Katie Basil Photography
This is an example of a medium sized and gey classic split-level detached house in Chicago with vinyl cladding, a pitched roof and a shingle roof.
This is an example of a medium sized and gey classic split-level detached house in Chicago with vinyl cladding, a pitched roof and a shingle roof.
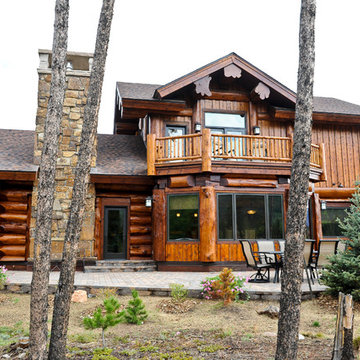
Large diameter Western Red Cedar logs from Pioneer Log Homes of B.C. built by Brian L. Wray in the Colorado Rockies. 4500 square feet of living space with 4 bedrooms, 3.5 baths and large common areas, decks, and outdoor living space make it perfect to enjoy the outdoors then get cozy next to the fireplace and the warmth of the logs.
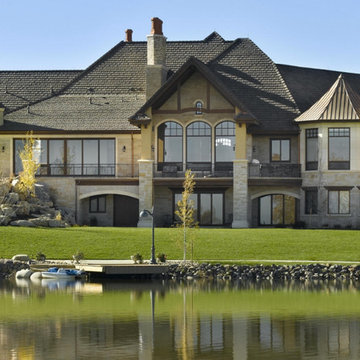
Broomfield, CO
Photo of an expansive and gey traditional split-level detached house in Denver with stone cladding, a hip roof and a shingle roof.
Photo of an expansive and gey traditional split-level detached house in Denver with stone cladding, a hip roof and a shingle roof.
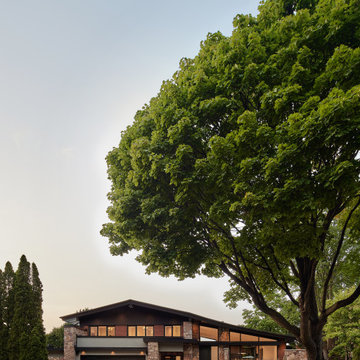
This is an example of an expansive modern split-level detached house in Montreal with mixed cladding, a shingle roof and a brown roof.
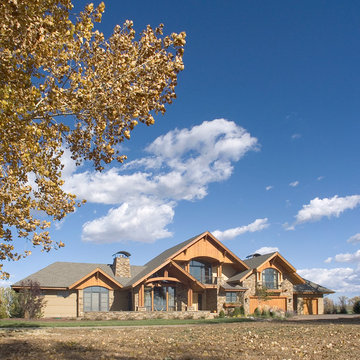
Inspiration for an expansive and beige contemporary split-level render detached house in Denver with a pitched roof and a shingle roof.
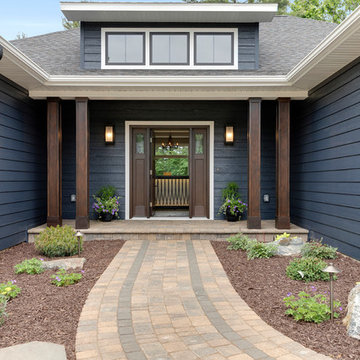
Inspiration for a medium sized and blue classic split-level detached house in Other with wood cladding and a shingle roof.
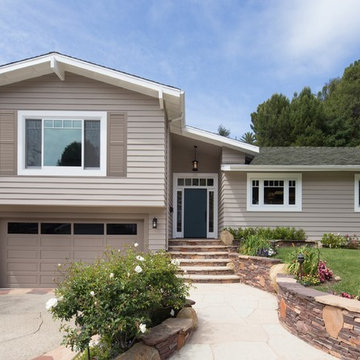
Exterior Facade Remodel / Refinish
Medium sized and beige traditional split-level detached house in Los Angeles with concrete fibreboard cladding, a pitched roof and a shingle roof.
Medium sized and beige traditional split-level detached house in Los Angeles with concrete fibreboard cladding, a pitched roof and a shingle roof.

This new 1,700 sf two-story single family residence for a young couple required a minimum of three bedrooms, two bathrooms, packaged to fit unobtrusively in an older low-key residential neighborhood. The house is located on a small non-conforming lot. In order to get the maximum out of this small footprint, we virtually eliminated areas such as hallways to capture as much living space. We made the house feel larger by giving the ground floor higher ceilings, provided ample natural lighting, captured elongated sight lines out of view windows, and used outdoor areas as extended living spaces.
To help the building be a “good neighbor,” we set back the house on the lot to minimize visual volume, creating a friendly, social semi-public front porch. We designed with multiple step-back levels to create an intimacy in scale. The garage is on one level, the main house is on another higher level. The upper floor is set back even further to reduce visual impact.
By designing a single car garage with exterior tandem parking, we minimized the amount of yard space taken up with parking. The landscaping and permeable cobblestone walkway up to the house serves double duty as part of the city required parking space. The final building solution incorporated a variety of significant cost saving features, including a floor plan that made the most of the natural topography of the site and allowed access to utilities’ crawl spaces. We avoided expensive excavation by using slab on grade at the ground floor. Retaining walls also doubled as building walls.
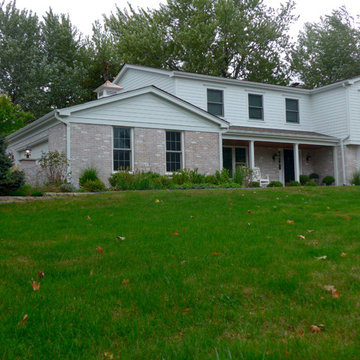
Barrington, IL James Hardie Siding by Siding & Windows Group. James Hardie Siding & Trim in Arctic White, replaced roof with Owen Corning in Driftwood.
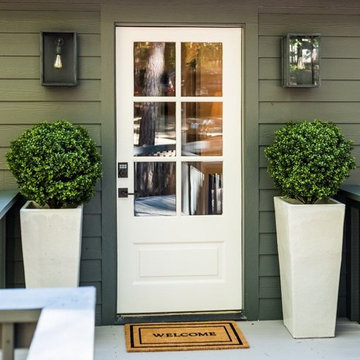
Medium sized and green traditional split-level detached house in Atlanta with wood cladding, a pitched roof and a shingle roof.
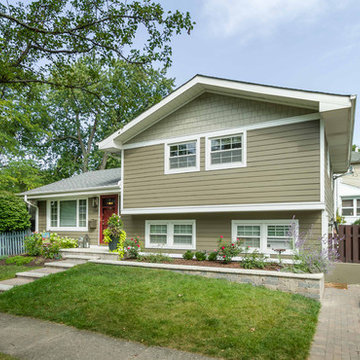
This 1960s split-level home desperately needed a change - not bigger space, just better. We removed the walls between the kitchen, living, and dining rooms to create a large open concept space that still allows a clear definition of space, while offering sight lines between spaces and functions. Homeowners preferred an open U-shape kitchen rather than an island to keep kids out of the cooking area during meal-prep, while offering easy access to the refrigerator and pantry. Green glass tile, granite countertops, shaker cabinets, and rustic reclaimed wood accents highlight the unique character of the home and family. The mix of farmhouse, contemporary and industrial styles make this house their ideal home.
Outside, new lap siding with white trim, and an accent of shake shingles under the gable. The new red door provides a much needed pop of color. Landscaping was updated with a new brick paver and stone front stoop, walk, and landscaping wall.
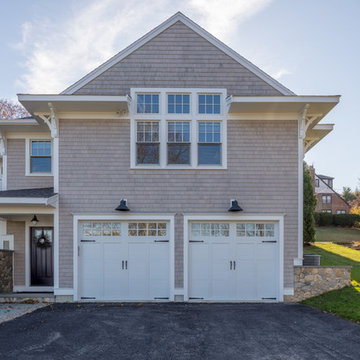
Kyle J. Caldwell photography
Medium sized and beige traditional split-level detached house in Boston with wood cladding, a pitched roof and a shingle roof.
Medium sized and beige traditional split-level detached house in Boston with wood cladding, a pitched roof and a shingle roof.
Split-level House Exterior with a Shingle Roof Ideas and Designs
5